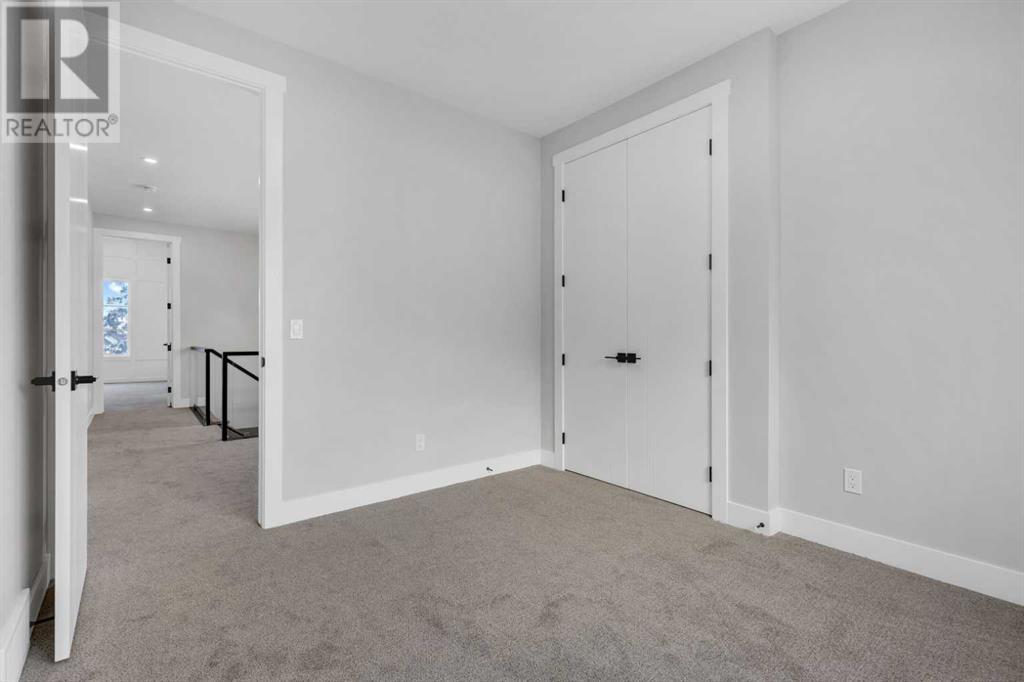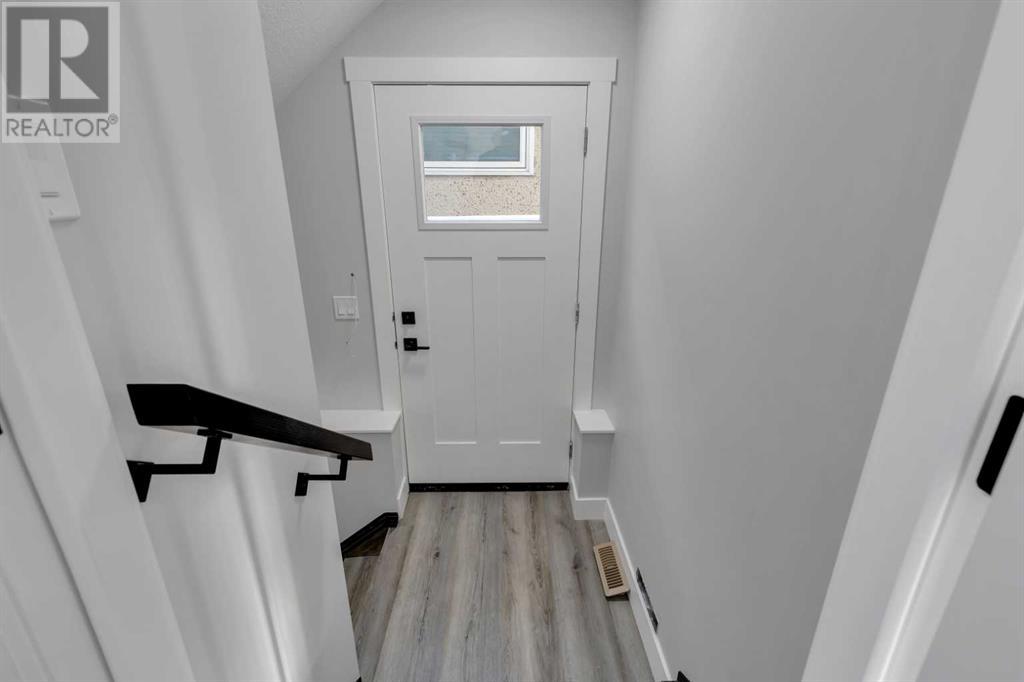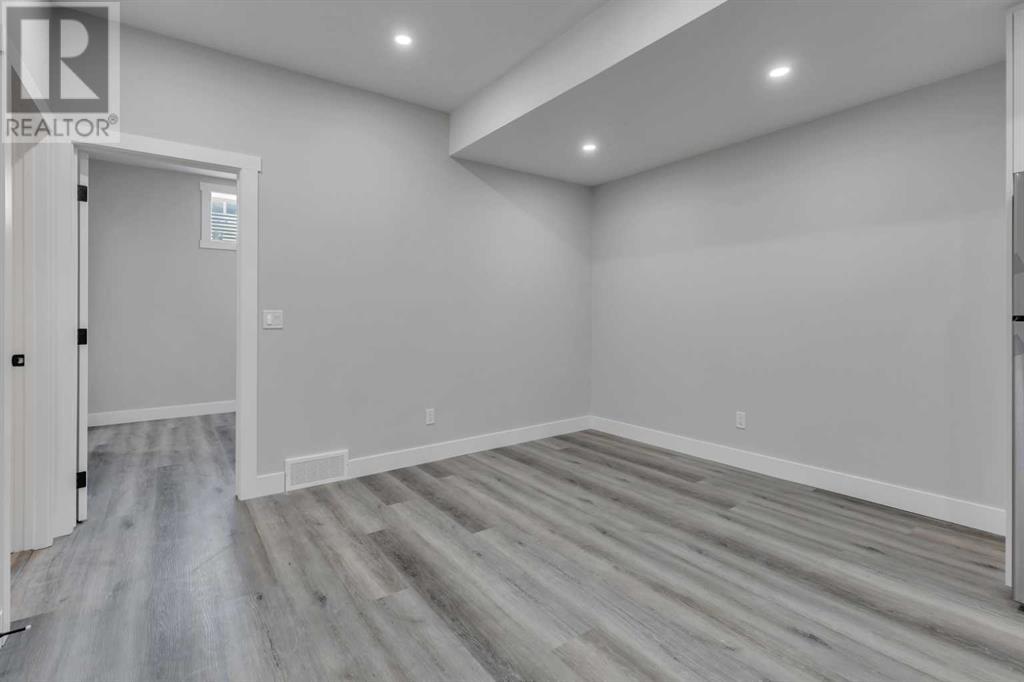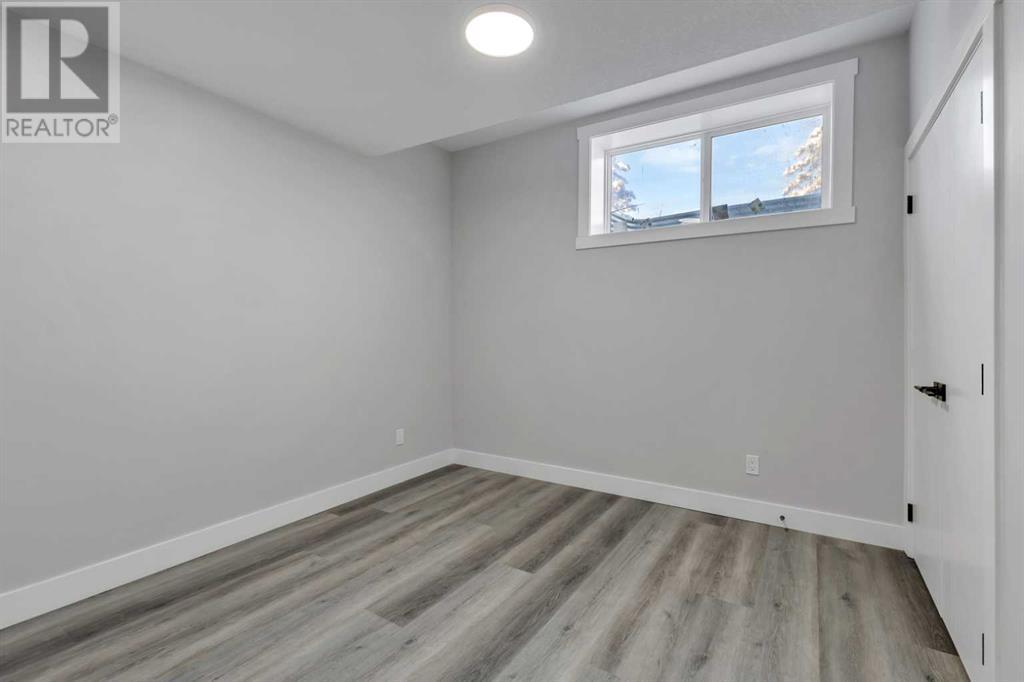5 Bedroom
4 Bathroom
1958 sqft
Fireplace
None
Forced Air
Landscaped
$864,900
*OPEN HOUSE THURS NOV 7 3:30-5:30p* Custom built infill duplex ready for possession, built by Numark Home. Lower legal suite. A must see, loaded with upgrades & features which include: over 2700 sq ft of developed living space, upgraded, LVP flooring, 2 furnaces, quartz throughout, 9' ceilings, vaulted ceilings, top of the line stainless steel appliances, gas fireplace, gas fireplace with custom built in wall unit, upgraded lighting throughout, stunning ensuite with oversized shower & stand alone tub, stucco exterior, patio, gas line for bbq & insulated/dry walled double detached garage. The main open & bright floor plan features a living room, dining area, great room with gas fireplace, 2pc bath & the stunning kitchen that offers loads of counter space, & an island with eating bar. The upper level features a 4pc bath, laundry room with sink & lots of counter space, bonus room & 3 good size bedrooms. The primary bedroom offers a large walk in closet with built ins & a full retreat ensuite. The lower legal suite features 2 bedrooms, kitchen, living room, laundry, & 4pc bath. You will be amazed with the features & upgrades of this property. Only a few more finishing items to be done before full 3D photos are done, but it might be sold before this. Book your viewing now. (id:51438)
Property Details
|
MLS® Number
|
A2173249 |
|
Property Type
|
Single Family |
|
Neigbourhood
|
Horizon |
|
Community Name
|
Highland Park |
|
AmenitiesNearBy
|
Park, Playground, Schools, Shopping |
|
Features
|
See Remarks, Back Lane |
|
ParkingSpaceTotal
|
3 |
|
Plan
|
5942ad |
Building
|
BathroomTotal
|
4 |
|
BedroomsAboveGround
|
3 |
|
BedroomsBelowGround
|
2 |
|
BedroomsTotal
|
5 |
|
Age
|
New Building |
|
Appliances
|
Washer, Refrigerator, Range - Gas, Dishwasher, Stove, Dryer, Oven - Built-in |
|
BasementDevelopment
|
Finished |
|
BasementFeatures
|
Separate Entrance |
|
BasementType
|
Full (finished) |
|
ConstructionStyleAttachment
|
Semi-detached |
|
CoolingType
|
None |
|
ExteriorFinish
|
Stucco |
|
FireplacePresent
|
Yes |
|
FireplaceTotal
|
1 |
|
FlooringType
|
Carpeted, Ceramic Tile, Vinyl |
|
FoundationType
|
Poured Concrete |
|
HalfBathTotal
|
1 |
|
HeatingFuel
|
Natural Gas |
|
HeatingType
|
Forced Air |
|
StoriesTotal
|
2 |
|
SizeInterior
|
1958 Sqft |
|
TotalFinishedArea
|
1958 Sqft |
|
Type
|
Duplex |
Parking
Land
|
Acreage
|
No |
|
FenceType
|
Fence |
|
LandAmenities
|
Park, Playground, Schools, Shopping |
|
LandscapeFeatures
|
Landscaped |
|
SizeDepth
|
35.11 M |
|
SizeFrontage
|
7.62 M |
|
SizeIrregular
|
536.00 |
|
SizeTotal
|
536 M2|4,051 - 7,250 Sqft |
|
SizeTotalText
|
536 M2|4,051 - 7,250 Sqft |
|
ZoningDescription
|
R-c2 |
Rooms
| Level |
Type |
Length |
Width |
Dimensions |
|
Lower Level |
Living Room |
|
|
12.92 Ft x 9.67 Ft |
|
Lower Level |
4pc Bathroom |
|
|
.00 Ft x .00 Ft |
|
Lower Level |
Bedroom |
|
|
13.92 Ft x 9.92 Ft |
|
Lower Level |
Kitchen |
|
|
12.83 Ft x 9.50 Ft |
|
Lower Level |
Bedroom |
|
|
10.42 Ft x 10.92 Ft |
|
Main Level |
Great Room |
|
|
14.08 Ft x 9.75 Ft |
|
Main Level |
Kitchen |
|
|
18.50 Ft x 15.83 Ft |
|
Main Level |
Living Room |
|
|
14.08 Ft x 9.75 Ft |
|
Main Level |
Dining Room |
|
|
8.75 Ft x 8.75 Ft |
|
Main Level |
2pc Bathroom |
|
|
.00 Ft x .00 Ft |
|
Upper Level |
4pc Bathroom |
|
|
.00 Ft x .00 Ft |
|
Upper Level |
Laundry Room |
|
|
8.33 Ft x 5.67 Ft |
|
Upper Level |
Primary Bedroom |
|
|
17.75 Ft x 13.42 Ft |
|
Upper Level |
Bedroom |
|
|
14.50 Ft x 9.17 Ft |
|
Upper Level |
Bedroom |
|
|
11.17 Ft x 10.08 Ft |
|
Upper Level |
Bonus Room |
|
|
10.50 Ft x 8.42 Ft |
|
Upper Level |
5pc Bathroom |
|
|
.00 Ft x .00 Ft |
https://www.realtor.ca/real-estate/27543645/307-34-avenue-ne-calgary-highland-park













































