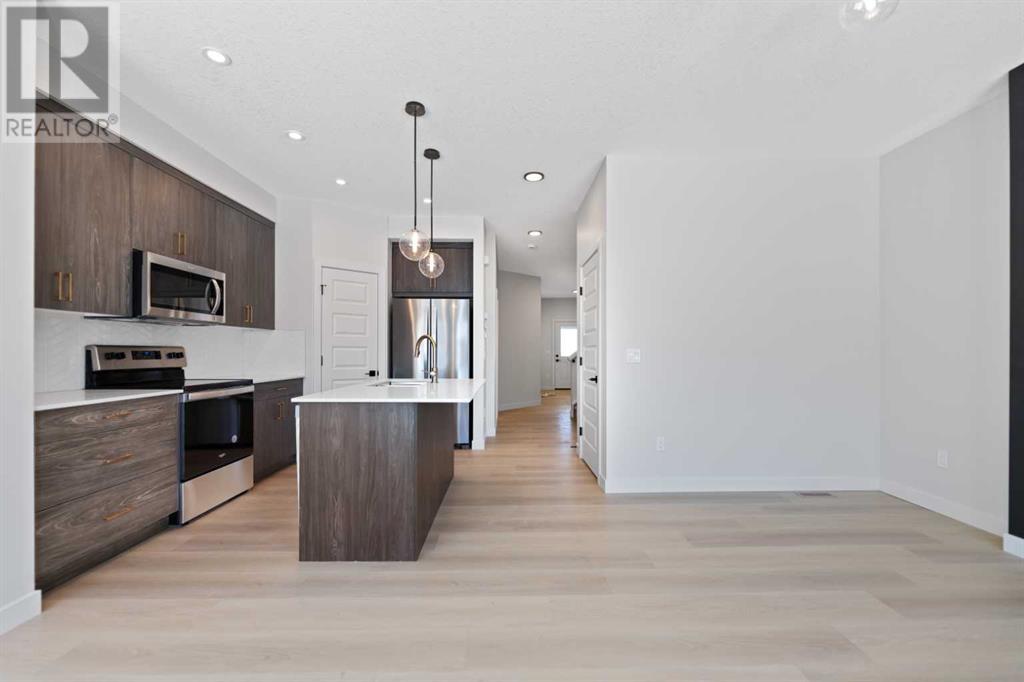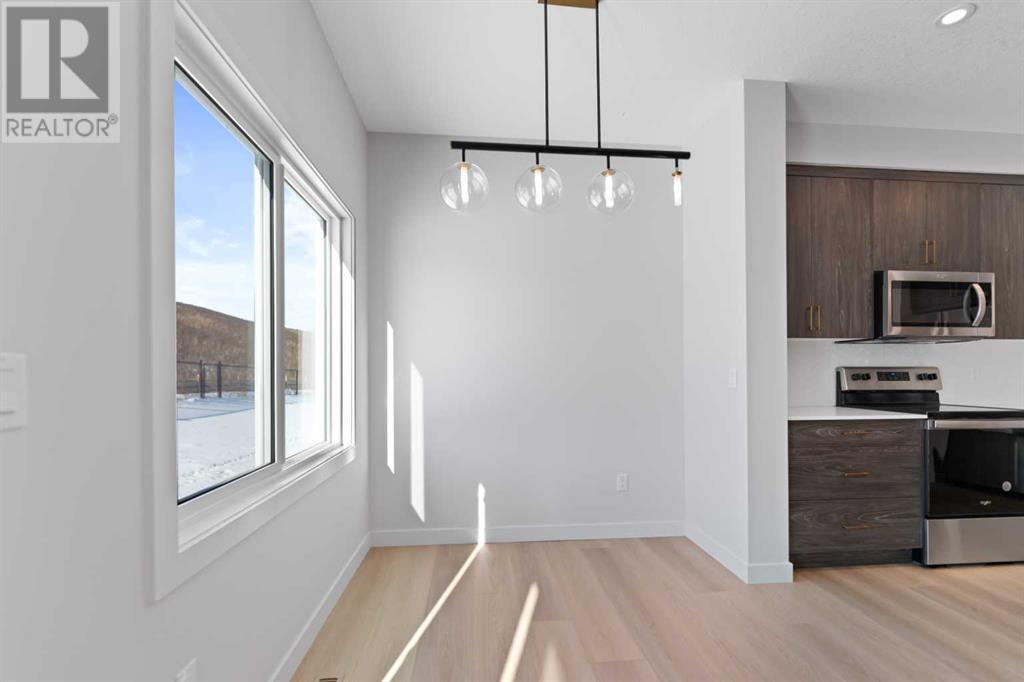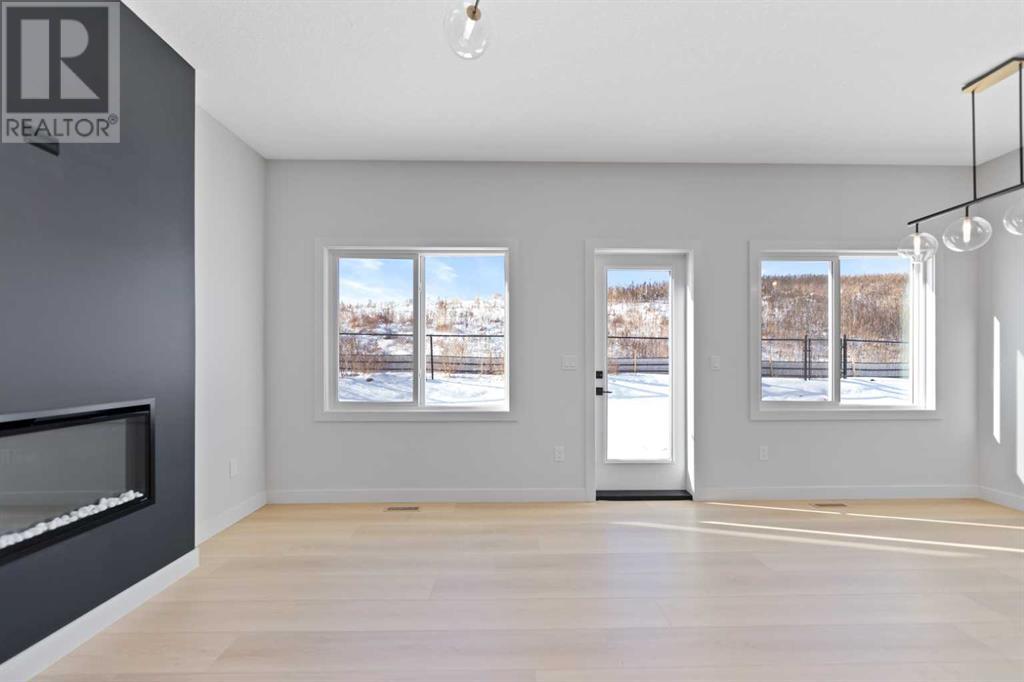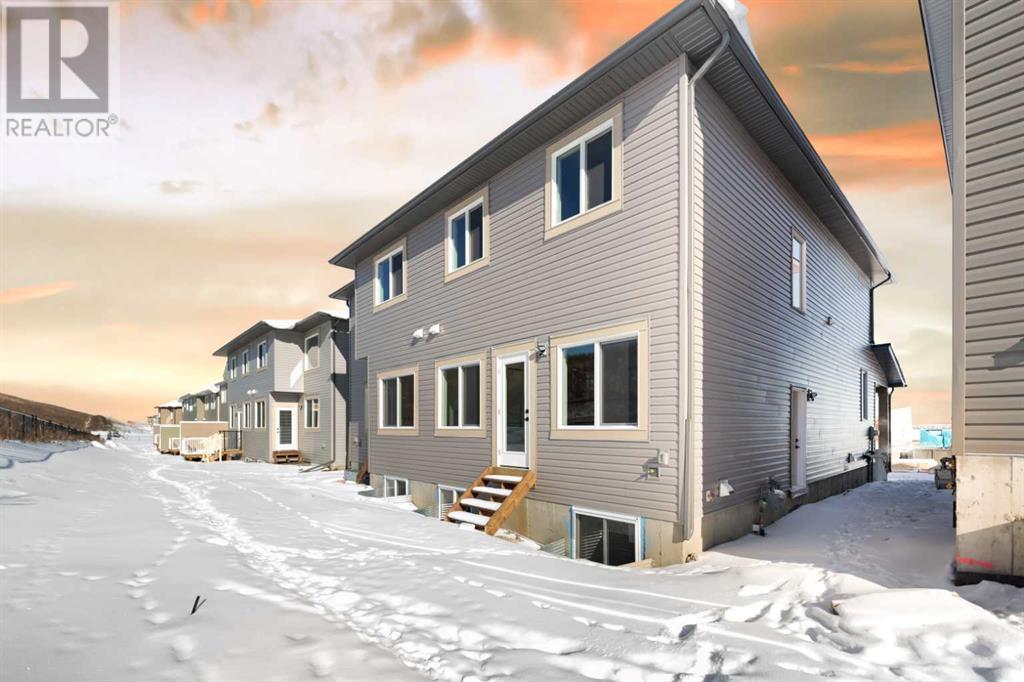3073 Key Drive Sw Airdrie, Alberta T4B 2W8
3 Bedroom
3 Bathroom
1,682 ft2
Fireplace
None
Forced Air
$575,000
Welcome to the brand new community of Key Ranch! This amazing Semi-Detached Front-Drive Garage Duplex is great at a fantastic price point!. This 3-bedroom, 2.5-bathroom is almost 1700 square foot home. The main level features a front porch entrance, a Full bathroom with a shower and a Den on the main floor with a closet, chic kitchen with a pantry, a family room and cozy nook. The Upper floor features a nice size primary bedroom with a walk-in closet and 3 piece ensuite and laundry. The basement is ready for your development and has a Separate entrance! Call to book your private showing today! (id:51438)
Open House
This property has open houses!
February
22
Saturday
Starts at:
12:00 pm
Ends at:2:00 pm
Property Details
| MLS® Number | A2196026 |
| Property Type | Single Family |
| Neigbourhood | Sagewood |
| Community Name | Key Ranch |
| Amenities Near By | Schools, Shopping |
| Features | No Animal Home, No Smoking Home |
| Parking Space Total | 2 |
| Plan | 2312456 |
Building
| Bathroom Total | 3 |
| Bedrooms Above Ground | 3 |
| Bedrooms Total | 3 |
| Age | New Building |
| Appliances | Washer, Refrigerator, Range - Electric, Dishwasher, Dryer, Microwave Range Hood Combo |
| Basement Development | Unfinished |
| Basement Features | Separate Entrance |
| Basement Type | Full (unfinished) |
| Construction Material | Wood Frame |
| Construction Style Attachment | Semi-detached |
| Cooling Type | None |
| Fireplace Present | Yes |
| Fireplace Total | 1 |
| Flooring Type | Carpeted, Tile |
| Foundation Type | Poured Concrete |
| Heating Type | Forced Air |
| Stories Total | 2 |
| Size Interior | 1,682 Ft2 |
| Total Finished Area | 1682 Sqft |
| Type | Duplex |
Parking
| Attached Garage | 1 |
Land
| Acreage | No |
| Fence Type | Not Fenced |
| Land Amenities | Schools, Shopping |
| Size Depth | 33 M |
| Size Frontage | 7.35 M |
| Size Irregular | 242.40 |
| Size Total | 242.4 M2|0-4,050 Sqft |
| Size Total Text | 242.4 M2|0-4,050 Sqft |
| Zoning Description | R2 |
Rooms
| Level | Type | Length | Width | Dimensions |
|---|---|---|---|---|
| Second Level | 3pc Bathroom | 9.17 Ft x 5.00 Ft | ||
| Second Level | 4pc Bathroom | 8.08 Ft x 5.00 Ft | ||
| Second Level | Bedroom | 10.92 Ft x 8.92 Ft | ||
| Second Level | Bedroom | 10.92 Ft x 10.58 Ft | ||
| Second Level | Primary Bedroom | 14.50 Ft x 13.17 Ft | ||
| Main Level | 3pc Bathroom | 7.58 Ft x 4.83 Ft |
https://www.realtor.ca/real-estate/27934766/3073-key-drive-sw-airdrie-key-ranch
Contact Us
Contact us for more information































