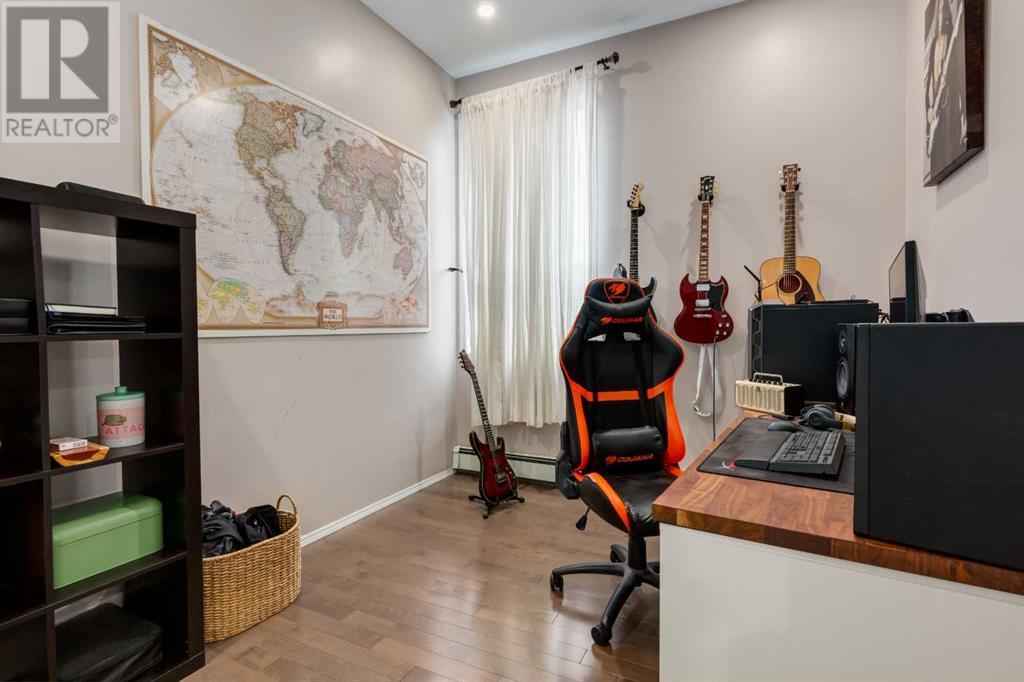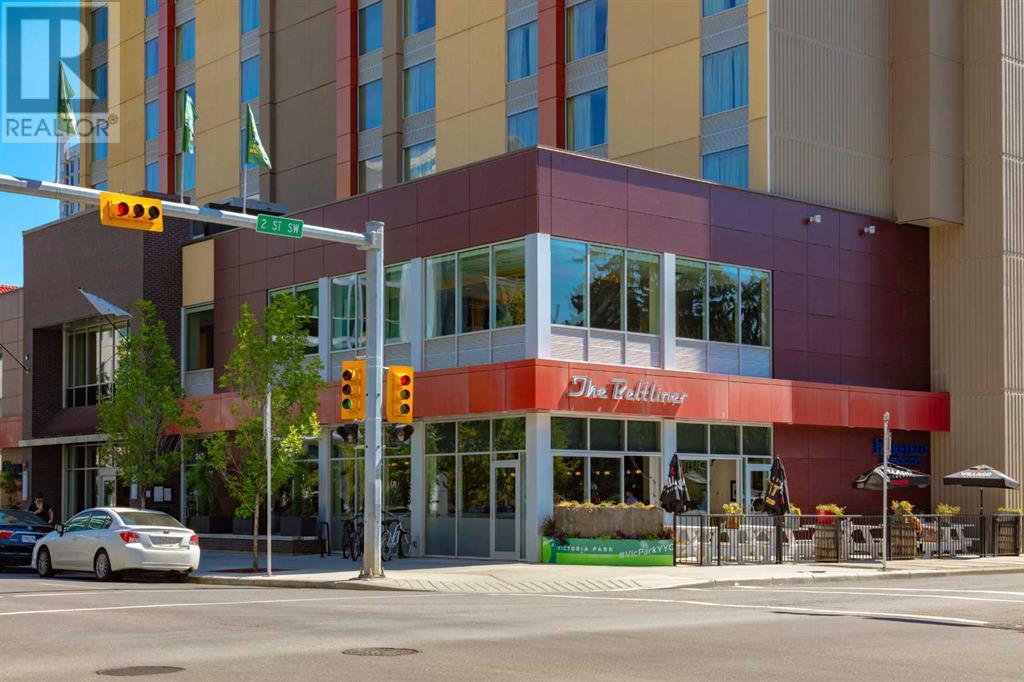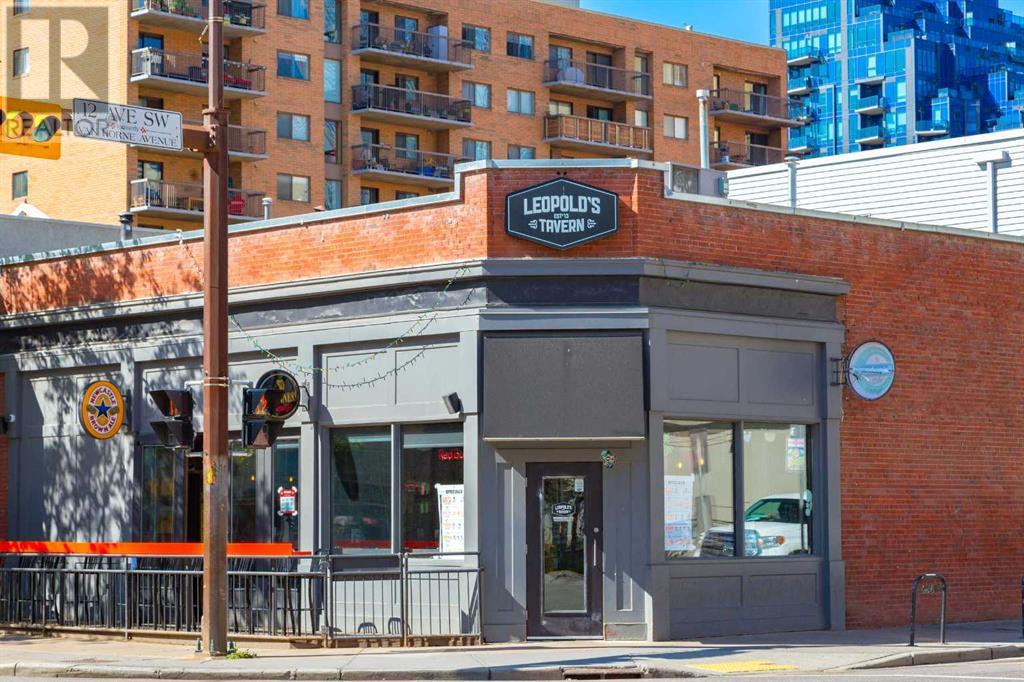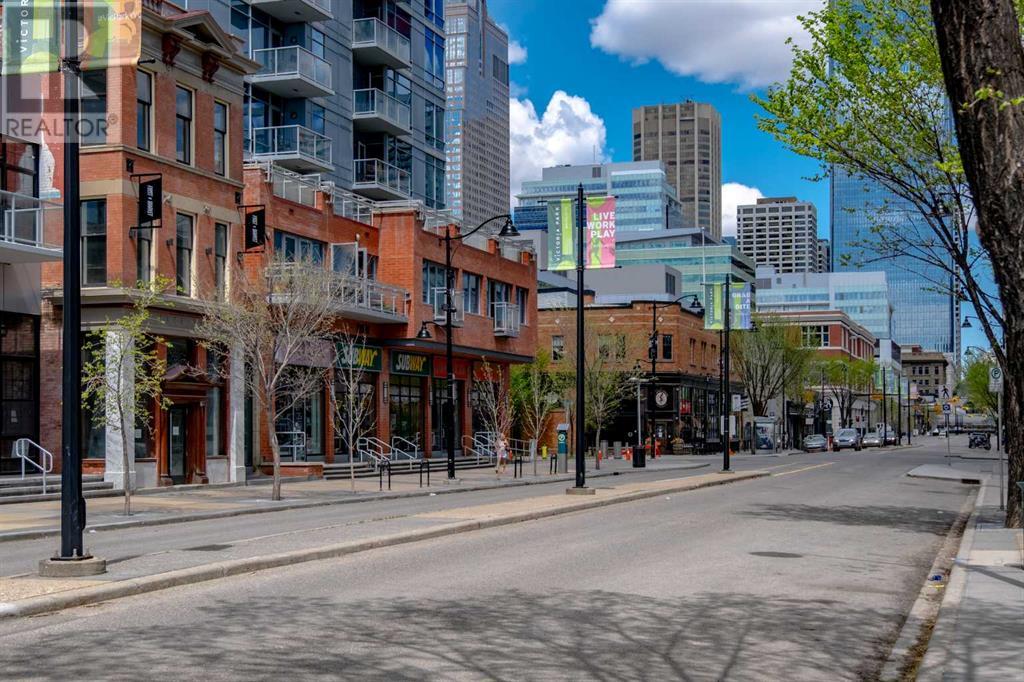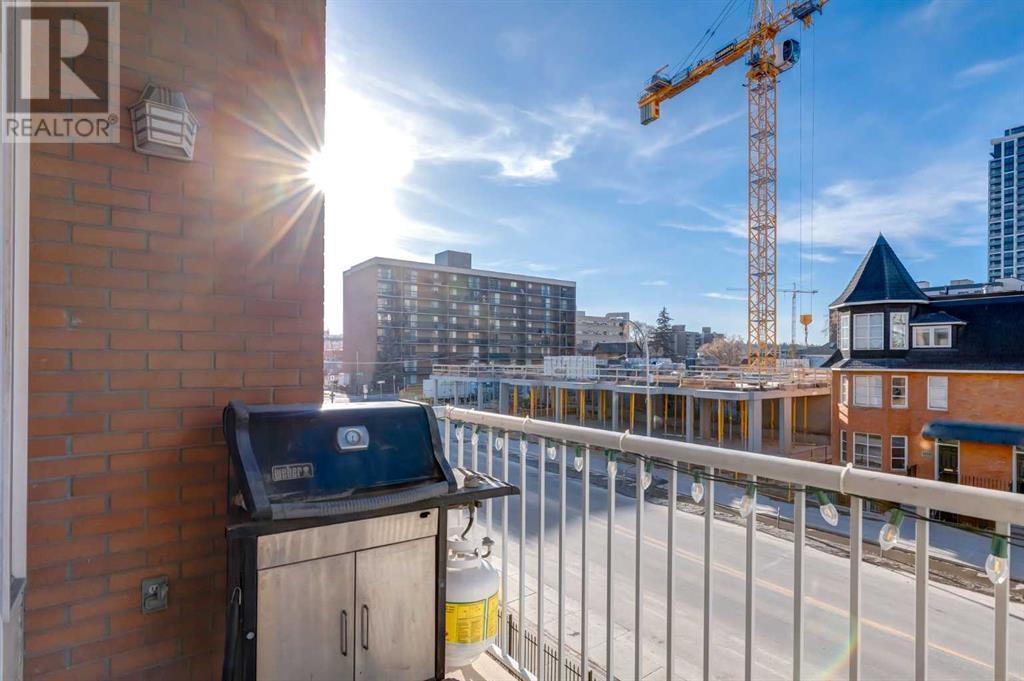308, 1410 2 Street Sw Calgary, Alberta T2R 1R1
$375,000Maintenance, Common Area Maintenance, Heat, Insurance, Ground Maintenance, Parking, Property Management, Reserve Fund Contributions, Sewer, Waste Removal, Water
$610.96 Monthly
Maintenance, Common Area Maintenance, Heat, Insurance, Ground Maintenance, Parking, Property Management, Reserve Fund Contributions, Sewer, Waste Removal, Water
$610.96 MonthlyCORONATION PLACE ... Contemporary Boutique Building Located Easy Walking Distance To The Heart Of Downtown ... Sunny West Facing Suite Overlooking The Historical Brownstone Townhomes Across The Steet ... The 6 Storey Broward Condominiums Are Under Construction Across The Steet ... Featuring Dramatic 10' Painted Ceilings With Upgraded Pot Lighting And Maple Hardwood Floors Throughout ... Newer Kitchen Cabinets With Quartz Counters And Stainless Steel Appliances ... GE Fridge. Samsung Stove With Chimney Hood Fan, Sharp Microwave With Roll Out Drawer, And Bosch Dishwasher ... Convenient Storage And Laundry Room With New Samsung Washer ... Two Bedrooms With Ceiling Fans and Wardrobes Included ... Two Full Bathrooms .... The Wardrobe In The Entrance Is Included ... Large Storage Locker Is Located On The Third Floor ... Heated Underground Parking Stall Number 99 ... Large Loading Zone Located At The Front Of The Building .... The Location Is Adjacent To The Community Tennis Courts ... There Are Two Food Courts Just A Block Away ... The 1st Street Market on First Street SW And The District On 12th Avenue SW ... Enjoy A FASHIONALBE INNER CITY LIFESTYLE At Coronation Place (id:51438)
Property Details
| MLS® Number | A2188408 |
| Property Type | Single Family |
| Neigbourhood | Chinatown |
| Community Name | Beltline |
| AmenitiesNearBy | Park, Playground, Schools, Shopping |
| CommunityFeatures | Pets Allowed With Restrictions |
| Features | No Smoking Home, Parking |
| ParkingSpaceTotal | 1 |
| Plan | Condo Plan 9 |
Building
| BathroomTotal | 2 |
| BedroomsAboveGround | 2 |
| BedroomsTotal | 2 |
| Appliances | Refrigerator, Dishwasher, Stove, Microwave, Window Coverings, Washer & Dryer |
| ArchitecturalStyle | Low Rise |
| ConstructedDate | 1995 |
| ConstructionMaterial | Wood Frame |
| ConstructionStyleAttachment | Attached |
| CoolingType | None |
| ExteriorFinish | Stucco |
| FlooringType | Ceramic Tile, Laminate |
| HeatingFuel | Natural Gas |
| HeatingType | Baseboard Heaters, Hot Water |
| StoriesTotal | 5 |
| SizeInterior | 844 Sqft |
| TotalFinishedArea | 844 Sqft |
| Type | Apartment |
Parking
| Underground |
Land
| Acreage | No |
| LandAmenities | Park, Playground, Schools, Shopping |
| SizeTotalText | Unknown |
| ZoningDescription | Dc |
Rooms
| Level | Type | Length | Width | Dimensions |
|---|---|---|---|---|
| Main Level | Living Room | 15.33 M x 14.33 M | ||
| Main Level | Dining Room | 6.00 M x 6.00 M | ||
| Main Level | Kitchen | 14.00 M x 10.00 M | ||
| Main Level | Primary Bedroom | 12.50 M x 9.50 M | ||
| Main Level | 4pc Bathroom | 7.33 M x 7.17 M | ||
| Main Level | Bedroom | 12.50 M x 9.17 M | ||
| Main Level | 3pc Bathroom | 6.50 M x 5.50 M | ||
| Main Level | Laundry Room | 7.17 M x 4.92 M | ||
| Main Level | Other | 11.00 M x 5.00 M |
https://www.realtor.ca/real-estate/27840192/308-1410-2-street-sw-calgary-beltline
Interested?
Contact us for more information























