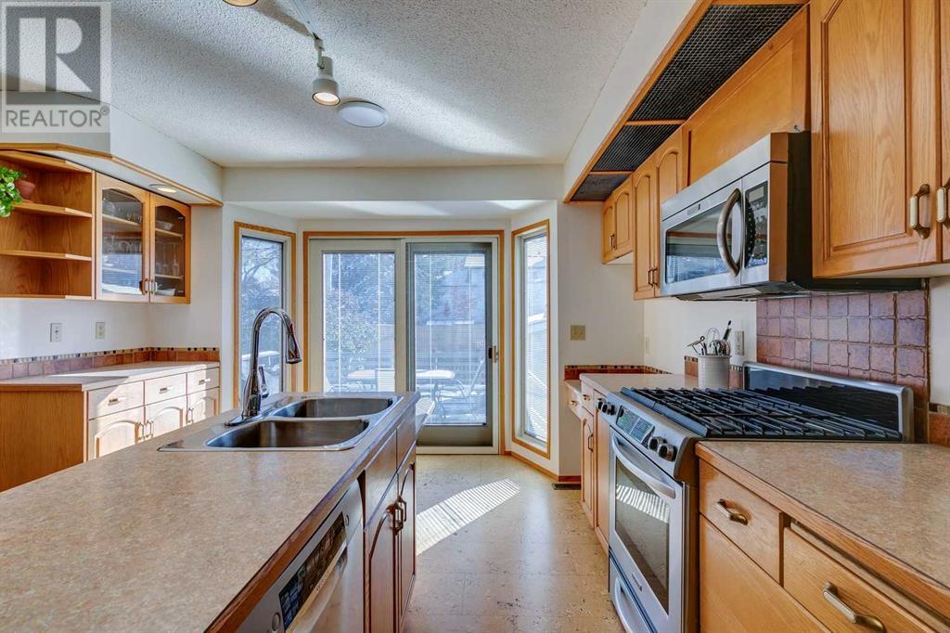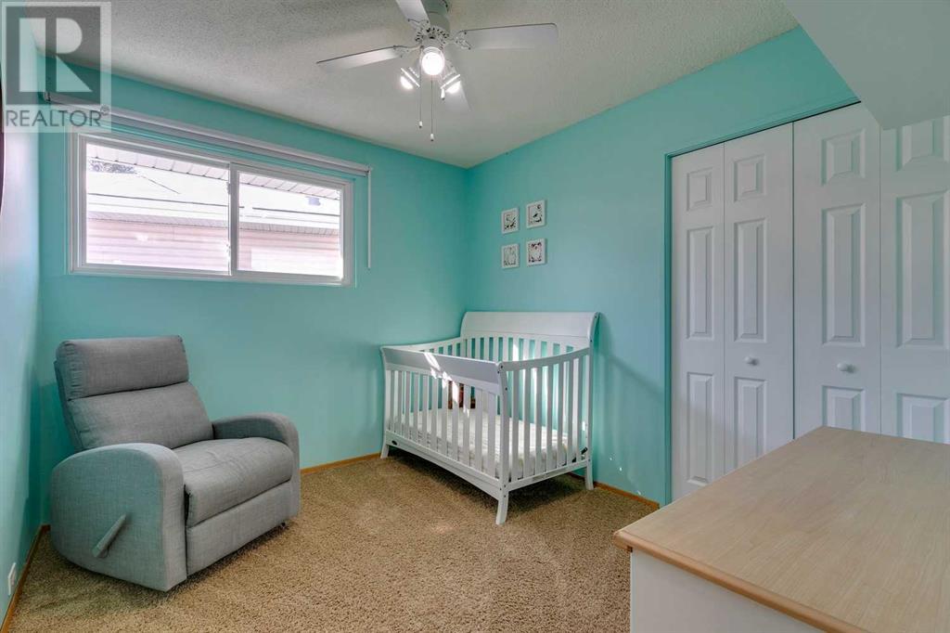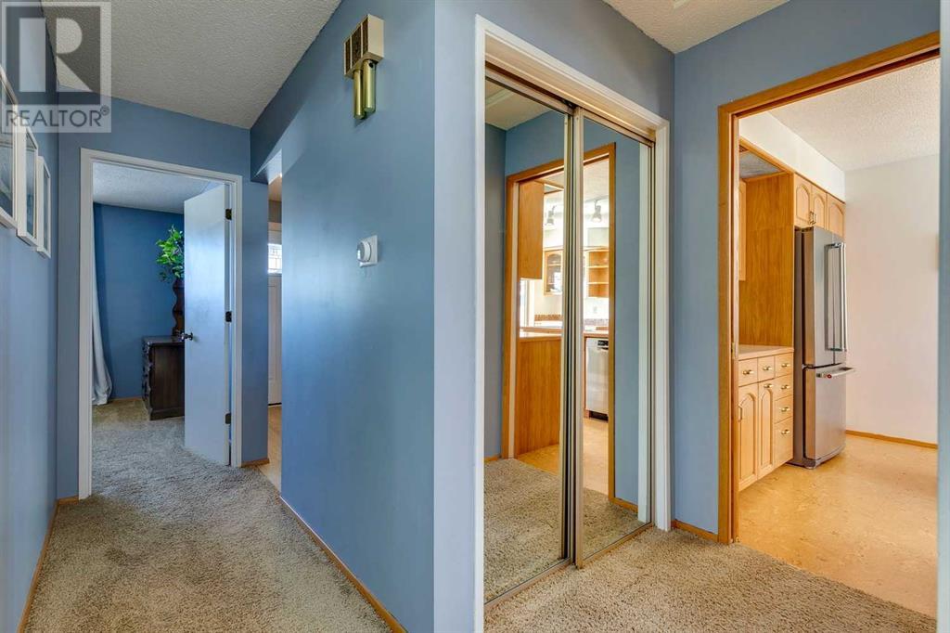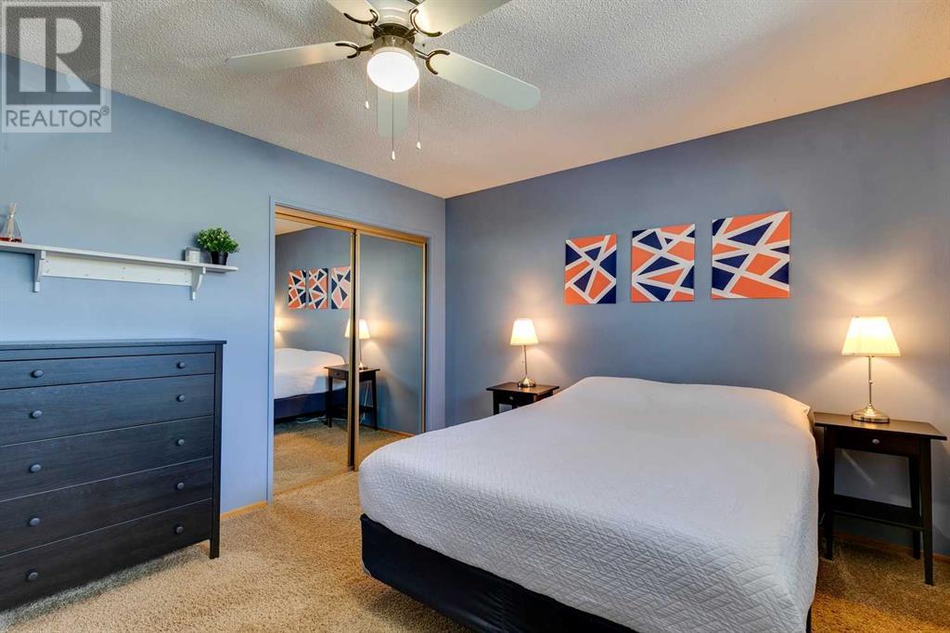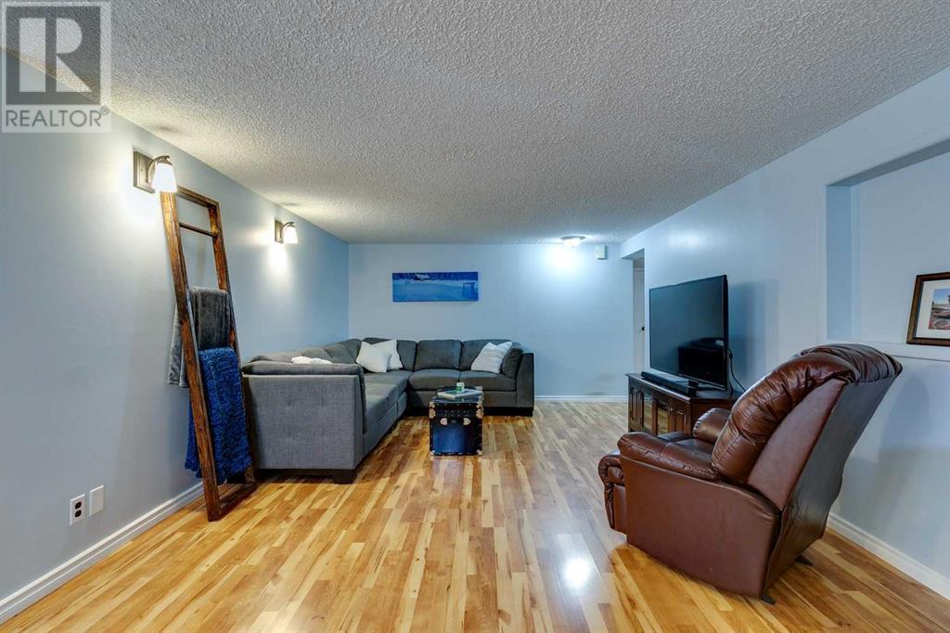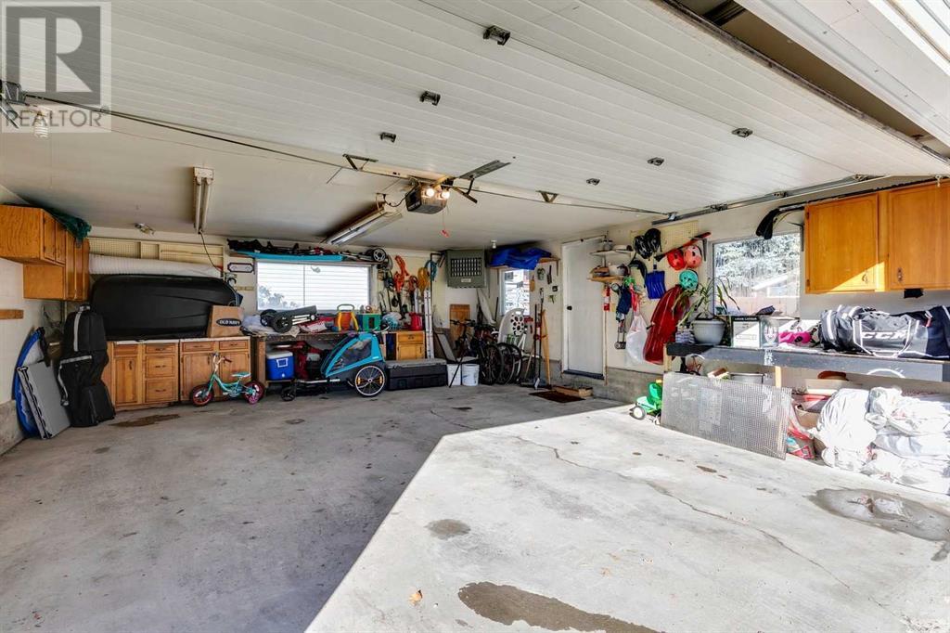4 Bedroom
2 Bathroom
1177.93 sqft
Bungalow
Fireplace
None
Forced Air
$619,900
Location, Location, Location! Pride of ownership shines throughout this beautifully updated 4-bedroom home in the heart of Southwood. Lovingly cared for and move-in ready, this spotless home offers everything your family needs. The main floor boasts a spacious, sun-filled living and dining room with hardwood flooring and a cozy gas fireplace. The thoughtfully designed kitchen features stainless steel appliances, a garburator, and patio doors leading to a south-facing deck overlooking the expansive backyard—perfect for outdoor living.Upstairs, you'll find 3 generously sized bedrooms, while the fully developed basement includes a 4th bedroom, a large laundry area, a massive rumpus room, a versatile craft room, and plenty of storage. Recent updates include solar panels on the roof, a new electrical panel, as well as newer appliances, flooring, furnace, hot water tank, roof, and windows.The home also has a water softener, and the oversized, heated double garage will keep you winter-ready. Situated on a quiet street, this is an excellent family home in a prime location—just steps from Ethel M Johnson Elementary and Harold Panabaker Junior High and a short walking distance to St Stephen Elementary and Junior High, Foundations for the Future Charter Academy & E.P. Scarlett High School, three playgrounds, baseball diamonds, soccer fields, skatepark, and a fantastic outdoor rink (ODR)!With plenty of open green space directly across from the home, your family will love living here! (id:51438)
Property Details
|
MLS® Number
|
A2175392 |
|
Property Type
|
Single Family |
|
Neigbourhood
|
Southwood |
|
Community Name
|
Southwood |
|
AmenitiesNearBy
|
Park, Playground, Recreation Nearby, Schools, Shopping |
|
Features
|
No Smoking Home |
|
ParkingSpaceTotal
|
4 |
|
Plan
|
4985jk |
Building
|
BathroomTotal
|
2 |
|
BedroomsAboveGround
|
3 |
|
BedroomsBelowGround
|
1 |
|
BedroomsTotal
|
4 |
|
Appliances
|
Washer, Refrigerator, Water Softener, Gas Stove(s), Dishwasher, Dryer, Microwave, Freezer, Garburator, Hood Fan, Window Coverings, Garage Door Opener |
|
ArchitecturalStyle
|
Bungalow |
|
BasementDevelopment
|
Finished |
|
BasementType
|
Full (finished) |
|
ConstructedDate
|
1968 |
|
ConstructionMaterial
|
Wood Frame |
|
ConstructionStyleAttachment
|
Detached |
|
CoolingType
|
None |
|
ExteriorFinish
|
Vinyl Siding |
|
FireplacePresent
|
Yes |
|
FireplaceTotal
|
1 |
|
FlooringType
|
Carpeted, Hardwood, Laminate, Tile |
|
FoundationType
|
Poured Concrete |
|
HeatingFuel
|
Natural Gas, Solar |
|
HeatingType
|
Forced Air |
|
StoriesTotal
|
1 |
|
SizeInterior
|
1177.93 Sqft |
|
TotalFinishedArea
|
1177.93 Sqft |
|
Type
|
House |
Parking
Land
|
Acreage
|
No |
|
FenceType
|
Fence |
|
LandAmenities
|
Park, Playground, Recreation Nearby, Schools, Shopping |
|
SizeFrontage
|
15.38 M |
|
SizeIrregular
|
515.00 |
|
SizeTotal
|
515 M2|4,051 - 7,250 Sqft |
|
SizeTotalText
|
515 M2|4,051 - 7,250 Sqft |
|
ZoningDescription
|
R-cg |
Rooms
| Level |
Type |
Length |
Width |
Dimensions |
|
Lower Level |
Recreational, Games Room |
|
|
27.50 Ft x 13.00 Ft |
|
Lower Level |
Bedroom |
|
|
12.50 Ft x 9.00 Ft |
|
Lower Level |
3pc Bathroom |
|
|
7.00 Ft x 6.67 Ft |
|
Main Level |
Kitchen |
|
|
15.00 Ft x 9.50 Ft |
|
Main Level |
Dining Room |
|
|
9.50 Ft x 8.00 Ft |
|
Main Level |
Living Room |
|
|
19.50 Ft x 12.00 Ft |
|
Main Level |
Primary Bedroom |
|
|
14.00 Ft x 11.00 Ft |
|
Main Level |
Bedroom |
|
|
10.50 Ft x 9.17 Ft |
|
Main Level |
Bedroom |
|
|
11.00 Ft x 9.00 Ft |
|
Main Level |
4pc Bathroom |
|
|
10.00 Ft x 5.00 Ft |
https://www.realtor.ca/real-estate/27580106/308-sackville-drive-sw-calgary-southwood















