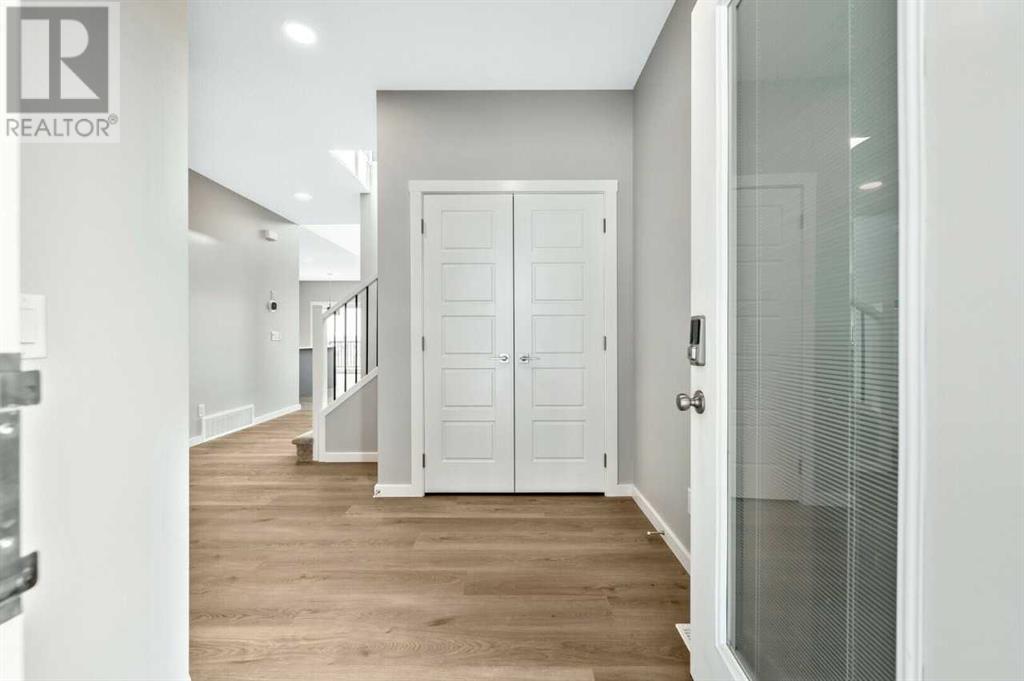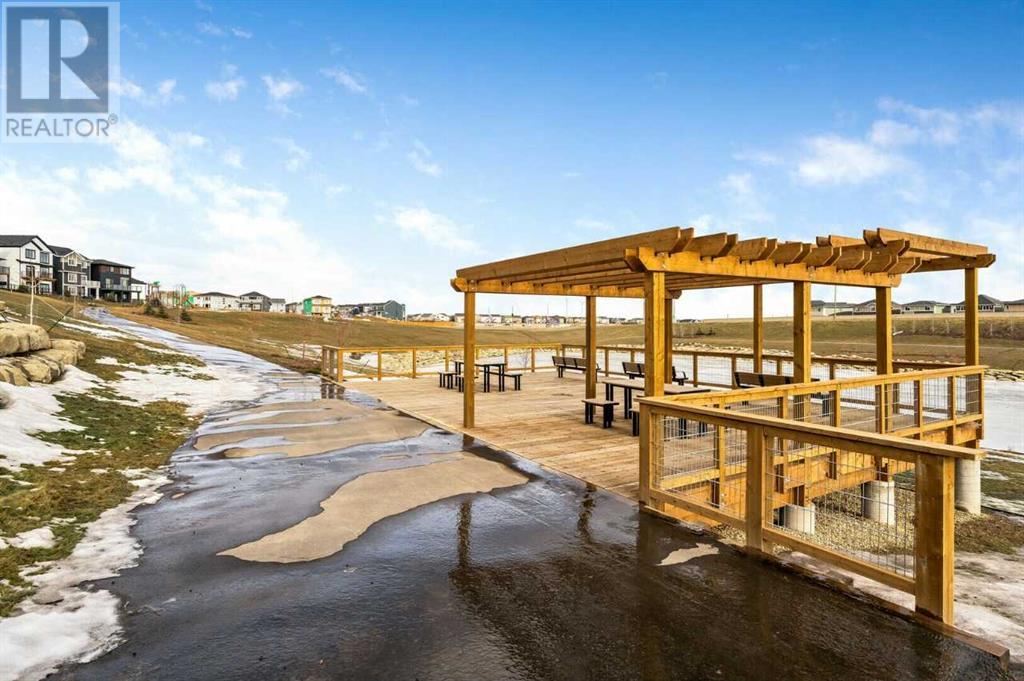3 Bedroom
3 Bathroom
2285.89 sqft
Fireplace
None
Forced Air
$864,900
Discover the Priya H by Bedrock Homes, a stunning 3-bedroom, 2.5-bath, two-story masterpiece perfectly situated on a serene pond-backing walkout lot. This luxurious home seamlessly combines elegance & functionality, featuring an open-to-above great room that exudes spaciousness & a versatile main-floor flex room. The L-shaped kitchen is a chef’s dream, boasting a central island, walk-through pantry with frosted glass door, stainless steel appliances, & soft-close cabinets, all complemented by quartz countertops & undermount sinks. The primary bedroom is a tranquil retreat with a 5-piece ensuite showcasing dual vanities, a freestanding tub, a tiled walk-in shower, & a private water closet, along with a generous walk-in closet accessed through stylish double barn doors. Additional highlights include a cozy bonus room, built-ins in the mudroom, luxury vinyl plank flooring & a 50" electric fireplace. The Priya H offers the perfect blend of modern luxury & comfort. Photos are representative. (id:51438)
Property Details
|
MLS® Number
|
A2187645 |
|
Property Type
|
Single Family |
|
Neigbourhood
|
Sagewood |
|
Community Name
|
Key Ranch |
|
AmenitiesNearBy
|
Park, Playground, Schools, Shopping |
|
Features
|
No Neighbours Behind, No Animal Home, No Smoking Home |
|
ParkingSpaceTotal
|
4 |
|
Plan
|
2312456 |
|
Structure
|
Deck |
Building
|
BathroomTotal
|
3 |
|
BedroomsAboveGround
|
3 |
|
BedroomsTotal
|
3 |
|
Age
|
New Building |
|
Appliances
|
Refrigerator, Dishwasher, Range, Microwave |
|
BasementDevelopment
|
Unfinished |
|
BasementFeatures
|
Walk Out |
|
BasementType
|
Full (unfinished) |
|
ConstructionMaterial
|
Wood Frame |
|
ConstructionStyleAttachment
|
Detached |
|
CoolingType
|
None |
|
ExteriorFinish
|
Stone, Vinyl Siding |
|
FireplacePresent
|
Yes |
|
FireplaceTotal
|
1 |
|
FlooringType
|
Carpeted, Vinyl Plank |
|
FoundationType
|
Poured Concrete |
|
HalfBathTotal
|
1 |
|
HeatingFuel
|
Natural Gas |
|
HeatingType
|
Forced Air |
|
StoriesTotal
|
2 |
|
SizeInterior
|
2285.89 Sqft |
|
TotalFinishedArea
|
2285.89 Sqft |
|
Type
|
House |
Parking
Land
|
Acreage
|
No |
|
FenceType
|
Not Fenced |
|
LandAmenities
|
Park, Playground, Schools, Shopping |
|
SizeDepth
|
33.02 M |
|
SizeFrontage
|
11.02 M |
|
SizeIrregular
|
364.00 |
|
SizeTotal
|
364 M2|0-4,050 Sqft |
|
SizeTotalText
|
364 M2|0-4,050 Sqft |
|
SurfaceWater
|
Creek Or Stream |
|
ZoningDescription
|
R1-u |
Rooms
| Level |
Type |
Length |
Width |
Dimensions |
|
Main Level |
2pc Bathroom |
|
|
.00 Ft x .00 Ft |
|
Main Level |
Great Room |
|
|
13.50 Ft x 17.50 Ft |
|
Main Level |
Other |
|
|
9.50 Ft x 11.50 Ft |
|
Main Level |
Kitchen |
|
|
12.25 Ft x 11.50 Ft |
|
Main Level |
Other |
|
|
11.00 Ft x 9.50 Ft |
|
Upper Level |
4pc Bathroom |
|
|
.00 Ft x .00 Ft |
|
Upper Level |
5pc Bathroom |
|
|
.00 Ft x .00 Ft |
|
Upper Level |
Primary Bedroom |
|
|
11.50 Ft x 16.00 Ft |
|
Upper Level |
Bedroom |
|
|
12.50 Ft x 9.33 Ft |
|
Upper Level |
Bedroom |
|
|
12.50 Ft x 9.33 Ft |
|
Upper Level |
Bonus Room |
|
|
15.33 Ft x 12.50 Ft |
https://www.realtor.ca/real-estate/27802177/3086-key-drive-sw-airdrie-key-ranch


















