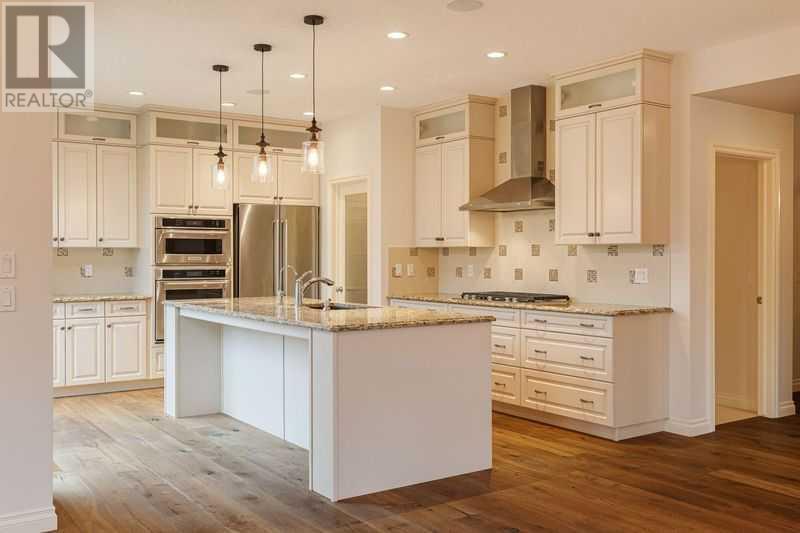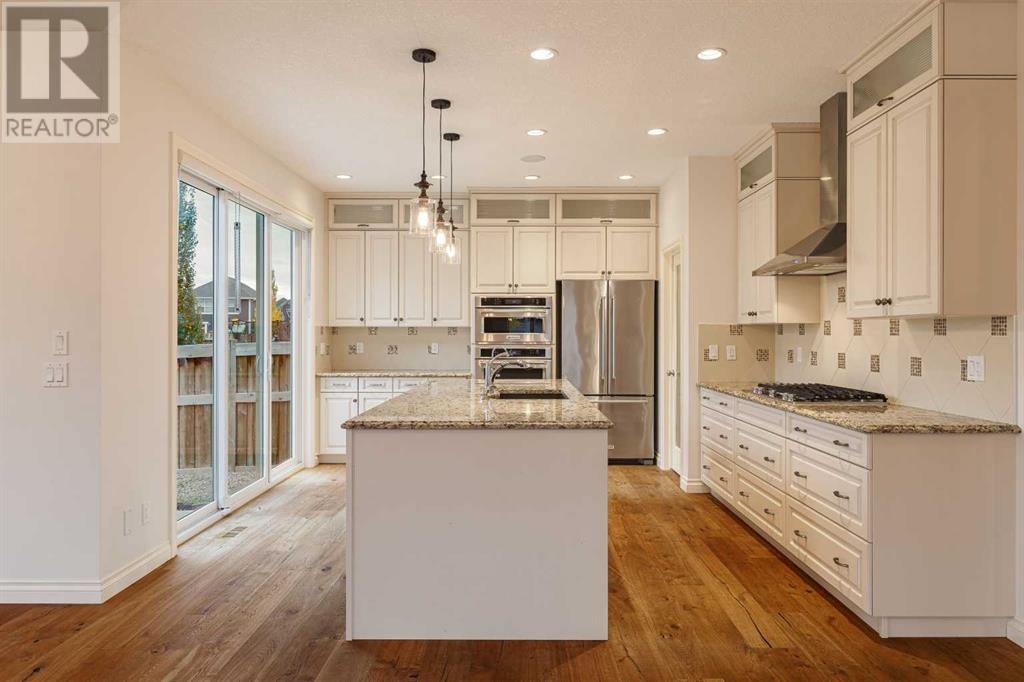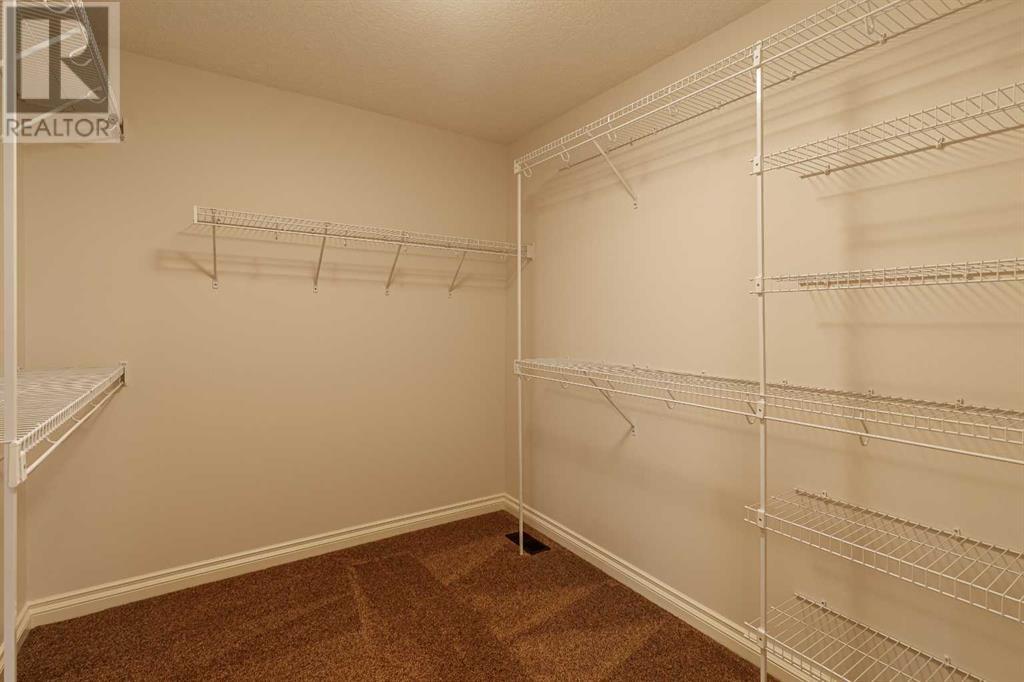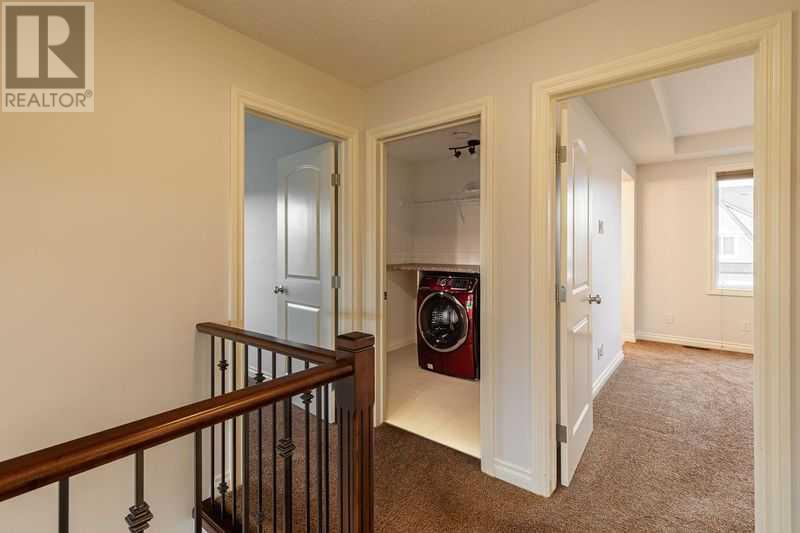6 Bedroom
4 Bathroom
2475.11 sqft
Fireplace
Central Air Conditioning
Forced Air
Landscaped, Lawn
$1,148,000
Welcome to Your New Dream Home in the family friendly comunity of Mahogany Lake. Step into 3,600 square feet of exceptional living space, perfectly designed for comfort and style. This move-in-ready luxury home features 9 ft ceilings, gleaming hardwood floors, brand-new décor paint, and immaculate finishes throughout.The open floor plan is ideal for entertaining, with natural light flooding the spacious living and dining areas. Your gourmet kitchen is a chef’s paradise, boasting a large granite island, stainless steel appliances, large pantry and custom cabinetry that extends to the ceiling. A home office and guest bathroom are also on the main level for convenience. Relax at the end of your busy day in your primary bedroom. The generous primary suite offers space for a king-sized bed, a walk-in closet, and a luxurious 5-piece ensuite featuring a soaking tub, separate shower, and a private water closet. Three additional well-appointed bedrooms, each accommodating queen-sized beds, make this home perfect for a growing family. The upper level includes a versatile bonus room for your family nights and a convenient separate laundry room.The fully finished basement is perfect for family fun or guest accommodation. Featuring a good sized family room with wet bar, two additional bedrooms, and a full 4-piece bathroom there is room for everyone. There is also an extra washer/dryer hook-up in the large basement storage room. A thoughtful convenience for your extended family. Keep your vehicles out of the winter elements in the triple garage, with one side offering a tandem setup and an EV plug-in. Enjoy watching your kids have fun playing in the large backyard or at the year round lake with summer swimming or winter skating. Close to nearby schools and easy access to Stoney Trail, this home truly has it all. Don't miss the chance to call this luxury home yours—call your favorite realtor to schedule your private tour today! (id:51438)
Property Details
|
MLS® Number
|
A2169310 |
|
Property Type
|
Single Family |
|
Neigbourhood
|
Mahogany |
|
Community Name
|
Mahogany |
|
AmenitiesNearBy
|
Park, Playground, Schools, Shopping, Water Nearby |
|
CommunityFeatures
|
Lake Privileges |
|
Features
|
Cul-de-sac, See Remarks, No Animal Home, No Smoking Home |
|
ParkingSpaceTotal
|
5 |
|
Plan
|
1413477 |
|
Structure
|
Deck |
Building
|
BathroomTotal
|
4 |
|
BedroomsAboveGround
|
4 |
|
BedroomsBelowGround
|
2 |
|
BedroomsTotal
|
6 |
|
Amenities
|
Clubhouse |
|
Appliances
|
Washer, Cooktop - Gas, Dishwasher, Oven, Dryer, Microwave, Hood Fan, Window Coverings, Garage Door Opener |
|
BasementDevelopment
|
Finished |
|
BasementType
|
Full (finished) |
|
ConstructedDate
|
2016 |
|
ConstructionStyleAttachment
|
Detached |
|
CoolingType
|
Central Air Conditioning |
|
ExteriorFinish
|
Brick, Stucco |
|
FireplacePresent
|
Yes |
|
FireplaceTotal
|
1 |
|
FlooringType
|
Carpeted, Ceramic Tile, Hardwood |
|
FoundationType
|
Poured Concrete |
|
HalfBathTotal
|
1 |
|
HeatingType
|
Forced Air |
|
StoriesTotal
|
2 |
|
SizeInterior
|
2475.11 Sqft |
|
TotalFinishedArea
|
2475.11 Sqft |
|
Type
|
House |
Parking
Land
|
Acreage
|
No |
|
FenceType
|
Fence |
|
LandAmenities
|
Park, Playground, Schools, Shopping, Water Nearby |
|
LandscapeFeatures
|
Landscaped, Lawn |
|
SizeDepth
|
37.51 M |
|
SizeFrontage
|
15.82 M |
|
SizeIrregular
|
6296.89 |
|
SizeTotal
|
6296.89 Sqft|4,051 - 7,250 Sqft |
|
SizeTotalText
|
6296.89 Sqft|4,051 - 7,250 Sqft |
|
ZoningDescription
|
R-1 |
Rooms
| Level |
Type |
Length |
Width |
Dimensions |
|
Basement |
Family Room |
|
|
17.50 Ft x 13.67 Ft |
|
Basement |
Bedroom |
|
|
12.08 Ft x 12.92 Ft |
|
Basement |
Bedroom |
|
|
12.42 Ft x 9.58 Ft |
|
Basement |
Storage |
|
|
10.33 Ft x 9.83 Ft |
|
Basement |
Furnace |
|
|
13.08 Ft x 5.42 Ft |
|
Basement |
4pc Bathroom |
|
|
8.50 Ft x 5.42 Ft |
|
Main Level |
Living Room |
|
|
14.92 Ft x 13.42 Ft |
|
Main Level |
Dining Room |
|
|
13.50 Ft x 11.50 Ft |
|
Main Level |
Kitchen |
|
|
15.08 Ft x 13.42 Ft |
|
Main Level |
Pantry |
|
|
5.92 Ft x 3.67 Ft |
|
Main Level |
Foyer |
|
|
9.42 Ft x 7.92 Ft |
|
Main Level |
Office |
|
|
9.25 Ft x 6.08 Ft |
|
Main Level |
Other |
|
|
8.42 Ft x 4.83 Ft |
|
Main Level |
2pc Bathroom |
|
|
6.08 Ft x 4.92 Ft |
|
Upper Level |
Bonus Room |
|
|
15.58 Ft x 13.83 Ft |
|
Upper Level |
Primary Bedroom |
|
|
19.58 Ft x 13.42 Ft |
|
Upper Level |
Other |
|
|
8.67 Ft x 7.42 Ft |
|
Upper Level |
5pc Bathroom |
|
|
14.67 Ft x 9.25 Ft |
|
Upper Level |
Bedroom |
|
|
11.25 Ft x 9.92 Ft |
|
Upper Level |
Bedroom |
|
|
10.92 Ft x 9.92 Ft |
|
Upper Level |
Bedroom |
|
|
10.92 Ft x 9.92 Ft |
|
Upper Level |
4pc Bathroom |
|
|
9.83 Ft x 4.92 Ft |
|
Upper Level |
Laundry Room |
|
|
7.08 Ft x 6.42 Ft |
https://www.realtor.ca/real-estate/27549543/309-marquis-landing-se-calgary-mahogany

















































