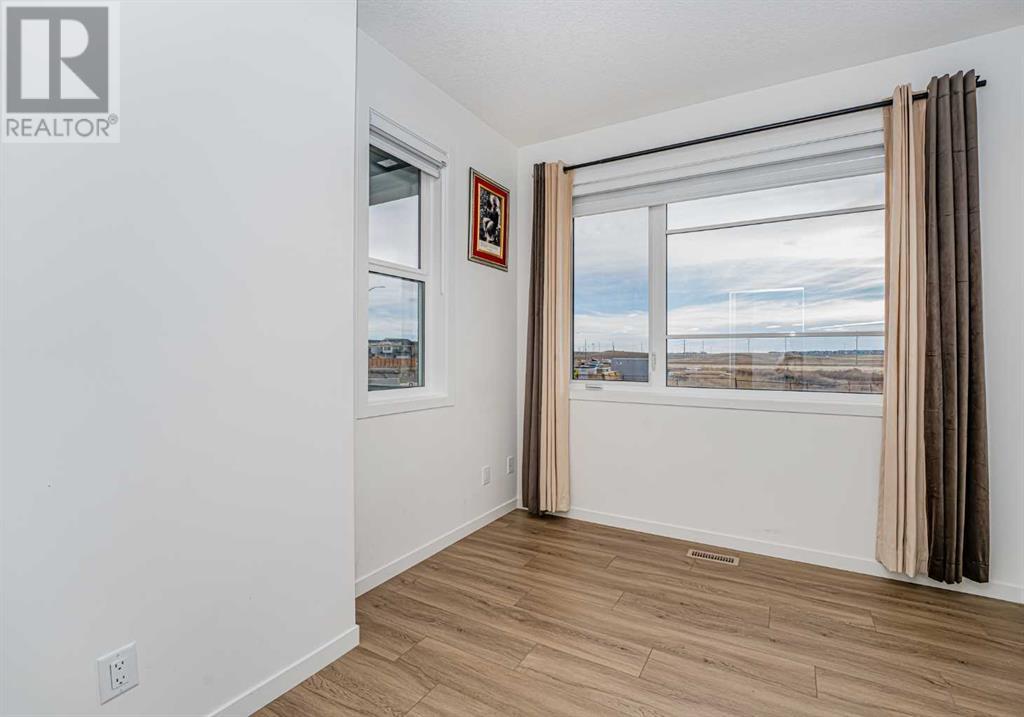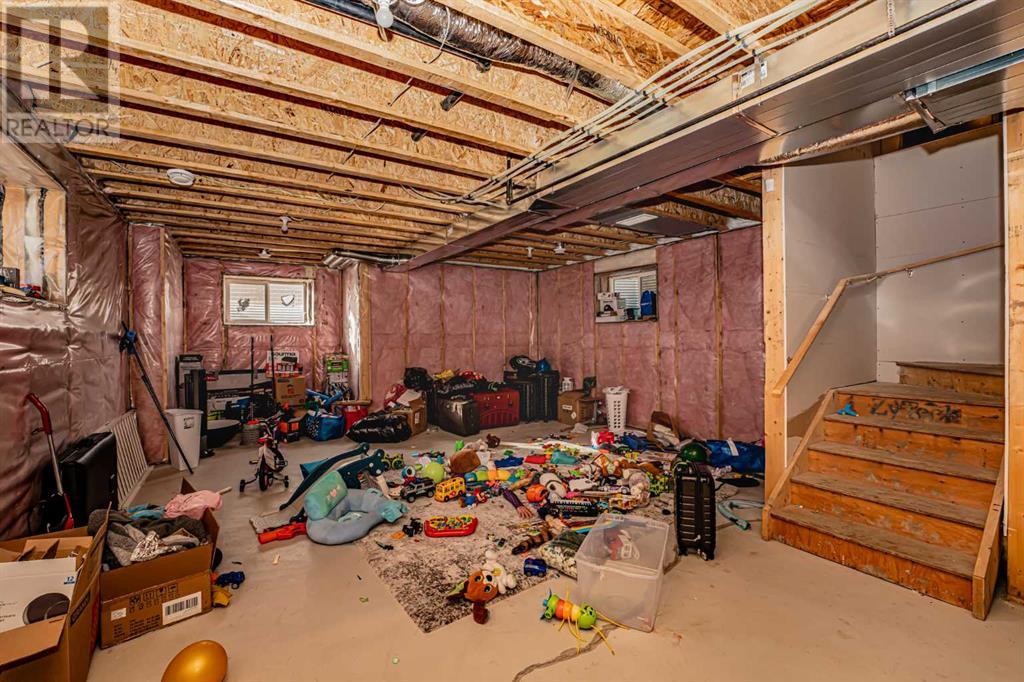3 Bedroom
3 Bathroom
2185.66 sqft
None
Forced Air
$719,900
Welcome to this lovely single family home on Corner Lot in the desirable community of Copperfield in SE, Calgary. The entire interior of this 2022-built house is exquisitely finished. The main floor offers an open concept, beautiful LVP floors and plenty of space for everyone. The living room provides a fantastic space with plenty of natural sunlight. Gorgeous upgraded kitchen with Stainless steel appliances, Chimney hood fan and MDF cabinets. A spacious office/den on main floor is perfect for work from home. Upper Floor contains full size master bedroom with sunshine windows, 5pc ensuite and a master closet. Two more good sized bedrooms on upper floor, second 3 pc bathroom and a bonus room. The basement is unfinished with separate entrance and awaiting your personal touch. Located in Copperfield, this Beautifully upgraded 3 Bedroom / 2.5 Bathroom home provides easy access to endless walking paths/greenspace, schools and shopping minutes away. Come and see it today! (id:51438)
Property Details
|
MLS® Number
|
A2179204 |
|
Property Type
|
Single Family |
|
Neigbourhood
|
Copperfield |
|
Community Name
|
Copperfield |
|
AmenitiesNearBy
|
Park, Playground, Schools, Shopping |
|
Features
|
No Animal Home, No Smoking Home |
|
ParkingSpaceTotal
|
4 |
|
Plan
|
2110791 |
|
Structure
|
None |
Building
|
BathroomTotal
|
3 |
|
BedroomsAboveGround
|
3 |
|
BedroomsTotal
|
3 |
|
Appliances
|
Refrigerator, Dishwasher, Stove, Microwave, Hood Fan, Washer & Dryer |
|
BasementDevelopment
|
Unfinished |
|
BasementFeatures
|
Separate Entrance |
|
BasementType
|
Full (unfinished) |
|
ConstructedDate
|
2022 |
|
ConstructionMaterial
|
Wood Frame |
|
ConstructionStyleAttachment
|
Detached |
|
CoolingType
|
None |
|
ExteriorFinish
|
Vinyl Siding |
|
FlooringType
|
Carpeted, Vinyl |
|
FoundationType
|
Poured Concrete |
|
HalfBathTotal
|
1 |
|
HeatingType
|
Forced Air |
|
StoriesTotal
|
2 |
|
SizeInterior
|
2185.66 Sqft |
|
TotalFinishedArea
|
2185.66 Sqft |
|
Type
|
House |
Parking
Land
|
Acreage
|
No |
|
FenceType
|
Fence |
|
LandAmenities
|
Park, Playground, Schools, Shopping |
|
SizeFrontage
|
9.83 M |
|
SizeIrregular
|
402.00 |
|
SizeTotal
|
402 M2|4,051 - 7,250 Sqft |
|
SizeTotalText
|
402 M2|4,051 - 7,250 Sqft |
|
ZoningDescription
|
R-g |
Rooms
| Level |
Type |
Length |
Width |
Dimensions |
|
Main Level |
Kitchen |
|
|
10.00 Ft x 14.17 Ft |
|
Main Level |
Living Room |
|
|
10.50 Ft x 17.17 Ft |
|
Main Level |
Dining Room |
|
|
10.00 Ft x 11.33 Ft |
|
Main Level |
Office |
|
|
9.17 Ft x 9.58 Ft |
|
Main Level |
Foyer |
|
|
14.58 Ft x 5.50 Ft |
|
Main Level |
2pc Bathroom |
|
|
5.00 Ft x 5.08 Ft |
|
Upper Level |
Bonus Room |
|
|
19.00 Ft x 26.08 Ft |
|
Upper Level |
Primary Bedroom |
|
|
12.17 Ft x 17.83 Ft |
|
Upper Level |
Other |
|
|
11.42 Ft x 6.33 Ft |
|
Upper Level |
5pc Bathroom |
|
|
8.50 Ft x 16.00 Ft |
|
Upper Level |
Bedroom |
|
|
9.92 Ft x 14.42 Ft |
|
Upper Level |
Bedroom |
|
|
11.17 Ft x 16.00 Ft |
|
Upper Level |
3pc Bathroom |
|
|
5.50 Ft x 9.42 Ft |
|
Upper Level |
Laundry Room |
|
|
5.67 Ft x 6.25 Ft |
https://www.realtor.ca/real-estate/27652199/31-copperhead-way-se-calgary-copperfield











































