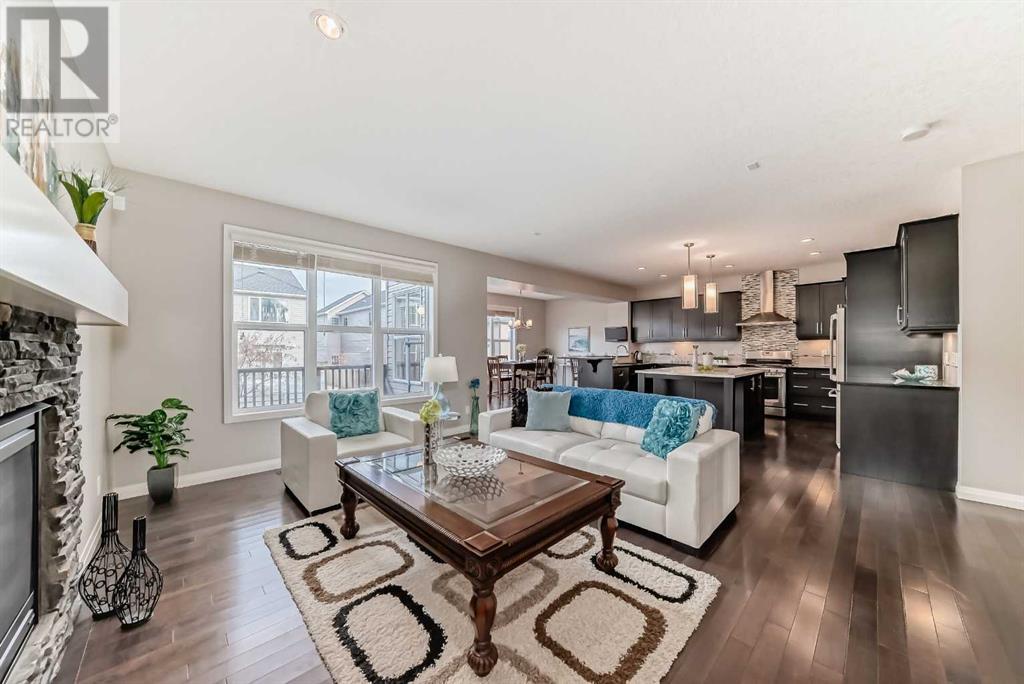3 Bedroom
3 Bathroom
2553 sqft
Fireplace
Central Air Conditioning
Forced Air
$829,900
Welcome to this 2 storey, located on a quiet cul-de-sac, 2553 square feet lovely home in Silverado! The grand entry way lead you to modern open concept design with a delicate blend of warm and cozy style makes you feel right at home. This fabulous kitchen with upgraded appliances, gas stove, quartz counter top, added a nice touch to this gourmet kitchen. Upstair, come with a master bedroom with huge walk in closet and double vanity ensuite! 2 generous size bedrooms and a bonus room plus a full bath completed the second floor. Laundry on upper level - no wasted space. Upgrade: Air conditioning system installed year 2023, new shingles year 2022, new hot water tank year 2022 ! Close by to two schools, Ron Southern School, Holy Child School, and Silverado Francophone School is under construction! Dr. E.P. Scarlett High School, a very good ranking high school for the community of Silverado. (id:51438)
Property Details
|
MLS® Number
|
A2178892 |
|
Property Type
|
Single Family |
|
Neigbourhood
|
Silverado |
|
Community Name
|
Silverado |
|
ParkingSpaceTotal
|
4 |
|
Plan
|
0812987 |
|
Structure
|
Deck |
Building
|
BathroomTotal
|
3 |
|
BedroomsAboveGround
|
3 |
|
BedroomsTotal
|
3 |
|
Appliances
|
Refrigerator, Water Purifier, Gas Stove(s), Dishwasher, Wine Fridge, Microwave, Garburator, Washer & Dryer |
|
BasementDevelopment
|
Unfinished |
|
BasementType
|
Full (unfinished) |
|
ConstructedDate
|
2011 |
|
ConstructionMaterial
|
Wood Frame |
|
ConstructionStyleAttachment
|
Detached |
|
CoolingType
|
Central Air Conditioning |
|
FireplacePresent
|
Yes |
|
FireplaceTotal
|
1 |
|
FlooringType
|
Carpeted, Ceramic Tile, Hardwood |
|
FoundationType
|
Poured Concrete |
|
HalfBathTotal
|
1 |
|
HeatingType
|
Forced Air |
|
StoriesTotal
|
2 |
|
SizeInterior
|
2553 Sqft |
|
TotalFinishedArea
|
2553 Sqft |
|
Type
|
House |
Parking
Land
|
Acreage
|
No |
|
FenceType
|
Fence |
|
SizeFrontage
|
3.66 M |
|
SizeIrregular
|
414.00 |
|
SizeTotal
|
414 M2|4,051 - 7,250 Sqft |
|
SizeTotalText
|
414 M2|4,051 - 7,250 Sqft |
|
ZoningDescription
|
R-g |
Rooms
| Level |
Type |
Length |
Width |
Dimensions |
|
Main Level |
Other |
|
|
12.08 Ft x 7.67 Ft |
|
Main Level |
Other |
|
|
8.25 Ft x 13.42 Ft |
|
Main Level |
2pc Bathroom |
|
|
5.00 Ft x 5.00 Ft |
|
Main Level |
Other |
|
|
9.42 Ft x 8.58 Ft |
|
Main Level |
Living Room |
|
|
17.67 Ft x 17.00 Ft |
|
Main Level |
Other |
|
|
11.42 Ft x 15.92 Ft |
|
Main Level |
Dining Room |
|
|
15.92 Ft x 8.83 Ft |
|
Upper Level |
5pc Bathroom |
|
|
15.92 Ft x 9.67 Ft |
|
Upper Level |
Other |
|
|
11.58 Ft x 6.25 Ft |
|
Upper Level |
Primary Bedroom |
|
|
17.00 Ft x 12.50 Ft |
|
Upper Level |
Bedroom |
|
|
11.58 Ft x 10.00 Ft |
|
Upper Level |
Bedroom |
|
|
12.33 Ft x 9.92 Ft |
|
Upper Level |
3pc Bathroom |
|
|
5.67 Ft x 11.50 Ft |
|
Upper Level |
Laundry Room |
|
|
5.42 Ft x 7.42 Ft |
|
Upper Level |
Bonus Room |
|
|
16.17 Ft x 21.00 Ft |
https://www.realtor.ca/real-estate/27644757/31-silverado-bank-gardens-sw-calgary-silverado



















































