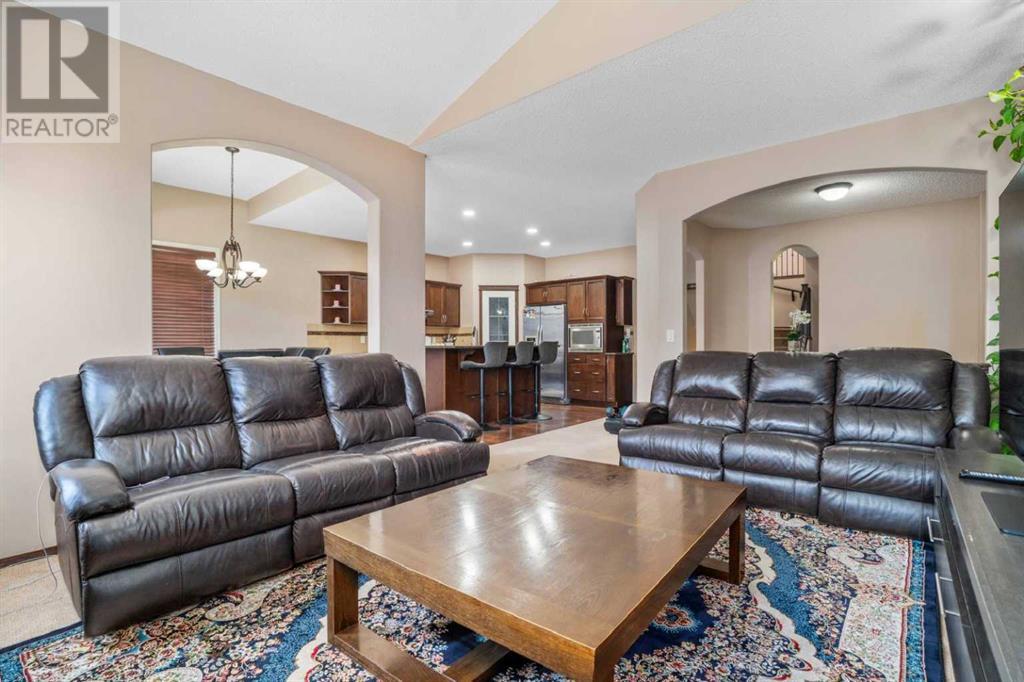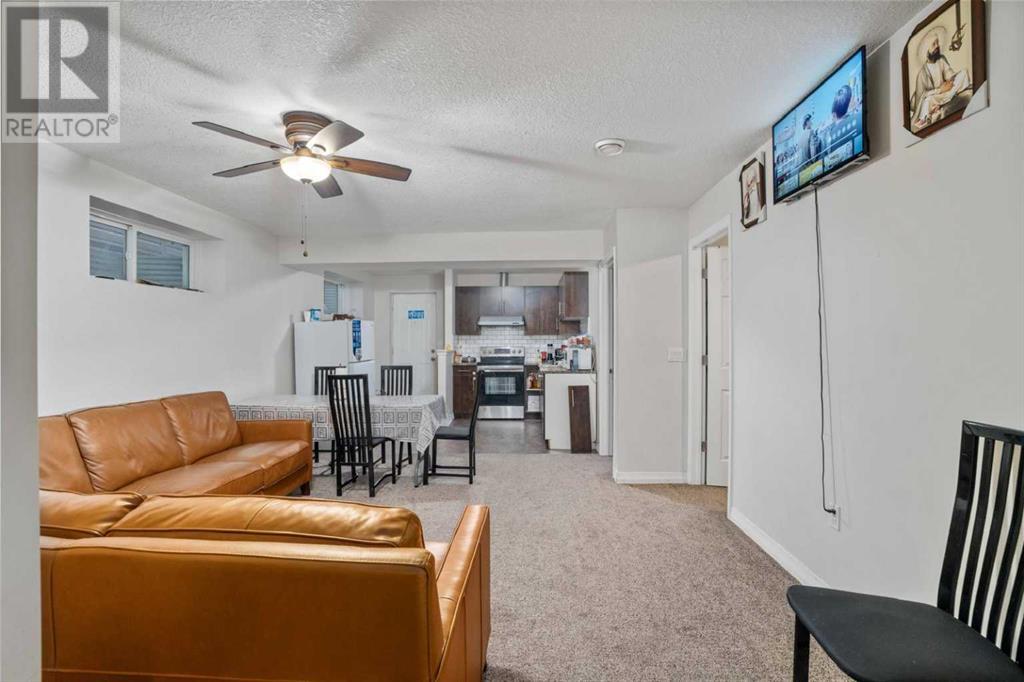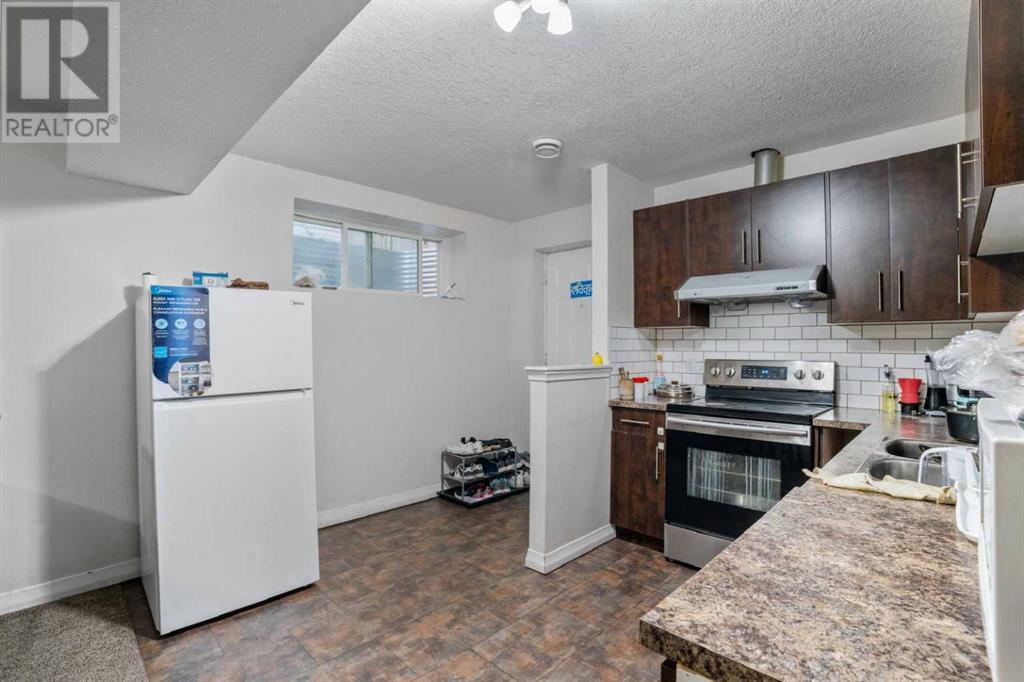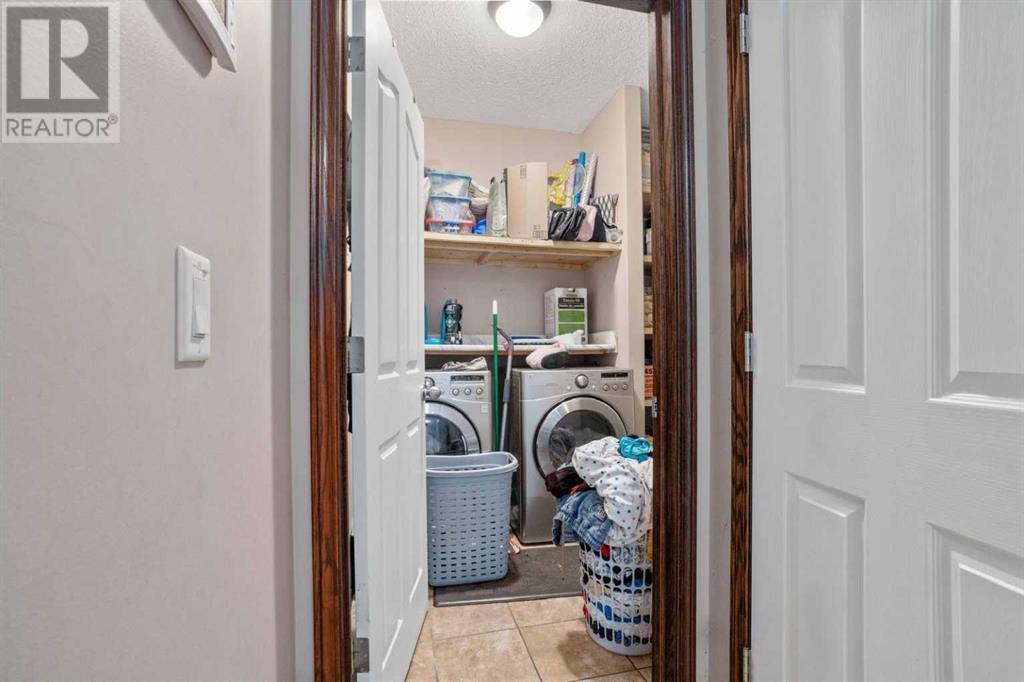3 Bedroom
4 Bathroom
2155 sqft
Fireplace
None
Forced Air
$749,000
Discover this beautifully upgraded 5-bedroom house at 31 Skyview Shores Gardens NE in Calgary’s vibrant Skyview Ranch community. With 3 bedrooms upstairs and 2 in the fully finished basement, this home is perfect for families seeking both space and comfort. The 2-storey layout features a bright main floor with 9-foot ceilings, a modern kitchen with stainless steel appliances and a convenient island, plus a dining area that opens to a sunny south-facing backyard deck—ideal for outdoor entertaining. Upstairs, the spacious master suite boasts a walk-in closet and luxurious ensuite, while two additional bedrooms offer plenty of room, one with a private sitting area. The upper level also includes a bonus room with vaulted ceilings, perfect for relaxation. The fully finished basement, accessible through a separate entrance, provides versatile living space or rental potential. With an extra-wide front driveway leading to a double attached garage, this exceptional home combines comfort and future potential in a sought-after neighborhood. Don’t miss out—schedule your viewing today! (id:51438)
Property Details
|
MLS® Number
|
A2170905 |
|
Property Type
|
Single Family |
|
Neigbourhood
|
Skyview Ranch |
|
Community Name
|
Skyview Ranch |
|
AmenitiesNearBy
|
Park, Playground, Schools, Shopping |
|
Features
|
No Animal Home, No Smoking Home |
|
ParkingSpaceTotal
|
4 |
|
Plan
|
0912707 |
|
Structure
|
Deck |
Building
|
BathroomTotal
|
4 |
|
BedroomsAboveGround
|
3 |
|
BedroomsTotal
|
3 |
|
Appliances
|
Refrigerator, Dishwasher, Stove, Microwave, Hood Fan, Window Coverings, Garage Door Opener, Washer & Dryer |
|
BasementDevelopment
|
Finished |
|
BasementFeatures
|
Separate Entrance |
|
BasementType
|
Full (finished) |
|
ConstructedDate
|
2009 |
|
ConstructionMaterial
|
Wood Frame |
|
ConstructionStyleAttachment
|
Detached |
|
CoolingType
|
None |
|
ExteriorFinish
|
Stone, Vinyl Siding |
|
FireProtection
|
Alarm System |
|
FireplacePresent
|
Yes |
|
FireplaceTotal
|
1 |
|
FlooringType
|
Carpeted, Ceramic Tile, Vinyl |
|
FoundationType
|
Poured Concrete |
|
HalfBathTotal
|
1 |
|
HeatingFuel
|
Natural Gas |
|
HeatingType
|
Forced Air |
|
StoriesTotal
|
2 |
|
SizeInterior
|
2155 Sqft |
|
TotalFinishedArea
|
2155 Sqft |
|
Type
|
House |
Parking
Land
|
Acreage
|
No |
|
FenceType
|
Fence |
|
LandAmenities
|
Park, Playground, Schools, Shopping |
|
SizeFrontage
|
10.38 M |
|
SizeIrregular
|
353.00 |
|
SizeTotal
|
353 M2|0-4,050 Sqft |
|
SizeTotalText
|
353 M2|0-4,050 Sqft |
|
ZoningDescription
|
R-g |
Rooms
| Level |
Type |
Length |
Width |
Dimensions |
|
Second Level |
Primary Bedroom |
|
|
4.85 M x 3.45 M |
|
Second Level |
Bedroom |
|
|
3.33 M x 3.20 M |
|
Second Level |
Bedroom |
|
|
3.33 M x 2.87 M |
|
Second Level |
Bonus Room |
|
|
5.46 M x 4.70 M |
|
Second Level |
4pc Bathroom |
|
|
3.45 M x 2.23 M |
|
Second Level |
4pc Bathroom |
|
|
3.25 M x 1.50 M |
|
Lower Level |
4pc Bathroom |
|
|
2.39 M x 1.98 M |
|
Lower Level |
Living Room |
|
|
4.55 M x 4.17 M |
|
Lower Level |
Kitchen |
|
|
3.56 M x 2.72 M |
|
Lower Level |
Den |
|
|
3.28 M x 2.90 M |
|
Lower Level |
Den |
|
|
3.53 M x 3.35 M |
|
Main Level |
Living Room |
|
|
3.53 M x 2.95 M |
|
Main Level |
Dining Room |
|
|
3.48 M x 3.10 M |
|
Main Level |
Kitchen |
|
|
4.14 M x 3.35 M |
|
Main Level |
Laundry Room |
|
|
2.49 M x 1.65 M |
|
Main Level |
Family Room |
|
|
4.83 M x 3.94 M |
|
Main Level |
2pc Bathroom |
|
|
1.40 M x 1.27 M |
https://www.realtor.ca/real-estate/27510521/31-skyview-shores-gardens-ne-calgary-skyview-ranch
































