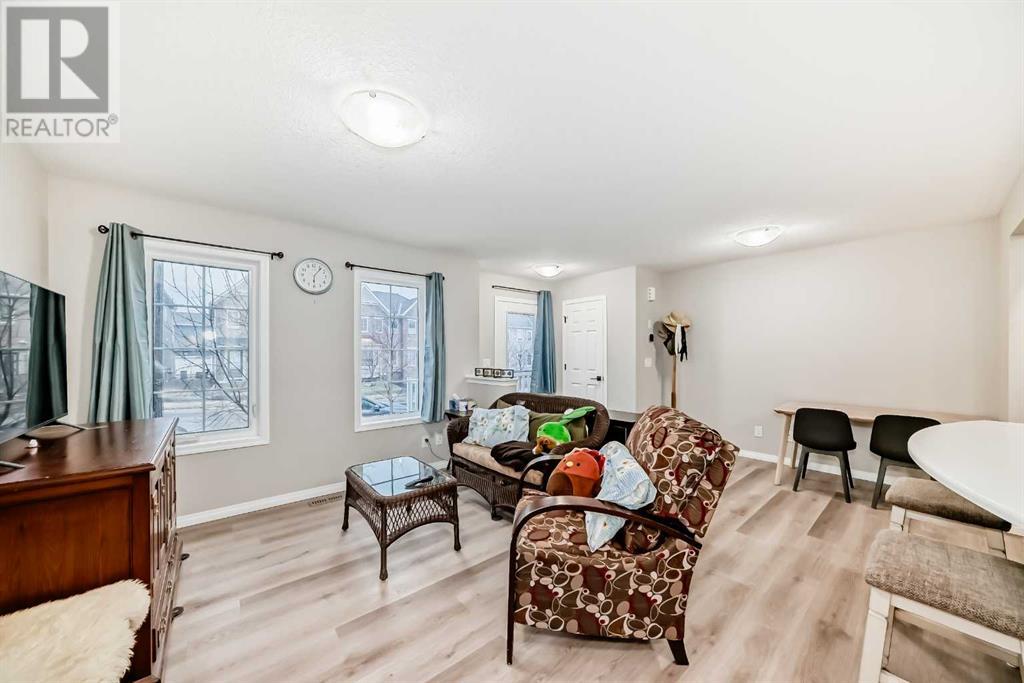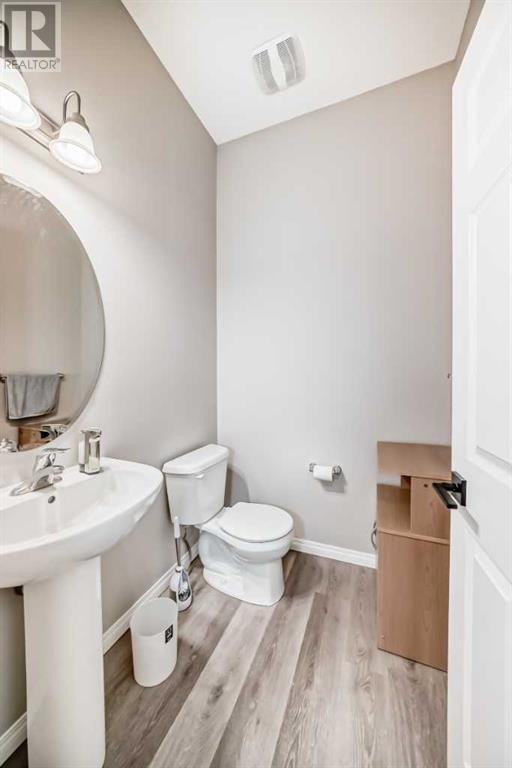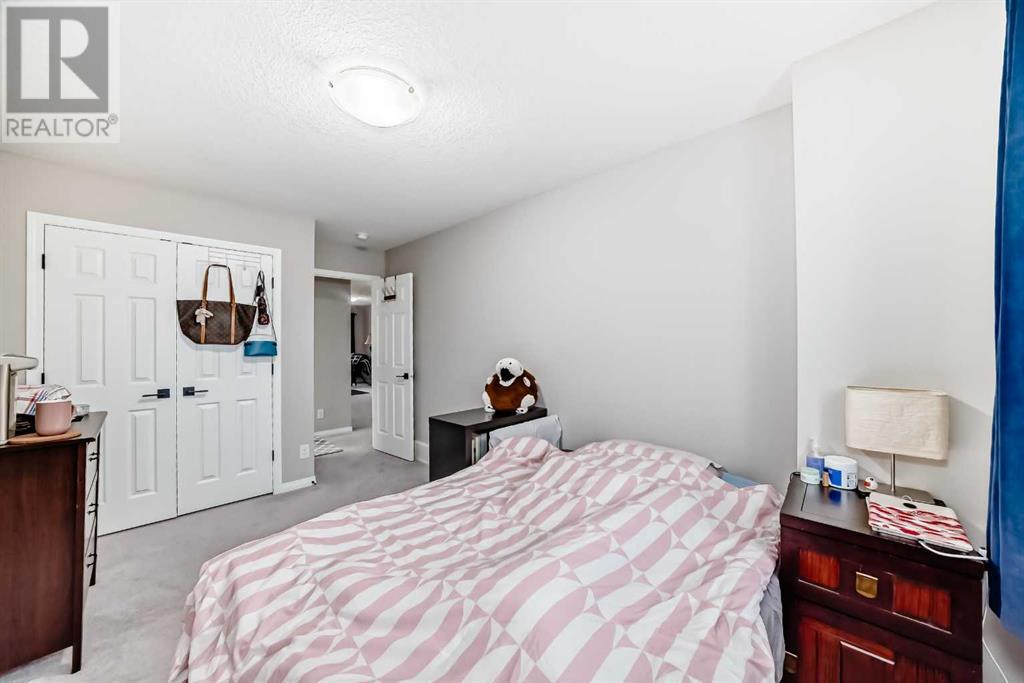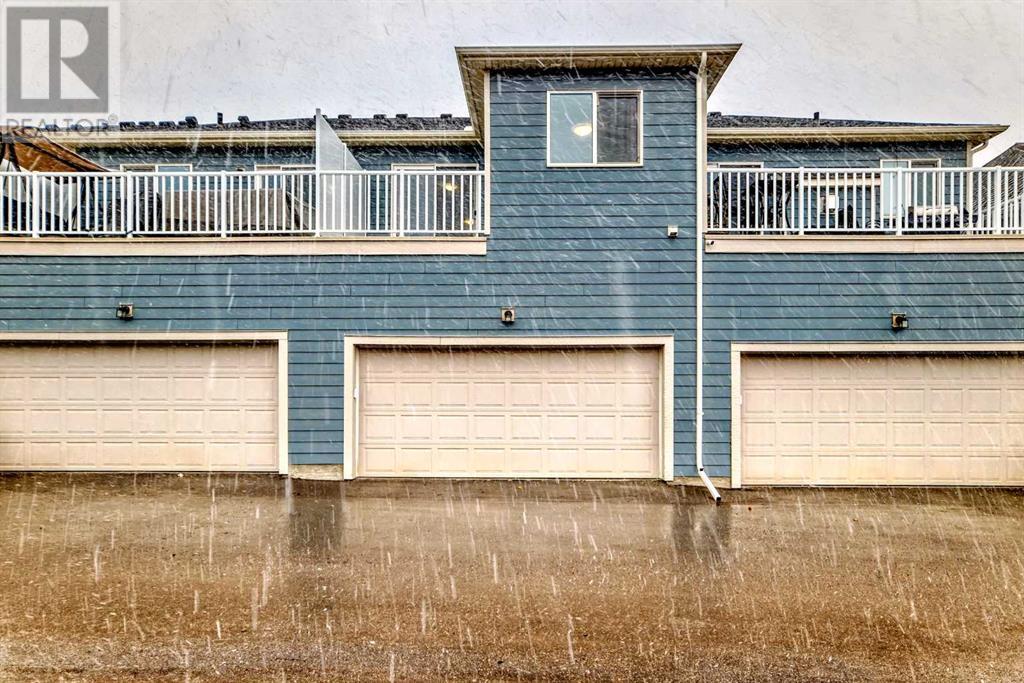3 Bedroom
3 Bathroom
1,467 ft2
Central Air Conditioning
Forced Air
$525,000
PRICE REDUCTION!!!! This beautiful townhouse in the vibrant community of Yorkville offers a modern lifestyle with no condo fees! As you enter, you'll be greeted by a stunning main level featuring a contemporary kitchen equipped with a stylish chimney hood fan, stainless steel appliances, a gas stove, and elegant quartz countertops, complemented by an upgraded sink. The luxurious LVP flooring adds to the home's charm. Moving to the upper floor, you'll discover a spacious bonus room that provides access to your own private balcony, perfect for relaxing or entertaining. The master bedroom boasts a generous size and includes a 4-piece ensuite bathroom for added convenience. There are also two additional well-sized bedrooms and another 4-piece bathroom on this level, along with a laundry area for ease of use. To keep you comfortable during the summer months, the townhouse is equipped with CENTRALIZED AIR CONDITIONING, and a WATER SOFTENER ensures quality water throughout the home. Closer to Bus stop. Don't miss out on this incredible opportunity to own a modern townhouse in a thriving community! (id:51438)
Property Details
|
MLS® Number
|
A2211253 |
|
Property Type
|
Single Family |
|
Neigbourhood
|
Yorkville |
|
Community Name
|
Yorkville |
|
Amenities Near By
|
Park, Playground, Schools, Shopping |
|
Features
|
No Smoking Home |
|
Parking Space Total
|
2 |
|
Plan
|
1912441 |
|
Structure
|
None |
Building
|
Bathroom Total
|
3 |
|
Bedrooms Above Ground
|
3 |
|
Bedrooms Total
|
3 |
|
Appliances
|
Washer, Refrigerator, Water Softener, Range - Gas, Dishwasher, Dryer, Microwave Range Hood Combo, Window Coverings, Garage Door Opener |
|
Basement Development
|
Unfinished |
|
Basement Type
|
Full (unfinished) |
|
Constructed Date
|
2019 |
|
Construction Material
|
Wood Frame |
|
Construction Style Attachment
|
Attached |
|
Cooling Type
|
Central Air Conditioning |
|
Exterior Finish
|
Brick |
|
Fire Protection
|
Smoke Detectors |
|
Flooring Type
|
Carpeted, Vinyl |
|
Foundation Type
|
Poured Concrete |
|
Half Bath Total
|
1 |
|
Heating Fuel
|
Natural Gas |
|
Heating Type
|
Forced Air |
|
Stories Total
|
2 |
|
Size Interior
|
1,467 Ft2 |
|
Total Finished Area
|
1467 Sqft |
|
Type
|
Row / Townhouse |
Parking
Land
|
Acreage
|
No |
|
Fence Type
|
Not Fenced |
|
Land Amenities
|
Park, Playground, Schools, Shopping |
|
Size Depth
|
19.62 M |
|
Size Frontage
|
6.05 M |
|
Size Irregular
|
118.70 |
|
Size Total
|
118.7 M2|0-4,050 Sqft |
|
Size Total Text
|
118.7 M2|0-4,050 Sqft |
|
Zoning Description
|
Dc |
Rooms
| Level |
Type |
Length |
Width |
Dimensions |
|
Second Level |
Bedroom |
|
|
9.25 Ft x 15.50 Ft |
|
Second Level |
Bedroom |
|
|
9.42 Ft x 13.50 Ft |
|
Second Level |
Primary Bedroom |
|
|
10.00 Ft x 13.08 Ft |
|
Second Level |
4pc Bathroom |
|
|
4.92 Ft x 9.42 Ft |
|
Second Level |
Bonus Room |
|
|
8.50 Ft x 13.75 Ft |
|
Second Level |
Other |
|
|
49.00 Ft x 9.33 Ft |
|
Second Level |
4pc Bathroom |
|
|
4.92 Ft x 10.00 Ft |
|
Second Level |
Laundry Room |
|
|
2.92 Ft x 6.50 Ft |
|
Second Level |
Other |
|
|
8.75 Ft x 9.25 Ft |
|
Main Level |
Other |
|
|
5.75 Ft x 4.08 Ft |
|
Main Level |
Other |
|
|
6.00 Ft x 4.58 Ft |
|
Main Level |
Living Room |
|
|
10.83 Ft x 13.33 Ft |
|
Main Level |
Kitchen |
|
|
15.17 Ft x 7.50 Ft |
|
Main Level |
Dining Room |
|
|
8.17 Ft x 9.75 Ft |
|
Main Level |
2pc Bathroom |
|
|
5.58 Ft x 5.08 Ft |
https://www.realtor.ca/real-estate/28162658/31-yorkville-avenue-sw-calgary-yorkville




















































