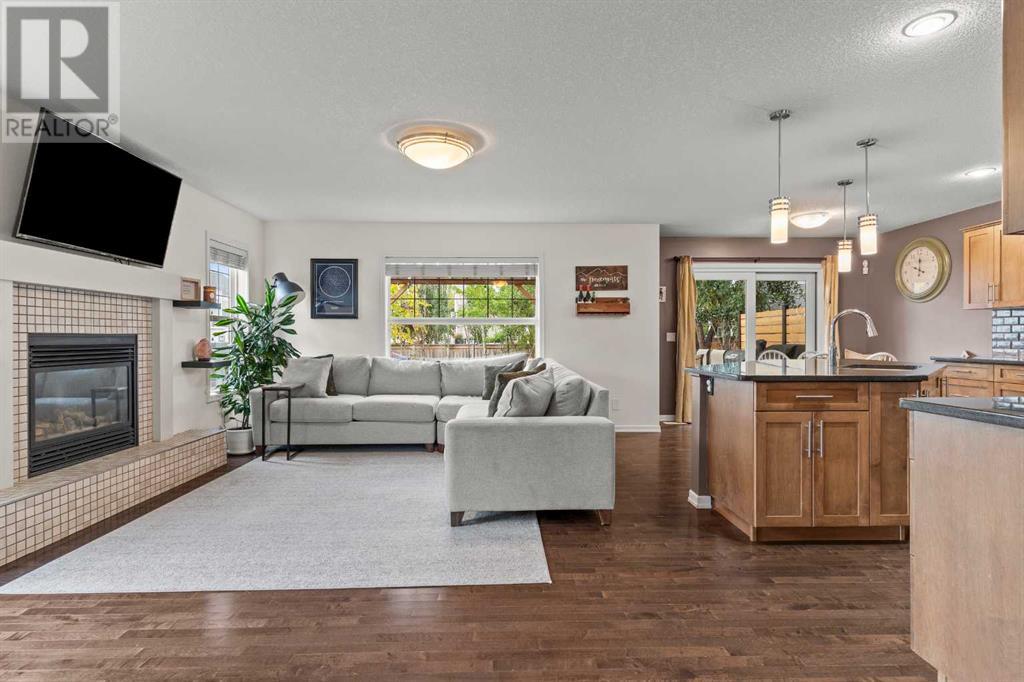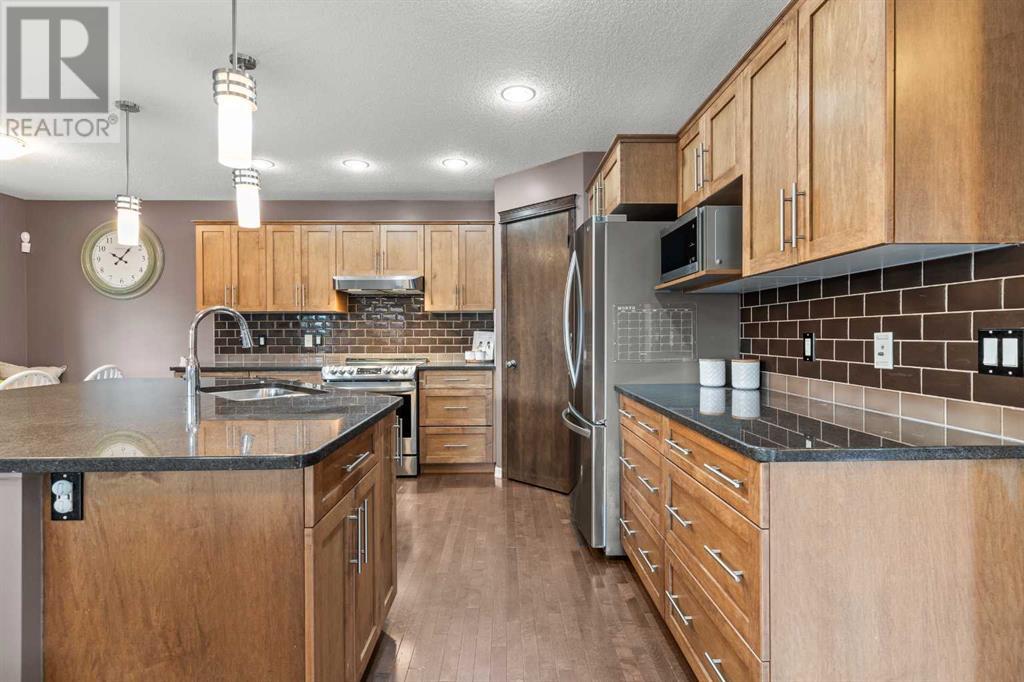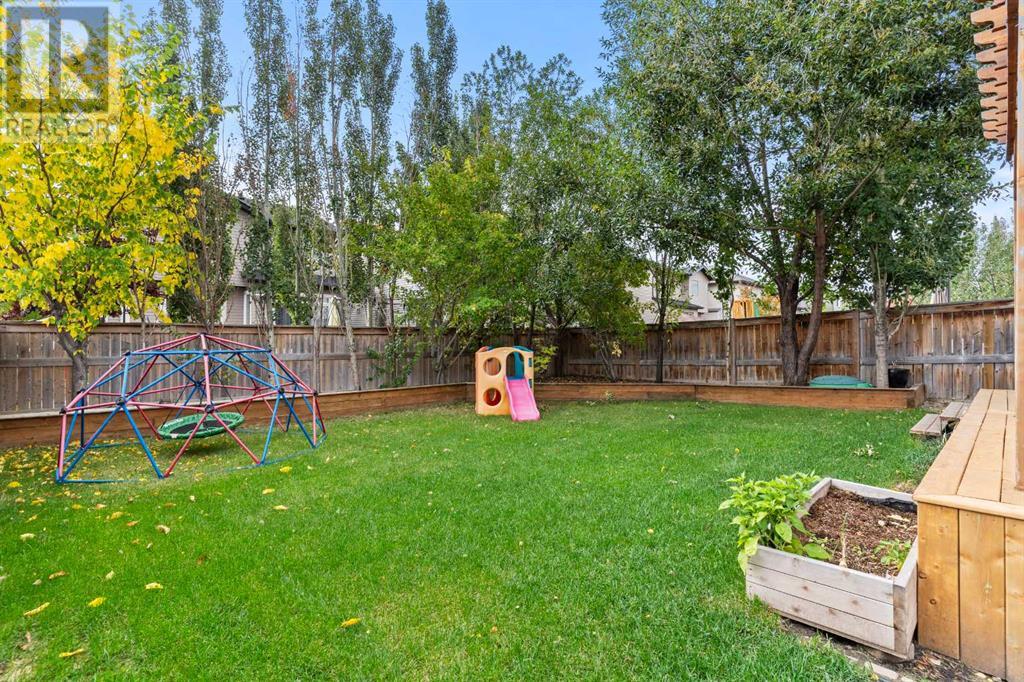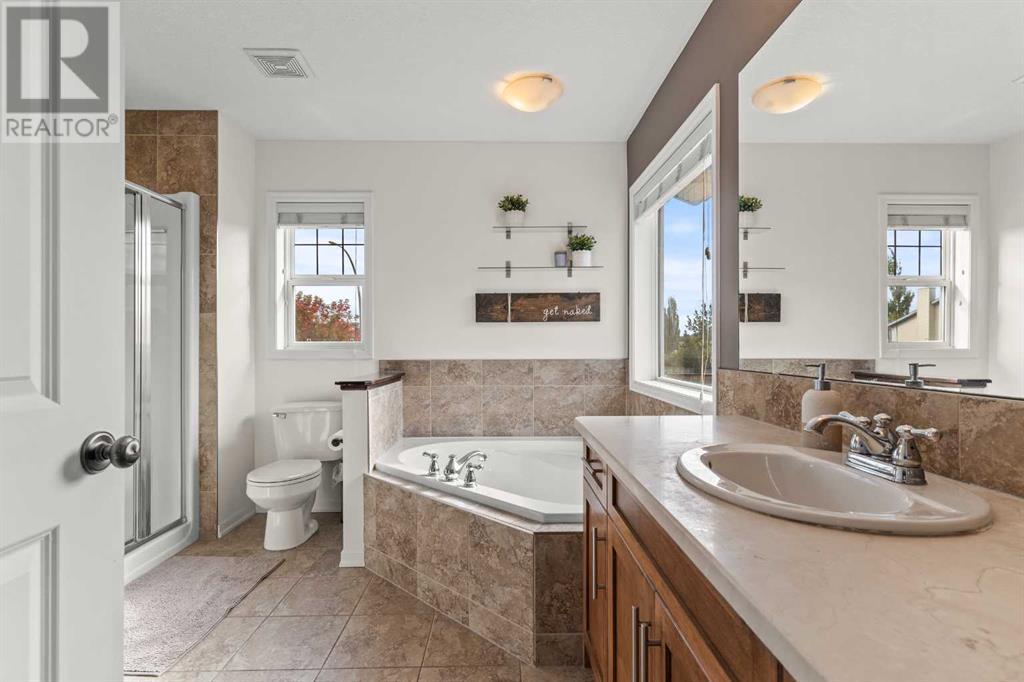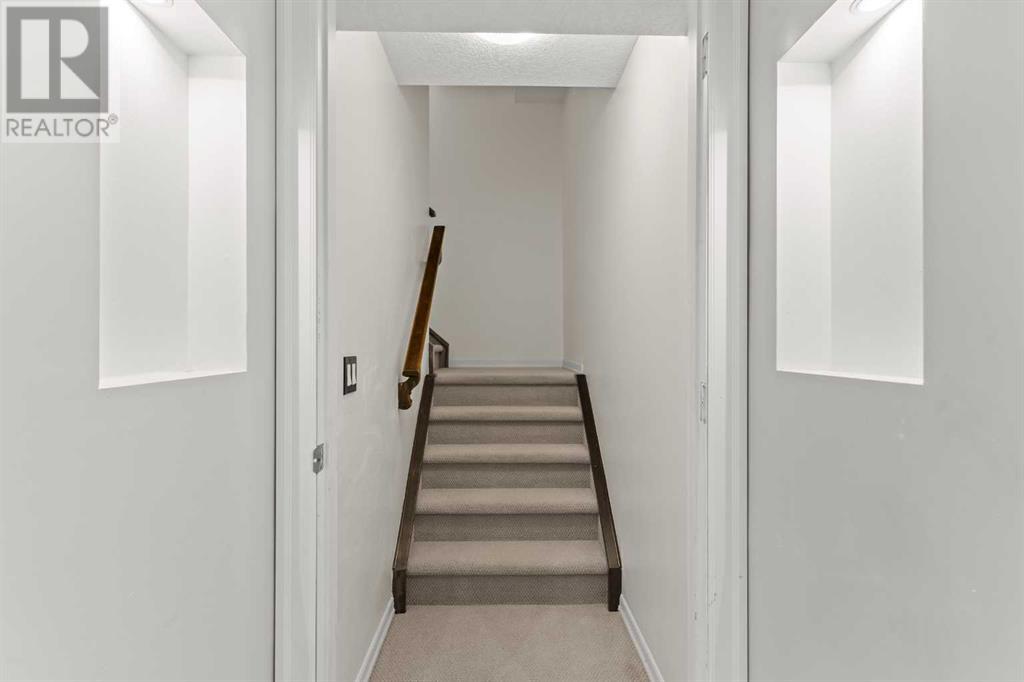3 Bedroom
4 Bathroom
1834.54 sqft
Fireplace
Central Air Conditioning
Forced Air
$735,000
Click on the 360 tour for a full walk-through. This home has lake privileges! Located on a corner lot. The main floor features maple hardwood floors & gas burning fireplace. The kitchen includes granite countertops, glass tile backsplash, maple cabinets, and a large pantry. Head on upstairs and you will find a bonus room, large primary bedroom with 4 piece ensuite with a walk-in closet, 2 more bedrooms and another bathroom accompany this floor. The basement is fully developed with a large rec room and a 4 piece bath. Go out to the back to a south facing backyard with a large deck, filled with trees making it nice and private! Amenities include lake privileges with fishing, swimming, skating, gym, central park, shopping & a regional rec centre, hospital and so much more! As a bonus the sellers have completed a home inspection! So bike, walk, run on over to see this home and call it yours today! (id:51438)
Property Details
|
MLS® Number
|
A2175705 |
|
Property Type
|
Single Family |
|
Community Name
|
Auburn Bay |
|
AmenitiesNearBy
|
Park, Playground, Schools, Shopping, Water Nearby |
|
CommunityFeatures
|
Lake Privileges |
|
Features
|
Other, Closet Organizers, No Smoking Home |
|
ParkingSpaceTotal
|
4 |
|
Plan
|
0711775 |
|
Structure
|
None |
Building
|
BathroomTotal
|
4 |
|
BedroomsAboveGround
|
3 |
|
BedroomsTotal
|
3 |
|
Amenities
|
Clubhouse, Other |
|
Appliances
|
Refrigerator, Dishwasher, Stove, Hood Fan, Window Coverings, Washer & Dryer |
|
BasementDevelopment
|
Finished |
|
BasementType
|
Full (finished) |
|
ConstructedDate
|
2007 |
|
ConstructionStyleAttachment
|
Detached |
|
CoolingType
|
Central Air Conditioning |
|
FireplacePresent
|
Yes |
|
FireplaceTotal
|
1 |
|
FlooringType
|
Carpeted, Hardwood, Tile |
|
FoundationType
|
Poured Concrete |
|
HalfBathTotal
|
1 |
|
HeatingType
|
Forced Air |
|
StoriesTotal
|
2 |
|
SizeInterior
|
1834.54 Sqft |
|
TotalFinishedArea
|
1834.54 Sqft |
|
Type
|
House |
Parking
Land
|
Acreage
|
No |
|
FenceType
|
Fence |
|
LandAmenities
|
Park, Playground, Schools, Shopping, Water Nearby |
|
SizeDepth
|
35.35 M |
|
SizeFrontage
|
12.33 M |
|
SizeIrregular
|
425.00 |
|
SizeTotal
|
425 M2|4,051 - 7,250 Sqft |
|
SizeTotalText
|
425 M2|4,051 - 7,250 Sqft |
|
ZoningDescription
|
R-g |
Rooms
| Level |
Type |
Length |
Width |
Dimensions |
|
Basement |
4pc Bathroom |
|
|
Measurements not available |
|
Basement |
Recreational, Games Room |
|
|
23.42 Ft x 19.42 Ft |
|
Main Level |
2pc Bathroom |
|
|
Measurements not available |
|
Main Level |
Dining Room |
|
|
9.92 Ft x 6.50 Ft |
|
Main Level |
Kitchen |
|
|
12.50 Ft x 12.08 Ft |
|
Main Level |
Laundry Room |
|
|
5.92 Ft x 11.42 Ft |
|
Main Level |
Living Room |
|
|
15.08 Ft x 16.58 Ft |
|
Upper Level |
4pc Bathroom |
|
|
Measurements not available |
|
Upper Level |
4pc Bathroom |
|
|
Measurements not available |
|
Upper Level |
Bedroom |
|
|
10.25 Ft x 10.25 Ft |
|
Upper Level |
Bedroom |
|
|
10.67 Ft x 10.58 Ft |
|
Upper Level |
Family Room |
|
|
20.00 Ft x 14.17 Ft |
|
Upper Level |
Primary Bedroom |
|
|
14.00 Ft x 11.83 Ft |
https://www.realtor.ca/real-estate/27586231/310-autumn-circle-se-calgary-auburn-bay







