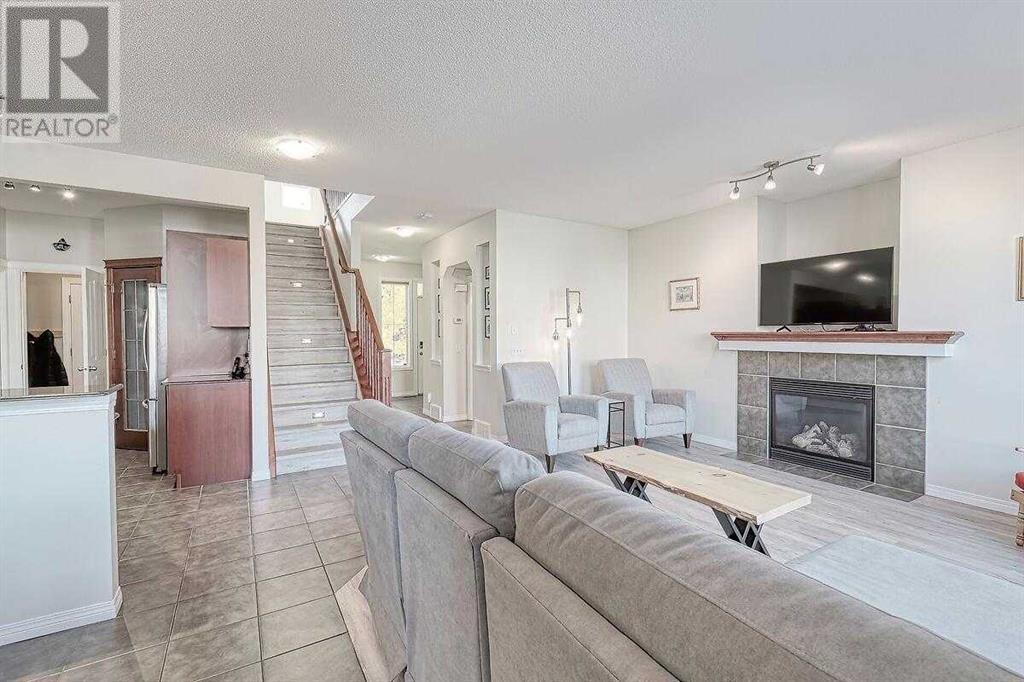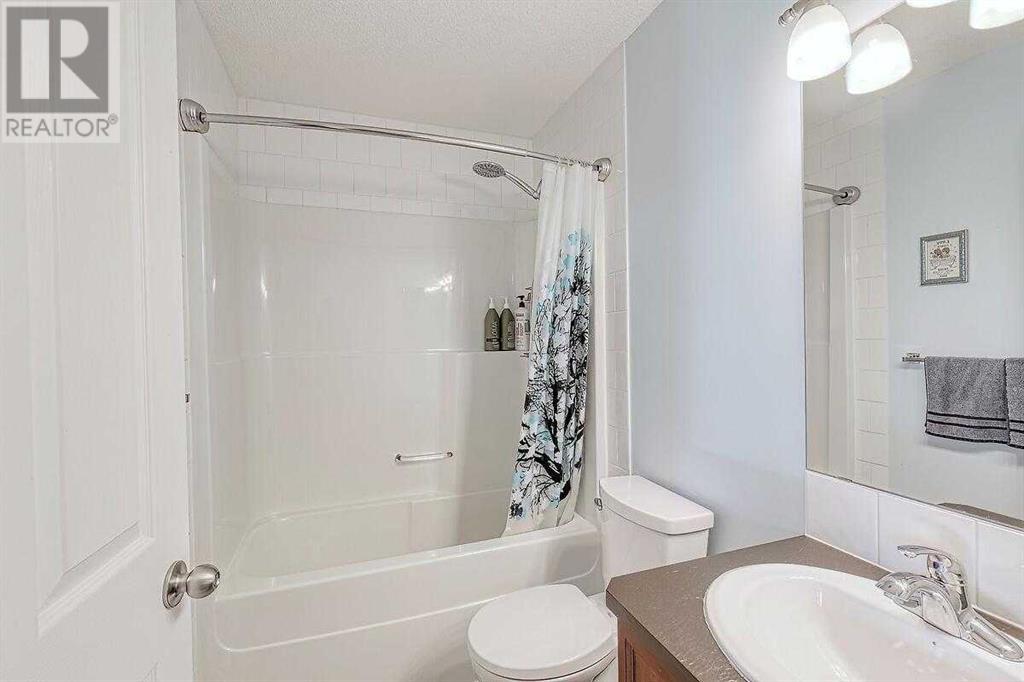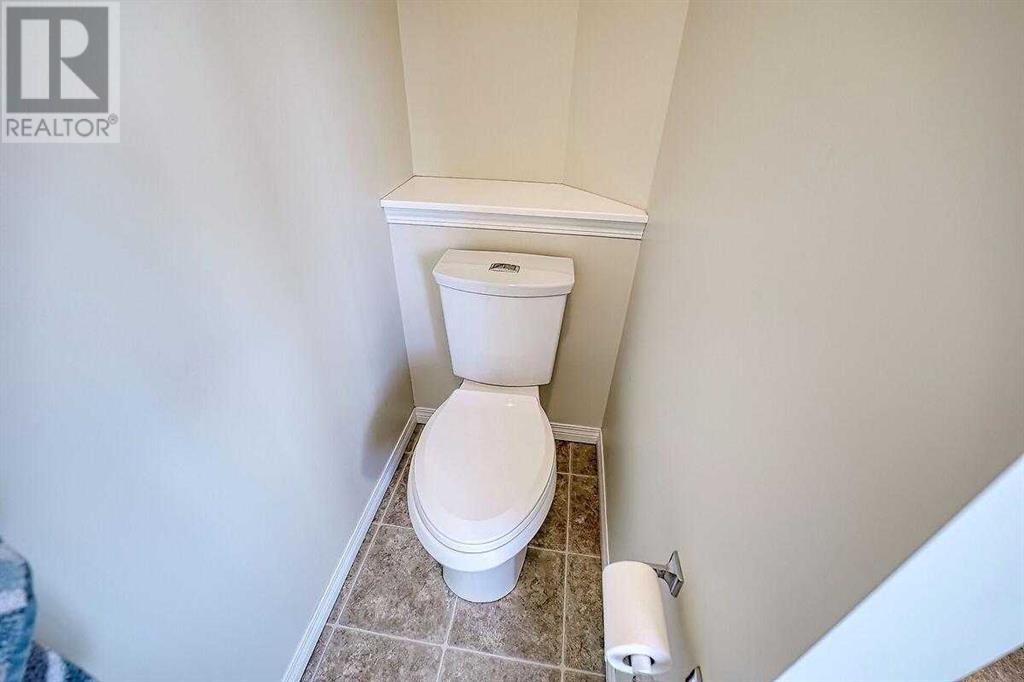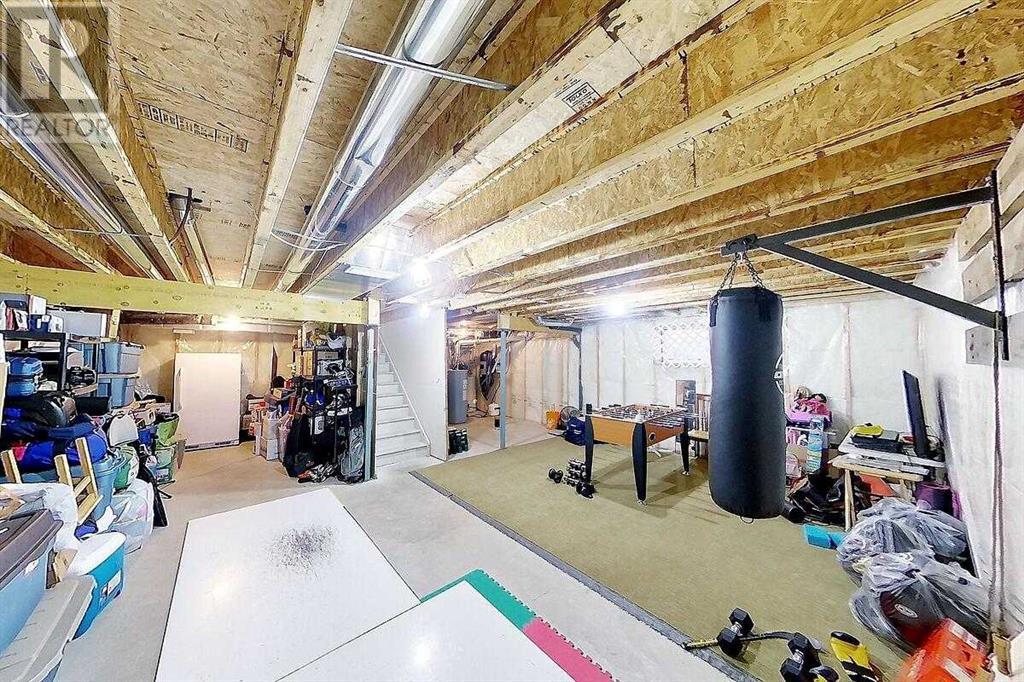310 Chapalina Gardens Se Calgary, Alberta T2X 0B1
3 Bedroom
3 Bathroom
2037.37 sqft
Fireplace
Central Air Conditioning
Forced Air
Landscaped
$699,900
LOCATION LOCATION!! Beautiful over 2000 sq.ft. functional floor plan. Chefs kitchen, granite counters, large corner pantry and main floor laundry. Large/bright dining and great room for entertaining. Family size upper bonus room, 3 bedrooms, fantastic primary bedroom with elegant 4pce ensuite and huge walk in closet. Lots of upgrades & extras include newer roof shingles, soffit, siding, furnace, water heater, composite decking and central a/c. Unspoiled basement with roughed in plumbing. Check out the playground around the corner. (id:51438)
Property Details
| MLS® Number | A2173129 |
| Property Type | Single Family |
| Neigbourhood | Walden |
| Community Name | Chaparral |
| AmenitiesNearBy | Park, Playground, Schools, Shopping, Water Nearby |
| CommunityFeatures | Lake Privileges |
| ParkingSpaceTotal | 4 |
| Plan | 0611821 |
| Structure | Deck |
Building
| BathroomTotal | 3 |
| BedroomsAboveGround | 3 |
| BedroomsTotal | 3 |
| Amenities | Recreation Centre |
| Appliances | Washer, Refrigerator, Water Purifier, Water Softener, Dishwasher, Stove, Dryer, Microwave, Garburator, Window Coverings, Garage Door Opener |
| BasementDevelopment | Unfinished |
| BasementType | Full (unfinished) |
| ConstructedDate | 2006 |
| ConstructionMaterial | Wood Frame |
| ConstructionStyleAttachment | Detached |
| CoolingType | Central Air Conditioning |
| ExteriorFinish | Vinyl Siding |
| FireplacePresent | Yes |
| FireplaceTotal | 1 |
| FlooringType | Tile, Vinyl Plank |
| FoundationType | Poured Concrete |
| HalfBathTotal | 1 |
| HeatingFuel | Natural Gas |
| HeatingType | Forced Air |
| StoriesTotal | 2 |
| SizeInterior | 2037.37 Sqft |
| TotalFinishedArea | 2037.37 Sqft |
| Type | House |
Parking
| Attached Garage | 2 |
Land
| Acreage | No |
| FenceType | Fence |
| LandAmenities | Park, Playground, Schools, Shopping, Water Nearby |
| LandscapeFeatures | Landscaped |
| SizeDepth | 35.9 M |
| SizeFrontage | 11 M |
| SizeIrregular | 400.00 |
| SizeTotal | 400 M2|4,051 - 7,250 Sqft |
| SizeTotalText | 400 M2|4,051 - 7,250 Sqft |
| ZoningDescription | R-g |
Rooms
| Level | Type | Length | Width | Dimensions |
|---|---|---|---|---|
| Main Level | Laundry Room | 9.67 Ft x 5.08 Ft | ||
| Main Level | Kitchen | 11.17 Ft x 16.33 Ft | ||
| Main Level | Dining Room | 11.17 Ft x 13.08 Ft | ||
| Main Level | Great Room | 15.50 Ft x 16.08 Ft | ||
| Main Level | 2pc Bathroom | Measurements not available | ||
| Upper Level | Bonus Room | 19.00 Ft x 12.42 Ft | ||
| Upper Level | Bedroom | 9.92 Ft x 11.00 Ft | ||
| Upper Level | Bedroom | 9.92 Ft x 10.92 Ft | ||
| Upper Level | Primary Bedroom | 15.67 Ft x 15.25 Ft | ||
| Upper Level | Den | 7.92 Ft x 5.25 Ft | ||
| Upper Level | 4pc Bathroom | Measurements not available | ||
| Upper Level | 4pc Bathroom | Measurements not available |
https://www.realtor.ca/real-estate/27542559/310-chapalina-gardens-se-calgary-chaparral
Interested?
Contact us for more information




















































