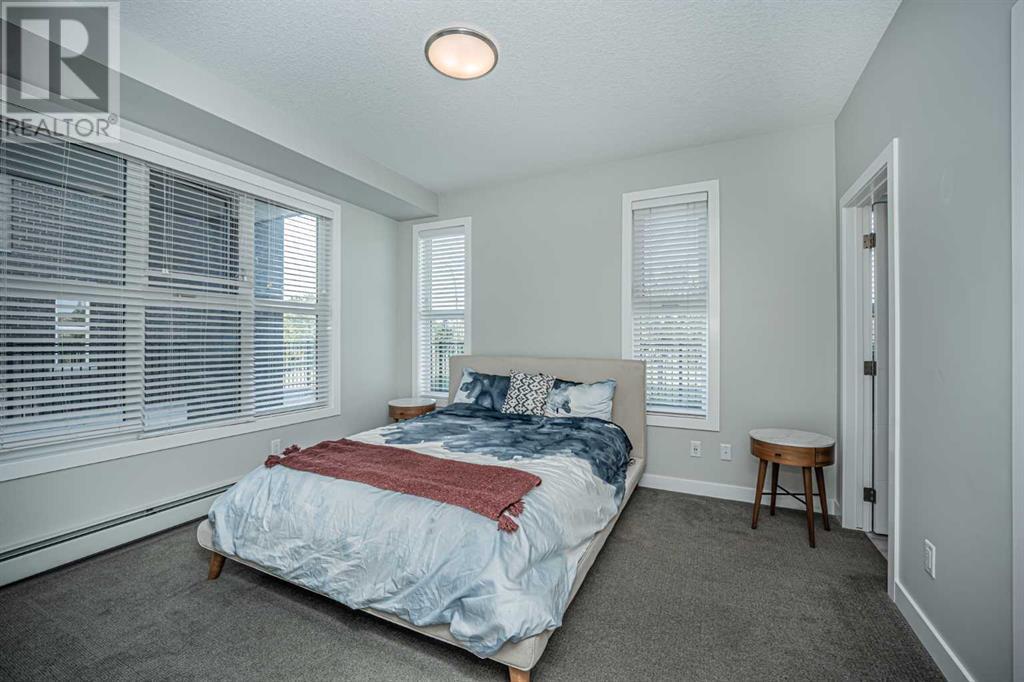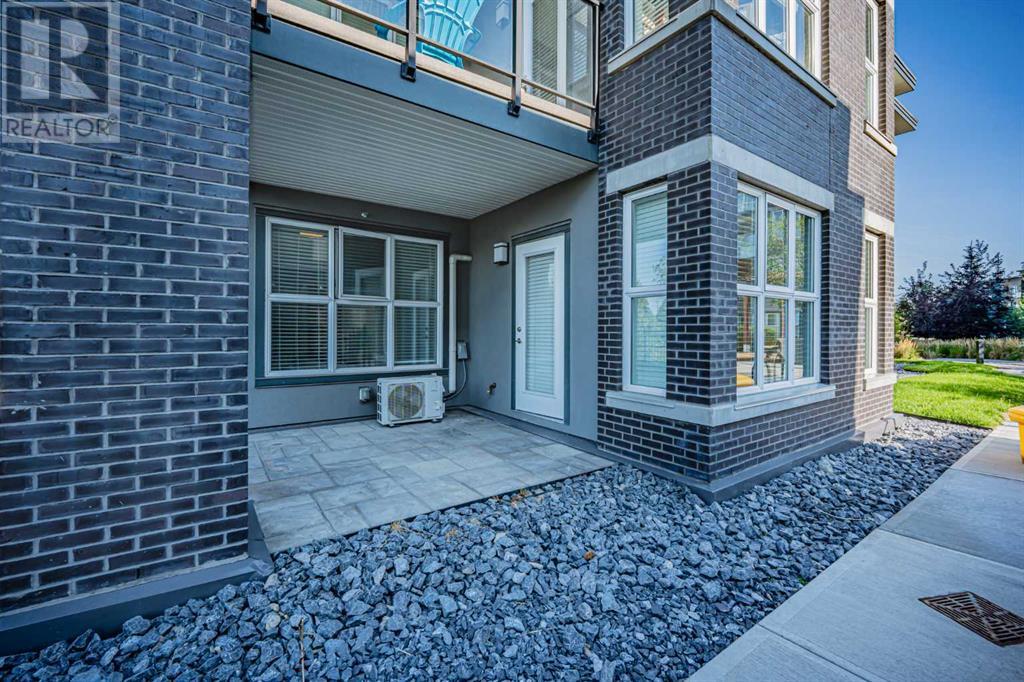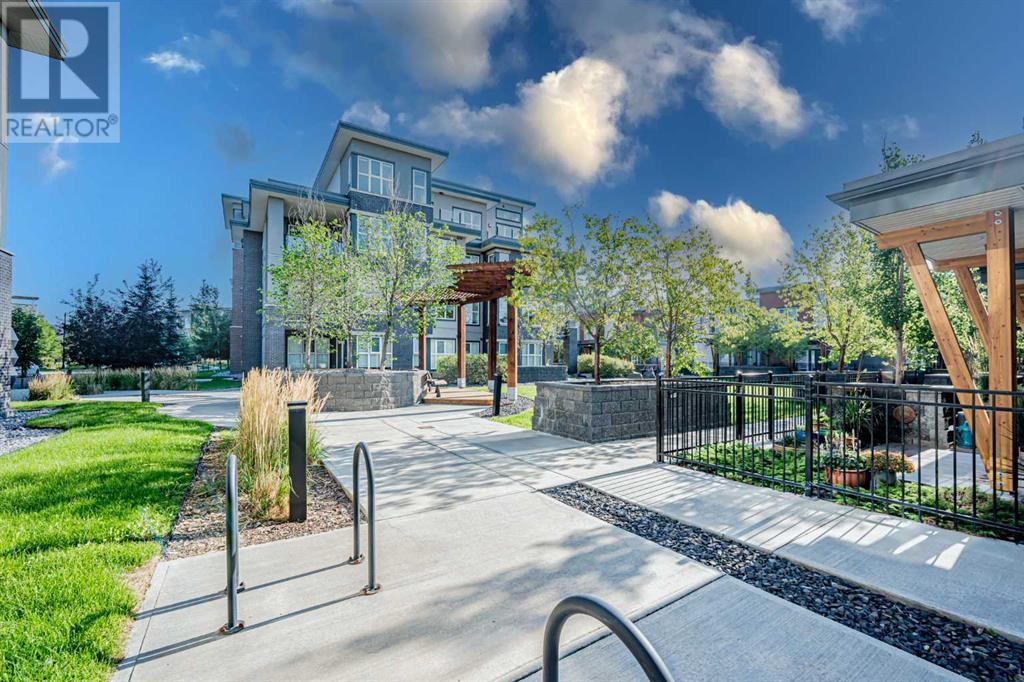3106, 95 Burma Star Road Sw Calgary, Alberta T3E 8A9
$469,900Maintenance, Condominium Amenities, Common Area Maintenance, Heat, Insurance, Ground Maintenance, Reserve Fund Contributions, Waste Removal, Water
$608.21 Monthly
Maintenance, Condominium Amenities, Common Area Maintenance, Heat, Insurance, Ground Maintenance, Reserve Fund Contributions, Waste Removal, Water
$608.21 MonthlyWelcome to your new Home! This 2-bedroom, 2-bathroom corner unit on the first floor in the sought-after Currie Barracks community. Bathed in natural light with 9-foot ceilings, this home exudes elegance and spaciousness. The primary suite is a true retreat, featuring double vanities, a separate deep soaker tub, a stand-up shower, and ample space for a king-sized bed. The walk-in closet provides generous storage. The second bedroom, situated on the opposite side of the unit, offers a beautiful ensuite with dual access, ensuring privacy and convenience. Culinary enthusiasts will fall in love with the phenomenal kitchen, which boasts two-toned white and espresso cabinetry, a marble backsplash, and stunning quartz countertops. The upgraded appliances, including a gas range, make cooking a delight. The fresh and neutral color palette throughout the home offers endless possibilities for personalization. Furthermore, this unit comes with an AC wall unit which would keep you cool during the hot summers. South facing back yard and an AC, sounds like a dream come true. There is also a gas line in the patio area, easy to hook up a BBQ. This unit also includes a titled heated underground parking stall with additional storage space, 26 underground visitor parking spaces, a car wash bay, and a pet-friendly policy. The surrounding amenities are impressive, with parks, pathways, a dedicated dog park, pubs, restaurants, and convenient access to shopping and downtown, just a 7-minute drive away. Plus, Mount Royal University is only a short walk from your doorstep. Don't miss out on this opportunity, book a showing with your favorite agent today! (id:51438)
Property Details
| MLS® Number | A2182317 |
| Property Type | Single Family |
| Community Name | Currie Barracks |
| AmenitiesNearBy | Playground, Recreation Nearby, Schools, Shopping |
| CommunityFeatures | Pets Allowed With Restrictions |
| Features | Gas Bbq Hookup, Parking |
| ParkingSpaceTotal | 1 |
| Plan | 1612567 |
Building
| BathroomTotal | 2 |
| BedroomsAboveGround | 2 |
| BedroomsTotal | 2 |
| Amenities | Car Wash |
| Appliances | Washer, Refrigerator, Gas Stove(s), Dishwasher, Dryer, Microwave Range Hood Combo, Window Coverings |
| ArchitecturalStyle | Low Rise |
| ConstructedDate | 2017 |
| ConstructionMaterial | Poured Concrete |
| ConstructionStyleAttachment | Attached |
| CoolingType | Wall Unit, See Remarks |
| ExteriorFinish | Brick, Composite Siding, Concrete |
| FlooringType | Carpeted, Vinyl Plank |
| HeatingType | Baseboard Heaters |
| StoriesTotal | 4 |
| SizeInterior | 956 Sqft |
| TotalFinishedArea | 956 Sqft |
| Type | Apartment |
Parking
| Underground |
Land
| Acreage | No |
| LandAmenities | Playground, Recreation Nearby, Schools, Shopping |
| SizeTotalText | Unknown |
| ZoningDescription | Dc |
Rooms
| Level | Type | Length | Width | Dimensions |
|---|---|---|---|---|
| Main Level | 4pc Bathroom | 5.00 Ft x 9.08 Ft | ||
| Main Level | 5pc Bathroom | 8.50 Ft x 8.67 Ft | ||
| Main Level | Bedroom | 14.33 Ft x 9.25 Ft | ||
| Main Level | Dining Room | 8.92 Ft x 12.42 Ft | ||
| Main Level | Kitchen | 10.08 Ft x 12.42 Ft | ||
| Main Level | Living Room | 14.33 Ft x 12.42 Ft | ||
| Main Level | Primary Bedroom | 12.75 Ft x 11.33 Ft | ||
| Main Level | Other | 8.42 Ft x 5.25 Ft |
https://www.realtor.ca/real-estate/27714158/3106-95-burma-star-road-sw-calgary-currie-barracks
Interested?
Contact us for more information



























