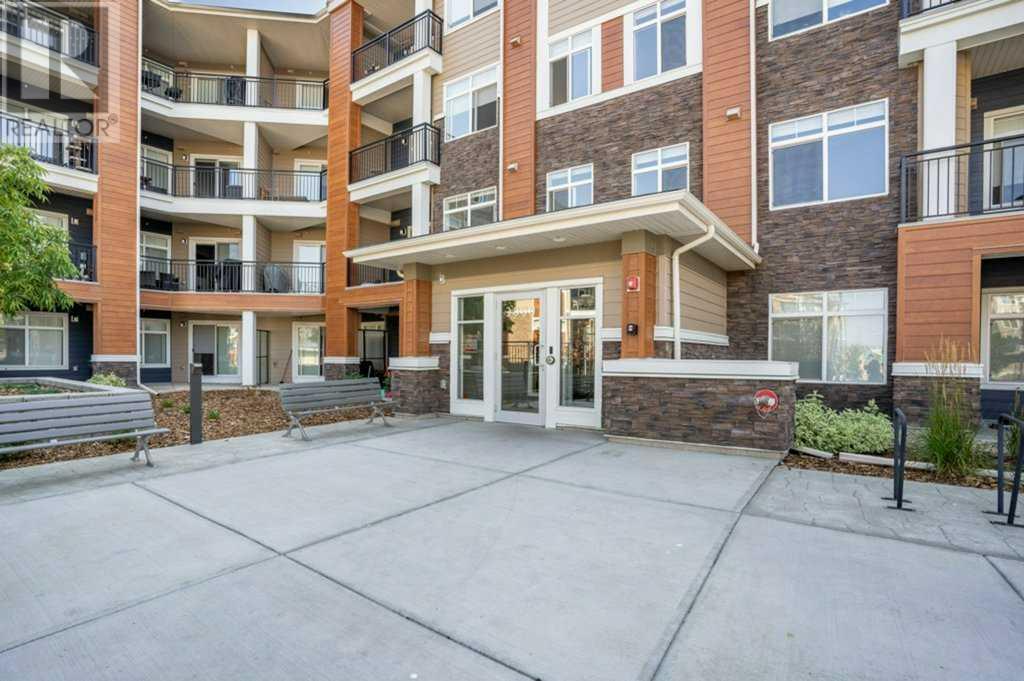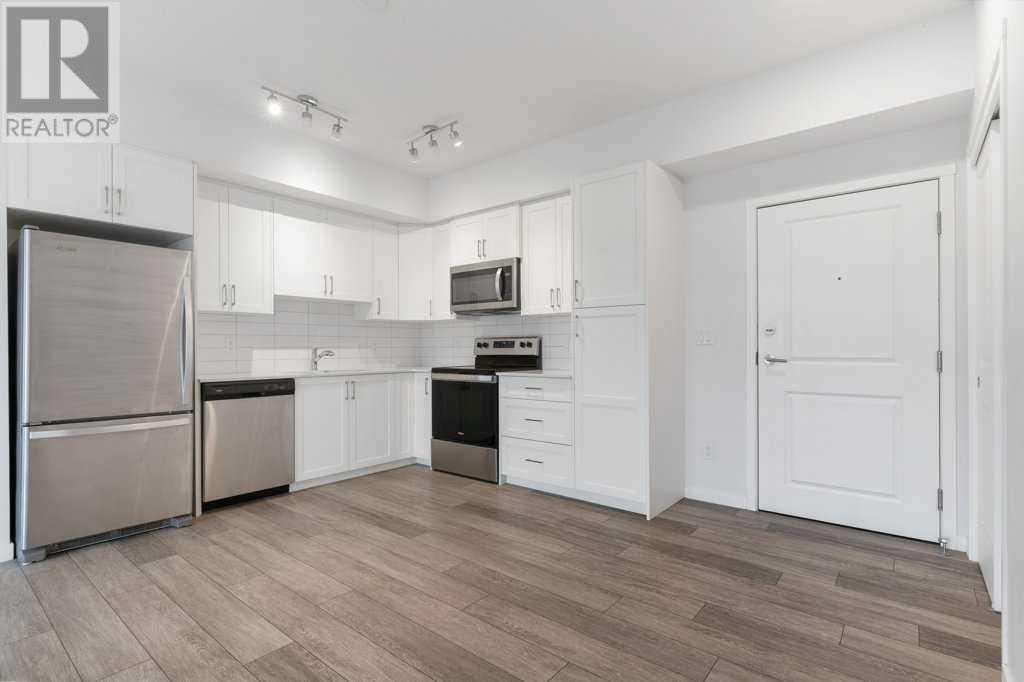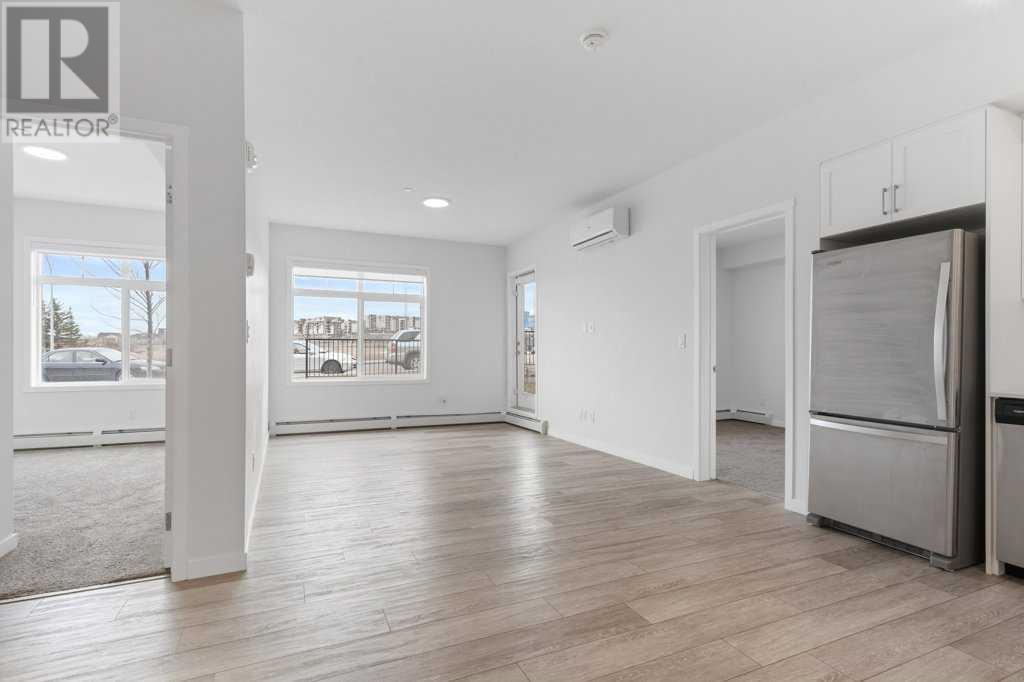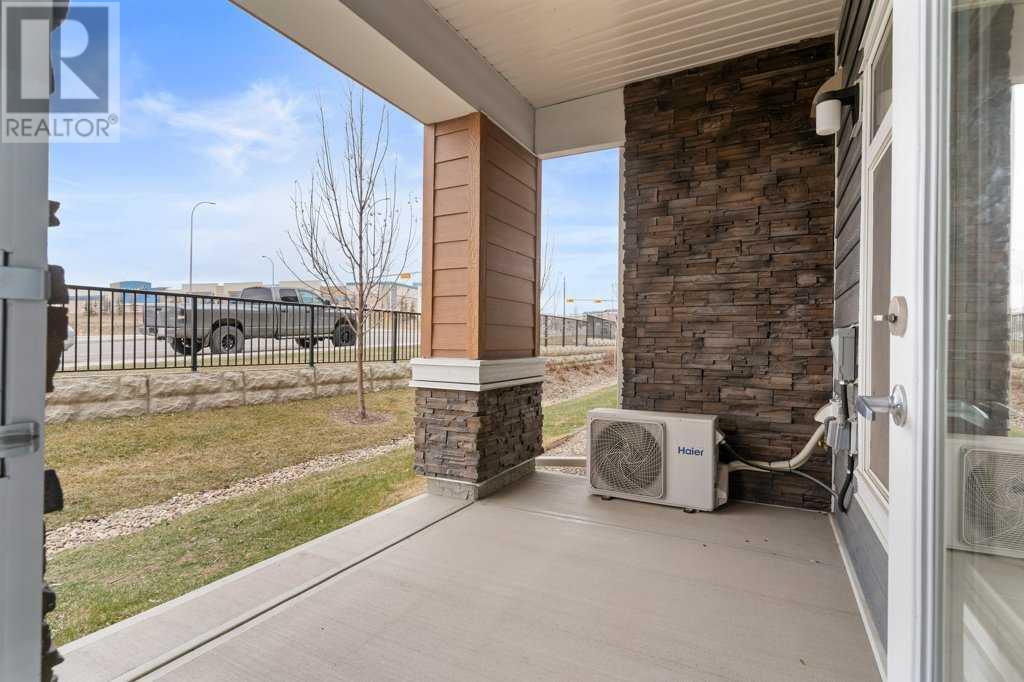3108, 3727 Sage Hill Drive Nw Calgary, Alberta T3R 1T7
$368,000Maintenance, Heat, Property Management, Reserve Fund Contributions, Sewer, Waste Removal, Water
$473.37 Monthly
Maintenance, Heat, Property Management, Reserve Fund Contributions, Sewer, Waste Removal, Water
$473.37 MonthlyThis open concept main floor 2 bedroom, 2 bathroom condo has AIR-CONDITIONING and is located in popular Sage Hill in the well maintained "Mark 101" by Shane Home, walking distance to shopping and amenities! Features include 9 foot ceilings, Luxury Vinyl Plank flooring and quartz counter tops throughout , vinyl windows with sleek blinds, and in-suite laundry. In the well appointed kitchen , there are white cabinets, quartz countertops, modern white subway tile backsplash and stainless steel appliances. Opening on to the kitchen is the family room with large windows and a patio door leading to your private spacious main floor patio, with gas line roughed in. The primary bedroom has an en-suite bathroom and large walk-thru closet. The second bedroom is across the hall from the stylish 4 piece bathroom, and both are located on the other side of the family room from the primary allowing for maximum privacy. This unit also includes 1 titled underground parking stall, a storage locker, and there is secure bike storage available in the parkade. Condo fees are affordable and include heat/water/sewer. Located just steps away from public transit, shopping, restaurants, and many other amenities, this is a GREAT place to live OR a wonderful investment property. (id:51438)
Property Details
| MLS® Number | A2210312 |
| Property Type | Single Family |
| Community Name | Sage Hill |
| Amenities Near By | Park, Playground, Schools, Shopping |
| Community Features | Pets Allowed With Restrictions |
| Features | Parking |
| Parking Space Total | 1 |
| Plan | 2210852 |
Building
| Bathroom Total | 2 |
| Bedrooms Above Ground | 2 |
| Bedrooms Total | 2 |
| Appliances | Washer, Refrigerator, Dishwasher, Stove, Dryer, Window Coverings |
| Architectural Style | Bungalow |
| Constructed Date | 2022 |
| Construction Material | Wood Frame |
| Construction Style Attachment | Attached |
| Cooling Type | Central Air Conditioning |
| Exterior Finish | Brick, Composite Siding, Vinyl Siding |
| Flooring Type | Vinyl |
| Heating Type | Baseboard Heaters |
| Stories Total | 1 |
| Size Interior | 811 Ft2 |
| Total Finished Area | 810.62 Sqft |
| Type | Apartment |
Parking
| Underground |
Land
| Acreage | No |
| Land Amenities | Park, Playground, Schools, Shopping |
| Size Total Text | Unknown |
| Zoning Description | M-2 |
Rooms
| Level | Type | Length | Width | Dimensions |
|---|---|---|---|---|
| Main Level | 3pc Bathroom | 6.17 Ft x 8.67 Ft | ||
| Main Level | 4pc Bathroom | 8.50 Ft x 7.17 Ft | ||
| Main Level | Bedroom | 13.83 Ft x 9.42 Ft | ||
| Main Level | Dining Room | 6.83 Ft x 11.67 Ft | ||
| Main Level | Kitchen | 10.67 Ft x 14.58 Ft | ||
| Main Level | Living Room | 9.42 Ft x 10.92 Ft | ||
| Main Level | Primary Bedroom | 11.83 Ft x 10.75 Ft |
https://www.realtor.ca/real-estate/28172761/3108-3727-sage-hill-drive-nw-calgary-sage-hill
Contact Us
Contact us for more information

































