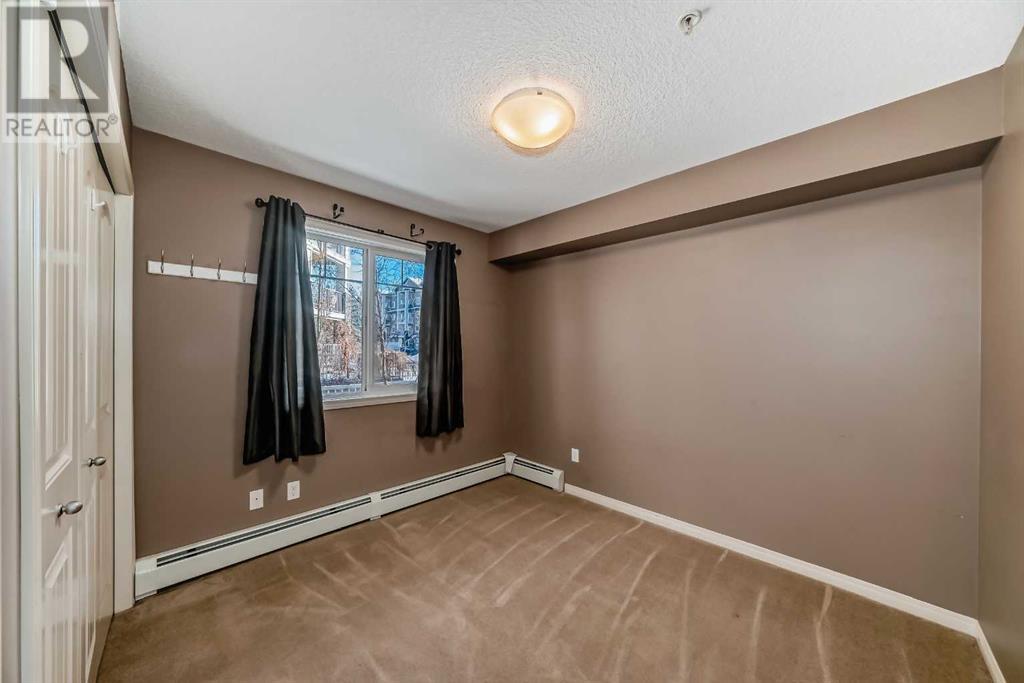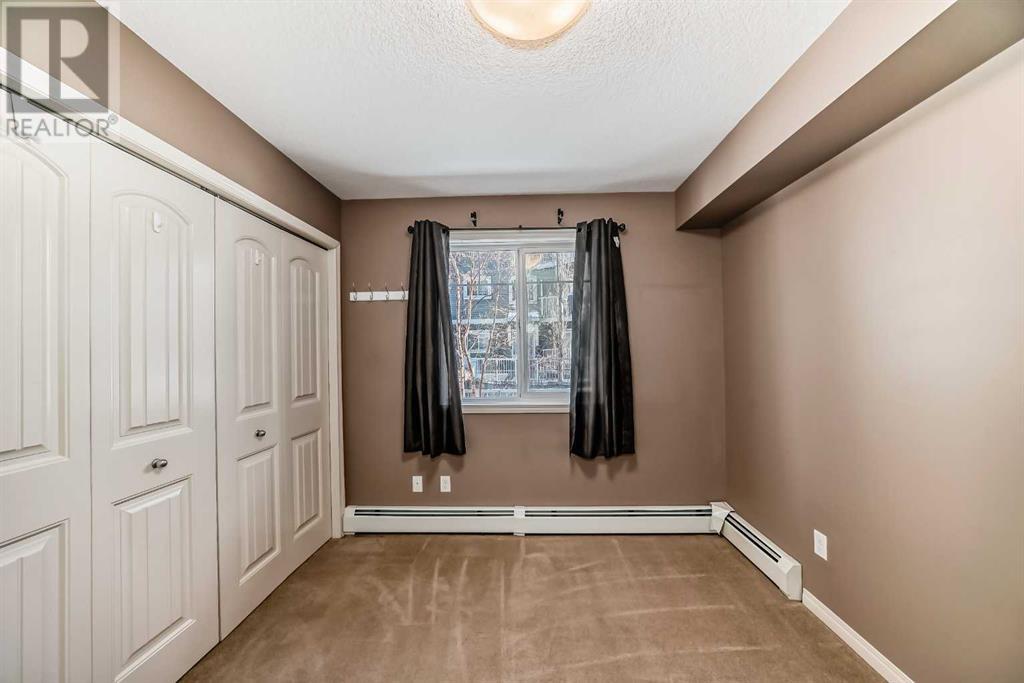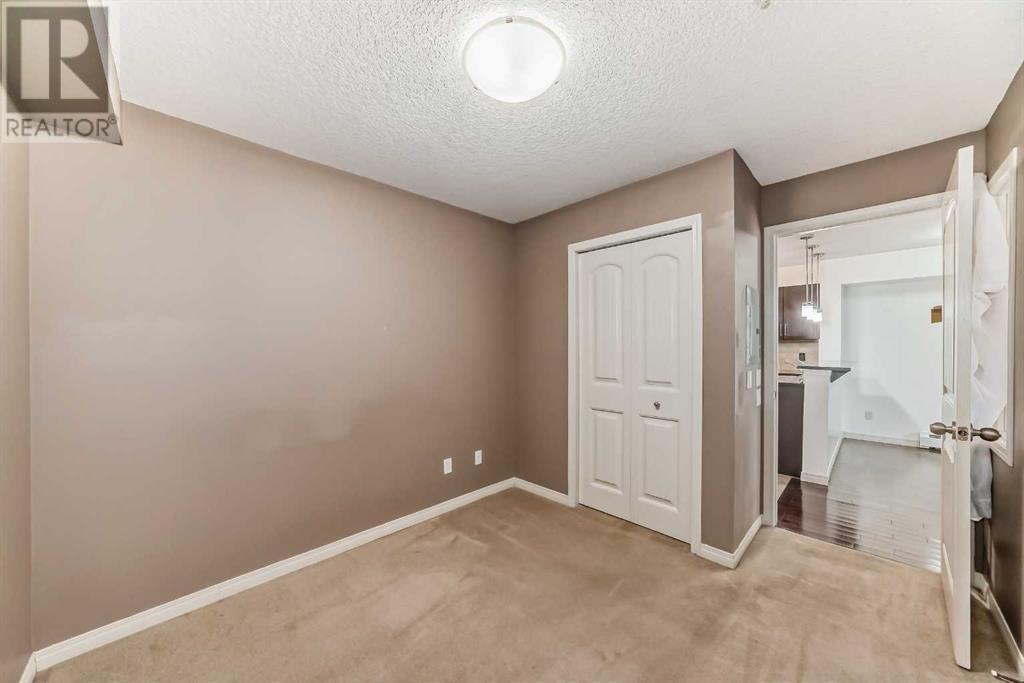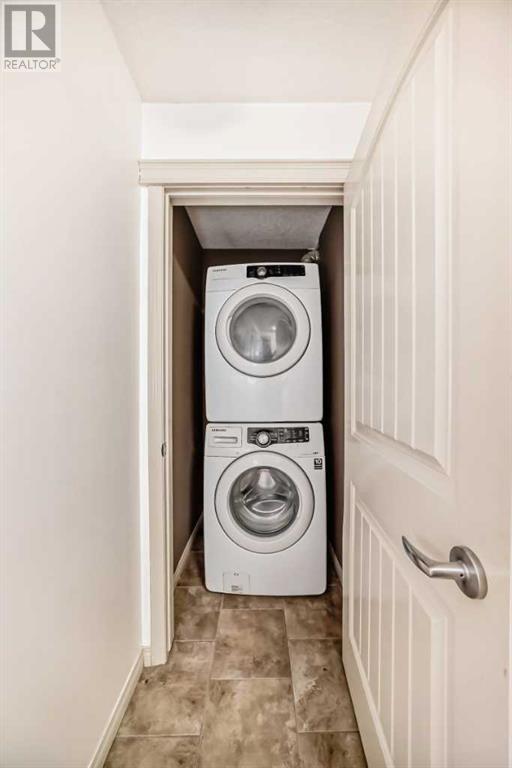3109, 115 Prestwick Villas Se Calgary, Alberta T2Z 0M8
$259,000Maintenance, Common Area Maintenance, Heat, Insurance, Ground Maintenance, Parking, Property Management, Reserve Fund Contributions, Sewer, Waste Removal, Water
$302.87 Monthly
Maintenance, Common Area Maintenance, Heat, Insurance, Ground Maintenance, Parking, Property Management, Reserve Fund Contributions, Sewer, Waste Removal, Water
$302.87 MonthlyWelcome to this budget-friendly and conveniently located 2-bedroom, 1-bathroom unit—an excellent choice for both homeowners and investors! Featuring a functional layout with well-separated bedrooms for privacy, this home offers effortless accessibility. Step right out the back door to find shopping at your fingertips, and enjoy the added convenience of having an elementary school just next door. With daycares, playgrounds, and the bustling 130th Ave shopping district (Superstore, Home Depot, Walmart, and more) all within walking distance, everything you need is close at hand. A great opportunity to own at a price lower than renting—don’t miss out! (id:51438)
Property Details
| MLS® Number | A2186331 |
| Property Type | Single Family |
| Neigbourhood | Prestwick |
| Community Name | McKenzie Towne |
| AmenitiesNearBy | Park, Schools |
| CommunityFeatures | Pets Allowed With Restrictions |
| Features | No Animal Home, No Smoking Home, Parking |
| ParkingSpaceTotal | 1 |
| Plan | 1212578 |
Building
| BathroomTotal | 1 |
| BedroomsAboveGround | 2 |
| BedroomsTotal | 2 |
| Appliances | Washer, Refrigerator, Dishwasher, Stove, Dryer, Microwave, Microwave Range Hood Combo |
| ConstructedDate | 2012 |
| ConstructionMaterial | Wood Frame |
| ConstructionStyleAttachment | Attached |
| CoolingType | None |
| ExteriorFinish | Vinyl Siding |
| FlooringType | Carpeted, Linoleum |
| HeatingType | Baseboard Heaters |
| StoriesTotal | 4 |
| SizeInterior | 580.52 Sqft |
| TotalFinishedArea | 580.52 Sqft |
| Type | Apartment |
Land
| Acreage | No |
| LandAmenities | Park, Schools |
| SizeTotalText | Unknown |
| ZoningDescription | M-2 |
Rooms
| Level | Type | Length | Width | Dimensions |
|---|---|---|---|---|
| Main Level | Living Room/dining Room | 11.58 Ft x 12.75 Ft | ||
| Main Level | Kitchen | 11.58 Ft x 8.58 Ft | ||
| Main Level | Primary Bedroom | 8.92 Ft x 10.00 Ft | ||
| Main Level | Bedroom | 8.92 Ft x 9.17 Ft | ||
| Main Level | 4pc Bathroom | 8.92 Ft x 4.92 Ft | ||
| Main Level | Laundry Room | 3.75 Ft x 3.33 Ft | ||
| Main Level | Other | 10.92 Ft x 4.83 Ft | ||
| Main Level | Other | 5.75 Ft x 6.83 Ft |
https://www.realtor.ca/real-estate/27780846/3109-115-prestwick-villas-se-calgary-mckenzie-towne
Interested?
Contact us for more information



































