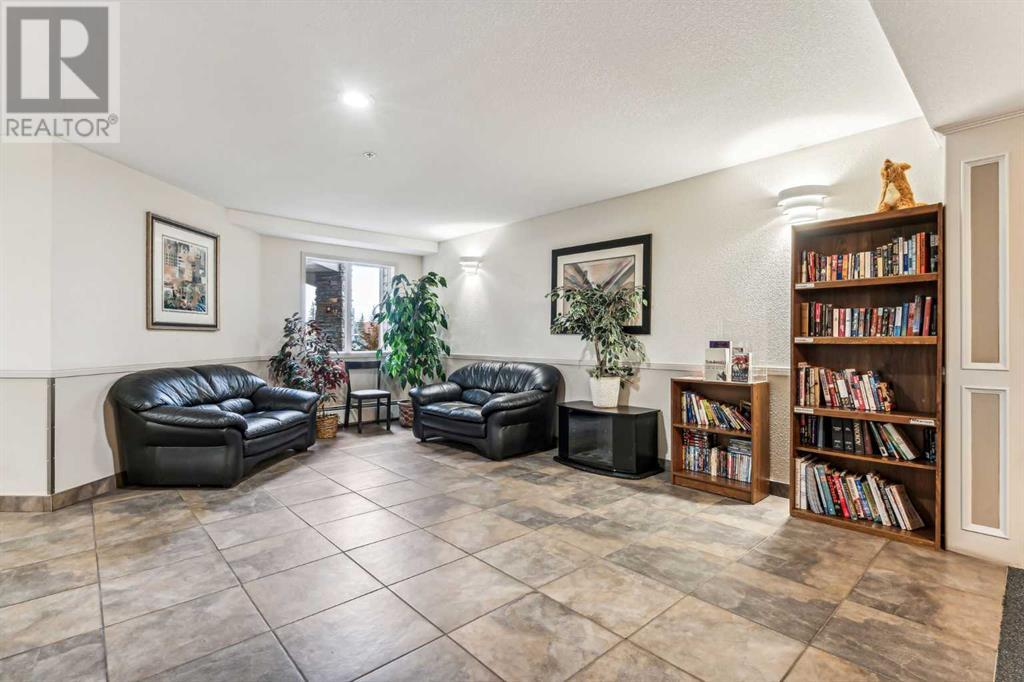311, 1000 Somervale Court Sw Calgary, Alberta T2Y 4K4
$314,900Maintenance, Common Area Maintenance, Electricity, Heat, Property Management, Reserve Fund Contributions, Sewer, Water
$555.94 Monthly
Maintenance, Common Area Maintenance, Electricity, Heat, Property Management, Reserve Fund Contributions, Sewer, Water
$555.94 MonthlyGreat Location! The condo building is just across the Somerset C-Train station. It’s a few minutes walk to shopping, banks, restaurants, YMCA, sports shops, medical, schools, parks, theaters and much more. It's an excellent two bedroom 2 bathroom condo with spacious floor plan. The primary bedroom has considerable size complimented with a walk-in closet and a full 4 piece ensuite bathroom. The unit has laminate flooring, tile works in both bathrooms, beautiful countertops and backsplash. There are two assigned above ground parking stall numbers 30 & 31 included. Condo fees includes Heat, Electricity, Water, Sewer, Snow Removal, Reserve Fund Contributions and Professional Management. As additional feature, seller has included the installed Culligan Water Purifier by the counter sink. Book your showing today! (id:51438)
Property Details
| MLS® Number | A2179272 |
| Property Type | Single Family |
| Neigbourhood | Somerset |
| Community Name | Somerset |
| AmenitiesNearBy | Playground, Schools, Shopping |
| CommunityFeatures | Pets Allowed With Restrictions |
| Features | No Animal Home, No Smoking Home |
| ParkingSpaceTotal | 2 |
| Plan | 0113331 |
Building
| BathroomTotal | 2 |
| BedroomsAboveGround | 2 |
| BedroomsTotal | 2 |
| Appliances | Refrigerator, Dishwasher, Stove, Microwave, Hood Fan, Window Coverings, Washer & Dryer |
| ArchitecturalStyle | Low Rise |
| ConstructedDate | 2001 |
| ConstructionMaterial | Poured Concrete |
| ConstructionStyleAttachment | Attached |
| CoolingType | None |
| ExteriorFinish | Brick, Concrete, Vinyl Siding |
| FlooringType | Ceramic Tile, Laminate |
| HeatingFuel | Natural Gas |
| HeatingType | Baseboard Heaters |
| StoriesTotal | 4 |
| SizeInterior | 846 Sqft |
| TotalFinishedArea | 846 Sqft |
| Type | Apartment |
Land
| Acreage | No |
| LandAmenities | Playground, Schools, Shopping |
| SizeTotalText | Unknown |
| ZoningDescription | M-c2 |
Rooms
| Level | Type | Length | Width | Dimensions |
|---|---|---|---|---|
| Main Level | Kitchen | 10.92 Ft x 9.92 Ft | ||
| Main Level | Dining Room | 11.83 Ft x 9.92 Ft | ||
| Main Level | Living Room | 13.92 Ft x 11.83 Ft | ||
| Main Level | Laundry Room | 7.75 Ft x 3.92 Ft | ||
| Main Level | Other | 12.25 Ft x 8.08 Ft | ||
| Main Level | Primary Bedroom | 10.83 Ft x 10.67 Ft | ||
| Main Level | Bedroom | 10.33 Ft x 9.67 Ft | ||
| Main Level | 4pc Bathroom | 7.67 Ft x 4.92 Ft | ||
| Main Level | 4pc Bathroom | 8.50 Ft x 4.92 Ft |
https://www.realtor.ca/real-estate/27655324/311-1000-somervale-court-sw-calgary-somerset
Interested?
Contact us for more information





















