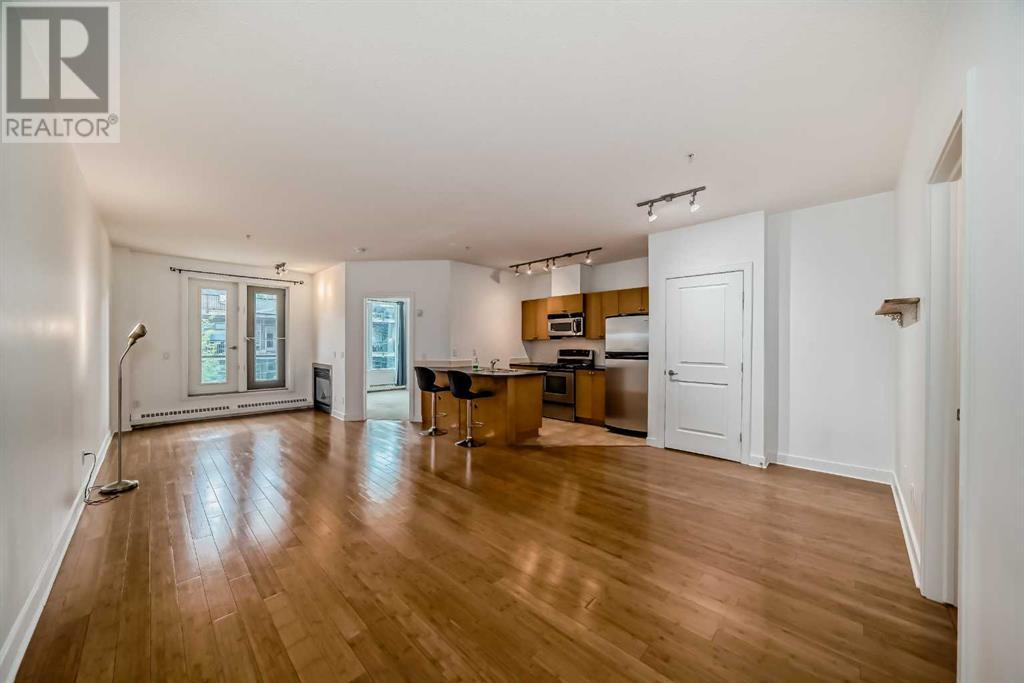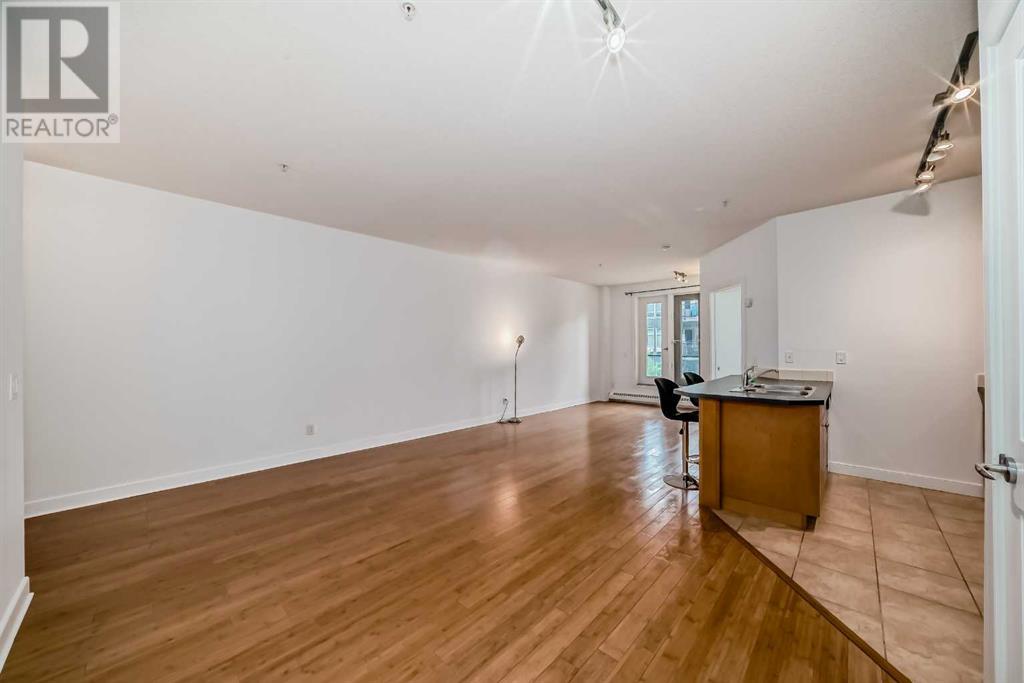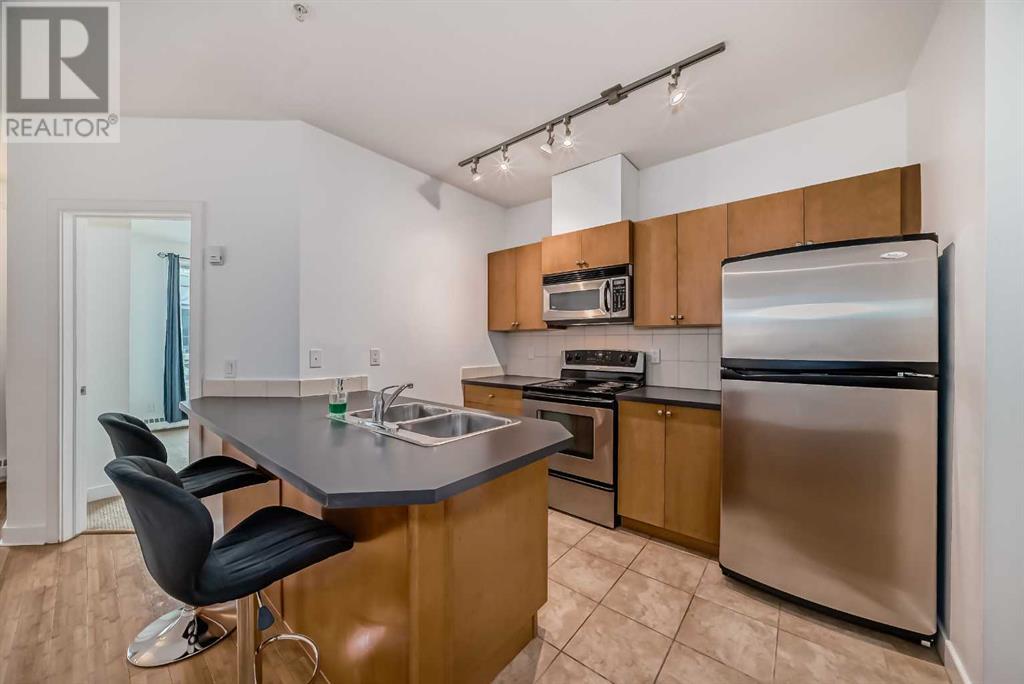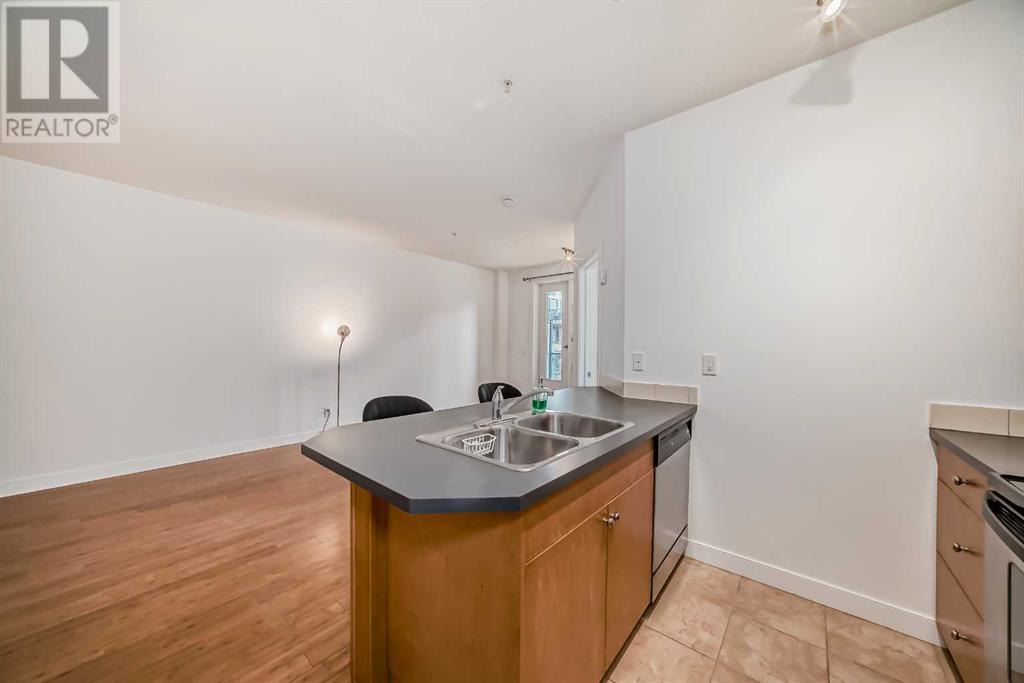311, 328 21 Avenue Sw Calgary, Alberta T2R 0E2
$333,000Maintenance, Common Area Maintenance, Heat, Insurance, Ground Maintenance, Property Management, Reserve Fund Contributions, Sewer, Waste Removal, Water
$371.36 Monthly
Maintenance, Common Area Maintenance, Heat, Insurance, Ground Maintenance, Property Management, Reserve Fund Contributions, Sewer, Waste Removal, Water
$371.36 MonthlyWelcome to this beautiful unit in The LeBeau! Located within one block from the shopping and dining hotspot in 4th street SW, this unit definitely shared the fun and wonderful lifestyle in the 4th street SW and 17 avenue. It is in walking distance to Calgary’s downtown core, MNP Community & Sports Centre and most importantly, the C-train station and Elbow riverside beach are just 5-10 minutes walk. Featuring 620 square feet, 1 bedroom, in-unit laundry and a full kitchen, this unit has everything you need. Kitchen appliances include refrigerator, microwave hood, electric oven and stove and a dishwasher, this is everything you need in a kitchen. 1 parking stall in the underground parking is included as well. Balcony has close to 50 square feet of area. Plus, the backlane of this building is paved. Bustling but tranquil is the conclusion of the living style here. Come check this out. (id:51438)
Property Details
| MLS® Number | A2146289 |
| Property Type | Single Family |
| Neigbourhood | Richmond |
| Community Name | Mission |
| AmenitiesNearBy | Park, Playground, Schools, Shopping |
| CommunityFeatures | Pets Allowed, Pets Allowed With Restrictions |
| Features | No Animal Home, No Smoking Home |
| ParkingSpaceTotal | 1 |
| Plan | 0715560 |
Building
| BathroomTotal | 1 |
| BedroomsAboveGround | 1 |
| BedroomsTotal | 1 |
| Appliances | Refrigerator, Range - Electric, Microwave Range Hood Combo, Washer/dryer Stack-up |
| ArchitecturalStyle | High Rise |
| ConstructedDate | 2007 |
| ConstructionMaterial | Poured Concrete |
| ConstructionStyleAttachment | Attached |
| CoolingType | None |
| ExteriorFinish | Concrete |
| FireplacePresent | Yes |
| FireplaceTotal | 1 |
| FlooringType | Hardwood |
| HeatingType | Baseboard Heaters |
| StoriesTotal | 6 |
| SizeInterior | 620.8 Sqft |
| TotalFinishedArea | 620.8 Sqft |
| Type | Apartment |
Parking
| Underground |
Land
| Acreage | No |
| LandAmenities | Park, Playground, Schools, Shopping |
| SizeTotalText | Unknown |
| ZoningDescription | Dc (pre 1p2007) |
Rooms
| Level | Type | Length | Width | Dimensions |
|---|---|---|---|---|
| Main Level | 4pc Bathroom | 9.17 Ft x 4.92 Ft | ||
| Main Level | Laundry Room | 3.58 Ft x 3.08 Ft | ||
| Main Level | Other | 9.58 Ft x 10.50 Ft | ||
| Main Level | Dining Room | 11.75 Ft x 10.92 Ft | ||
| Main Level | Living Room | 8.75 Ft x 19.42 Ft | ||
| Main Level | Bedroom | 8.67 Ft x 13.92 Ft |
https://www.realtor.ca/real-estate/27134029/311-328-21-avenue-sw-calgary-mission
Interested?
Contact us for more information






































