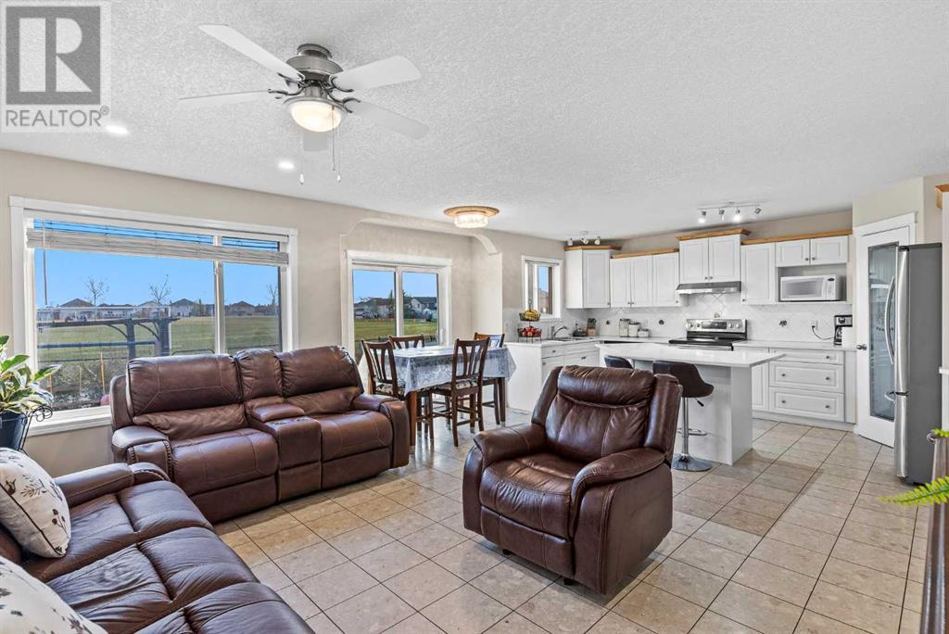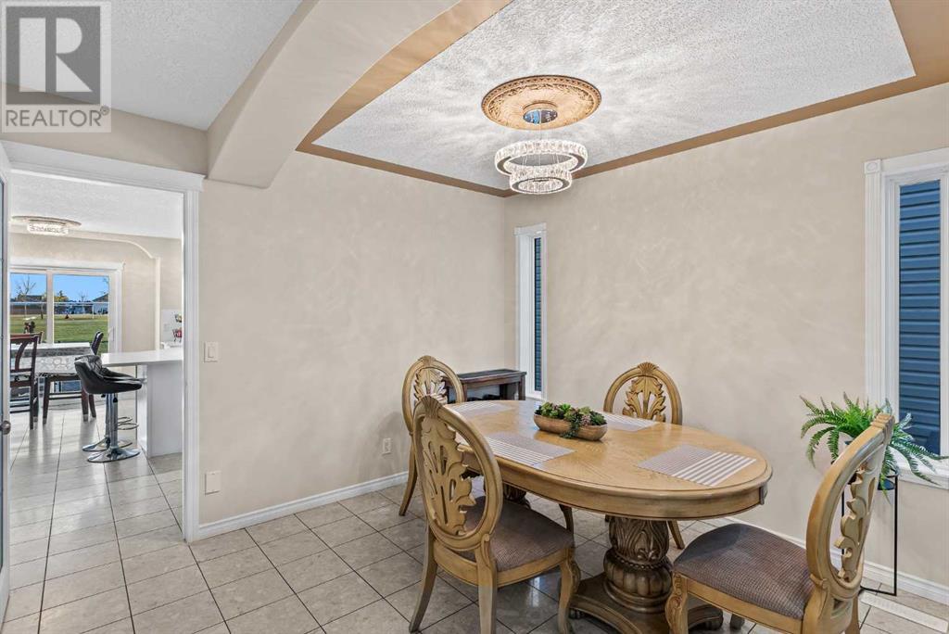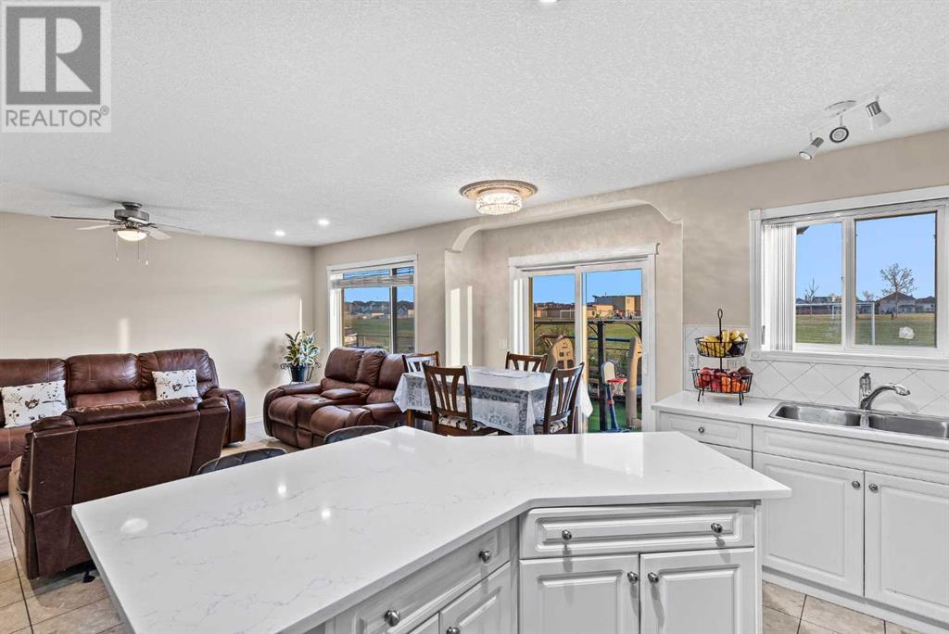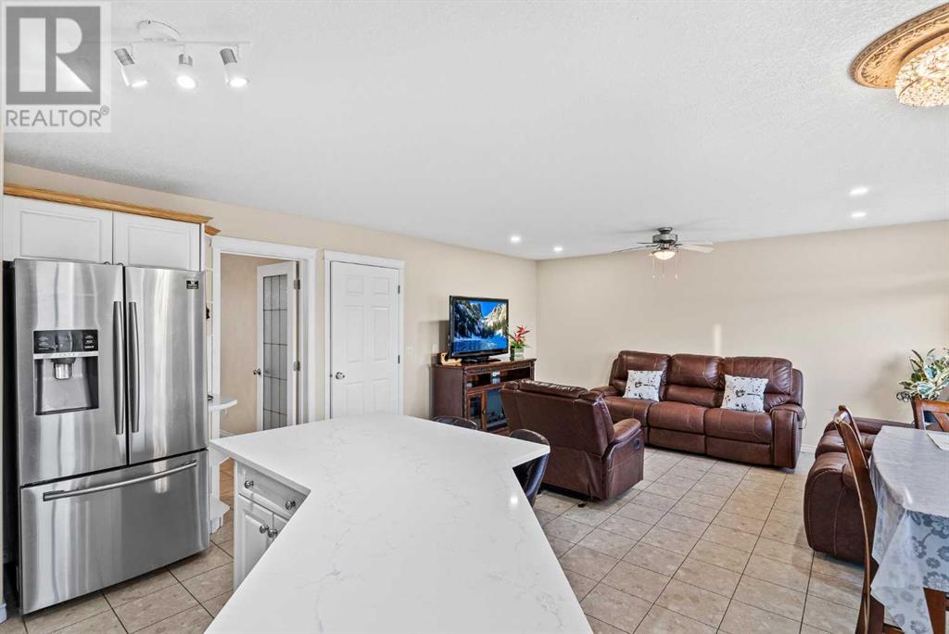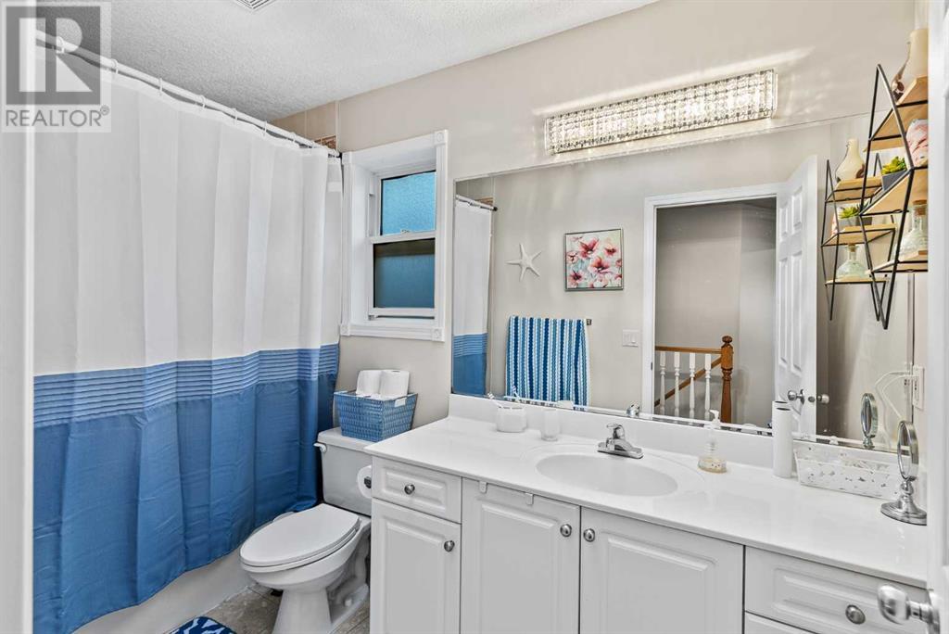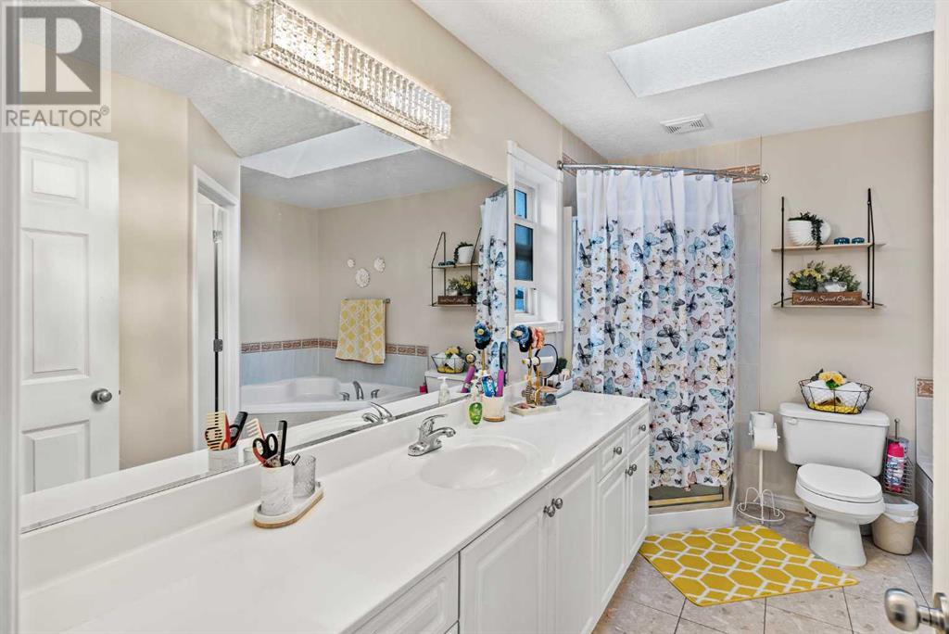7 Bedroom
4 Bathroom
2206 sqft
Fireplace
None
Forced Air
$739,900
Discover this exquisite 7-bedroom, 3.5-bathroom home in a highly desirable Calgary community. This elegantly designed 2-story property features soaring high ceilings, abundant natural light, and stunning hardwood floors throughout the spacious open-concept living and dining areas. The modern kitchen boasts top-of-the-line appliances, a generous pantry, and a striking quartz island, perfect for culinary enthusiasts.The main floor includes a versatile bedroom, ideal for guests or a stylish home office. Upstairs, the luxurious primary suite offers a spa-like ensuite and a spacious walk-in closet, complemented by three additional generously sized bedrooms. All bathrooms feature beautiful skylights, enhancing the airy ambiance. The fully finished basement showcases two more bedrooms, a convenient kitchenette, and a large living area—perfect for entertaining guests or accommodating extended family.Recent updates include a newer, efficient furnace, water tank, and a durable roof. Enjoy the tranquil backyard, which backs onto serene green space, providing an ideal retreat for relaxation or outdoor activities. With a double-attached garage and convenient access to excellent schools, picturesque parks, and vibrant shopping, this home is perfect for family living. Don’t miss your chance to experience this remarkable property—book your private showing today! (id:51438)
Property Details
|
MLS® Number
|
A2173619 |
|
Property Type
|
Single Family |
|
Neigbourhood
|
Taradale |
|
Community Name
|
Taradale |
|
AmenitiesNearBy
|
Park, Shopping |
|
Features
|
No Neighbours Behind, Gas Bbq Hookup |
|
ParkingSpaceTotal
|
4 |
|
Plan
|
0214319 |
|
Structure
|
None |
Building
|
BathroomTotal
|
4 |
|
BedroomsAboveGround
|
5 |
|
BedroomsBelowGround
|
2 |
|
BedroomsTotal
|
7 |
|
Appliances
|
Washer, Refrigerator, Dishwasher, Stove, Dryer, Microwave, Garage Door Opener |
|
BasementDevelopment
|
Finished |
|
BasementType
|
Full (finished) |
|
ConstructedDate
|
2003 |
|
ConstructionMaterial
|
Wood Frame |
|
ConstructionStyleAttachment
|
Detached |
|
CoolingType
|
None |
|
ExteriorFinish
|
Stone, Stucco |
|
FireplacePresent
|
Yes |
|
FireplaceTotal
|
1 |
|
FlooringType
|
Ceramic Tile, Hardwood, Vinyl Plank |
|
FoundationType
|
Poured Concrete |
|
HalfBathTotal
|
1 |
|
HeatingFuel
|
Natural Gas |
|
HeatingType
|
Forced Air |
|
StoriesTotal
|
2 |
|
SizeInterior
|
2206 Sqft |
|
TotalFinishedArea
|
2206 Sqft |
|
Type
|
House |
Parking
Land
|
Acreage
|
No |
|
FenceType
|
Fence |
|
LandAmenities
|
Park, Shopping |
|
SizeFrontage
|
10.06 M |
|
SizeIrregular
|
322.00 |
|
SizeTotal
|
322 M2|0-4,050 Sqft |
|
SizeTotalText
|
322 M2|0-4,050 Sqft |
|
ZoningDescription
|
R-g |
Rooms
| Level |
Type |
Length |
Width |
Dimensions |
|
Basement |
4pc Bathroom |
|
|
5.00 Ft x 7.00 Ft |
|
Basement |
Bedroom |
|
|
11.33 Ft x 16.42 Ft |
|
Basement |
Bedroom |
|
|
11.00 Ft x 15.67 Ft |
|
Basement |
Kitchen |
|
|
10.83 Ft x 11.17 Ft |
|
Basement |
Recreational, Games Room |
|
|
10.67 Ft x 10.58 Ft |
|
Basement |
Study |
|
|
8.17 Ft x 10.17 Ft |
|
Basement |
Furnace |
|
|
11.00 Ft x 10.33 Ft |
|
Main Level |
2pc Bathroom |
|
|
4.83 Ft x 4.83 Ft |
|
Main Level |
Bedroom |
|
|
8.83 Ft x 10.75 Ft |
|
Main Level |
Dining Room |
|
|
11.25 Ft x 10.17 Ft |
|
Main Level |
Family Room |
|
|
17.00 Ft x 16.00 Ft |
|
Main Level |
Kitchen |
|
|
7.00 Ft x 16.00 Ft |
|
Main Level |
Living Room |
|
|
14.75 Ft x 16.25 Ft |
|
Main Level |
Breakfast |
|
|
7.92 Ft x 6.67 Ft |
|
Upper Level |
4pc Bathroom |
|
|
5.33 Ft x 10.42 Ft |
|
Upper Level |
4pc Bathroom |
|
|
11.33 Ft x 11.58 Ft |
|
Upper Level |
Bedroom |
|
|
8.58 Ft x 12.17 Ft |
|
Upper Level |
Bedroom |
|
|
12.67 Ft x 12.08 Ft |
|
Upper Level |
Bedroom |
|
|
9.33 Ft x 13.00 Ft |
|
Upper Level |
Den |
|
|
5.08 Ft x 11.83 Ft |
|
Upper Level |
Primary Bedroom |
|
|
11.00 Ft x 15.17 Ft |
https://www.realtor.ca/real-estate/27560833/311-taracove-estate-drive-ne-calgary-taradale










