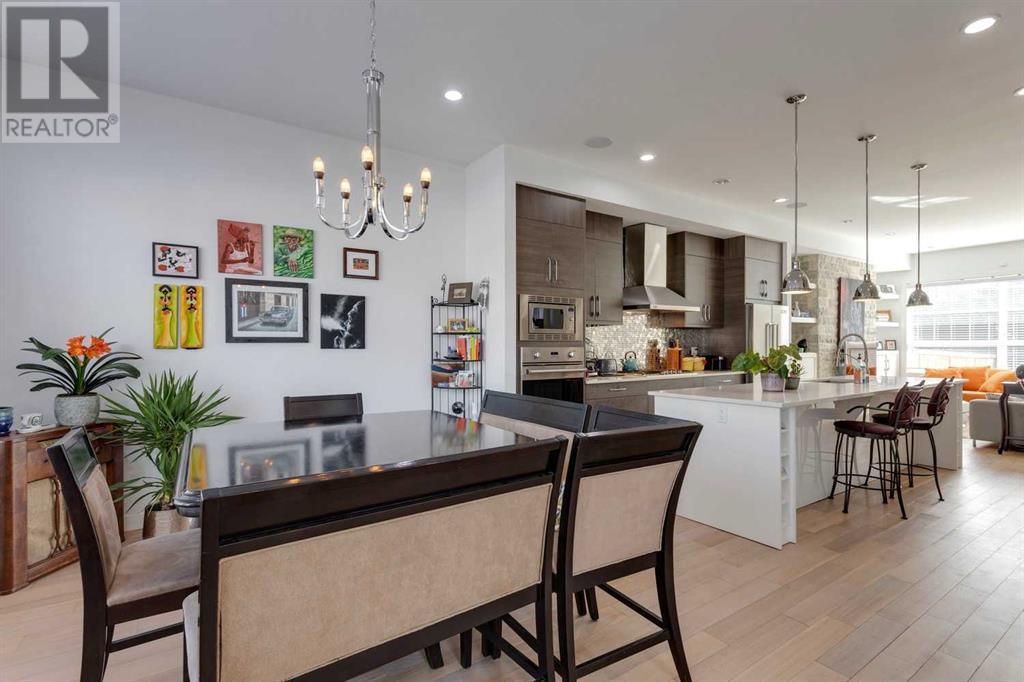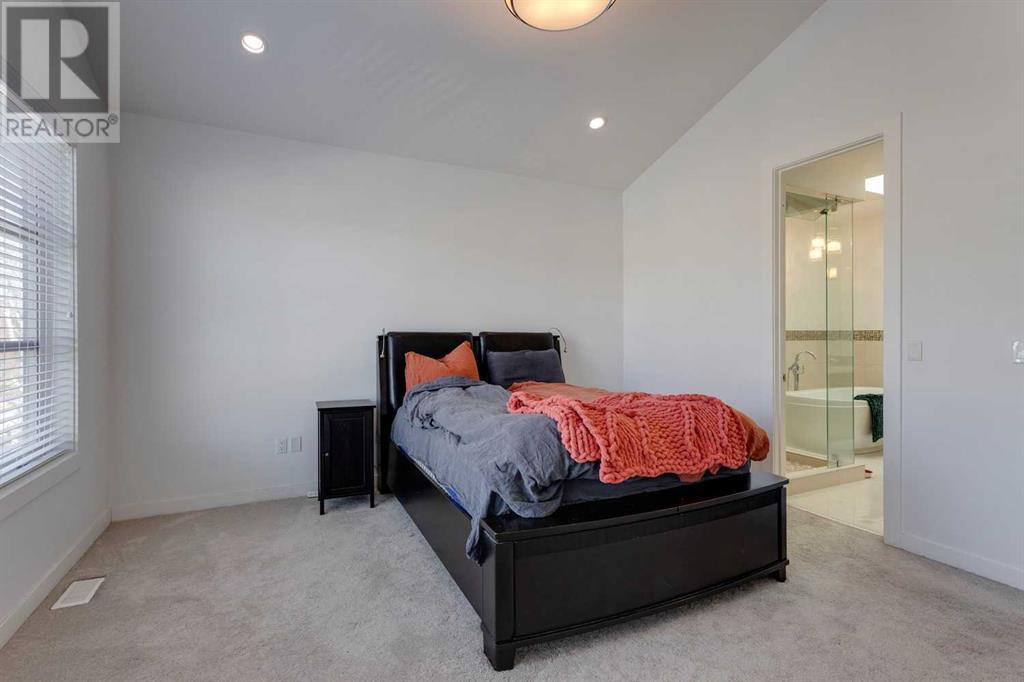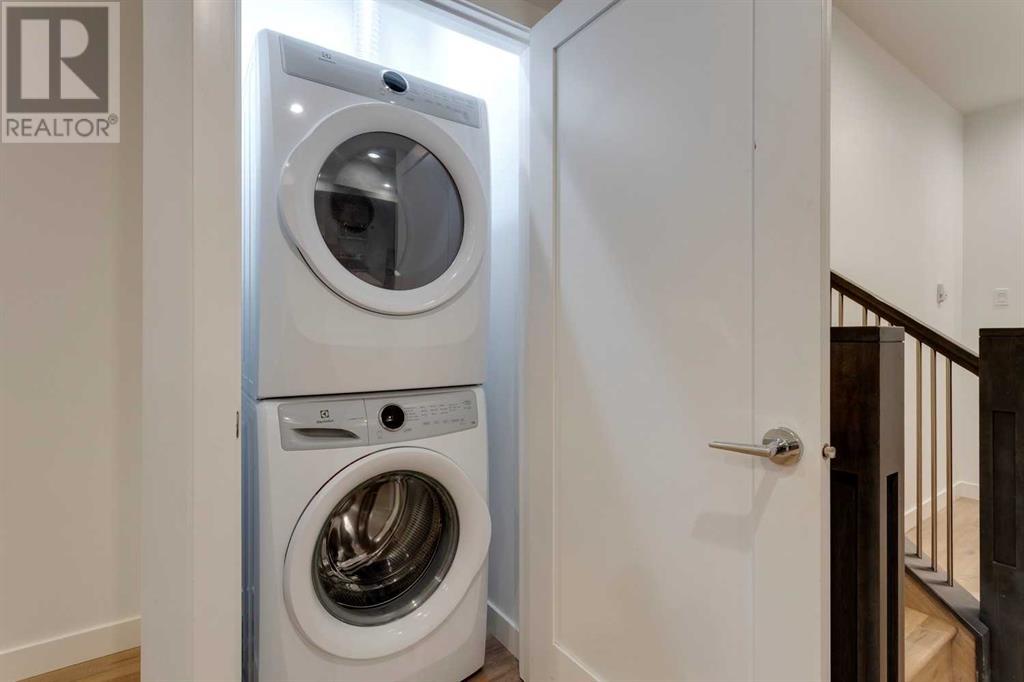4 Bedroom
4 Bathroom
2,004 ft2
Fireplace
Central Air Conditioning
Other, Forced Air
$950,000
Welcome to This Stunning LEGAL SUITED HOME in the Heart of Mount PleasantThis beautifully designed detached home offers exceptional value and versatility with a LEGAL BASEMENT SUITE and separate entrance—perfect for generating rental income or adding long-term resale value.Located on a charming street in the sought-after inner-city community of Mount Pleasant, this 4-bedroom, fully developed home blends contemporary design with quality craftsmanship that truly stands out. Built by a premium Calgary home builder known for exceeding expectations, every detail has been thoughtfully planned for functionality and comfort.The main level features a bright, open-concept layout ideal for both everyday living and entertaining. The chef’s kitchen boasts ample cabinetry, quartz countertops, and high-end stainless steel appliances, including a gas stove, built-in wall ovens and wine/beverage fridge. A spacious dining area and cozy living room with oversized windows flood the space with natural light.Upstairs, you'll find three generous bedrooms, including a luxurious primary retreat complete with a spa-inspired ensuite and a walk-in closet that will impress any fashion lover. Convenient upper floor laundry adds everyday ease.The fully developed basement is a self-contained legal suite with its own private entrance, offering a full kitchen, bright living area with custom built-ins, large bedroom, full bath, wine room, separate laundry, and oversized window that make the space feel open and inviting.Outside, enjoy a sodded and fenced backyard, poured exposed concrete paito and a detached double garage. Built-in speakers enhance both the main and lower levels. All of this in a central location close to downtown, transit, schools, parks, and shopping.This is the perfect opportunity to own a stylish, income-generating home in a prime location. Main floor is tenant occupied so please allow for 24 hour noitce when booking your showing! (id:51438)
Property Details
|
MLS® Number
|
A2209931 |
|
Property Type
|
Single Family |
|
Neigbourhood
|
Huntington Hills |
|
Community Name
|
Mount Pleasant |
|
Amenities Near By
|
Park, Playground, Recreation Nearby, Schools, Shopping |
|
Features
|
Cul-de-sac, Treed, See Remarks, Back Lane, Pvc Window, No Smoking Home |
|
Parking Space Total
|
2 |
|
Plan
|
3955r |
Building
|
Bathroom Total
|
4 |
|
Bedrooms Above Ground
|
3 |
|
Bedrooms Below Ground
|
1 |
|
Bedrooms Total
|
4 |
|
Appliances
|
Washer, Refrigerator, Range - Gas, Range - Electric, Dishwasher, Wine Fridge, Dryer, Microwave Range Hood Combo, Oven - Built-in, Hood Fan, See Remarks, Window Coverings, Garage Door Opener |
|
Basement Development
|
Finished |
|
Basement Features
|
Separate Entrance, Suite |
|
Basement Type
|
Full (finished) |
|
Constructed Date
|
2014 |
|
Construction Material
|
Wood Frame |
|
Construction Style Attachment
|
Semi-detached |
|
Cooling Type
|
Central Air Conditioning |
|
Exterior Finish
|
Stucco, Wood Siding |
|
Fireplace Present
|
Yes |
|
Fireplace Total
|
1 |
|
Flooring Type
|
Carpeted, Hardwood, Tile, Vinyl Plank |
|
Foundation Type
|
Poured Concrete |
|
Half Bath Total
|
1 |
|
Heating Fuel
|
Natural Gas |
|
Heating Type
|
Other, Forced Air |
|
Stories Total
|
2 |
|
Size Interior
|
2,004 Ft2 |
|
Total Finished Area
|
2004 Sqft |
|
Type
|
Duplex |
Parking
|
Detached Garage
|
2 |
|
See Remarks
|
|
Land
|
Acreage
|
No |
|
Fence Type
|
Fence |
|
Land Amenities
|
Park, Playground, Recreation Nearby, Schools, Shopping |
|
Size Depth
|
36.78 M |
|
Size Frontage
|
7.62 M |
|
Size Irregular
|
280.00 |
|
Size Total
|
280 M2|0-4,050 Sqft |
|
Size Total Text
|
280 M2|0-4,050 Sqft |
|
Zoning Description
|
R-cg |
Rooms
| Level |
Type |
Length |
Width |
Dimensions |
|
Second Level |
Primary Bedroom |
|
|
14.00 Ft x 14.00 Ft |
|
Second Level |
5pc Bathroom |
|
|
11.17 Ft x 10.42 Ft |
|
Second Level |
Laundry Room |
|
|
3.00 Ft x 3.08 Ft |
|
Second Level |
4pc Bathroom |
|
|
4.92 Ft x 10.42 Ft |
|
Second Level |
Bedroom |
|
|
14.33 Ft x 10.42 Ft |
|
Second Level |
Bedroom |
|
|
12.08 Ft x 11.17 Ft |
|
Main Level |
Dining Room |
|
|
11.33 Ft x 13.83 Ft |
|
Main Level |
Foyer |
|
|
6.42 Ft x 5.00 Ft |
|
Main Level |
Kitchen |
|
|
16.00 Ft x 13.83 Ft |
|
Main Level |
Living Room |
|
|
15.42 Ft x 14.00 Ft |
|
Main Level |
Other |
|
|
6.17 Ft x 5.50 Ft |
|
Main Level |
2pc Bathroom |
|
|
5.58 Ft x 4.92 Ft |
|
Unknown |
Bedroom |
|
|
10.42 Ft x 13.08 Ft |
|
Unknown |
4pc Bathroom |
|
|
4.92 Ft x 10.17 Ft |
|
Unknown |
Other |
|
|
9.67 Ft x 12.83 Ft |
|
Unknown |
Family Room |
|
|
10.83 Ft x 18.75 Ft |
|
Unknown |
Wine Cellar |
|
|
3.83 Ft x 4.25 Ft |
https://www.realtor.ca/real-estate/28152757/3110-5-street-nw-calgary-mount-pleasant














































