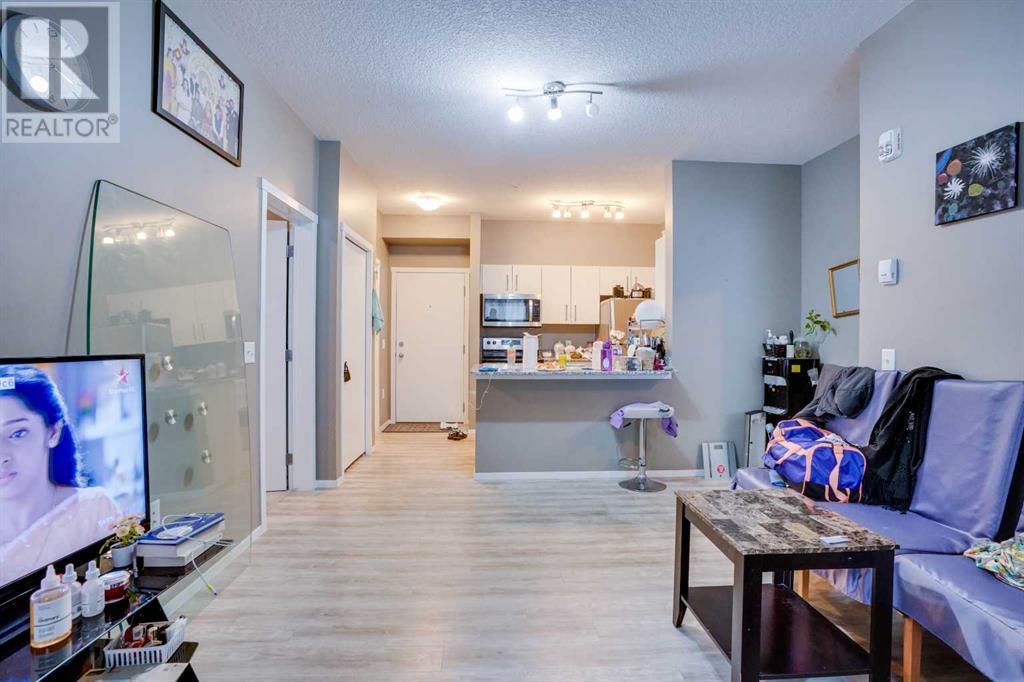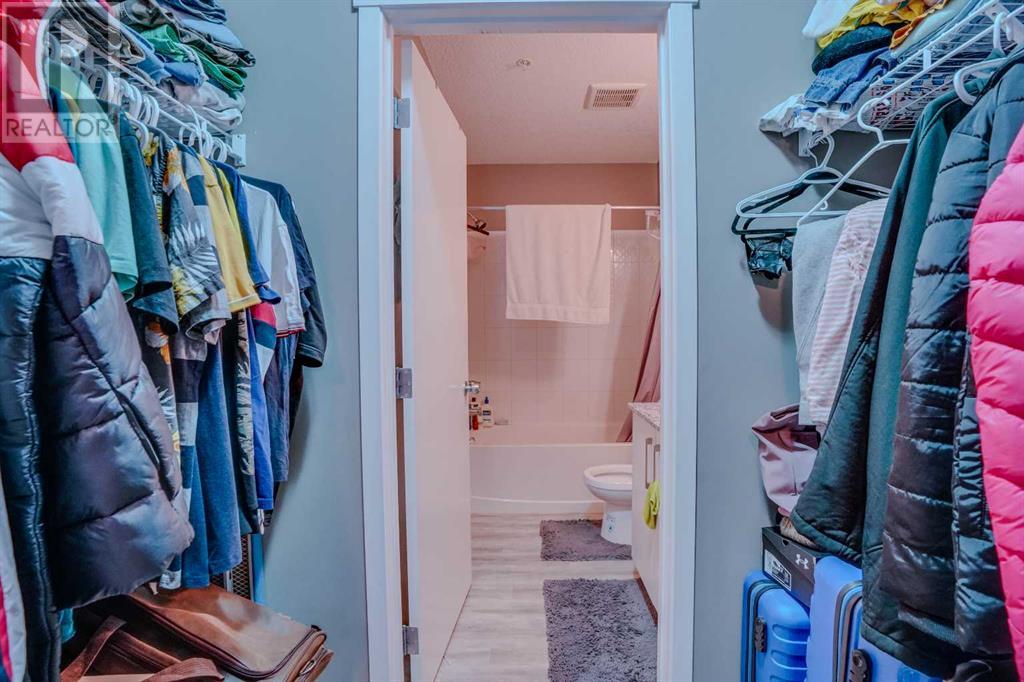3115, 4641 128 Avenue Ne Calgary, Alberta T3N 0P5
$305,000Maintenance, Common Area Maintenance, Heat, Insurance, Ground Maintenance, Parking, Property Management, Reserve Fund Contributions, Waste Removal, Water
$265.31 Monthly
Maintenance, Common Area Maintenance, Heat, Insurance, Ground Maintenance, Parking, Property Management, Reserve Fund Contributions, Waste Removal, Water
$265.31 MonthlyWelcome to #3115, 4641 128 Ave NE in Skyview Ranch - close to your city transportation, schools and walking distance to amenities and parks. This beautiful main floor apartment has high ceilings, 2 large rooms with walk-in closets, a large living area, a balcony for fresh air and an open kitchen with granite counter tops and Stainless steel appliances. In addition, the underground parking is complete with storage. There is plenty of visitor parking outdoors close to the entrance. With Gym and child daycare on site, this is a very affordable and accessible location to the airport, Cross iron Mills, Deerfoot and Stoney Trail. Don't miss this opportunity to live in NE, Calgary! Call today for showing! (id:51438)
Property Details
| MLS® Number | A2178034 |
| Property Type | Single Family |
| Neigbourhood | McCall |
| Community Name | Skyview Ranch |
| AmenitiesNearBy | Airport, Park, Playground, Schools, Shopping |
| CommunityFeatures | Pets Allowed With Restrictions |
| Features | No Animal Home, No Smoking Home |
| ParkingSpaceTotal | 1 |
| Plan | 2010208 |
Building
| BathroomTotal | 2 |
| BedroomsAboveGround | 2 |
| BedroomsTotal | 2 |
| Appliances | Refrigerator, Dishwasher, Stove, Microwave, Washer & Dryer |
| ArchitecturalStyle | High Rise |
| ConstructedDate | 2020 |
| ConstructionMaterial | Poured Concrete, Wood Frame |
| ConstructionStyleAttachment | Attached |
| CoolingType | None |
| ExteriorFinish | Concrete, Vinyl Siding |
| FlooringType | Vinyl Plank |
| HeatingType | Baseboard Heaters |
| StoriesTotal | 6 |
| SizeInterior | 693.63 Sqft |
| TotalFinishedArea | 693.63 Sqft |
| Type | Apartment |
Parking
| Underground |
Land
| Acreage | No |
| LandAmenities | Airport, Park, Playground, Schools, Shopping |
| SizeTotalText | Unknown |
| ZoningDescription | Dc |
Rooms
| Level | Type | Length | Width | Dimensions |
|---|---|---|---|---|
| Main Level | Kitchen | 11.42 Ft x 9.25 Ft | ||
| Main Level | Living Room | 14.58 Ft x 10.58 Ft | ||
| Main Level | Primary Bedroom | 10.58 Ft x 9.67 Ft | ||
| Main Level | Other | 3.08 Ft x 6.92 Ft | ||
| Main Level | 3pc Bathroom | 7.83 Ft x 4.83 Ft | ||
| Main Level | Bedroom | 8.67 Ft x 9.92 Ft | ||
| Main Level | 3pc Bathroom | 8.58 Ft x 4.83 Ft | ||
| Main Level | Other | 2.58 Ft x 7.08 Ft | ||
| Main Level | Laundry Room | 2.83 Ft x 7.67 Ft |
https://www.realtor.ca/real-estate/27635017/3115-4641-128-avenue-ne-calgary-skyview-ranch
Interested?
Contact us for more information






















