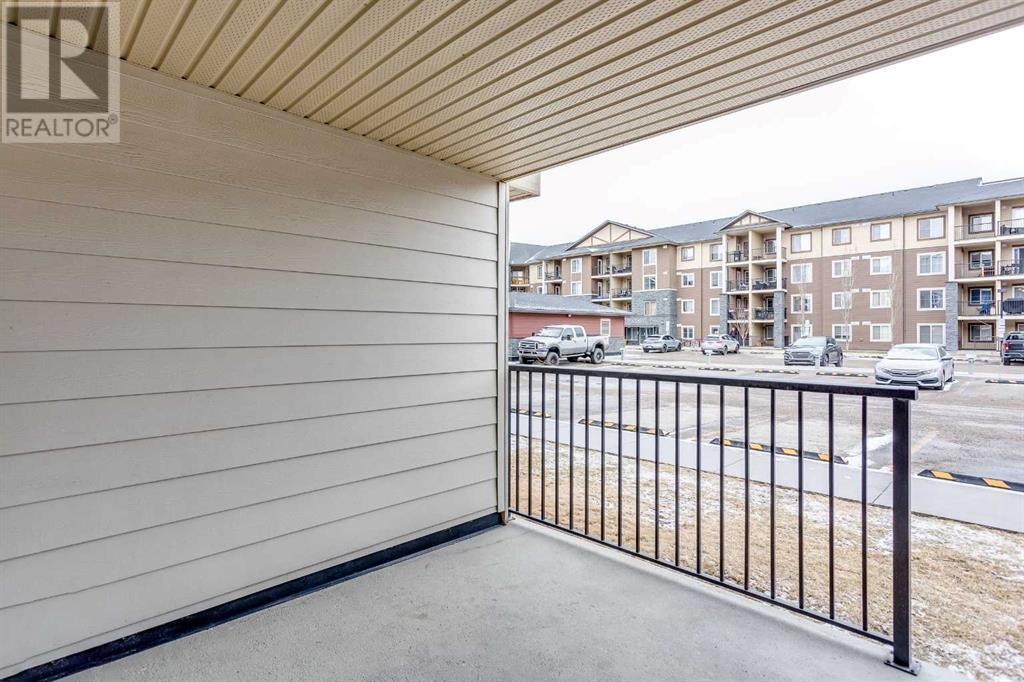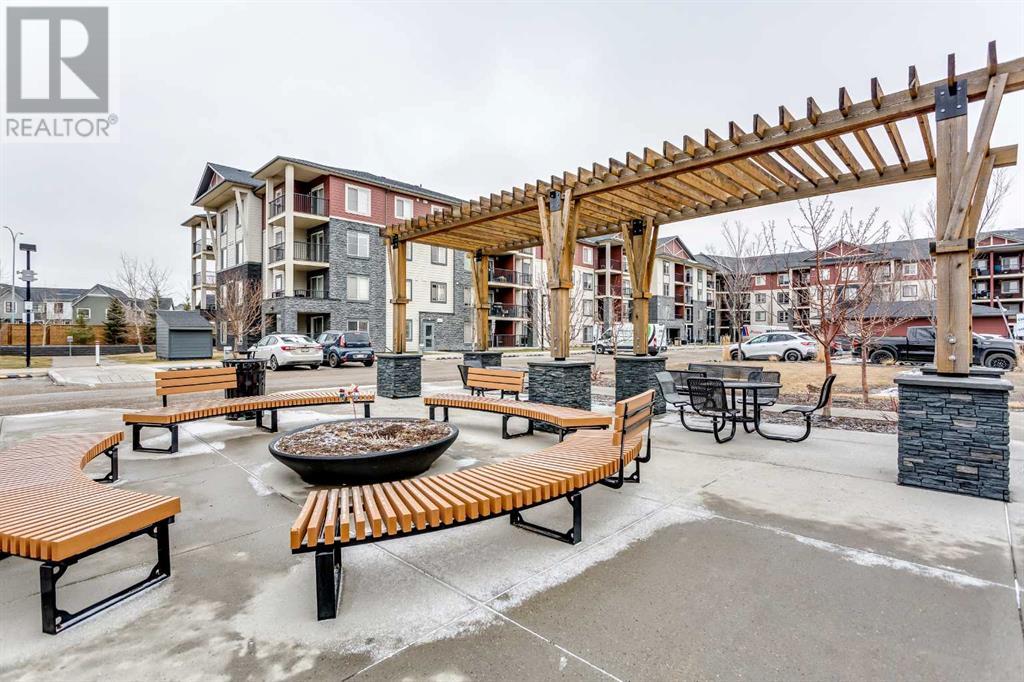3117, 81 Legacy Boulevard Se Calgary, Alberta T2X 2B9
$304,900Maintenance, Heat, Insurance, Ground Maintenance, Property Management, Reserve Fund Contributions, Sewer, Water
$394.25 Monthly
Maintenance, Heat, Insurance, Ground Maintenance, Property Management, Reserve Fund Contributions, Sewer, Water
$394.25 MonthlyThis is a fabulous, immaculate ground-floor unit with 2 bedrooms, 2 bathrooms, and a den. It has several upgrades throughout including flooring, and lighting. The kitchen features stainless steel appliances, a tiled backsplash, granite countertops, and vinyl flooring. Just off the kitchen is the den—ideal for a home office/ extra storage—plus a 4-piece bathroom and in-suite laundry. The primary bedroom is bright and spacious, with a walk-in closet and its own en suite. Laminate wood flooring has been added to the living area, bedrooms, and den for a modern look and low maintenance.You’ll also love your private patio—great for entertaining or stepping out with your pet. This unit includes titled underground parking with a storage locker right in front of the stall.Legacy is a vibrant and fast-growing community in Calgary’s southeast, designed for modern living with a strong sense of connection to nature. It offers a mix of new shops, local restaurants, and essential services, along with access to both public and Catholic schools, making it ideal for families, professionals, and downsizers alike. (id:51438)
Property Details
| MLS® Number | A2209320 |
| Property Type | Single Family |
| Community Name | Legacy |
| Amenities Near By | Park, Playground, Shopping |
| Community Features | Pets Allowed With Restrictions |
| Features | Closet Organizers, No Smoking Home, Parking |
| Parking Space Total | 1 |
| Plan | 1610792 |
Building
| Bathroom Total | 2 |
| Bedrooms Above Ground | 2 |
| Bedrooms Total | 2 |
| Appliances | Refrigerator, Dishwasher, Stove, Microwave Range Hood Combo, Window Coverings, Washer/dryer Stack-up |
| Architectural Style | Bungalow |
| Constructed Date | 2016 |
| Construction Style Attachment | Attached |
| Cooling Type | None |
| Exterior Finish | Stone, Vinyl Siding, Wood Siding |
| Flooring Type | Laminate, Vinyl |
| Foundation Type | Poured Concrete |
| Heating Fuel | Natural Gas |
| Heating Type | Baseboard Heaters |
| Stories Total | 1 |
| Size Interior | 759 Ft2 |
| Total Finished Area | 758.55 Sqft |
| Type | Apartment |
Parking
| Underground |
Land
| Acreage | No |
| Land Amenities | Park, Playground, Shopping |
| Size Total Text | Unknown |
| Zoning Description | M-x2 |
Rooms
| Level | Type | Length | Width | Dimensions |
|---|---|---|---|---|
| Main Level | Kitchen | 2.80 M x 2.41 M | ||
| Main Level | Living Room | 3.76 M x 3.18 M | ||
| Main Level | Dining Room | 3.19 M x 1.52 M | ||
| Main Level | Den | 2.77 M x 2.03 M | ||
| Main Level | Primary Bedroom | 3.27 M x 2.99 M | ||
| Main Level | Bedroom | 2.83 M x 2.77 M | ||
| Main Level | 3pc Bathroom | 2.33 M x 1.49 M | ||
| Main Level | 4pc Bathroom | 2.44 M x 1.49 M |
https://www.realtor.ca/real-estate/28140429/3117-81-legacy-boulevard-se-calgary-legacy
Contact Us
Contact us for more information
























