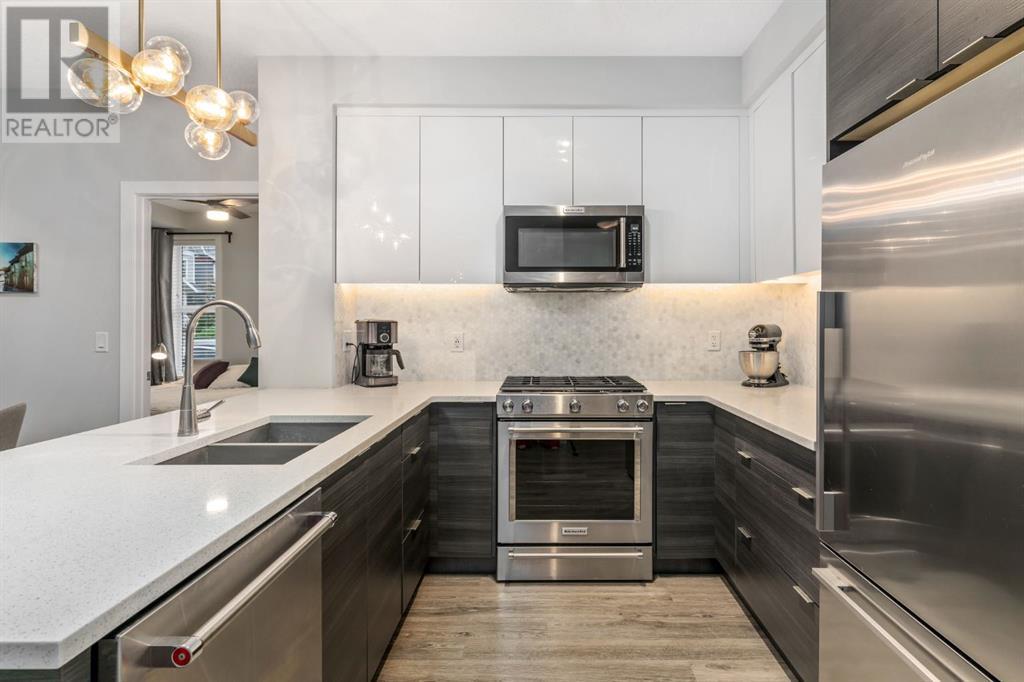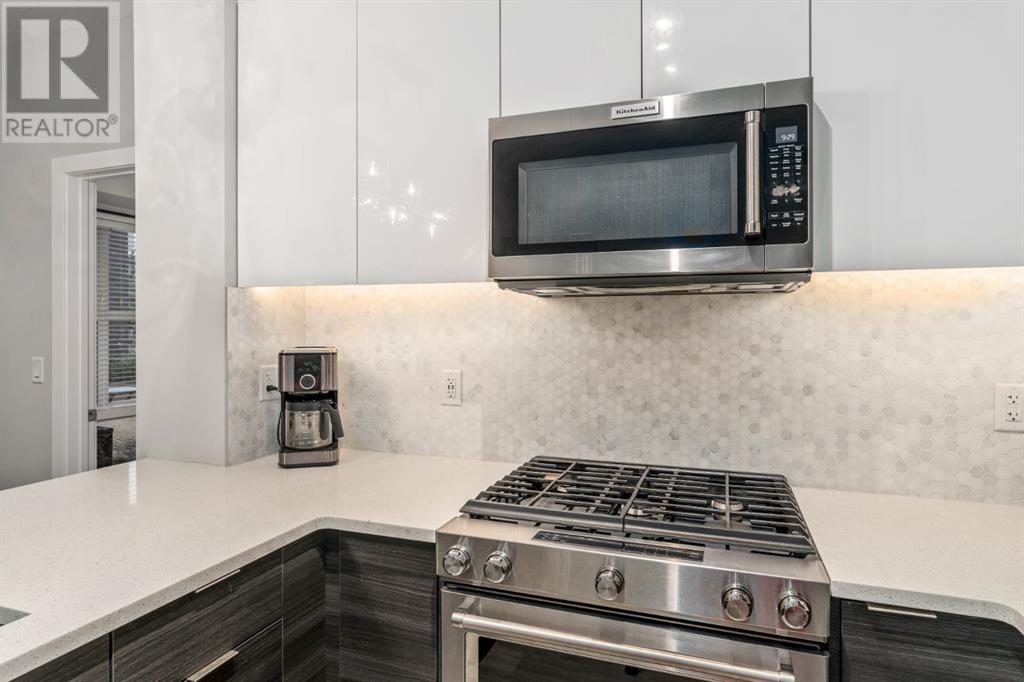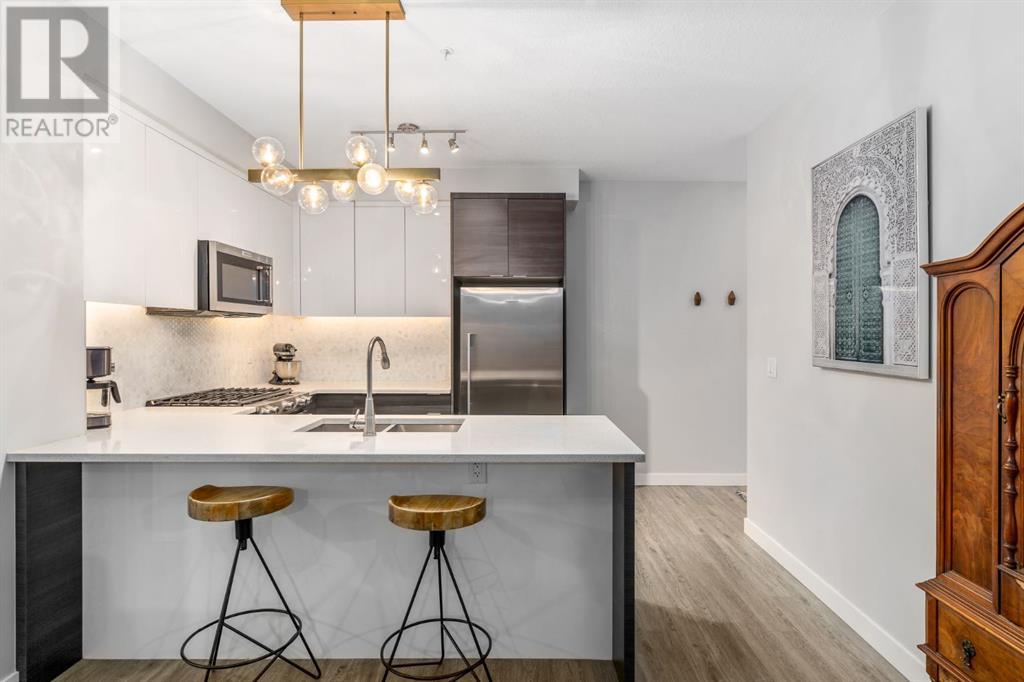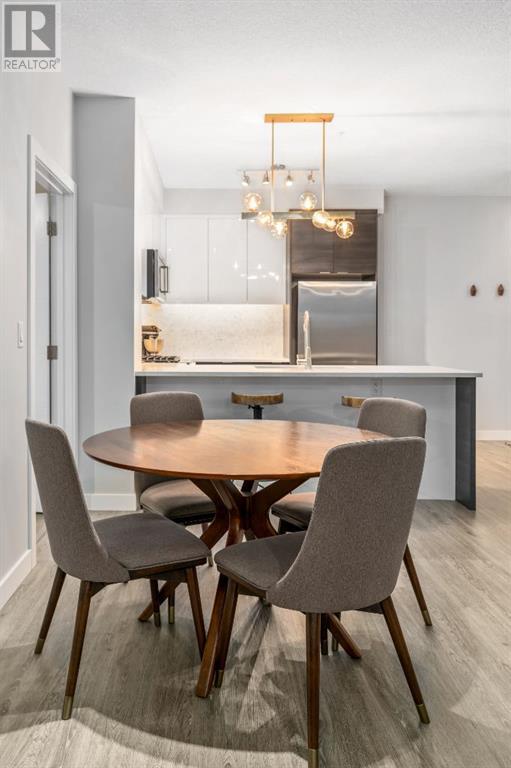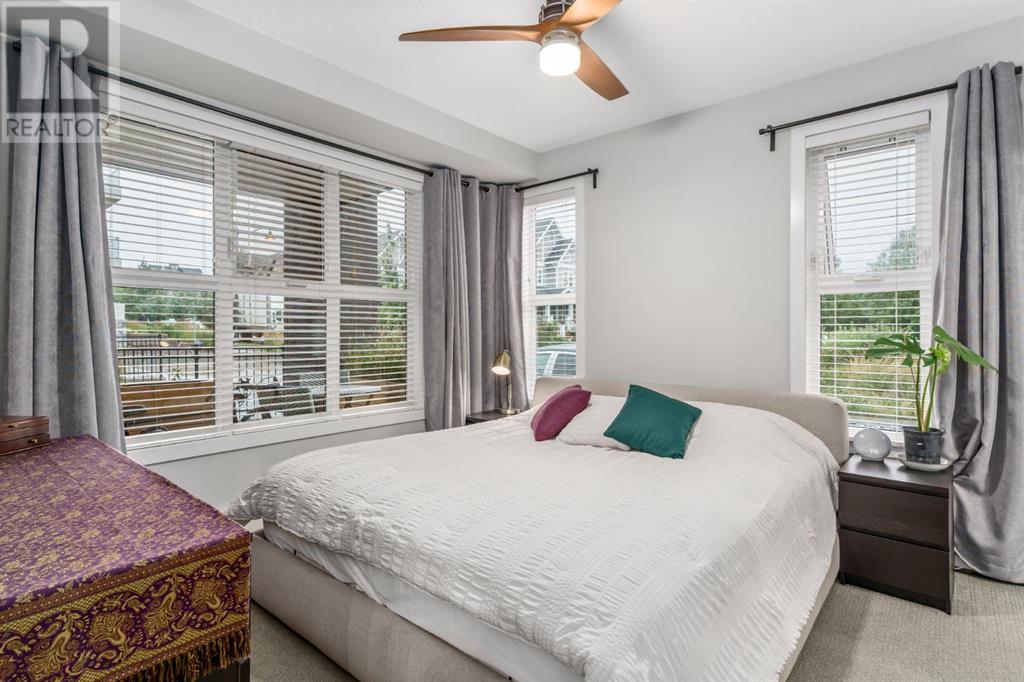3117, 95 Burma Star Road Sw Calgary, Alberta T3E 8A9
$489,900Maintenance, Condominium Amenities, Common Area Maintenance, Heat, Insurance, Ground Maintenance, Property Management, Reserve Fund Contributions, Waste Removal, Water
$607.45 Monthly
Maintenance, Condominium Amenities, Common Area Maintenance, Heat, Insurance, Ground Maintenance, Property Management, Reserve Fund Contributions, Waste Removal, Water
$607.45 MonthlyWelcome to this exquisite condo in the highly sought-after Currie Barracks community, where modern luxury meets historical charm. This beautifully designed corner unit offers 940 square feet of open-concept living space, featuring high-end finishes and contemporary styling throughout. The gourmet kitchen is a chef's dream, boasting sleek quartz countertops, two toned cabinetry, marble backsplash and stainless steel appliances including a gas range in addition to a spacious breakfast bar perfect for entertaining. The living area is bathed in natural light from large windows, offering a warm and inviting atmosphere. Step out onto your private patio to enjoy your morning coffee or unwind with a glass of wine in the evening. The primary bedroom is a serene retreat, complete with a walk-in closet and a luxurious ensuite bathroom featuring dual vanities, an oversized glass-enclosed shower and separate soaker tub. An additional bedroom connected by a stylish second bathroom provides plenty of space for guests or a home office. This condo also includes in-suite laundry, ample storage and a titled underground, heated parking space with an additional storage locker. Residents of this exclusive building enjoy access to a welcoming lobby, bicycle storage, car wash bay and beautifully landscaped outdoor spaces. Located just minutes from downtown Calgary, Currie Barracks offers a perfect blend of urban convenience and suburban tranquility. Enjoy easy access to parks, walking paths, shopping, dining, and top-rated schools. This is an incredible opportunity to own a piece of one of Calgary’s most vibrant and historic communities. Don’t miss your chance to call this stunning condo your new home! (id:51438)
Property Details
| MLS® Number | A2210536 |
| Property Type | Single Family |
| Community Name | Currie Barracks |
| Amenities Near By | Park, Playground, Schools, Shopping |
| Community Features | Pets Allowed With Restrictions |
| Features | Parking |
| Parking Space Total | 1 |
| Plan | 1612567 |
Building
| Bathroom Total | 2 |
| Bedrooms Above Ground | 2 |
| Bedrooms Total | 2 |
| Amenities | Car Wash |
| Appliances | Refrigerator, Range - Gas, Dishwasher, Microwave Range Hood Combo, Window Coverings, Washer/dryer Stack-up |
| Architectural Style | Bungalow |
| Constructed Date | 2016 |
| Construction Style Attachment | Attached |
| Cooling Type | None |
| Exterior Finish | Brick, Composite Siding, Stucco |
| Flooring Type | Carpeted, Tile, Vinyl Plank |
| Heating Type | Baseboard Heaters |
| Stories Total | 1 |
| Size Interior | 940 Ft2 |
| Total Finished Area | 940 Sqft |
| Type | Apartment |
Parking
| Underground |
Land
| Acreage | No |
| Land Amenities | Park, Playground, Schools, Shopping |
| Size Total Text | Unknown |
| Zoning Description | Dc |
Rooms
| Level | Type | Length | Width | Dimensions |
|---|---|---|---|---|
| Main Level | 4pc Bathroom | 1.47 M x 2.77 M | ||
| Main Level | 5pc Bathroom | 2.52 M x 2.62 M | ||
| Main Level | Bedroom | 4.50 M x 2.80 M | ||
| Main Level | Dining Room | 2.80 M x 3.79 M | ||
| Main Level | Kitchen | 3.02 M x 3.79 M | ||
| Main Level | Living Room | 4.24 M x 3.79 M | ||
| Main Level | Primary Bedroom | 3.83 M x 4.37 M |
https://www.realtor.ca/real-estate/28182238/3117-95-burma-star-road-sw-calgary-currie-barracks
Contact Us
Contact us for more information

