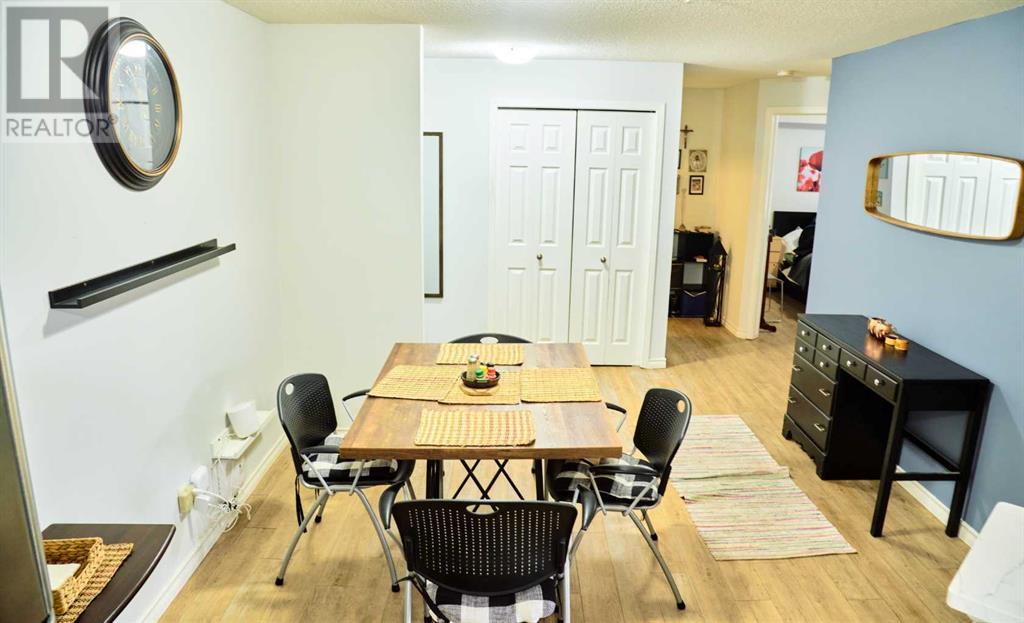3118, 16969 24 Street Sw Calgary, Alberta T2Y 0H9
$280,000Maintenance, Common Area Maintenance, Electricity, Heat, Interior Maintenance, Reserve Fund Contributions, Sewer, Waste Removal, Water
$520 Monthly
Maintenance, Common Area Maintenance, Electricity, Heat, Interior Maintenance, Reserve Fund Contributions, Sewer, Waste Removal, Water
$520 MonthlyYour Dream Condo Awaits! Discover the perfect blend of comfort, style, and convenience with this stunning main-floor elevated apartment condo! Newly renovated with modern kitchen and bathroom cabinets, this home is move-in ready and waiting for you.Spacious Layout: Large living room with an open-concept kitchen and dining area, perfect for entertaining. 2 Bedrooms, 1 Full Bathroom: Plenty of space for family, guests, or a home office. In-Suite Laundry: Enjoy the convenience of your own washer and dryer. Big Balcony with a View: Relax and unwind while overlooking a serene natural reserve and wildlife. Underground Heated Parking: No more scraping ice in the winter! Prime Location: Close to schools, shopping, and everything you need.This is more than just a condo; it’s your chance to enjoy a modern, peaceful lifestyle in an unbeatable location. Don’t miss out—schedule your viewing today! (id:51438)
Property Details
| MLS® Number | A2189394 |
| Property Type | Single Family |
| Neigbourhood | Manchester Industrial |
| Community Name | Bridlewood |
| AmenitiesNearBy | Park, Playground, Schools, Shopping |
| CommunityFeatures | Pets Allowed With Restrictions |
| Features | See Remarks, No Smoking Home, Parking |
| ParkingSpaceTotal | 1 |
| Plan | 1012196 |
Building
| BathroomTotal | 1 |
| BedroomsAboveGround | 2 |
| BedroomsTotal | 2 |
| Appliances | Washer, Refrigerator, Dishwasher, Stove, Dryer, Microwave |
| ArchitecturalStyle | Low Rise |
| ConstructedDate | 2009 |
| ConstructionMaterial | Wood Frame |
| ConstructionStyleAttachment | Attached |
| CoolingType | None |
| ExteriorFinish | Stone, Vinyl Siding |
| FlooringType | Vinyl Plank |
| FoundationType | Poured Concrete |
| HeatingType | Baseboard Heaters, Hot Water |
| StoriesTotal | 4 |
| SizeInterior | 844.1 Sqft |
| TotalFinishedArea | 844.1 Sqft |
| Type | Apartment |
Parking
| Garage | |
| Heated Garage | |
| Underground |
Land
| Acreage | No |
| LandAmenities | Park, Playground, Schools, Shopping |
| SizeTotalText | Unknown |
| ZoningDescription | M-1 D75 |
Rooms
| Level | Type | Length | Width | Dimensions |
|---|---|---|---|---|
| Main Level | 4pc Bathroom | 4.92 Ft x 8.92 Ft | ||
| Main Level | Laundry Room | 6.08 Ft x 5.42 Ft | ||
| Main Level | Dining Room | 10.25 Ft x 11.33 Ft | ||
| Main Level | Kitchen | 9.08 Ft x 10.42 Ft | ||
| Main Level | Living Room | 12.83 Ft x 13.58 Ft | ||
| Main Level | Other | 13.33 Ft x 7.83 Ft | ||
| Main Level | Bedroom | 10.17 Ft x 10.25 Ft | ||
| Main Level | Primary Bedroom | 11.33 Ft x 12.17 Ft |
https://www.realtor.ca/real-estate/27837901/3118-16969-24-street-sw-calgary-bridlewood
Interested?
Contact us for more information



















