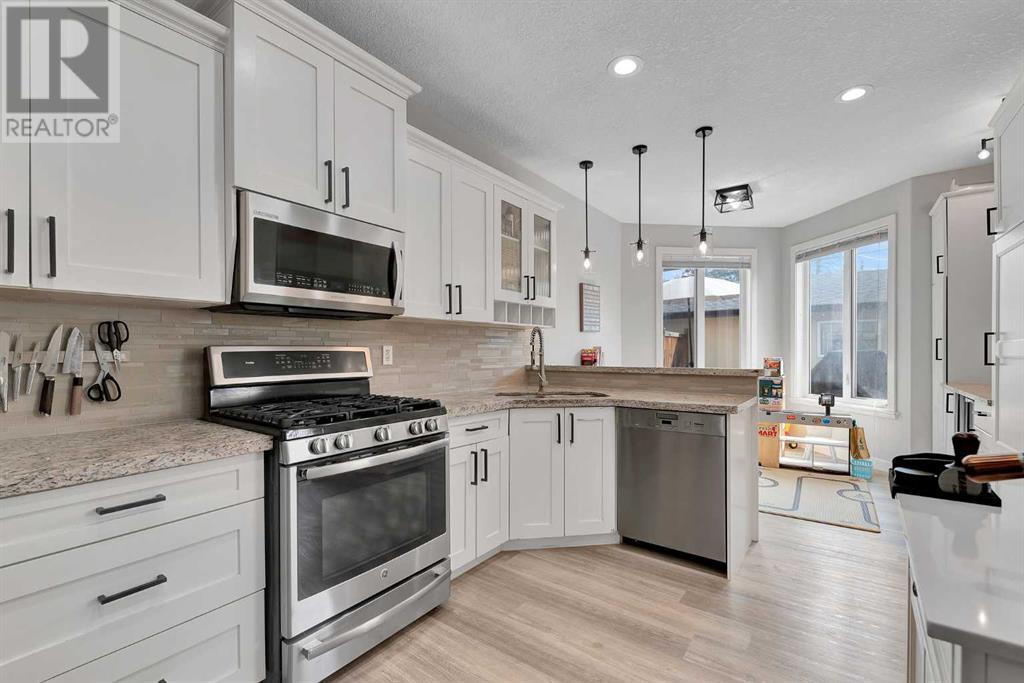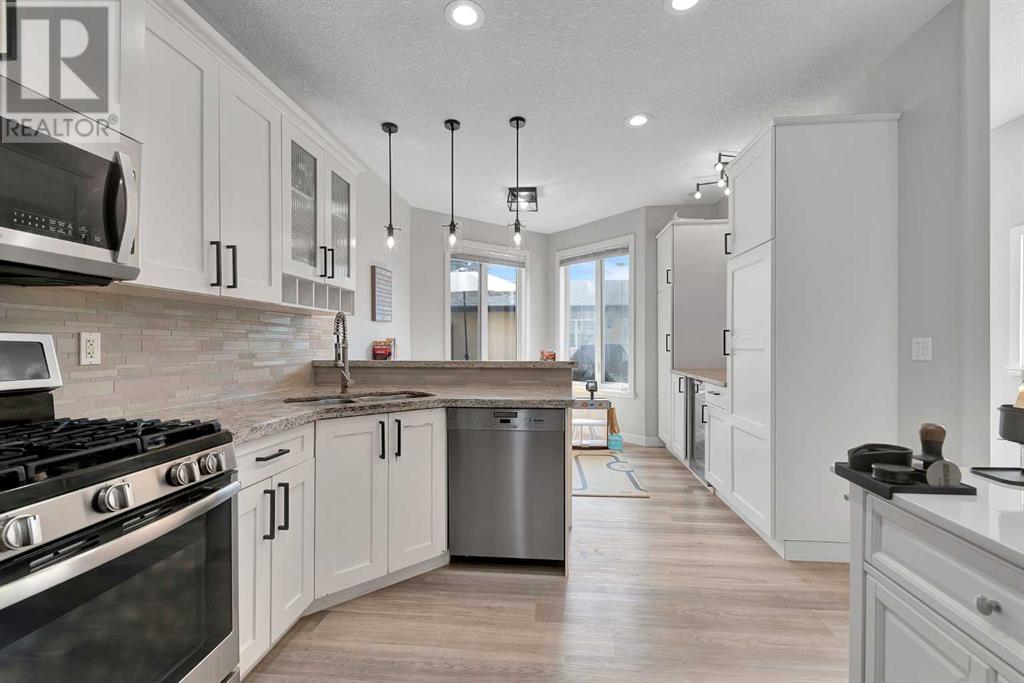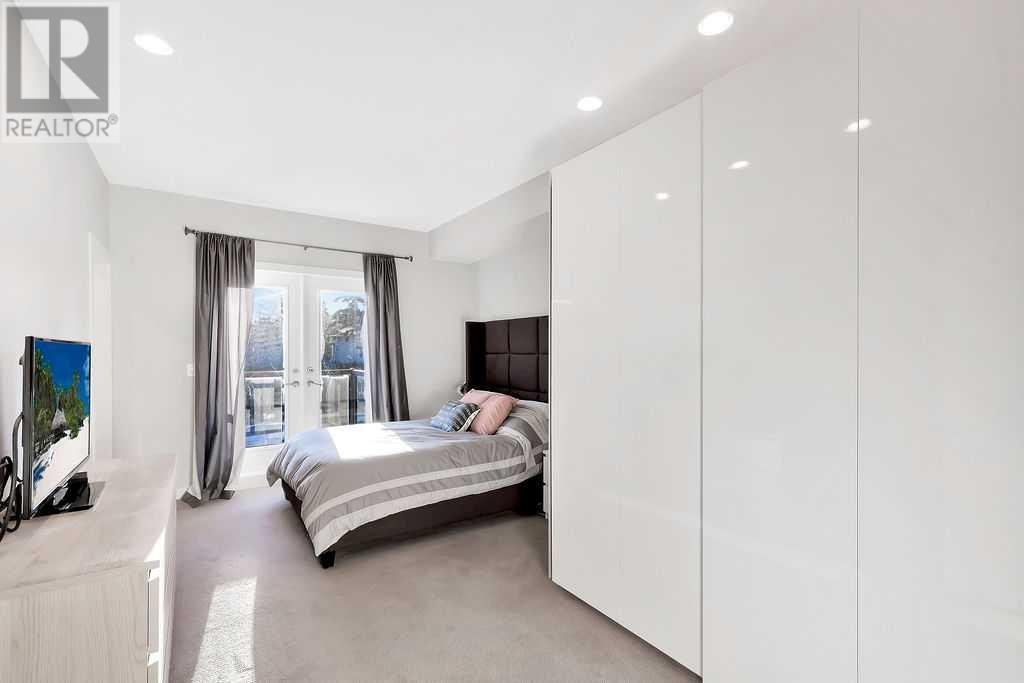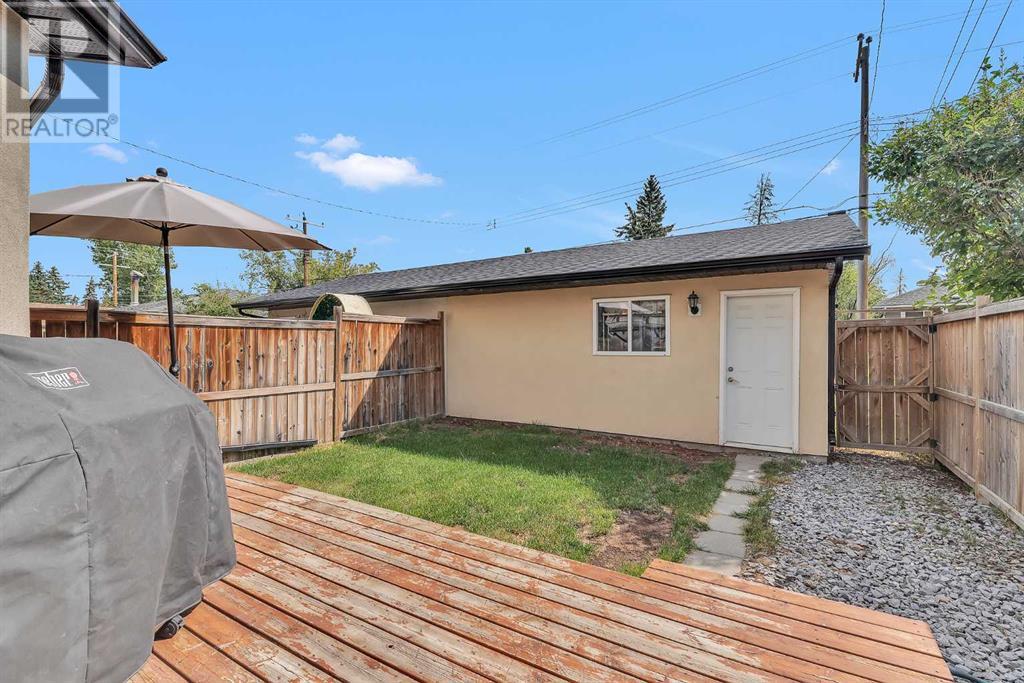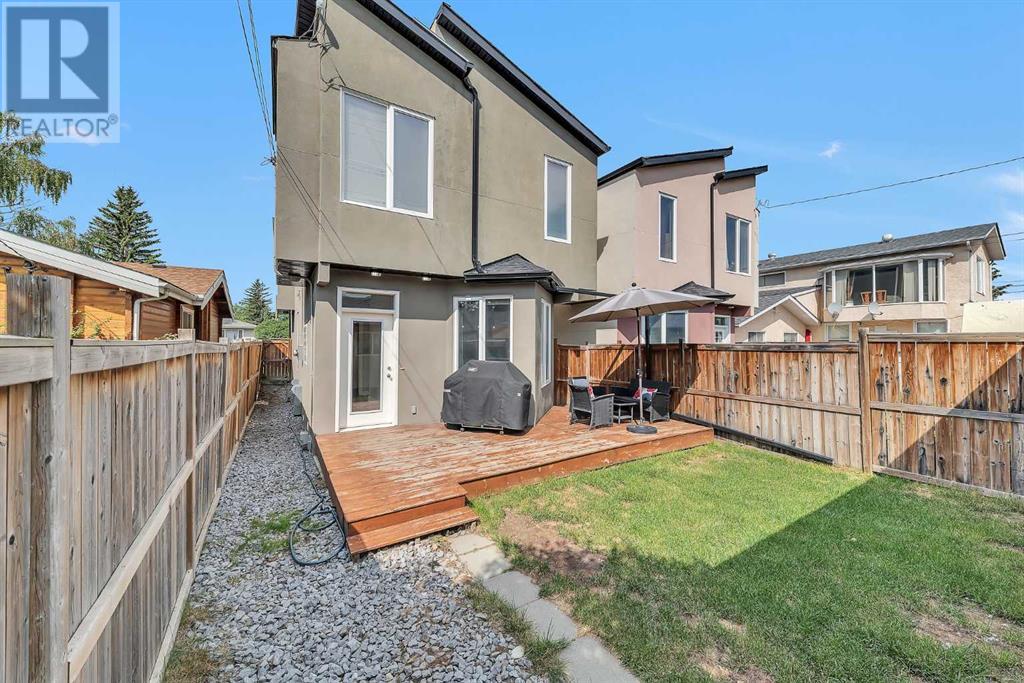3 Bedroom
4 Bathroom
1804 sqft
Fireplace
Central Air Conditioning
Forced Air
$775,000
Experience sophisticated urban living in this modern detached infill. This fully developed 2 storey features 9 feet ceilings and air conditioning to keep you cool throughout the summer heat. The main floor boasts luxury vinyl planking throughout. A spacious open living room with a stunning 2-sided fireplace that also enhances the dining area. The chef’s kitchen is both stylish and functional, featuring luxurious granite countertops, a tile backsplash, and high-end stainless steel appliances, including a gas stove and a bar fridge. The kitchen is further enhanced by pure white maple cabinets and offers both a breakfast bar and coffee bar. The upper level presents three generously sized bedrooms, a convenient laundry area, and a beautifully appointed 4-piece bathroom. The primary bedroom is a true sanctuary, complete with a large walk-in closet, a private west-facing balcony, and a 5 piece ensuite. The newer developed basement also have vinyl planking throughout, an office with a barn door, 4 piece ensuite bath and open living room with a built in bar. Your backyard oasis has a low deck, open area and double car garage. Live in Glenbrook, close to schools, shopping and transit. Book your private showing today. (id:51438)
Property Details
|
MLS® Number
|
A2173279 |
|
Property Type
|
Single Family |
|
Neigbourhood
|
Spruce Cliff |
|
Community Name
|
Glenbrook |
|
Features
|
Other, Back Lane, No Smoking Home |
|
ParkingSpaceTotal
|
2 |
|
Plan
|
6795ac |
|
Structure
|
Deck |
Building
|
BathroomTotal
|
4 |
|
BedroomsAboveGround
|
3 |
|
BedroomsTotal
|
3 |
|
Appliances
|
Refrigerator, Gas Stove(s), Dishwasher, Microwave Range Hood Combo, Window Coverings, Washer & Dryer |
|
BasementDevelopment
|
Finished |
|
BasementType
|
Full (finished) |
|
ConstructedDate
|
2006 |
|
ConstructionMaterial
|
Wood Frame |
|
ConstructionStyleAttachment
|
Detached |
|
CoolingType
|
Central Air Conditioning |
|
ExteriorFinish
|
Stucco |
|
FireplacePresent
|
Yes |
|
FireplaceTotal
|
1 |
|
FlooringType
|
Carpeted, Ceramic Tile, Vinyl Plank |
|
FoundationType
|
Poured Concrete |
|
HalfBathTotal
|
1 |
|
HeatingType
|
Forced Air |
|
StoriesTotal
|
2 |
|
SizeInterior
|
1804 Sqft |
|
TotalFinishedArea
|
1804 Sqft |
|
Type
|
House |
Parking
Land
|
Acreage
|
No |
|
FenceType
|
Fence |
|
SizeDepth
|
36.57 M |
|
SizeFrontage
|
7.62 M |
|
SizeIrregular
|
280.00 |
|
SizeTotal
|
280 M2|0-4,050 Sqft |
|
SizeTotalText
|
280 M2|0-4,050 Sqft |
|
ZoningDescription
|
R-cg |
Rooms
| Level |
Type |
Length |
Width |
Dimensions |
|
Basement |
4pc Bathroom |
|
|
2.19 M x 1.73 M |
|
Basement |
Office |
|
|
4.14 M x 2.92 M |
|
Basement |
Living Room |
|
|
4.50 M x 5.13 M |
|
Main Level |
2pc Bathroom |
|
|
1.96 M x 1.47 M |
|
Main Level |
Breakfast |
|
|
3.43 M x 3.45 M |
|
Main Level |
Dining Room |
|
|
2.62 M x 4.06 M |
|
Main Level |
Living Room |
|
|
3.25 M x 4.80 M |
|
Main Level |
Kitchen |
|
|
3.43 M x 4.09 M |
|
Main Level |
Other |
|
|
1.35 M x 4.09 M |
|
Upper Level |
4pc Bathroom |
|
|
1.58 M x 3.45 M |
|
Upper Level |
Bedroom |
|
|
2.62 M x 4.52 M |
|
Upper Level |
Primary Bedroom |
|
|
3.45 M x 5.08 M |
|
Upper Level |
5pc Bathroom |
|
|
2.41 M x 4.70 M |
|
Upper Level |
Bedroom |
|
|
3.15 M x 3.45 M |
https://www.realtor.ca/real-estate/27545765/3118-38-street-sw-calgary-glenbrook











