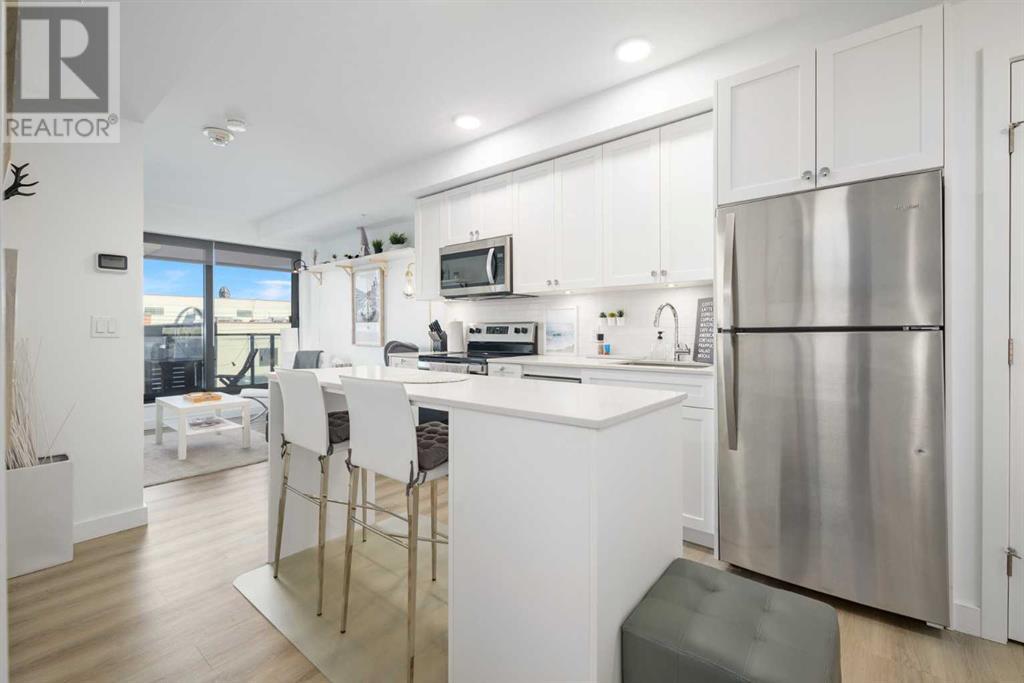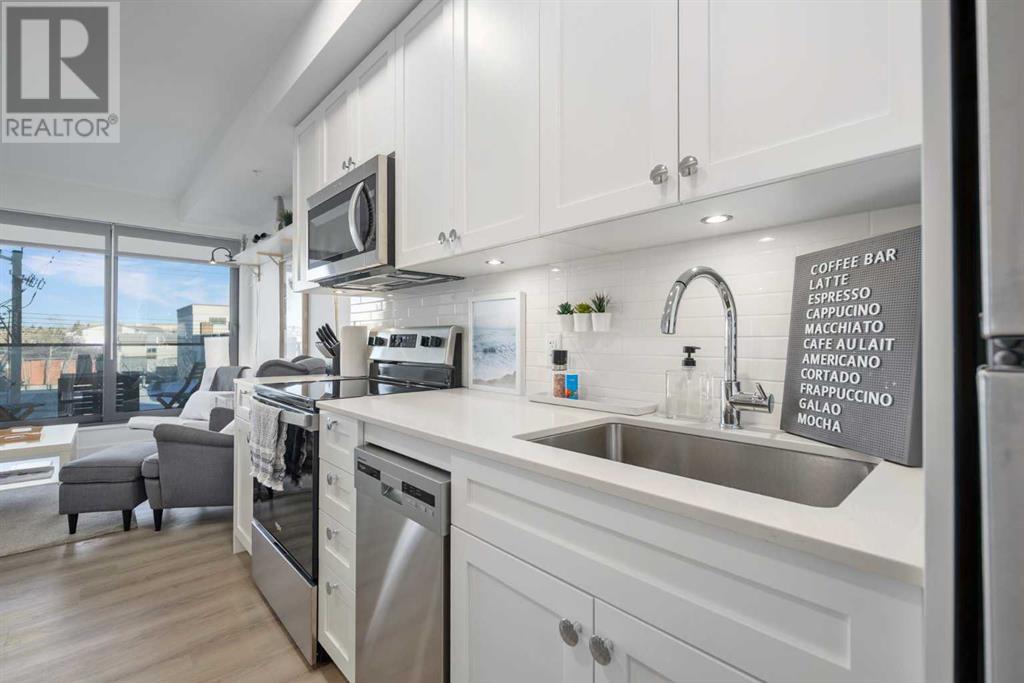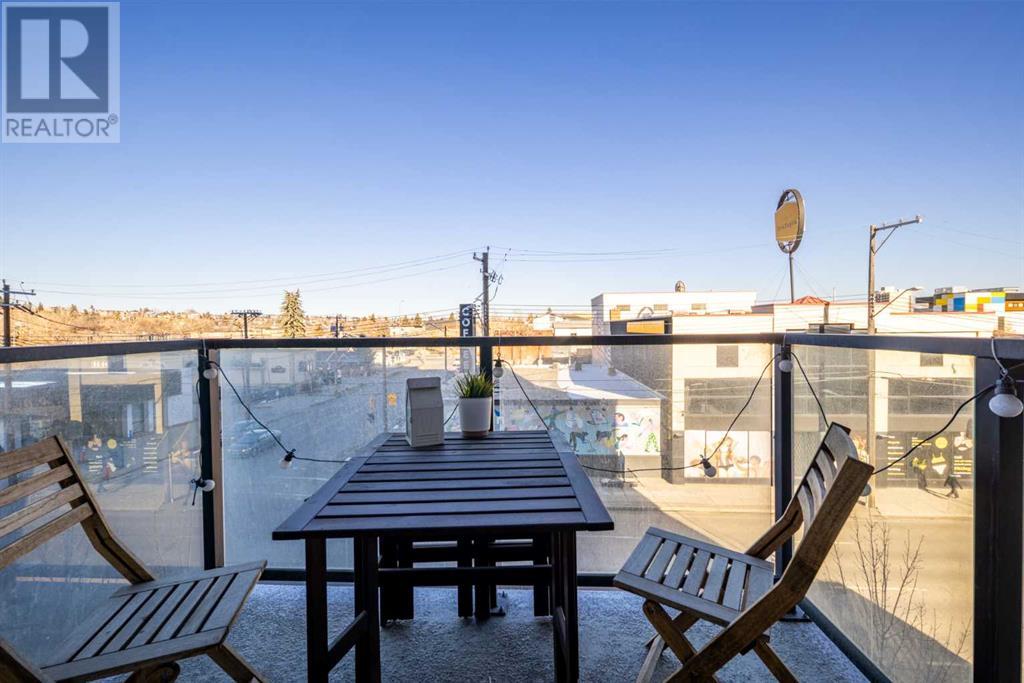312, 123 4 Street Ne Calgary, Alberta T2E 8K3
$269,900Maintenance, Condominium Amenities, Common Area Maintenance, Heat, Insurance, Ground Maintenance, Property Management, Reserve Fund Contributions, Waste Removal, Water
$292.86 Monthly
Maintenance, Condominium Amenities, Common Area Maintenance, Heat, Insurance, Ground Maintenance, Property Management, Reserve Fund Contributions, Waste Removal, Water
$292.86 MonthlyOPEN HOUSE CANCELLED - This charming 1-bedroom, 1-bath apartment offers the perfect blend of modern living and convenience. With a stylish design, this apartment makes the most of every inch of space, featuring clean lines and an abundance of natural light from large windows. The open-concept living area flows seamlessly into the kitchen, creating an ideal space for both relaxing and entertaining. The large kitchen island provides versatility with its own built-in dining area, and the full-height cabinets offer all the storage you need. This unit includes in-suite laundry which means you never have to leave your home to have clean clothes and bedding. The bedroom is highlighted by a generously sized window, providing views and ample natural light - a detail which is not standard in all units. Your own private balcony is perfect for enjoying a nice cup of coffee in the morning or a glass of wine to unwind in the evening. Plus, this unit comes with your own storage locker to store those larger items. One of the exceptional features of this property is the shared rooftop patio, where you can enjoy stunning views of Downtown and fresh air in a peaceful setting, perfect for unwinding or socializing with friends.Ideally located near downtown, this apartment offers easy access to local shops like the iconic Luke's Drug Mart, restaurants like the Blue Star Diner, and quick access to public transportation, making it perfect for those who want to experience the best of city living in Calgary. Additionally, the condo allows for short-term rentals like AirBnB, providing the perfect opportunity for those looking to generate rental income! Whether you're looking for a cozy home or a profitable investment, this apartment offers both comfort and potential. Don’t miss out on the chance to own this impressive unit! (id:51438)
Property Details
| MLS® Number | A2210649 |
| Property Type | Single Family |
| Community Name | Crescent Heights |
| Amenities Near By | Park, Schools, Shopping |
| Community Features | Pets Allowed With Restrictions |
| Features | No Animal Home, No Smoking Home |
| Plan | 2311203 |
Building
| Bathroom Total | 1 |
| Bedrooms Above Ground | 1 |
| Bedrooms Total | 1 |
| Appliances | Washer, Refrigerator, Dishwasher, Stove, Dryer, Microwave Range Hood Combo |
| Architectural Style | Bungalow |
| Constructed Date | 2023 |
| Construction Material | Poured Concrete |
| Construction Style Attachment | Attached |
| Cooling Type | Central Air Conditioning |
| Exterior Finish | Concrete |
| Flooring Type | Vinyl Plank |
| Stories Total | 1 |
| Size Interior | 417 Ft2 |
| Total Finished Area | 416.9 Sqft |
| Type | Apartment |
Parking
| None |
Land
| Acreage | No |
| Land Amenities | Park, Schools, Shopping |
| Size Total Text | Unknown |
| Zoning Description | Dc |
Rooms
| Level | Type | Length | Width | Dimensions |
|---|---|---|---|---|
| Main Level | Kitchen | 9.75 Ft x 11.50 Ft | ||
| Main Level | Living Room | 8.25 Ft x 10.33 Ft | ||
| Main Level | Primary Bedroom | 7.33 Ft x 9.92 Ft | ||
| Main Level | 4pc Bathroom | 4.92 Ft x 7.83 Ft |
https://www.realtor.ca/real-estate/28154511/312-123-4-street-ne-calgary-crescent-heights
Contact Us
Contact us for more information


























