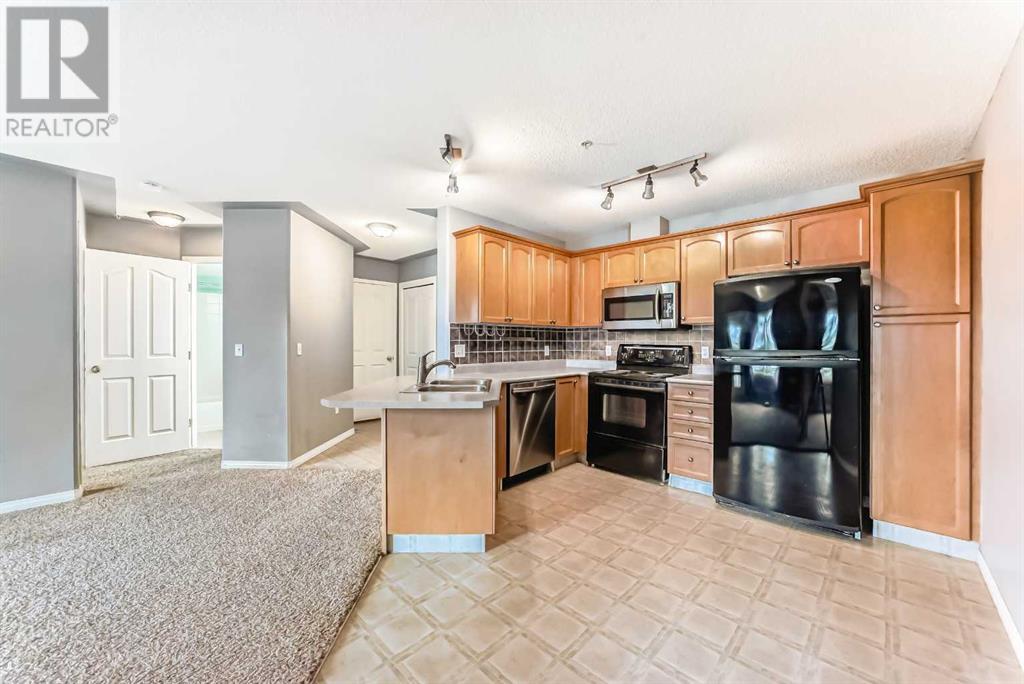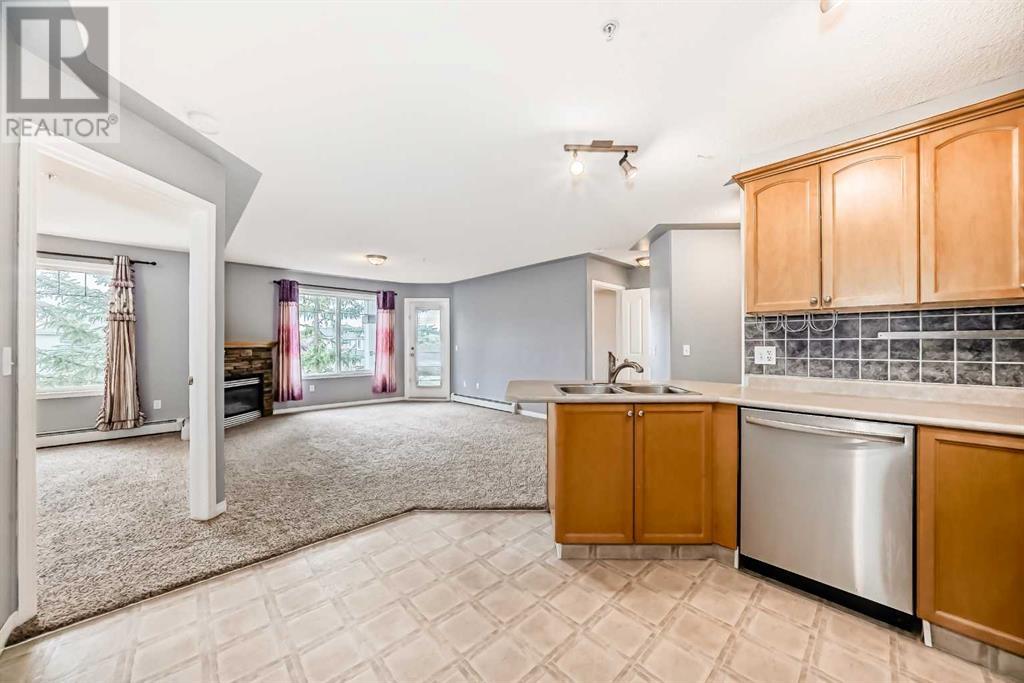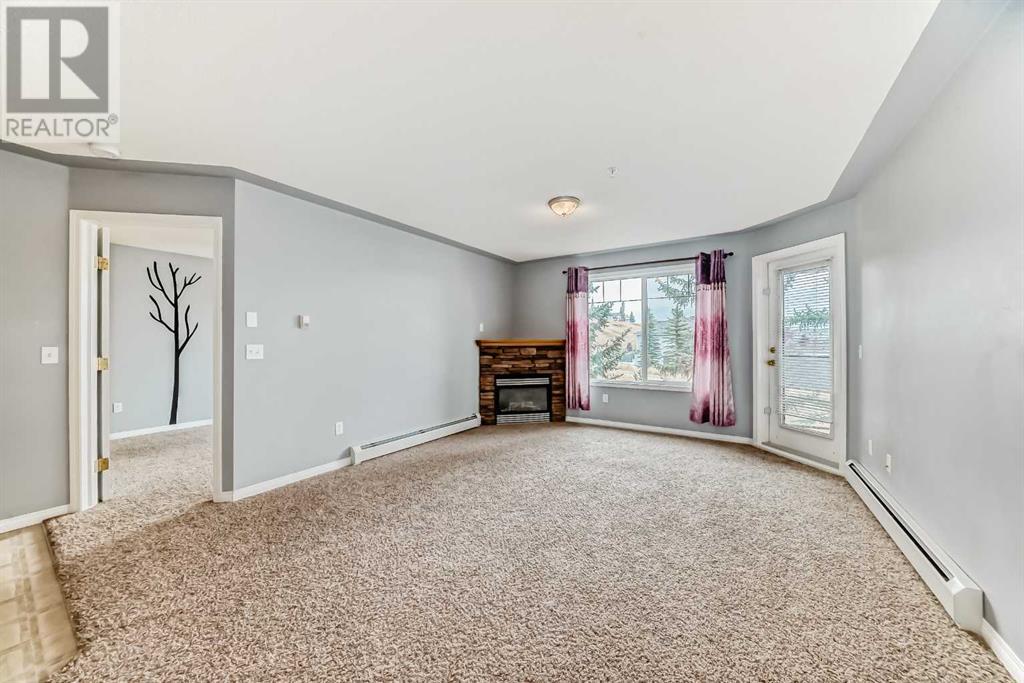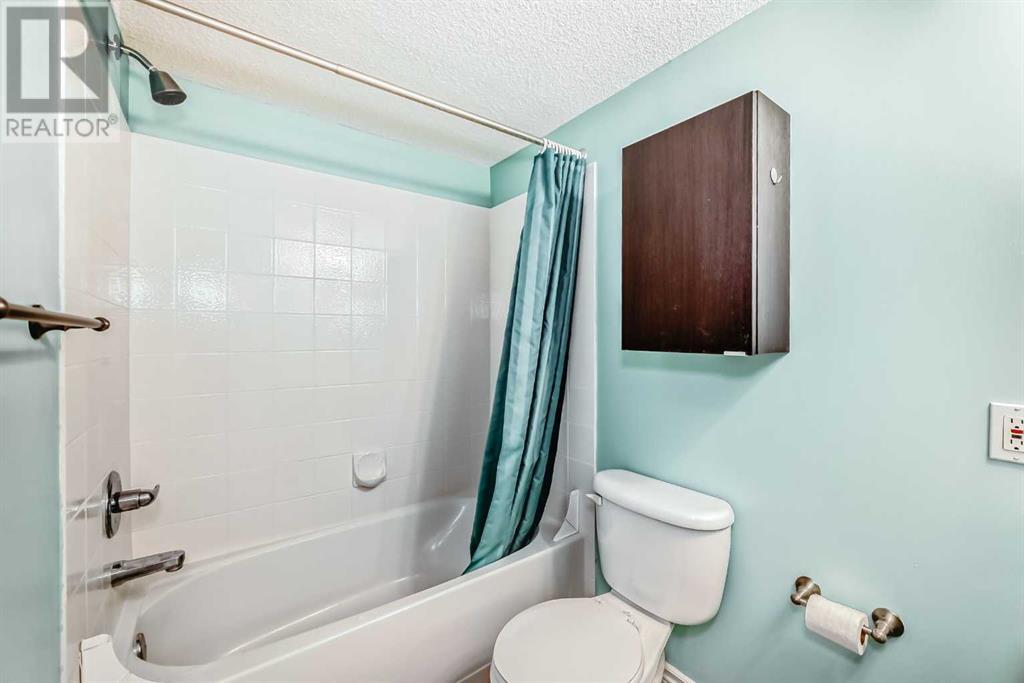312, 345 Rocky Vista Park Nw Calgary, Alberta T3K 5K5
$319,900Maintenance, Heat, Property Management, Sewer, Water
$432.17 Monthly
Maintenance, Heat, Property Management, Sewer, Water
$432.17 MonthlyPriced at only 319,900! 2 bedroom,2 bath, in the Pavilions at the Lakes of Rocky Ridge come with views of the pathway, greenspace and COP. This home features a spacious sunny living room with many options for furniture placement and a stone gas fireplace. Enjoy a morning coffee, evening dinners, BBQs and additional storage on your comfy deck. The large open kitchen features space for dining, breakfast bar for 3,and black appliances are included. The spacious master suite includes a 3 pieces ensuite with shower and an enormous walk in closet. The second bedroom accommodates a queen bed and is perfect for guests or roommate. In suite laundry room, has space for a freezer and storage. Titled heated underground parking with storage is just one of the benefits of this amazing building. The complex boasts a gym,theater,games room,hair salon,and party room, and is close to various pathways, tennis court,and walking distance to shopping,the future LRT and transit and more. This is a great opportunity to have it all! Don’t Miss on This One! Book Your Showing Today! (id:51438)
Property Details
| MLS® Number | A2172861 |
| Property Type | Single Family |
| Neigbourhood | Rocky Ridge |
| Community Name | Rocky Ridge |
| CommunityFeatures | Pets Allowed With Restrictions |
| ParkingSpaceTotal | 1 |
| Plan | 0211013 |
| Structure | Deck |
Building
| BathroomTotal | 2 |
| BedroomsAboveGround | 2 |
| BedroomsTotal | 2 |
| Appliances | Washer, Refrigerator, Dishwasher, Stove, Dryer, Microwave Range Hood Combo |
| ArchitecturalStyle | Low Rise |
| ConstructedDate | 2002 |
| ConstructionMaterial | Wood Frame |
| ConstructionStyleAttachment | Attached |
| CoolingType | None |
| ExteriorFinish | Stone, Vinyl Siding |
| FireplacePresent | Yes |
| FireplaceTotal | 1 |
| FlooringType | Carpeted, Ceramic Tile |
| HeatingFuel | Natural Gas |
| HeatingType | Hot Water |
| StoriesTotal | 4 |
| SizeInterior | 835 Sqft |
| TotalFinishedArea | 835 Sqft |
| Type | Apartment |
Parking
| Underground |
Land
| Acreage | No |
| SizeTotalText | Unknown |
| ZoningDescription | M-c2 |
Rooms
| Level | Type | Length | Width | Dimensions |
|---|---|---|---|---|
| Main Level | 3pc Bathroom | 5.75 Ft x 7.58 Ft | ||
| Main Level | Kitchen | 11.42 Ft x 10.58 Ft | ||
| Main Level | Living Room | 16.75 Ft x 13.08 Ft | ||
| Main Level | 3pc Bathroom | 4.92 Ft x 8.00 Ft | ||
| Main Level | Primary Bedroom | 13.25 Ft x 10.33 Ft | ||
| Main Level | Bedroom | 10.33 Ft x 9.08 Ft | ||
| Main Level | Laundry Room | 5.50 Ft x 4.58 Ft | ||
| Main Level | Other | 7.67 Ft x 11.92 Ft |
https://www.realtor.ca/real-estate/27537133/312-345-rocky-vista-park-nw-calgary-rocky-ridge
Interested?
Contact us for more information




























