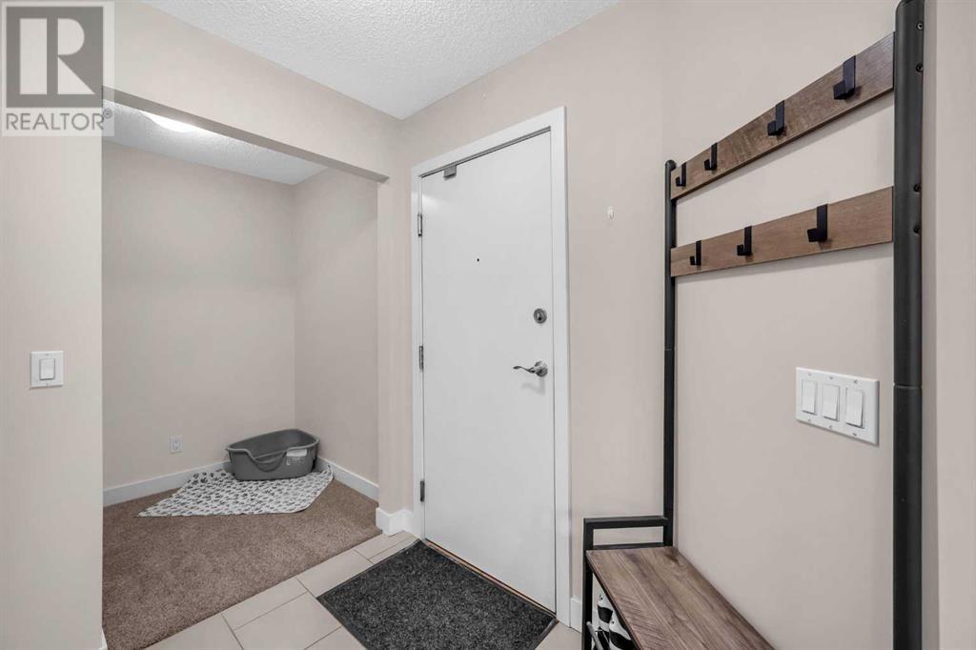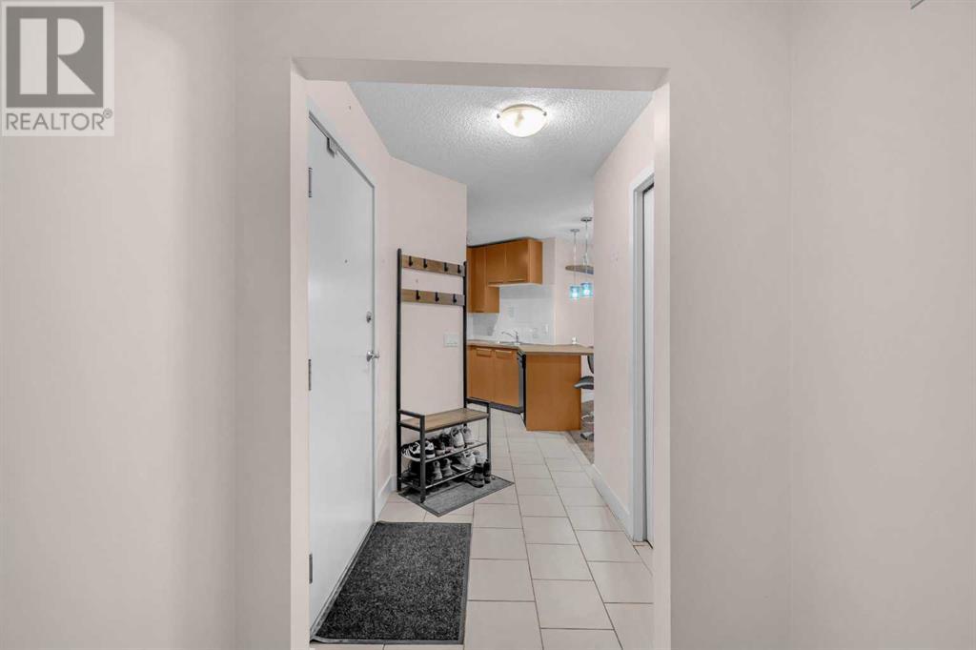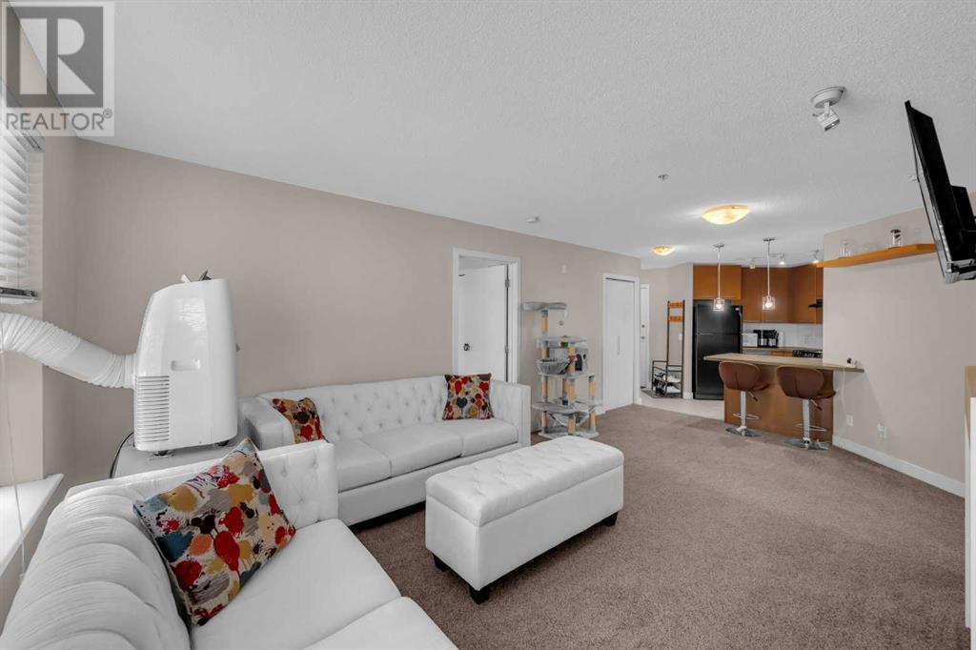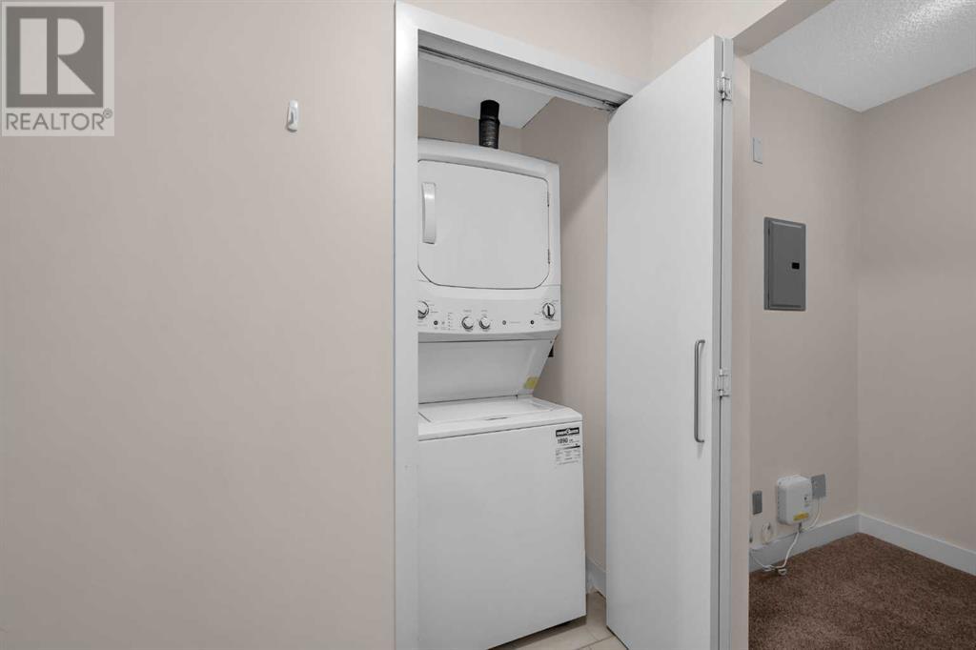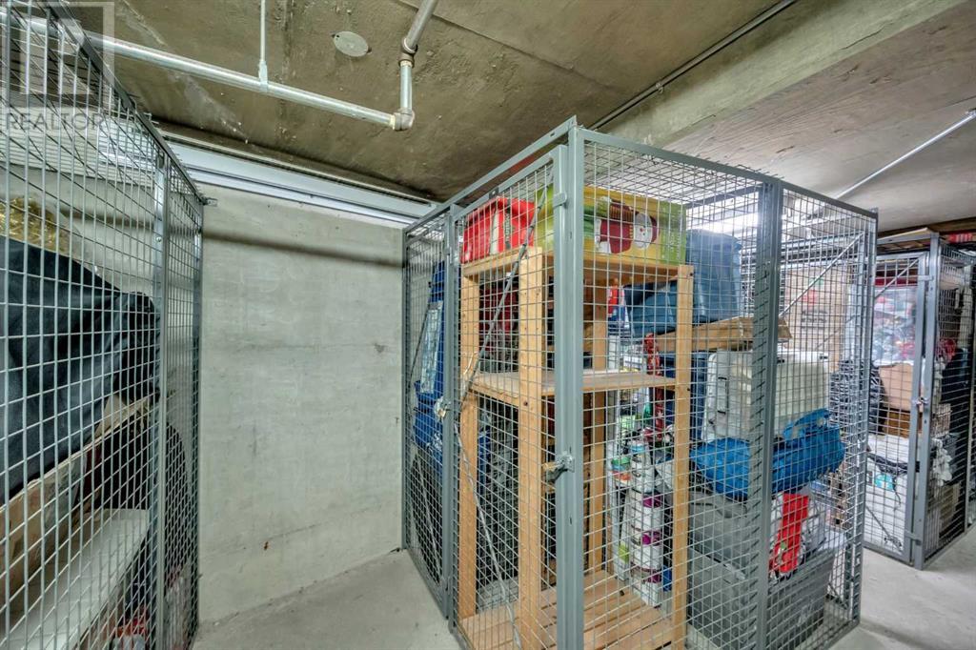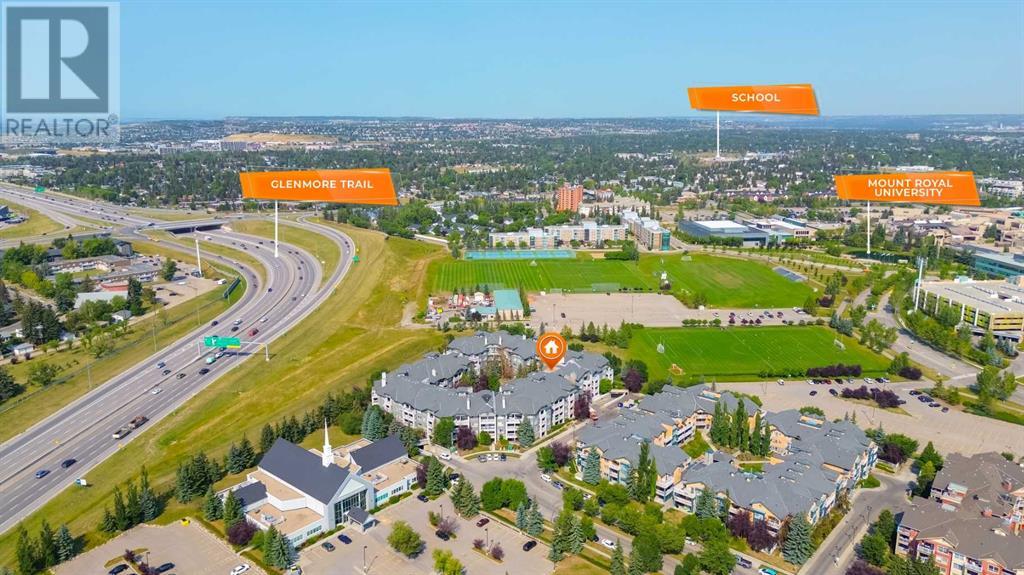312, 35 Richard Court Sw Calgary, Alberta T3E 7N9
$359,900Maintenance, Heat, Interior Maintenance, Ground Maintenance, Property Management, Reserve Fund Contributions, Waste Removal
$574.91 Monthly
Maintenance, Heat, Interior Maintenance, Ground Maintenance, Property Management, Reserve Fund Contributions, Waste Removal
$574.91 MonthlyWelcome to Unit #312 in Morgan House, a bright and spacious corner unit with stunning views from every window! Step into the welcoming front entry, where tiled flooring and newer carpets extend throughout the open-concept floor plan. The versatile den makes for a perfect study or office space. The kitchen features ample cabinetry and counter space, seamlessly connecting to the dining and living areas—ideal for entertaining family and friends. The living room boasts a cozy gas fireplace and opens onto a large balcony, perfect for BBQs, offering incredible views. The primary bedroom includes a 4-piece ensuite and a walk-in closet. The second bedroom is generously sized with extra windows for even more natural light. Completing this unit is an additional 3-piece bath and in-suite laundry. This unit comes with a titled underground parking stall and a separate, assigned storage locker. Condo Fees Include: Heat & Water Building Amenities: Fitness Room, Underground Visitor Parking, Guest Suite, and Courtyard. Pets are allowed with board approval. Quick possession is available. With close proximity to Mount Royal University, the shops and restaurants of Marda Loop, and quick access to downtown or the Rocky Mountains, it’s no wonder this neighborhood is highly sought after. (id:51438)
Property Details
| MLS® Number | A2160372 |
| Property Type | Single Family |
| Neigbourhood | Lincoln Park |
| Community Name | Lincoln Park |
| AmenitiesNearBy | Park, Schools, Shopping |
| CommunityFeatures | Pets Allowed With Restrictions |
| Features | Pvc Window, Parking |
| ParkingSpaceTotal | 1 |
| Plan | 0310427 |
| Structure | Deck |
Building
| BathroomTotal | 2 |
| BedroomsAboveGround | 2 |
| BedroomsTotal | 2 |
| Appliances | Refrigerator, Dishwasher, Stove, Hood Fan, Window Coverings, Washer & Dryer |
| ArchitecturalStyle | Low Rise |
| ConstructedDate | 2003 |
| ConstructionMaterial | Wood Frame |
| ConstructionStyleAttachment | Attached |
| CoolingType | None |
| FireplacePresent | Yes |
| FireplaceTotal | 1 |
| FlooringType | Carpeted, Ceramic Tile |
| HeatingType | Baseboard Heaters |
| StoriesTotal | 4 |
| SizeInterior | 785 Sqft |
| TotalFinishedArea | 785 Sqft |
| Type | Apartment |
Parking
| Underground |
Land
| Acreage | No |
| LandAmenities | Park, Schools, Shopping |
| SizeTotalText | Unknown |
| ZoningDescription | M-h1 D321 |
Rooms
| Level | Type | Length | Width | Dimensions |
|---|---|---|---|---|
| Main Level | 3pc Bathroom | Measurements not available | ||
| Main Level | 4pc Bathroom | Measurements not available | ||
| Main Level | Bedroom | 10.08 Ft x 10.83 Ft | ||
| Main Level | Den | 5.17 Ft x 5.67 Ft | ||
| Main Level | Kitchen | 9.67 Ft x 9.50 Ft | ||
| Main Level | Living Room | 14.08 Ft x 21.25 Ft | ||
| Main Level | Primary Bedroom | 11.00 Ft x 12.00 Ft |
https://www.realtor.ca/real-estate/27345989/312-35-richard-court-sw-calgary-lincoln-park
Interested?
Contact us for more information



