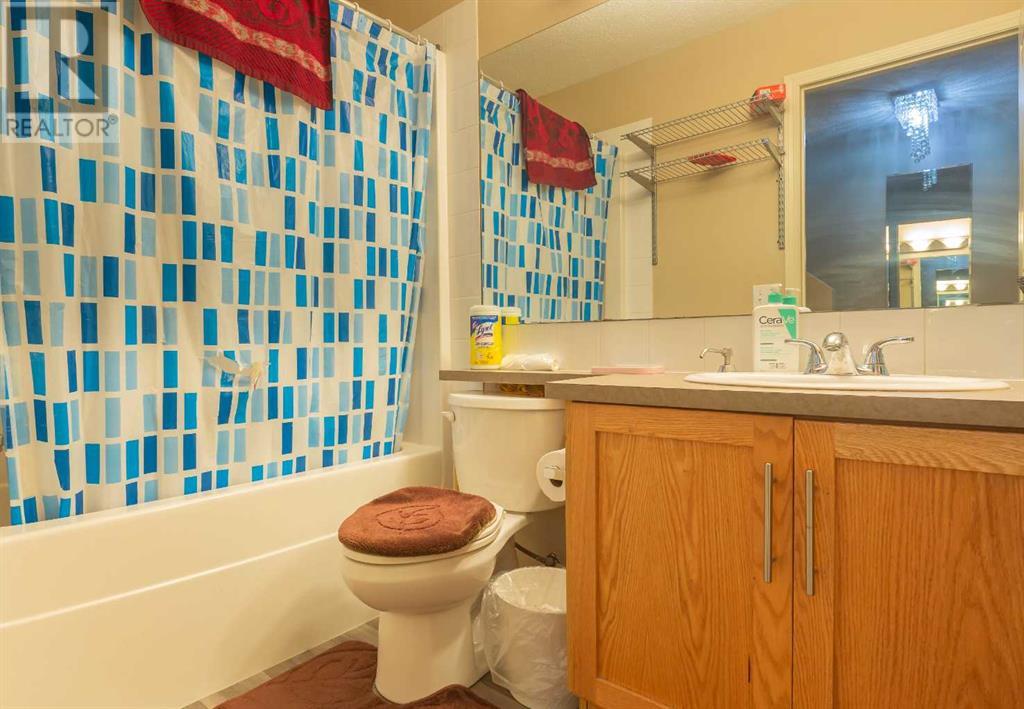312 Saddlebrook Point Ne Calgary, Alberta T3H 3C7
$288,888Maintenance, Common Area Maintenance, Property Management, Reserve Fund Contributions
$272.70 Monthly
Maintenance, Common Area Maintenance, Property Management, Reserve Fund Contributions
$272.70 MonthlyThis cozy and well-kept townhouse offers a fantastic opportunity for those looking to own a home in a convenient location. Featuring 2 bedrooms below grade, this home provides a peaceful and private retreat. The main floor includes a spacious living room with laminate flooring, a dining area with a built-in wall unit , and a well-equipped kitchen with plenty of cabinetry. The home also includes a 4-piece bathroom, stacked laundry on the lower level, and a mix of laminate and carpet flooring for added comfort. Assigned parking is included, ensuring convenience right outside your door. With its proximity to transit, schools, and local amenities, this place is perfect and affordable for those seeking both comfort and practicality in the vibrant community Saddleridge. (id:51438)
Property Details
| MLS® Number | A2174071 |
| Property Type | Single Family |
| Neigbourhood | Saddle Ridge |
| Community Name | Saddle Ridge |
| AmenitiesNearBy | Park, Playground, Schools, Shopping |
| CommunityFeatures | Pets Allowed With Restrictions |
| Features | See Remarks, Other, Pvc Window, No Animal Home, Parking |
| ParkingSpaceTotal | 1 |
| Plan | 1011899 |
Building
| BathroomTotal | 1 |
| BedroomsBelowGround | 2 |
| BedroomsTotal | 2 |
| Appliances | Washer, Refrigerator, Dishwasher, Stove, Dryer |
| ArchitecturalStyle | Bi-level |
| BasementDevelopment | Finished |
| BasementType | Full (finished) |
| ConstructedDate | 2009 |
| ConstructionMaterial | Wood Frame |
| ConstructionStyleAttachment | Attached |
| CoolingType | None |
| ExteriorFinish | Vinyl Siding |
| FlooringType | Carpeted, Laminate, Linoleum |
| FoundationType | Poured Concrete |
| HeatingFuel | Natural Gas |
| HeatingType | Forced Air |
| SizeInterior | 444.1 Sqft |
| TotalFinishedArea | 444.1 Sqft |
| Type | Row / Townhouse |
Land
| Acreage | No |
| FenceType | Not Fenced |
| LandAmenities | Park, Playground, Schools, Shopping |
| SizeTotalText | Unknown |
| ZoningDescription | M-1 |
Rooms
| Level | Type | Length | Width | Dimensions |
|---|---|---|---|---|
| Lower Level | Primary Bedroom | 8.42 Ft x 11.83 Ft | ||
| Lower Level | Bedroom | 12.25 Ft x 10.67 Ft | ||
| Lower Level | 4pc Bathroom | 4.92 Ft x 8.00 Ft | ||
| Main Level | Living Room | 13.00 Ft x 14.92 Ft | ||
| Main Level | Kitchen | 6.58 Ft x 12.08 Ft | ||
| Main Level | Dining Room | 8.75 Ft x 10.17 Ft |
https://www.realtor.ca/real-estate/27558681/312-saddlebrook-point-ne-calgary-saddle-ridge
Interested?
Contact us for more information


















