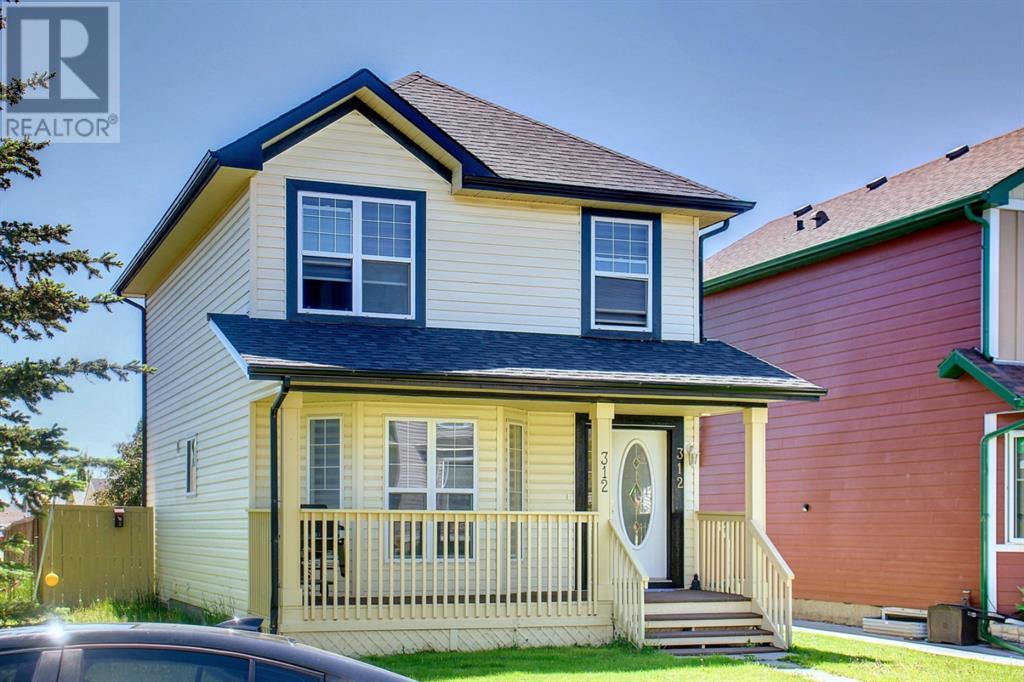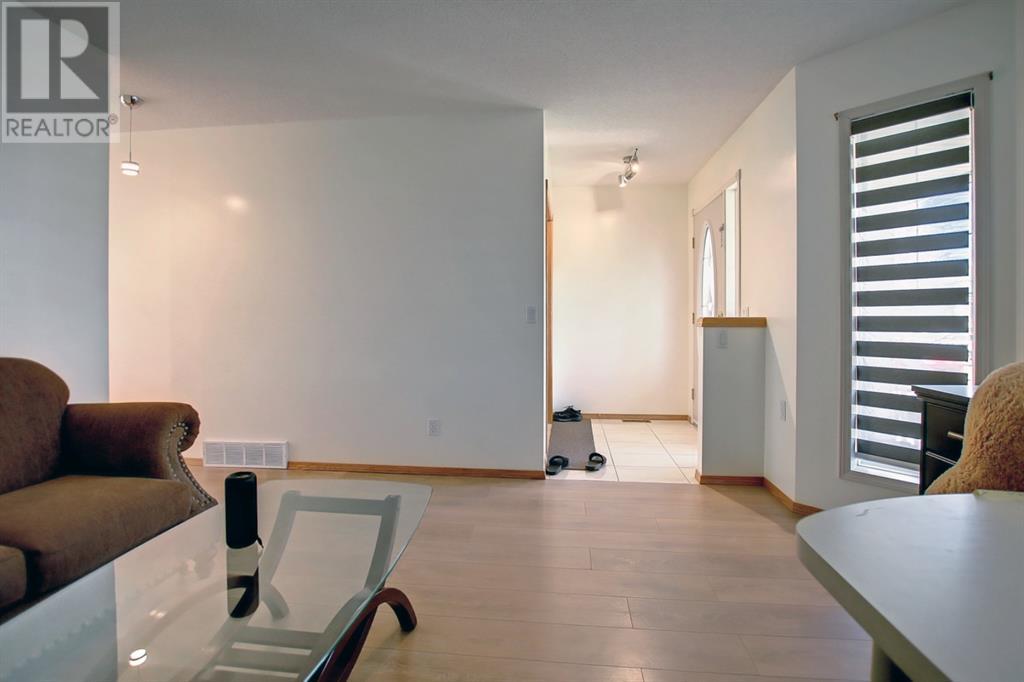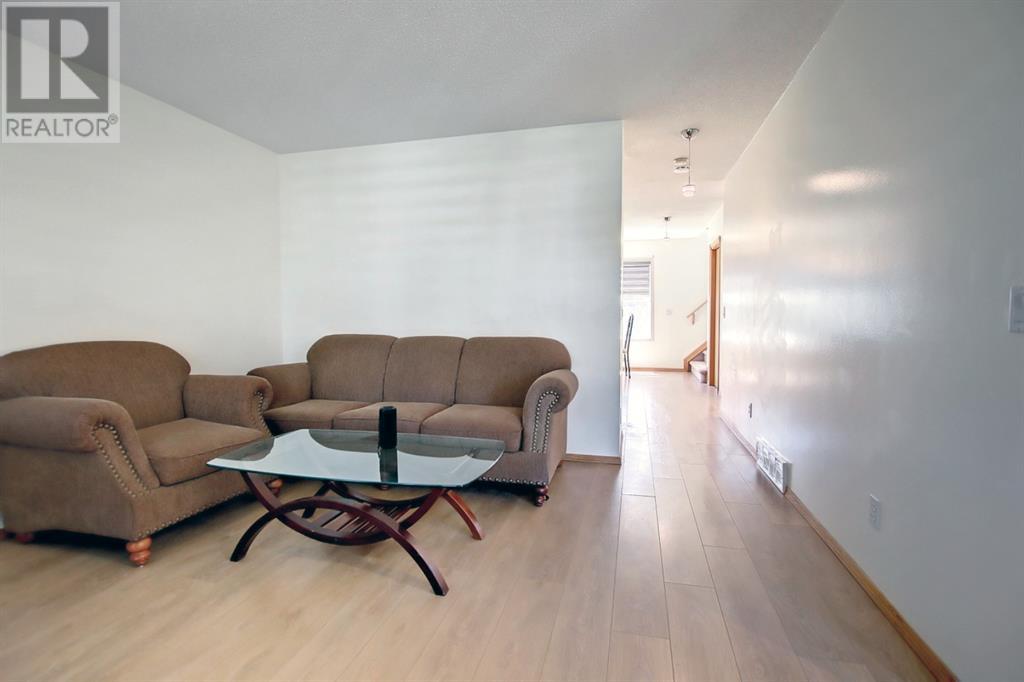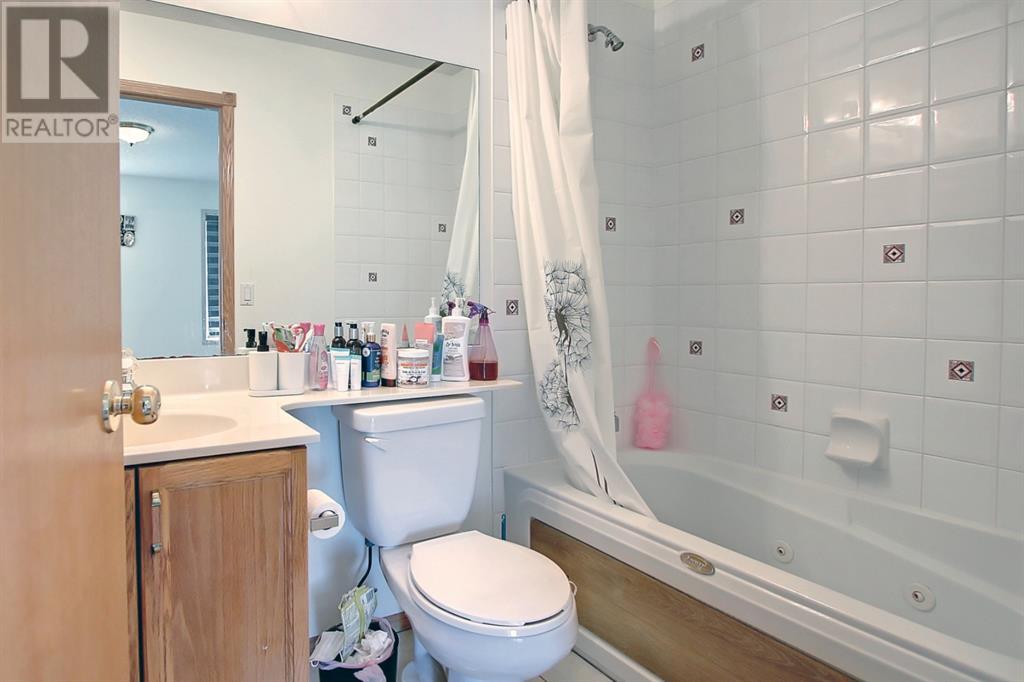5 Bedroom
4 Bathroom
1303 sqft
None
Forced Air
$579,900
Welcome to this well-maintained two storey home! As you enter this beautiful home you would notice the abundance of sunlight, huge bay windows in the living room, and newly installed laminate floors. ON THE MAIN FLOOR, you will find a spacious living room, a large dining area with kitchen, a 2-pc bath, and a laundry room. The kitchen is perfected with oak cabinets, white appliances, and a central island with a wine rack and lots of storage space. There is no lack of sunlight due to the large windows throughout the main floor. Upstairs you'll find a large master bedroom with a 4-pc en-suite bath with a jetted tub, two good-sized bedrooms, and another 4-pc bathroom. The basement has 2 great size bedrooms and the 1 full bathroom (ILLEGAL BASEMENT ) THE basement has 3 large windows & side entrance for tenants. This home is very close to green spaces, walking paths, schools, public transit and is a short drive to all major amenities. Schedule your Private Showing Today!!!!! (id:51438)
Property Details
|
MLS® Number
|
A2178460 |
|
Property Type
|
Single Family |
|
Neigbourhood
|
Taradale |
|
Community Name
|
Taradale |
|
AmenitiesNearBy
|
Playground, Schools, Shopping |
|
Features
|
No Animal Home, No Smoking Home |
|
ParkingSpaceTotal
|
4 |
|
Plan
|
9910559 |
|
Structure
|
Porch, Porch, Porch |
Building
|
BathroomTotal
|
4 |
|
BedroomsAboveGround
|
3 |
|
BedroomsBelowGround
|
2 |
|
BedroomsTotal
|
5 |
|
Appliances
|
Dishwasher, Stove, Washer & Dryer |
|
BasementDevelopment
|
Finished |
|
BasementFeatures
|
Separate Entrance |
|
BasementType
|
Full (finished) |
|
ConstructedDate
|
1999 |
|
ConstructionMaterial
|
Wood Frame |
|
ConstructionStyleAttachment
|
Detached |
|
CoolingType
|
None |
|
ExteriorFinish
|
Vinyl Siding |
|
FlooringType
|
Carpeted, Ceramic Tile, Laminate |
|
FoundationType
|
Poured Concrete |
|
HalfBathTotal
|
1 |
|
HeatingFuel
|
Natural Gas |
|
HeatingType
|
Forced Air |
|
StoriesTotal
|
2 |
|
SizeInterior
|
1303 Sqft |
|
TotalFinishedArea
|
1303 Sqft |
|
Type
|
House |
Parking
Land
|
Acreage
|
No |
|
FenceType
|
Fence |
|
LandAmenities
|
Playground, Schools, Shopping |
|
SizeDepth
|
33.99 M |
|
SizeFrontage
|
9.77 M |
|
SizeIrregular
|
333.00 |
|
SizeTotal
|
333 M2|0-4,050 Sqft |
|
SizeTotalText
|
333 M2|0-4,050 Sqft |
|
ZoningDescription
|
R-1n |
Rooms
| Level |
Type |
Length |
Width |
Dimensions |
|
Basement |
4pc Bathroom |
|
|
7.67 Ft x 5.00 Ft |
|
Basement |
Bedroom |
|
|
8.67 Ft x 10.00 Ft |
|
Basement |
Bedroom |
|
|
8.75 Ft x 11.08 Ft |
|
Basement |
Kitchen |
|
|
11.75 Ft x 12.92 Ft |
|
Main Level |
Dining Room |
|
|
11.92 Ft x 8.42 Ft |
|
Main Level |
2pc Bathroom |
|
|
4.42 Ft x 5.83 Ft |
|
Main Level |
Kitchen |
|
|
10.25 Ft x 10.92 Ft |
|
Upper Level |
4pc Bathroom |
|
|
7.42 Ft x 4.92 Ft |
|
Upper Level |
Primary Bedroom |
|
|
11.42 Ft x 13.00 Ft |
|
Upper Level |
4pc Bathroom |
|
|
4.92 Ft x 7.58 Ft |
|
Upper Level |
Bedroom |
|
|
10.00 Ft x 9.25 Ft |
|
Upper Level |
Bedroom |
|
|
9.67 Ft x 9.33 Ft |
https://www.realtor.ca/real-estate/27636857/312-tarington-close-ne-calgary-taradale















































