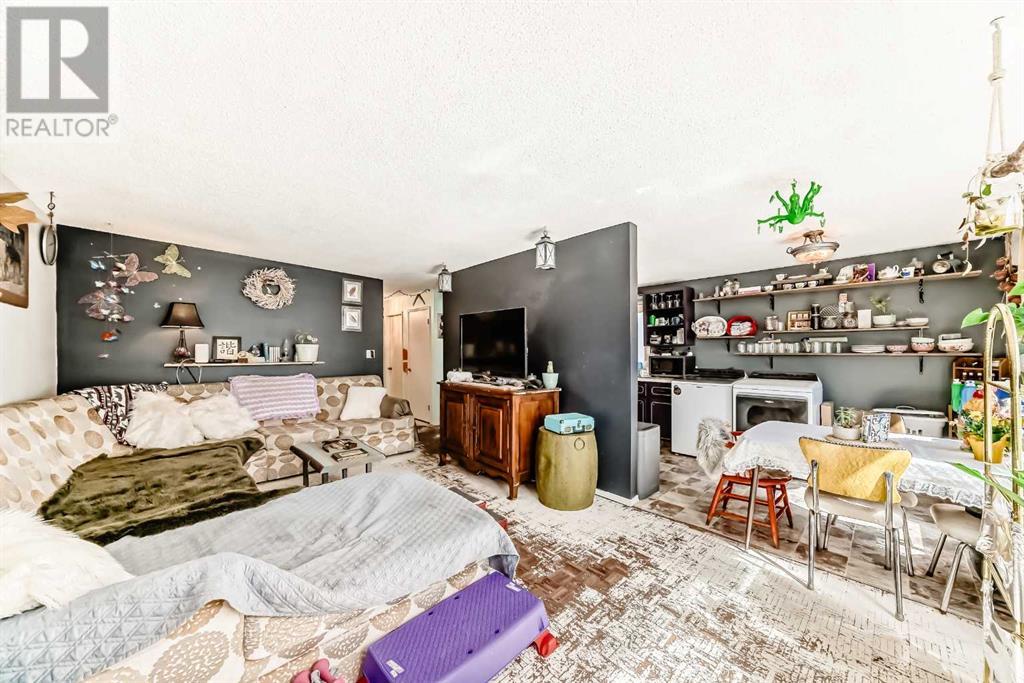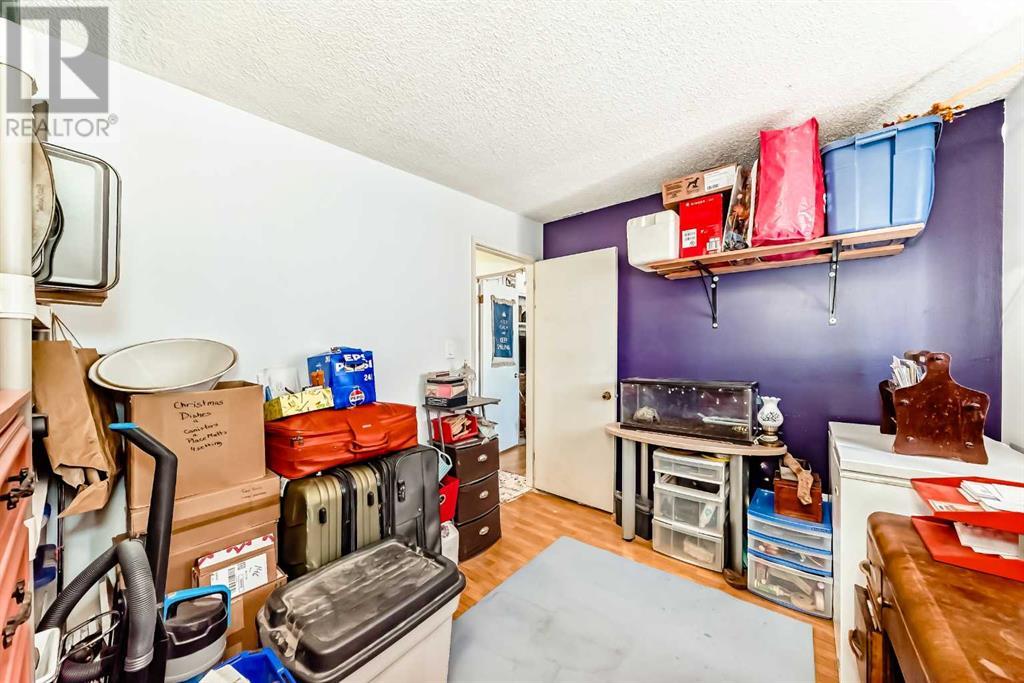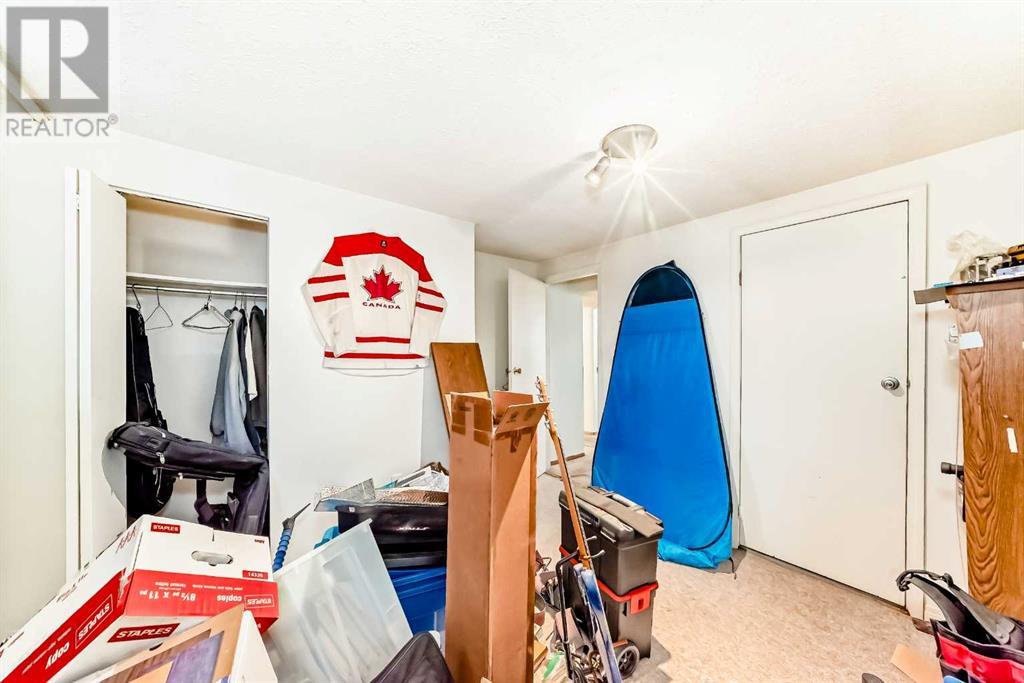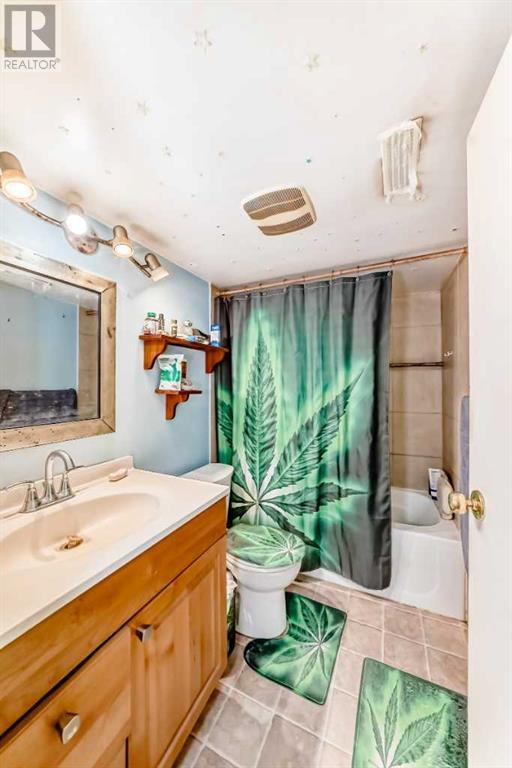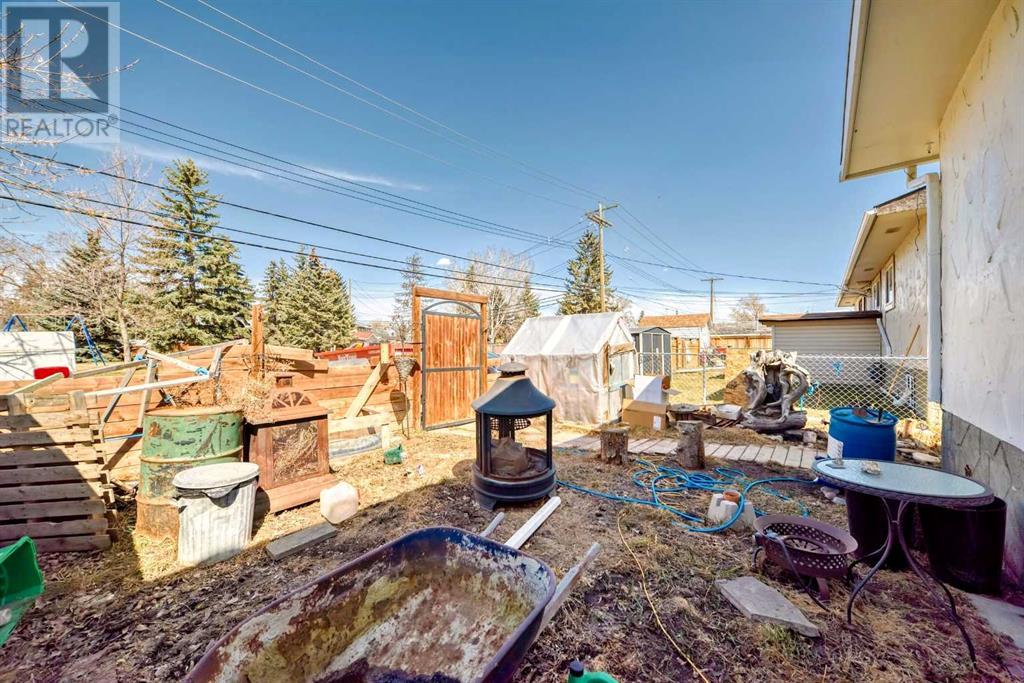3121 Doverville Crescent Se Calgary, Alberta T2B 2V1
5 Bedroom
2 Bathroom
985 ft2
Bi-Level
Window Air Conditioner, Wall Unit
Forced Air
$394,900
Spacious Yard & Fully Fenced. This 984 Sq Ft half duplex offers, 3 bedrooms up and 2 down, 2 full bathrooms, 2 kitchens, separate entrances & 2 laundry (illegal suite). The living/dinning room is a great size with big bright windows. HWT (2024), Furnace (2016), Roof (2015), Windows (2012) . Wonderful off street parking for 3 in the back, plus greenhouse and garden shed for convenience. A Great investment, just make this home your own. (id:51438)
Property Details
| MLS® Number | A2211929 |
| Property Type | Single Family |
| Neigbourhood | Dover |
| Community Name | Dover |
| Amenities Near By | Playground, Schools |
| Features | See Remarks, Back Lane |
| Parking Space Total | 3 |
| Plan | 6938jk |
| Structure | None |
Building
| Bathroom Total | 2 |
| Bedrooms Above Ground | 3 |
| Bedrooms Below Ground | 2 |
| Bedrooms Total | 5 |
| Appliances | Washer, Refrigerator, Stove, Dryer, Hood Fan |
| Architectural Style | Bi-level |
| Basement Development | Finished |
| Basement Type | Full (finished) |
| Constructed Date | 1970 |
| Construction Material | Wood Frame |
| Construction Style Attachment | Semi-detached |
| Cooling Type | Window Air Conditioner, Wall Unit |
| Exterior Finish | Stucco |
| Flooring Type | Carpeted, Linoleum, Parquet |
| Foundation Type | Poured Concrete |
| Heating Type | Forced Air |
| Stories Total | 1 |
| Size Interior | 985 Ft2 |
| Total Finished Area | 984.7 Sqft |
| Type | Duplex |
Parking
| Other |
Land
| Acreage | No |
| Fence Type | Fence |
| Land Amenities | Playground, Schools |
| Size Depth | 33.51 M |
| Size Frontage | 9.76 M |
| Size Irregular | 91.00 |
| Size Total | 91 M2|0-4,050 Sqft |
| Size Total Text | 91 M2|0-4,050 Sqft |
| Zoning Description | R-c2 |
Rooms
| Level | Type | Length | Width | Dimensions |
|---|---|---|---|---|
| Lower Level | Family Room | 19.75 Ft x 12.92 Ft | ||
| Lower Level | Kitchen | 10.00 Ft x 9.08 Ft | ||
| Lower Level | Bedroom | 11.67 Ft x 10.75 Ft | ||
| Lower Level | Bedroom | 11.50 Ft x 10.83 Ft | ||
| Lower Level | 4pc Bathroom | 7.58 Ft x 4.92 Ft | ||
| Main Level | Living Room | 20.25 Ft x 12.00 Ft | ||
| Main Level | Kitchen | 9.25 Ft x 7.92 Ft | ||
| Main Level | Dining Room | 8.33 Ft x 7.33 Ft | ||
| Main Level | Primary Bedroom | 12.75 Ft x 10.08 Ft | ||
| Main Level | Bedroom | 10.50 Ft x 8.67 Ft | ||
| Main Level | Bedroom | 10.33 Ft x 7.92 Ft | ||
| Main Level | 4pc Bathroom | 10.08 Ft x 5.00 Ft |
https://www.realtor.ca/real-estate/28183291/3121-doverville-crescent-se-calgary-dover
Contact Us
Contact us for more information















