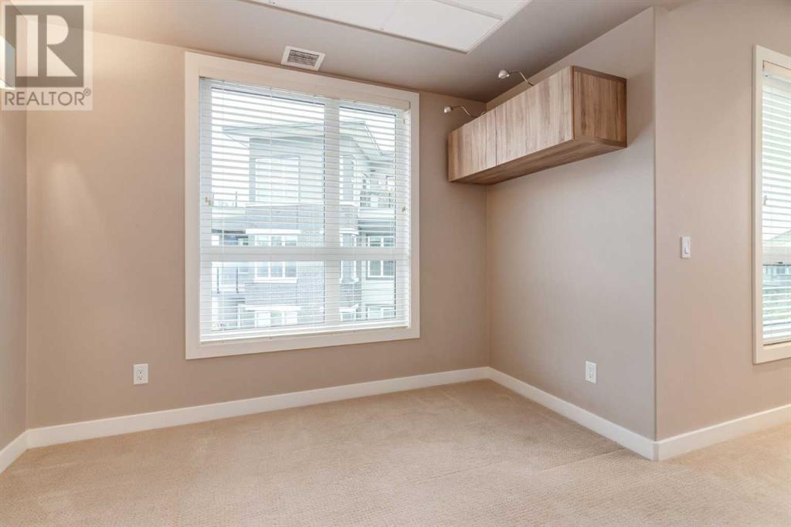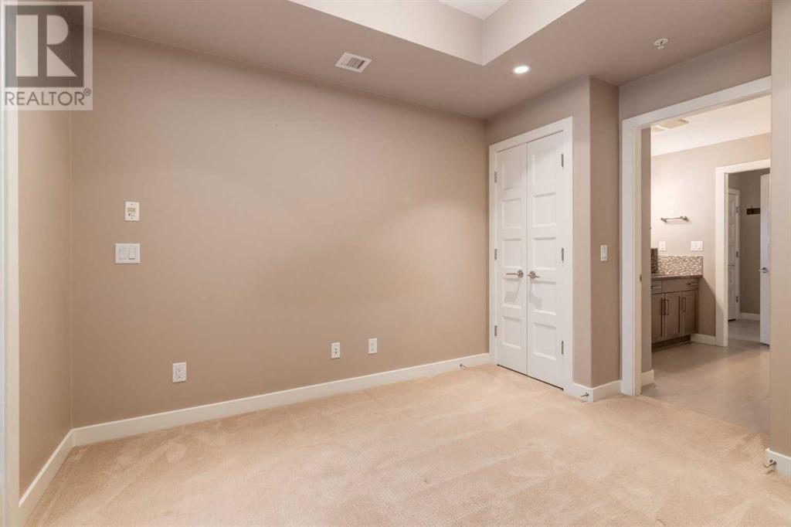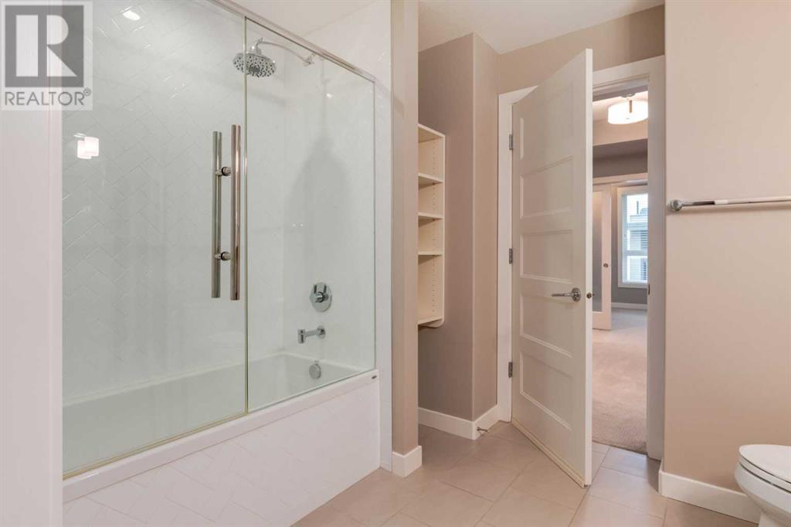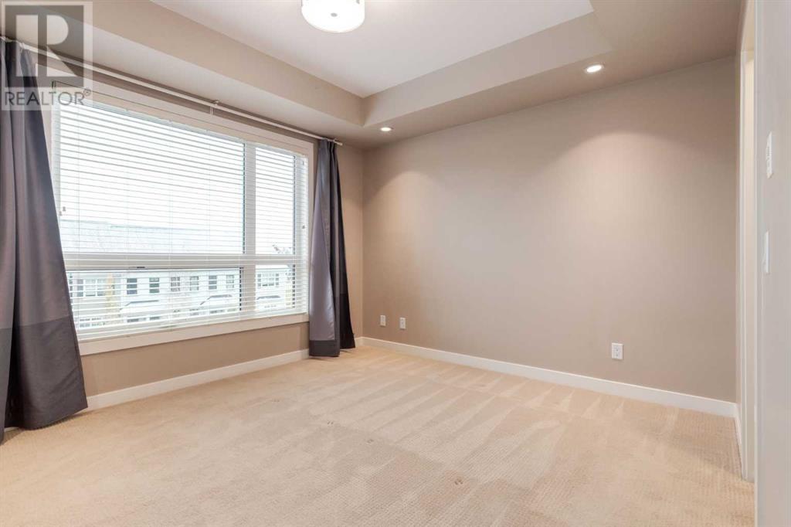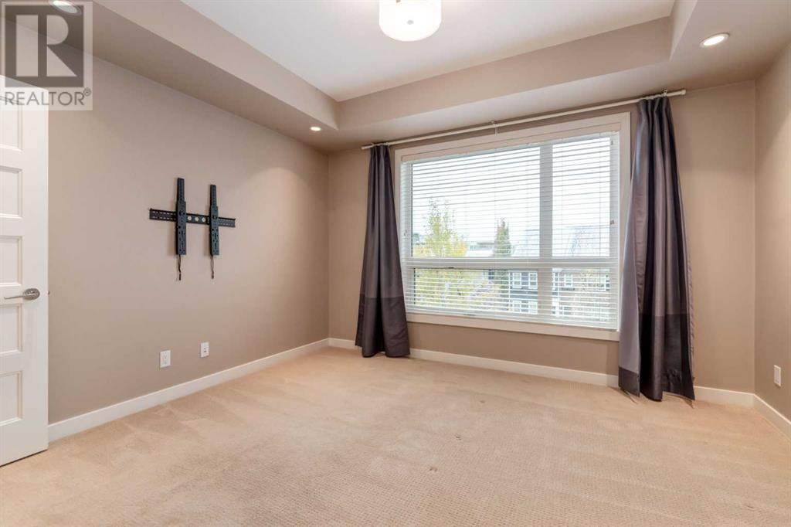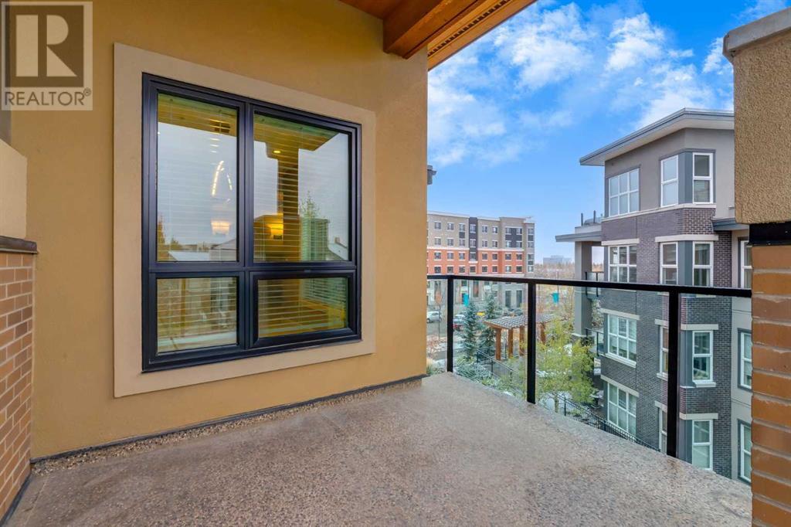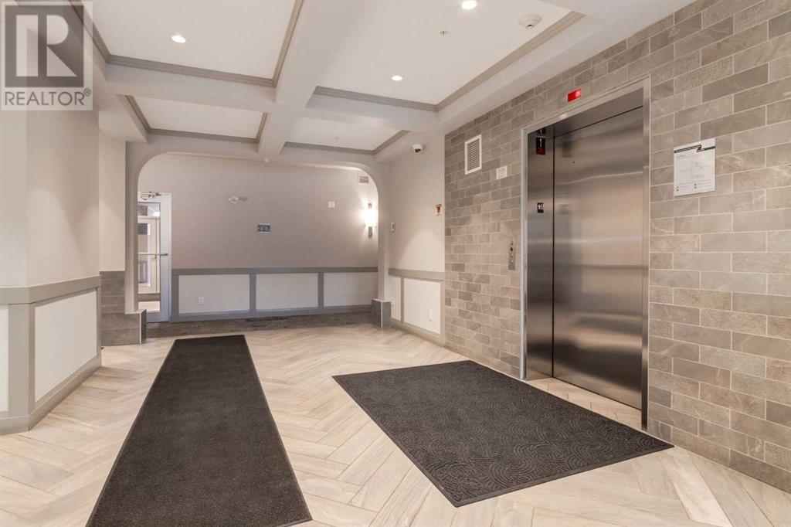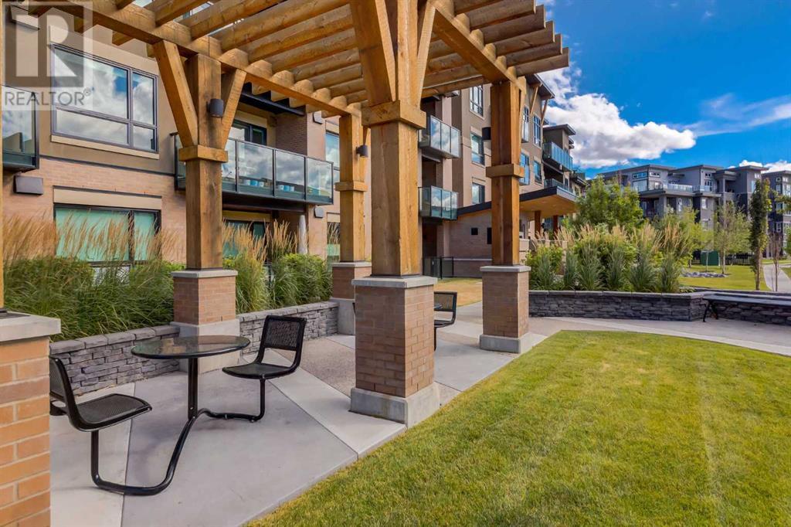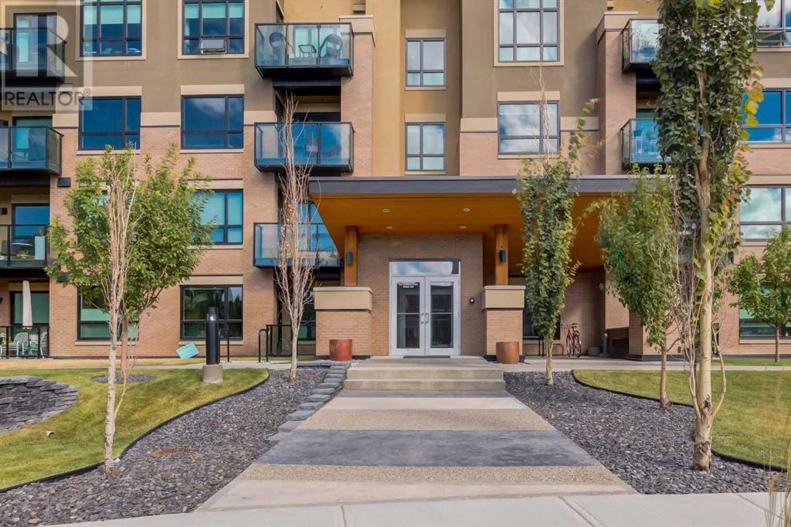313, 145 Burma Star Road Sw Calgary, Alberta T3E 8A8
$587,500Maintenance, Caretaker, Common Area Maintenance, Heat, Insurance, Parking, Property Management, Reserve Fund Contributions, Sewer, Waste Removal, Water
$890 Monthly
Maintenance, Caretaker, Common Area Maintenance, Heat, Insurance, Parking, Property Management, Reserve Fund Contributions, Sewer, Waste Removal, Water
$890 MonthlyWelcome to luxury living in the heart of Currie Barracks! Built by Cove Properties, this immaculately designed condo blends elegance and convenience in one of Calgary's most desirable communities. Perfectly situated, this building backs onto a picturesque, protected English Garden Park, offering a serene setting and a unique connection to nature right outside your doorstep.Your spacious 2-bedroom, 2-bathroom + flex unit boasts 1,164 sq ft of open-concept, single-level living with 9-foot ceilings, in-floor heating, and central A/C for year-round comfort. The upscale kitchen is a chef’s dream, featuring quartz countertops, custom ceiling-height cabinets, a glass tile backsplash, and stainless steel appliances. Bathrooms are crafted with upgraded designer tile, including herringbone accents, glass enclosures, makeup areas, and a spa-like atmosphere. Designer fixtures and finishes add sophistication throughout, while a large, sunny South/East-facing balcony invites you to unwind and enjoy the beautiful community views. This unit also includes two titled, heated underground parking spaces and a private walk-in storage area, adding both luxury and practicality.Currie Barracks offers a truly exceptional lifestyle, seamlessly blending modern amenities with historic charm. Step outside to explore beautifully landscaped green spaces, or take a quick stroll to The INN on Officers' Garden for coffee, drinks, or an exquisite meal. You'll also enjoy easy access to the vibrant boutiques, cafes, and dining in nearby Marda Loop, and with downtown Calgary just a short drive or transit ride away, everything you need is within reach. In this secure, maintenance-free, 18+ exclusive building, discover the ultimate lock-and-leave lifestyle that combines the best of city living with the tranquility of a secluded, picturesque neighborhood. (id:51438)
Property Details
| MLS® Number | A2171703 |
| Property Type | Single Family |
| Community Name | Currie Barracks |
| AmenitiesNearBy | Park, Playground, Schools, Shopping |
| CommunityFeatures | Pets Allowed With Restrictions, Age Restrictions |
| Features | Closet Organizers, Parking |
| ParkingSpaceTotal | 2 |
| Plan | 1612371 |
Building
| BathroomTotal | 2 |
| BedroomsAboveGround | 2 |
| BedroomsTotal | 2 |
| Appliances | Washer, Refrigerator, Dishwasher, Stove, Dryer, Microwave Range Hood Combo, Window Coverings |
| ConstructedDate | 2016 |
| ConstructionMaterial | Wood Frame |
| ConstructionStyleAttachment | Attached |
| CoolingType | Central Air Conditioning |
| ExteriorFinish | Stone, Stucco, Wood Siding |
| FireplacePresent | Yes |
| FireplaceTotal | 1 |
| FlooringType | Carpeted, Ceramic Tile |
| HeatingFuel | Natural Gas |
| HeatingType | In Floor Heating |
| StoriesTotal | 4 |
| SizeInterior | 1164 Sqft |
| TotalFinishedArea | 1164 Sqft |
| Type | Apartment |
Land
| Acreage | No |
| LandAmenities | Park, Playground, Schools, Shopping |
| SizeTotalText | Unknown |
| ZoningDescription | Dc |
Rooms
| Level | Type | Length | Width | Dimensions |
|---|---|---|---|---|
| Main Level | Kitchen | 15.00 Ft x 9.00 Ft | ||
| Main Level | Living Room | 15.92 Ft x 13.42 Ft | ||
| Main Level | Dining Room | 11.83 Ft x 9.25 Ft | ||
| Main Level | Family Room | 10.00 Ft x 8.50 Ft | ||
| Main Level | Foyer | 6.83 Ft x 6.42 Ft | ||
| Main Level | Primary Bedroom | 12.92 Ft x 11.42 Ft | ||
| Main Level | Other | 7.17 Ft x 3.67 Ft | ||
| Main Level | 3pc Bathroom | 8.42 Ft x 8.42 Ft | ||
| Main Level | Bedroom | 11.50 Ft x 10.00 Ft | ||
| Main Level | 4pc Bathroom | 9.92 Ft x 6.92 Ft | ||
| Main Level | Laundry Room | 6.25 Ft x 4.00 Ft |
https://www.realtor.ca/real-estate/27584620/313-145-burma-star-road-sw-calgary-currie-barracks
Interested?
Contact us for more information

















