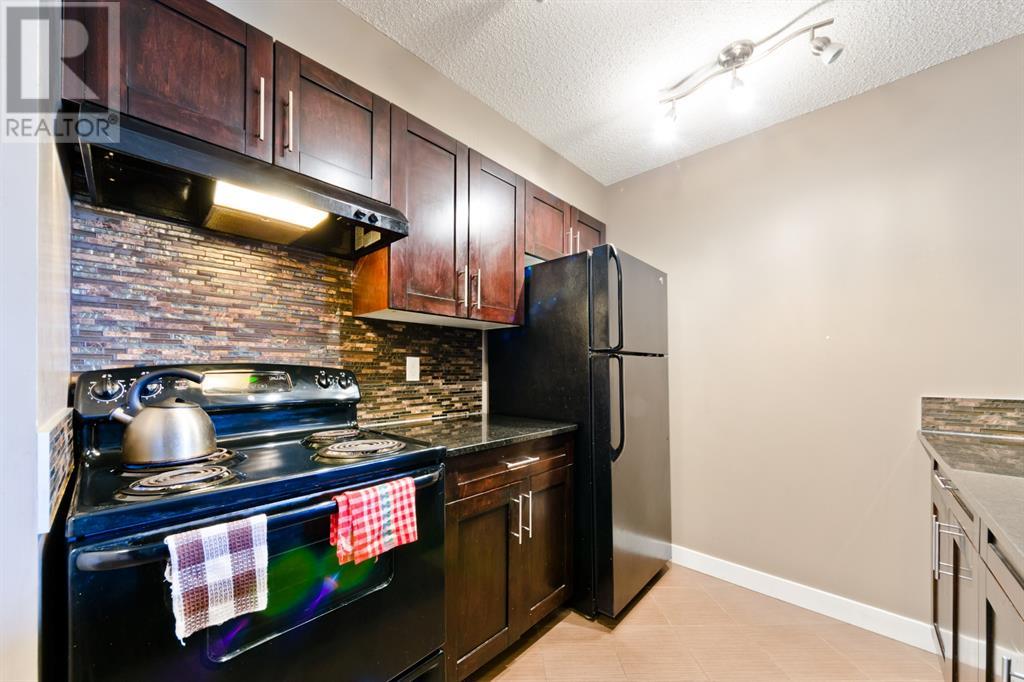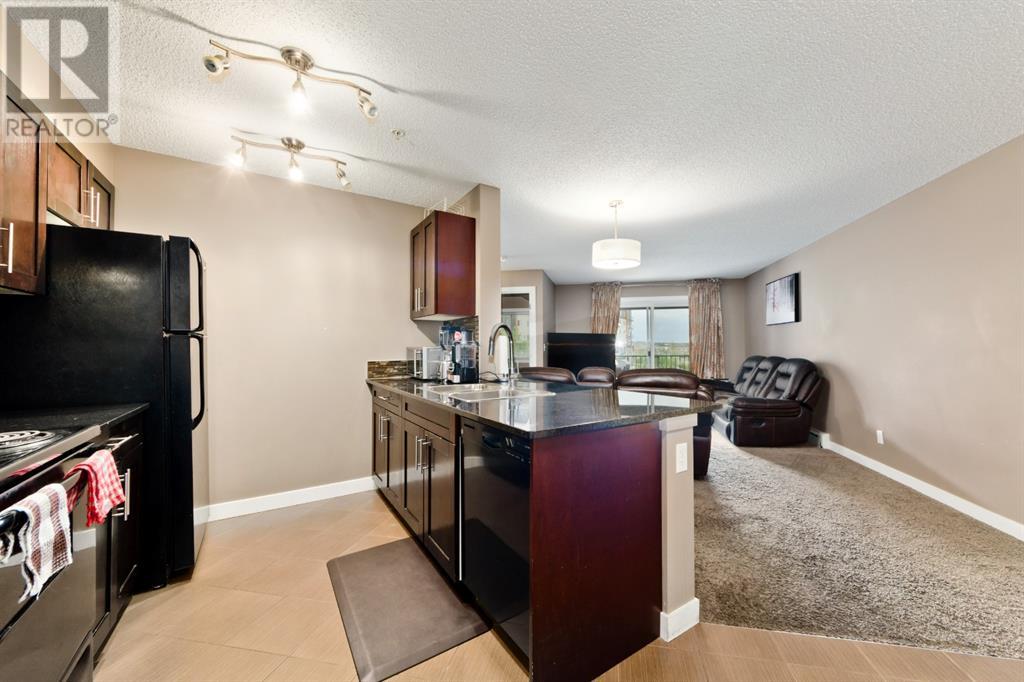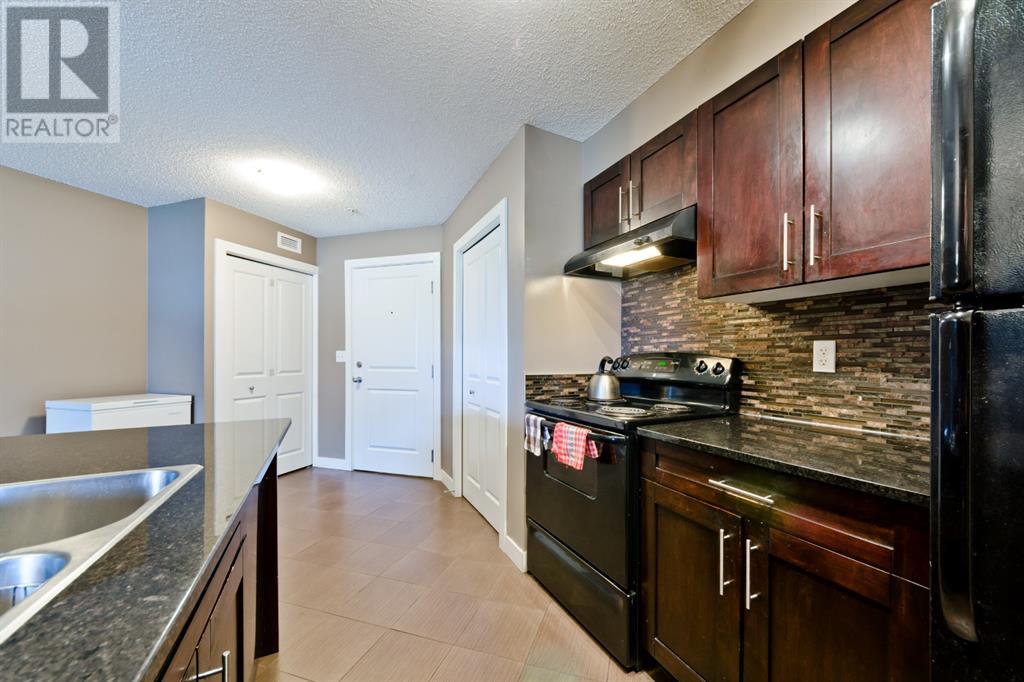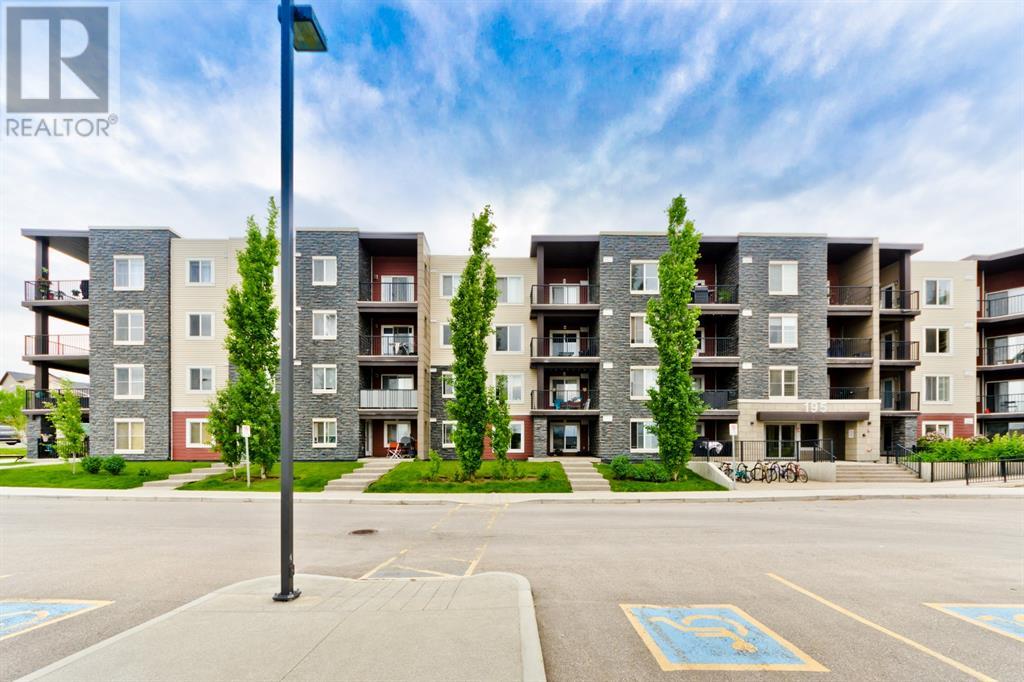313, 195 Kincora Glen Road Nw Calgary, Alberta T3R 0S3
$293,000Maintenance, Common Area Maintenance, Heat, Insurance, Parking, Property Management, Reserve Fund Contributions, Sewer, Water
$412.52 Monthly
Maintenance, Common Area Maintenance, Heat, Insurance, Parking, Property Management, Reserve Fund Contributions, Sewer, Water
$412.52 MonthlyREDUCED TO SELL!!!. Welcome to this two-bedroom condo with an open concept floor plan welcomes you with its warmth as you step in, an incredible value for a first-time home buyer or savvy investor. Upgrades throughout with espresso-stained maple cabinets, granite counters in kitchen & bathroom. Ceramic tile & carpet flooring. Spacious living room with access to large covered deck. Bedrooms are of good size, 4 piece bath & in suite laundry. Close to amenities, Schools, bus service, Fire station, Police, shopping centers, Parks, Grocery stores near by (Walmart Just 4 mins walk), and ample of visitors parking. Easy get away via Shaganappi and Stoney TrailDon’t miss out on this opportunity (id:51438)
Property Details
| MLS® Number | A2177849 |
| Property Type | Single Family |
| Neigbourhood | Kincora |
| Community Name | Kincora |
| AmenitiesNearBy | Park, Playground, Schools, Shopping |
| CommunityFeatures | Pets Allowed With Restrictions |
| ParkingSpaceTotal | 1 |
| Plan | 1411105 |
Building
| BathroomTotal | 1 |
| BedroomsAboveGround | 2 |
| BedroomsTotal | 2 |
| Appliances | Refrigerator, Dishwasher, Stove, Washer/dryer Stack-up |
| ArchitecturalStyle | Low Rise |
| ConstructedDate | 2014 |
| ConstructionMaterial | Wood Frame |
| ConstructionStyleAttachment | Attached |
| CoolingType | None |
| ExteriorFinish | Stucco |
| FlooringType | Carpeted, Ceramic Tile |
| StoriesTotal | 3 |
| SizeInterior | 714.9 Sqft |
| TotalFinishedArea | 714.9 Sqft |
| Type | Apartment |
Land
| Acreage | No |
| LandAmenities | Park, Playground, Schools, Shopping |
| SizeTotalText | Unknown |
| ZoningDescription | M-1 D131 |
Rooms
| Level | Type | Length | Width | Dimensions |
|---|---|---|---|---|
| Main Level | Living Room | 19.00 Ft x 11.33 Ft | ||
| Main Level | Kitchen | 9.00 Ft x 8.50 Ft | ||
| Main Level | Primary Bedroom | 12.00 Ft x 10.00 Ft | ||
| Main Level | Bedroom | 9.75 Ft x 8.83 Ft | ||
| Main Level | Foyer | 7.92 Ft x 7.00 Ft | ||
| Main Level | Laundry Room | 3.50 Ft x 3.42 Ft | ||
| Main Level | 4pc Bathroom | 7.75 Ft x 4.92 Ft | ||
| Main Level | Other | 12.50 Ft x 10.67 Ft |
https://www.realtor.ca/real-estate/27624510/313-195-kincora-glen-road-nw-calgary-kincora
Interested?
Contact us for more information





























