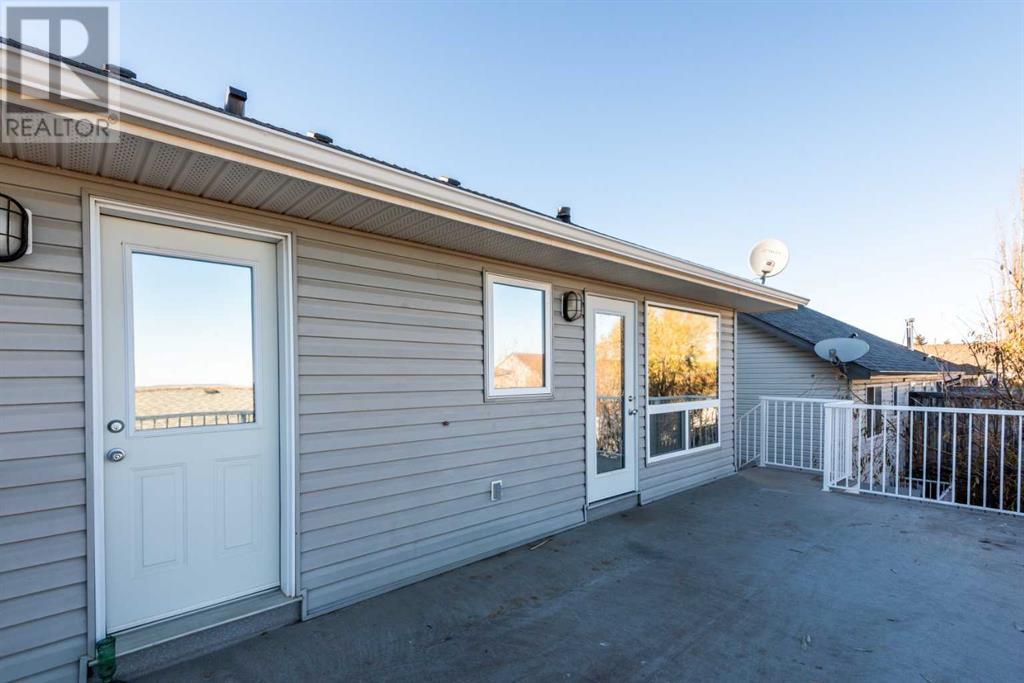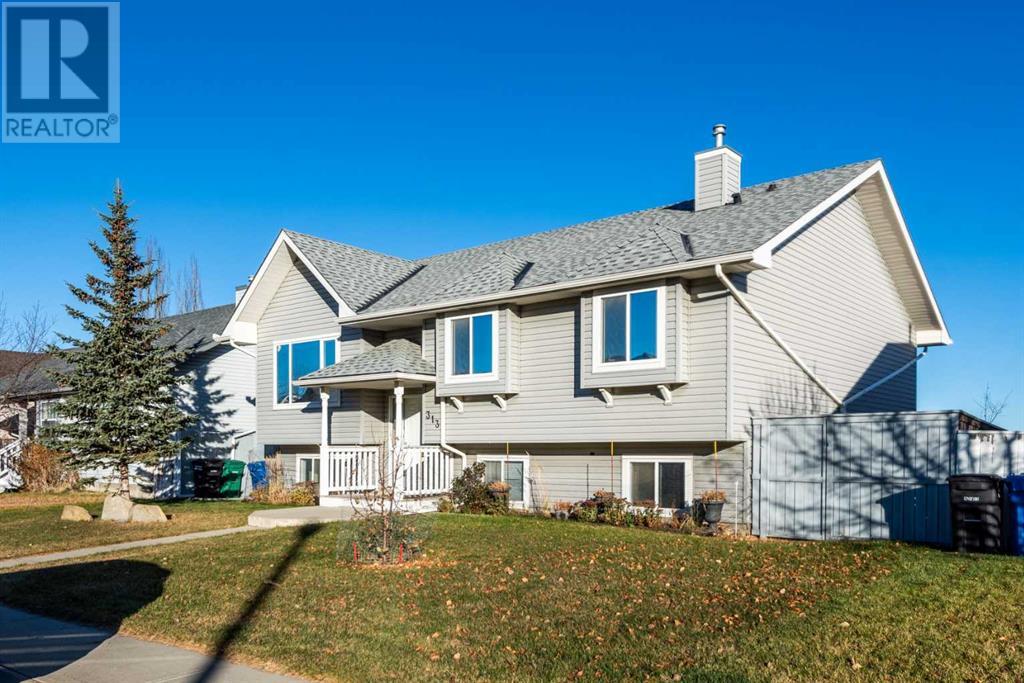4 Bedroom
3 Bathroom
1379 sqft
Bi-Level
Fireplace
None
Forced Air
Fruit Trees, Landscaped
$585,000
SO MUCH TO OFFER THE NEXT FAMILY FOR THIS BEAUTIFUL PROPERTY! This 1379 sq ft bi-level sits on a large flat lot, is fully developed with walk-out to grade, and could be perfect for a multi-generational family with a fully finished (illegal) basement suite. Many outstanding features and beautiful design with a vaulted ceiling in living room, dining room and kitchen. Beautiful gas fireplace with mantle in the living room. The main floor includes 3 spacious bedrooms including a 4 pc ensuite bathroom and walk-in closet in the primary bedroom. There is a main floor laundry and mud room with a back hall closet off the huge deck which spans 11'6 x 24 ft over the covered patio below. Beautiful east views and morning skies! The lower level is complete with an illegal basement suite featuring a gas fireplace in the living room and walk out to grade to a large covered concrete patio and a big backyard. There is a large bedroom, full bath, stacked laundry in the utility room and a full kitchen. Many custom built-ins in this well maintained home. Note the front hall closet on the main floor could easily be removed to convert back to a standard split entry style design if someone prefers full house access as the original staircase is still in place. Amazing TRIPLE DETACHED GARAGE with many built-in cabinets and workbenches. Excellent Location in South West "Turner Valley" along the Alberta Foothills on a family oriented street with a playground nearby. Enjoy nearby shops, schools, hospital, parks, pathways, and more. Close to Okotoks and the famous Cowboy Trail which runs through this beautiful and historic town. (id:51438)
Property Details
|
MLS® Number
|
A2178645 |
|
Property Type
|
Single Family |
|
AmenitiesNearBy
|
Park, Playground, Schools, Shopping |
|
Features
|
Back Lane, Pvc Window, Gas Bbq Hookup |
|
ParkingSpaceTotal
|
3 |
|
Plan
|
0312990 |
|
Structure
|
Shed |
Building
|
BathroomTotal
|
3 |
|
BedroomsAboveGround
|
3 |
|
BedroomsBelowGround
|
1 |
|
BedroomsTotal
|
4 |
|
Appliances
|
Washer, Refrigerator, Water Softener, Range - Gas, Dishwasher, Stove, Dryer, Microwave, Microwave Range Hood Combo, Window Coverings, Garage Door Opener, Washer/dryer Stack-up |
|
ArchitecturalStyle
|
Bi-level |
|
BasementFeatures
|
Walk Out, Suite |
|
BasementType
|
Full |
|
ConstructedDate
|
2003 |
|
ConstructionMaterial
|
Wood Frame |
|
ConstructionStyleAttachment
|
Detached |
|
CoolingType
|
None |
|
ExteriorFinish
|
Vinyl Siding |
|
FireProtection
|
Smoke Detectors |
|
FireplacePresent
|
Yes |
|
FireplaceTotal
|
2 |
|
FlooringType
|
Carpeted, Hardwood, Linoleum, Tile |
|
FoundationType
|
Poured Concrete |
|
HeatingFuel
|
Natural Gas |
|
HeatingType
|
Forced Air |
|
StoriesTotal
|
1 |
|
SizeInterior
|
1379 Sqft |
|
TotalFinishedArea
|
1379 Sqft |
|
Type
|
House |
Parking
|
Oversize
|
|
|
Detached Garage
|
3 |
Land
|
Acreage
|
No |
|
FenceType
|
Fence |
|
LandAmenities
|
Park, Playground, Schools, Shopping |
|
LandscapeFeatures
|
Fruit Trees, Landscaped |
|
SizeDepth
|
11.02 M |
|
SizeFrontage
|
5.65 M |
|
SizeIrregular
|
669.85 |
|
SizeTotal
|
669.85 M2|4,051 - 7,250 Sqft |
|
SizeTotalText
|
669.85 M2|4,051 - 7,250 Sqft |
|
ZoningDescription
|
R-1 |
Rooms
| Level |
Type |
Length |
Width |
Dimensions |
|
Basement |
Other |
|
|
9.50 Ft x 13.08 Ft |
|
Basement |
Recreational, Games Room |
|
|
29.42 Ft x 22.42 Ft |
|
Basement |
Bedroom |
|
|
13.83 Ft x 16.92 Ft |
|
Basement |
4pc Bathroom |
|
|
.00 Ft x .00 Ft |
|
Basement |
Furnace |
|
|
7.75 Ft x 8.92 Ft |
|
Main Level |
Living Room |
|
|
18.58 Ft x 15.92 Ft |
|
Main Level |
Dining Room |
|
|
13.42 Ft x 12.00 Ft |
|
Main Level |
Kitchen |
|
|
13.42 Ft x 8.00 Ft |
|
Main Level |
Primary Bedroom |
|
|
13.42 Ft x 11.00 Ft |
|
Main Level |
Bedroom |
|
|
12.50 Ft x 9.75 Ft |
|
Main Level |
Bedroom |
|
|
12.42 Ft x 10.92 Ft |
|
Main Level |
Laundry Room |
|
|
13.42 Ft x 6.17 Ft |
|
Main Level |
4pc Bathroom |
|
|
.00 Ft x .00 Ft |
|
Main Level |
4pc Bathroom |
|
|
.00 Ft x .00 Ft |
https://www.realtor.ca/real-estate/27649590/313-robert-street-sw-diamond-valley











































