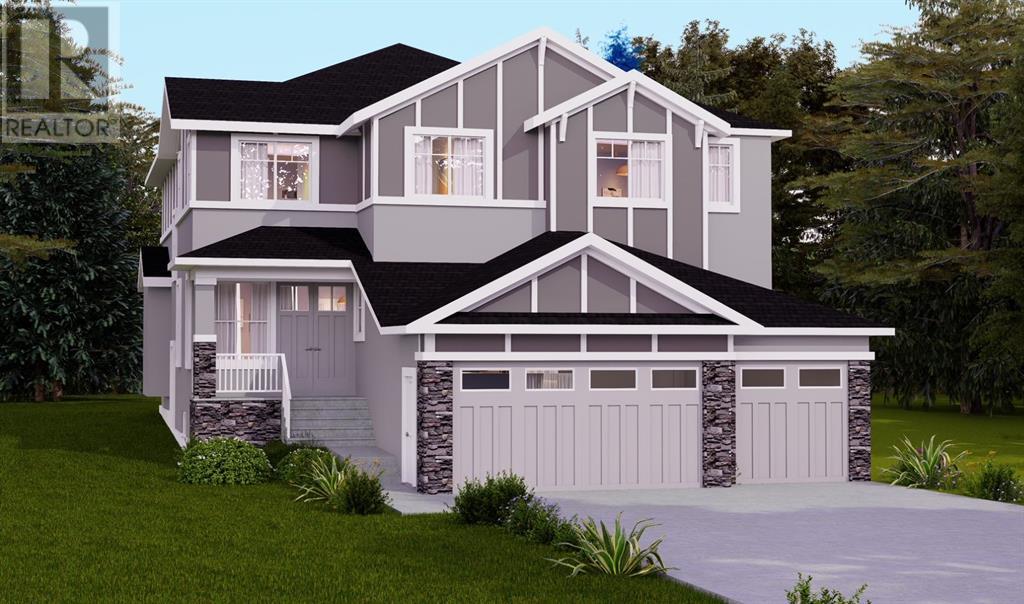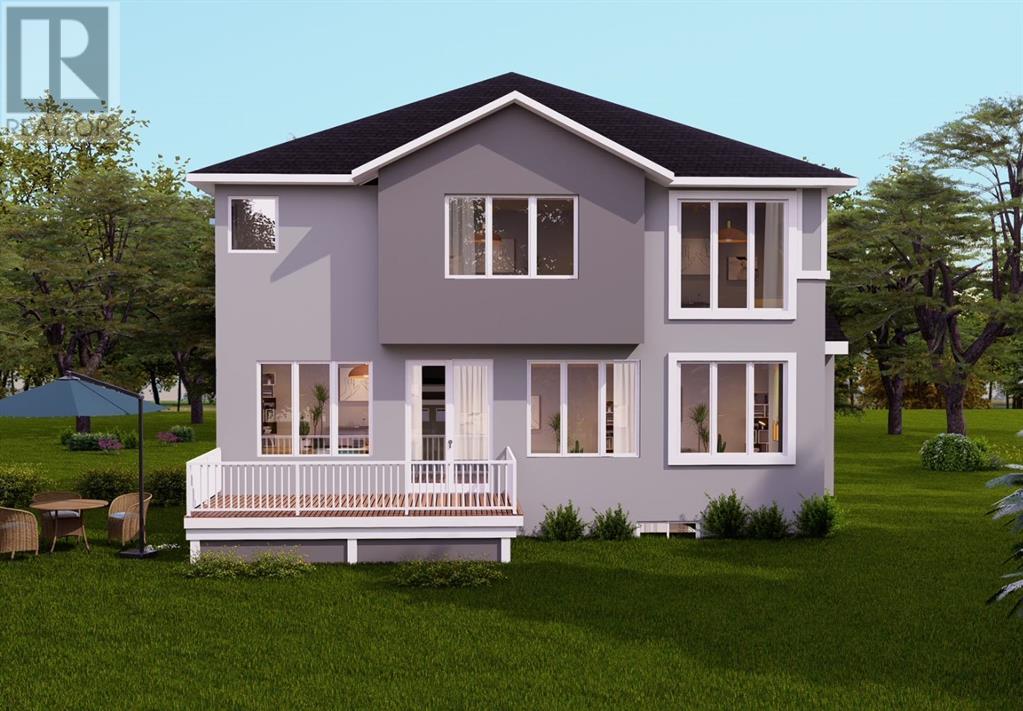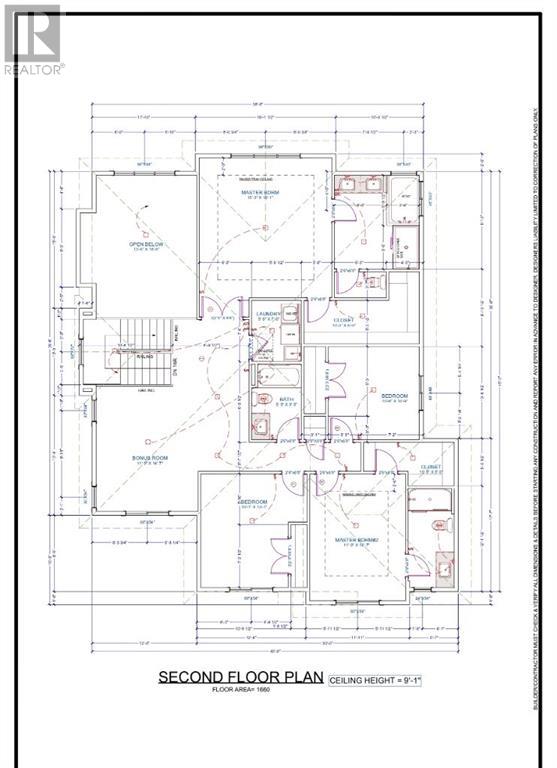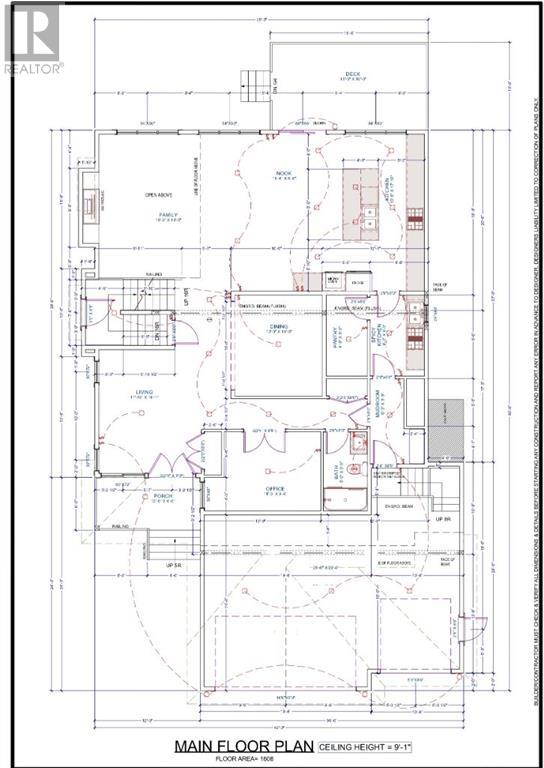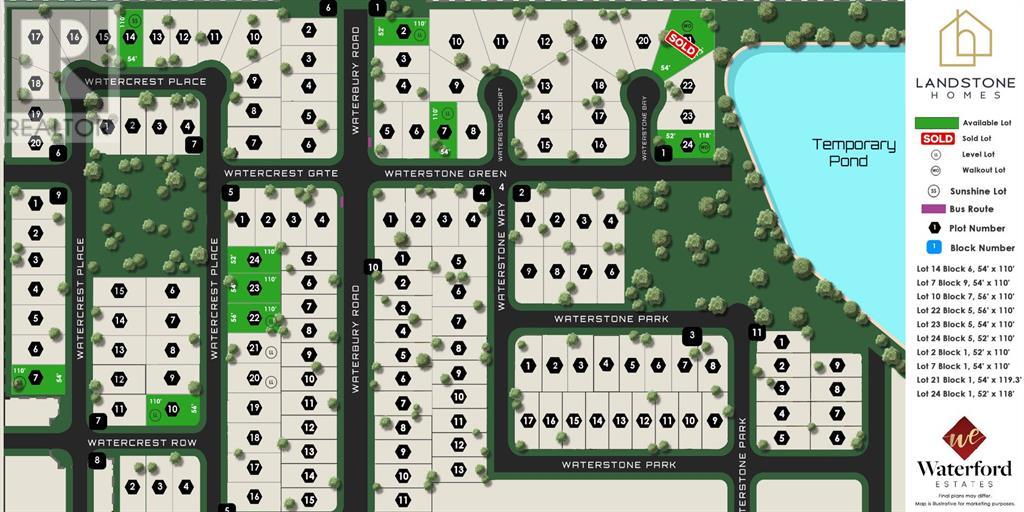4 Bedroom
4 Bathroom
3268 sqft
Fireplace
None
Forced Air
$1,150,000
Welcome to your dream home in the prestigious community of Waterford Estates in Chestermere! This stunning 2-storey residence boasts over 3000 sq. ft. of luxurious living space, perfectly complemented by a triple garage. Nestled on a spacious corner lot measuring 56' x 110', this home exudes elegance with its high-end finishes throughout. Step inside to discover a thoughtfully designed interior featuring 9-foot ceilings on both the main and upper floors, creating an airy and inviting atmosphere. Not only does this home offer a showpiece kitchen, but also a full-spice kitchen, perfect for families who love to entertain and cook. Imagine hosting gatherings with ease, with ample space and top-of-the-line appliances at your fingertips. The main floor offers both a living room and family room, providing ample space for entertainment and relaxation. Whether you're hosting guests or enjoying quiet evenings with loved ones, there's room for everyone to unwind in comfort. High-end finishes include full ceiling finished cabinets, quartz countertops, and luxury vinyl plank flooring, adding a touch of sophistication and style to every corner of the home. With 4 bedrooms and 4 full bathrooms, including 2 master bedrooms each with their own ensuite bathrooms, comfort and convenience await every member of the family. Entertain in style with the open-concept layout accentuated by an impressive open-to-below area, seamlessly connecting the main living spaces. Upstairs, unwind in the cozy bonus room, perfect for movie nights or quiet relaxation. Experience luxurious living at its finest in this meticulously crafted home, where every detail has been carefully considered to provide the ultimate in comfort and style. Don't miss your chance to make this exquisite property yours (id:51438)
Property Details
|
MLS® Number
|
A2117499 |
|
Property Type
|
Single Family |
|
AmenitiesNearBy
|
Park, Playground, Schools, Shopping |
|
ParkingSpaceTotal
|
5 |
|
Structure
|
Deck |
Building
|
BathroomTotal
|
4 |
|
BedroomsAboveGround
|
4 |
|
BedroomsTotal
|
4 |
|
Age
|
New Building |
|
Appliances
|
Refrigerator, Range - Gas, Dishwasher, Oven - Built-in, Hood Fan, Washer & Dryer |
|
BasementDevelopment
|
Unfinished |
|
BasementFeatures
|
Separate Entrance |
|
BasementType
|
Full (unfinished) |
|
ConstructionMaterial
|
Wood Frame |
|
ConstructionStyleAttachment
|
Detached |
|
CoolingType
|
None |
|
ExteriorFinish
|
Stucco |
|
FireplacePresent
|
Yes |
|
FireplaceTotal
|
1 |
|
FlooringType
|
Vinyl Plank |
|
FoundationType
|
Poured Concrete |
|
HeatingFuel
|
Natural Gas |
|
HeatingType
|
Forced Air |
|
StoriesTotal
|
2 |
|
SizeInterior
|
3268 Sqft |
|
TotalFinishedArea
|
3268 Sqft |
|
Type
|
House |
Parking
Land
|
Acreage
|
No |
|
FenceType
|
Not Fenced |
|
LandAmenities
|
Park, Playground, Schools, Shopping |
|
SizeDepth
|
33.53 M |
|
SizeFrontage
|
17.07 M |
|
SizeIrregular
|
6160.00 |
|
SizeTotal
|
6160 Sqft|4,051 - 7,250 Sqft |
|
SizeTotalText
|
6160 Sqft|4,051 - 7,250 Sqft |
|
ZoningDescription
|
R1 |
Rooms
| Level |
Type |
Length |
Width |
Dimensions |
|
Main Level |
Family Room |
|
|
16.00 Ft x 16.42 Ft |
|
Main Level |
Dining Room |
|
|
10.00 Ft x 11.50 Ft |
|
Main Level |
Office |
|
|
11.00 Ft x 9.00 Ft |
|
Main Level |
3pc Bathroom |
|
|
9.00 Ft x 5.00 Ft |
|
Main Level |
Other |
|
|
9.25 Ft x 6.25 Ft |
|
Main Level |
Kitchen |
|
|
18.75 Ft x 18.00 Ft |
|
Main Level |
Other |
|
|
9.75 Ft x 6.25 Ft |
|
Main Level |
Living Room |
|
|
14.08 Ft x 11.83 Ft |
|
Upper Level |
Primary Bedroom |
|
|
16.08 Ft x 15.25 Ft |
|
Upper Level |
5pc Bathroom |
|
|
11.25 Ft x 10.00 Ft |
|
Upper Level |
Other |
|
|
13.00 Ft x 5.00 Ft |
|
Upper Level |
Laundry Room |
|
|
5.75 Ft x 7.00 Ft |
|
Upper Level |
3pc Bathroom |
|
|
8.75 Ft x 5.75 Ft |
|
Upper Level |
Bedroom |
|
|
10.75 Ft x 10.50 Ft |
|
Upper Level |
Bedroom |
|
|
13.08 Ft x 10.08 Ft |
|
Upper Level |
Primary Bedroom |
|
|
14.58 Ft x 11.00 Ft |
|
Upper Level |
3pc Bathroom |
|
|
12.00 Ft x 5.58 Ft |
|
Upper Level |
Bonus Room |
|
|
14.58 Ft x 11.75 Ft |
https://www.realtor.ca/real-estate/26682829/313-watercrest-place-chestermere

