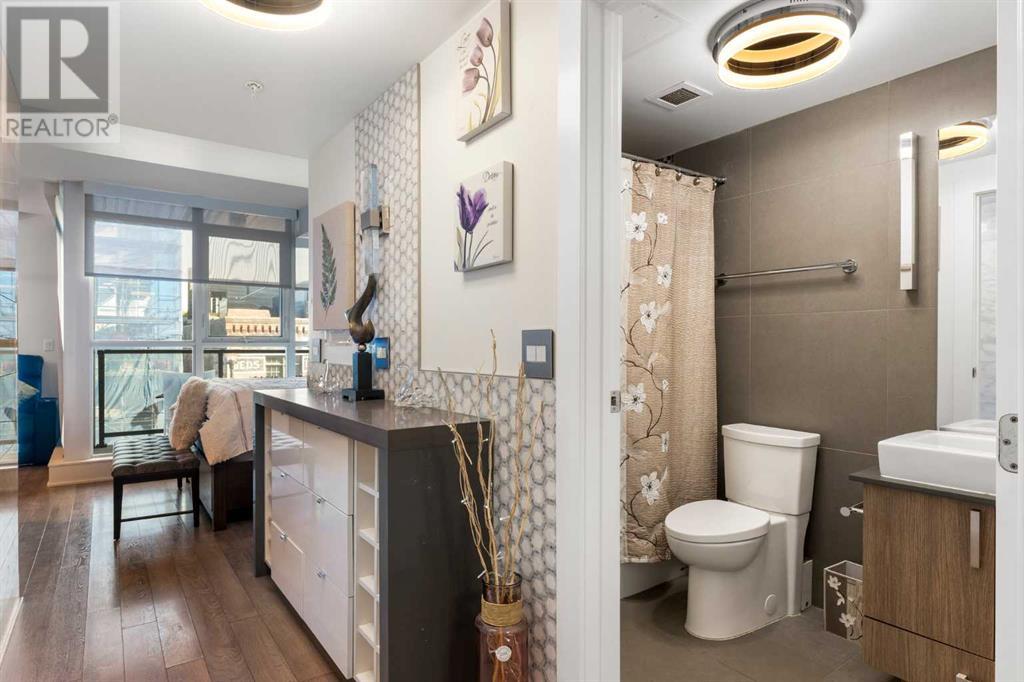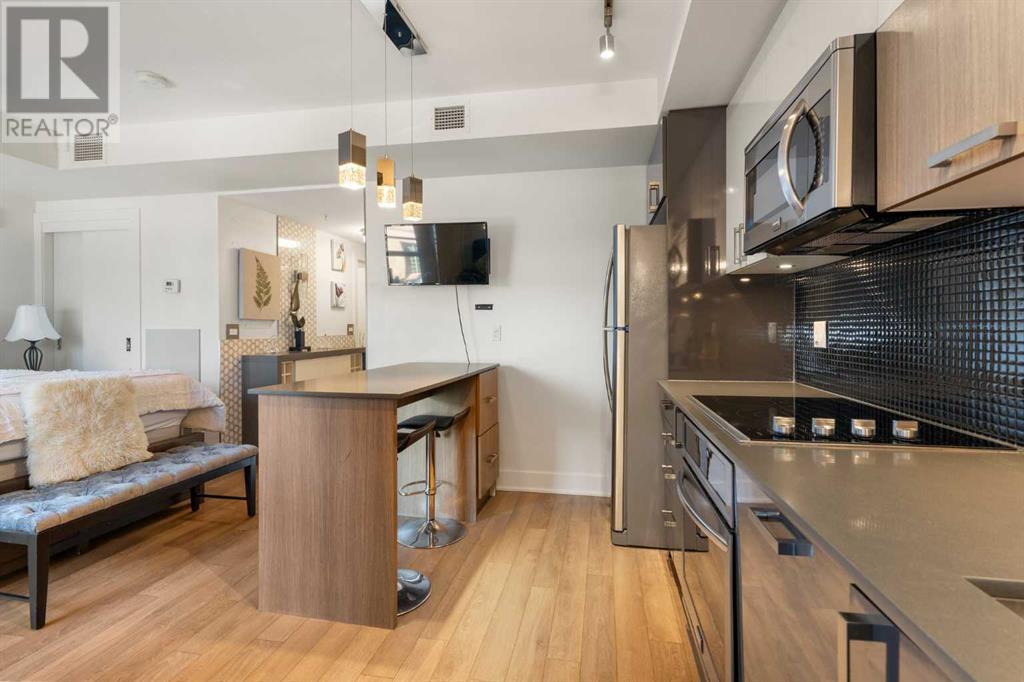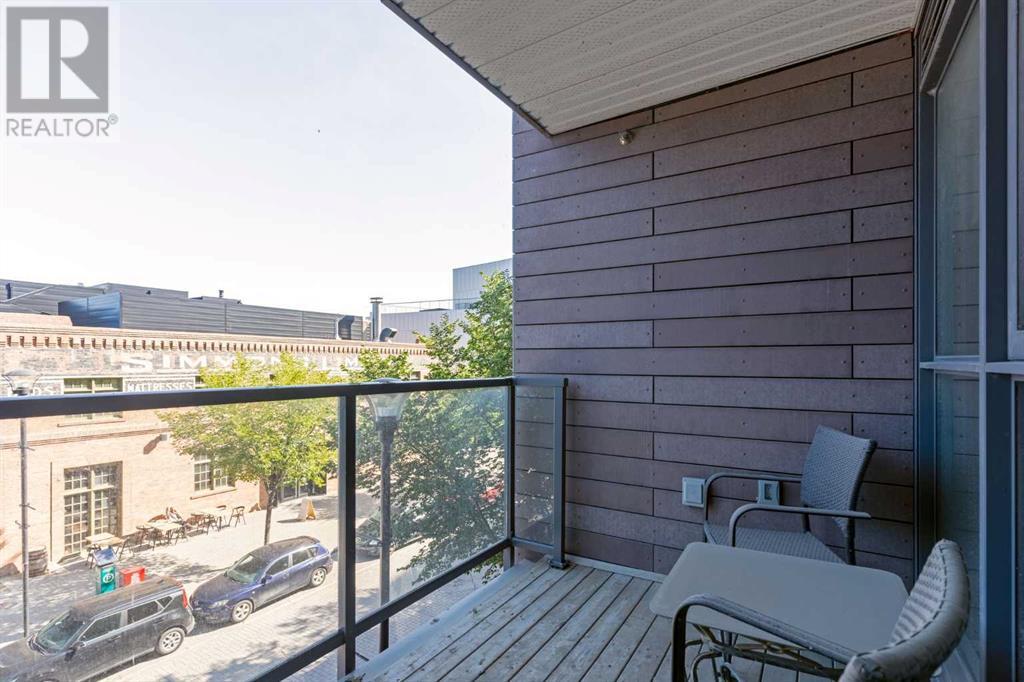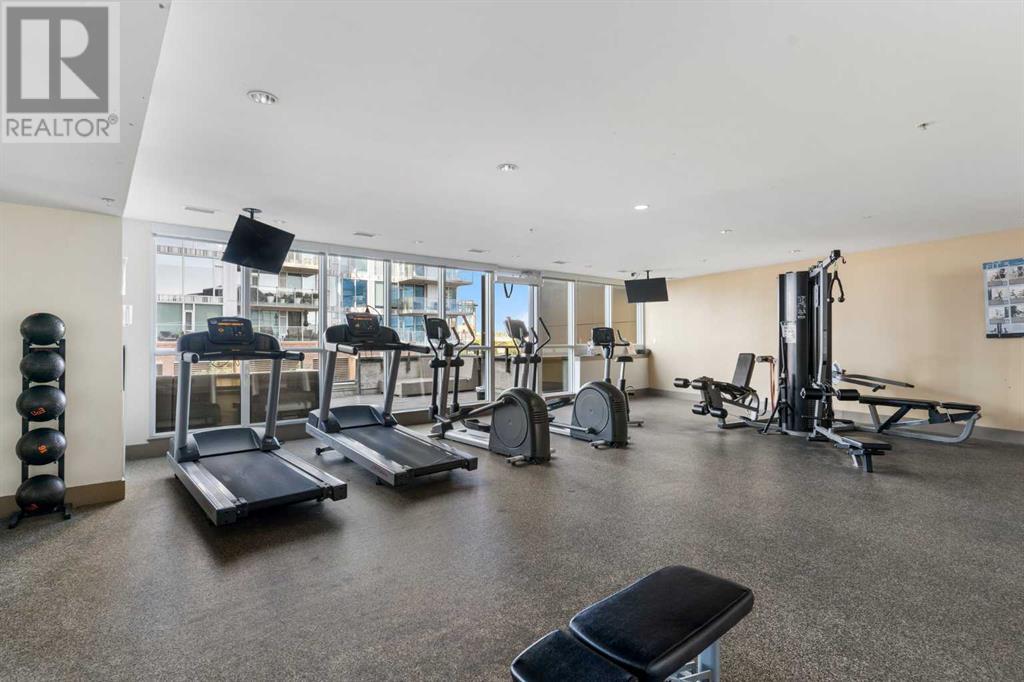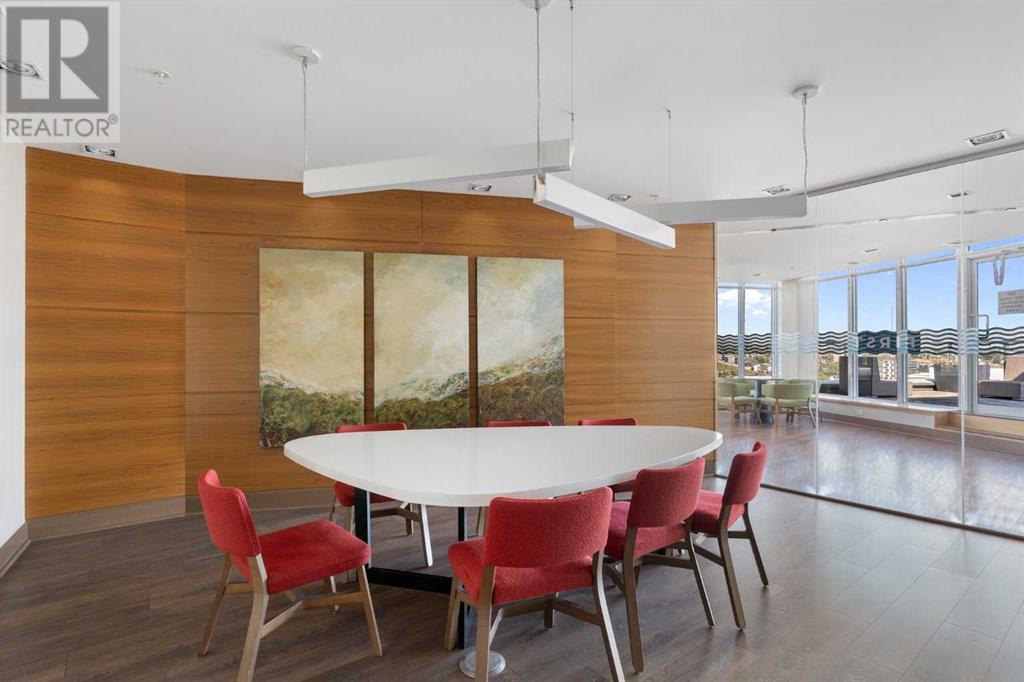314, 619 Confluence Way Se Calgary, Alberta T2G 0G1
$258,000Maintenance, Condominium Amenities, Common Area Maintenance, Heat, Insurance, Ground Maintenance, Parking, Property Management, Reserve Fund Contributions, Security, Sewer, Waste Removal, Water
$380 Monthly
Maintenance, Condominium Amenities, Common Area Maintenance, Heat, Insurance, Ground Maintenance, Parking, Property Management, Reserve Fund Contributions, Security, Sewer, Waste Removal, Water
$380 MonthlyWelcome to this exceptional studio residence in the Amenity-Filled First Building in the sought-after area of East Village near the beautiful Bow River. This open-concept unit provides a closet with stacked washer & dryer, a 4-pc bathroom, a built-in cabinet, a sleep area with a queen size bed and a closet, a functional kitchen with stainless steel appliances, quartz countertops, ample cabinetry, and moveable island, a cozy study and rest area with a couch and a slide door leading to a charming openness balcony. Floor-to-ceiling windows bathe the space in NATURAL LIGHT. This unit also includes an underground storage locker. On the same third floor, there’s a FITNESS studio, a YOGA studio sanctuary, and an enclosed landscaped COURTYARD, perfect for moments of serenity amidst the vibrant cityscape. On the top 18th floor, there is a Rooftop Lounge with a study/meeting room, a pool table, a party room with Kitchen/Wet Bar, and breathtaking views of the Bow River, Elbow River, Calgary Tower, Fort Calgary and Saddledome fireworks. A unique urban living experience is provided with this unique vibrant location known as a hub for arts, cultural amenities and entertainment with National Music Centre, Riverfront pathways, modern architecture blending seamlessly with historical buildings and convenient access to essential services, boutiques, a lively food scene, cafes, Dog Park, transit and grocery store. The unit is perfect for those wanting to own rather than rent! Funitures could be negotiable if needed. (id:51438)
Property Details
| MLS® Number | A2162163 |
| Property Type | Single Family |
| Neigbourhood | Downtown East Village |
| Community Name | Downtown East Village |
| AmenitiesNearBy | Park, Playground, Recreation Nearby, Schools, Shopping |
| CommunityFeatures | Fishing, Pets Allowed With Restrictions |
| Features | Parking |
| Plan | 1512745 |
| Structure | None |
Building
| BathroomTotal | 1 |
| BedroomsAboveGround | 1 |
| BedroomsTotal | 1 |
| Amenities | Exercise Centre, Party Room, Recreation Centre |
| Appliances | Refrigerator, Range - Electric, Dishwasher, Microwave Range Hood Combo, Washer & Dryer |
| ArchitecturalStyle | Low Rise |
| ConstructedDate | 2015 |
| ConstructionMaterial | Poured Concrete, Wood Frame, Steel Frame |
| ConstructionStyleAttachment | Attached |
| CoolingType | Central Air Conditioning |
| ExteriorFinish | Brick, Concrete |
| FlooringType | Laminate, Tile |
| HeatingType | Forced Air |
| StoriesTotal | 4 |
| SizeInterior | 393.32 Sqft |
| TotalFinishedArea | 393.32 Sqft |
| Type | Apartment |
Parking
| None |
Land
| Acreage | No |
| LandAmenities | Park, Playground, Recreation Nearby, Schools, Shopping |
| SizeTotalText | Unknown |
| ZoningDescription | Cc-emu |
Rooms
| Level | Type | Length | Width | Dimensions |
|---|---|---|---|---|
| Main Level | Bedroom | 10.17 Ft x 8.83 Ft | ||
| Main Level | Kitchen | 14.67 Ft x 9.08 Ft | ||
| Main Level | 4pc Bathroom | 7.83 Ft x 4.83 Ft |
https://www.realtor.ca/real-estate/27362574/314-619-confluence-way-se-calgary-downtown-east-village
Interested?
Contact us for more information





