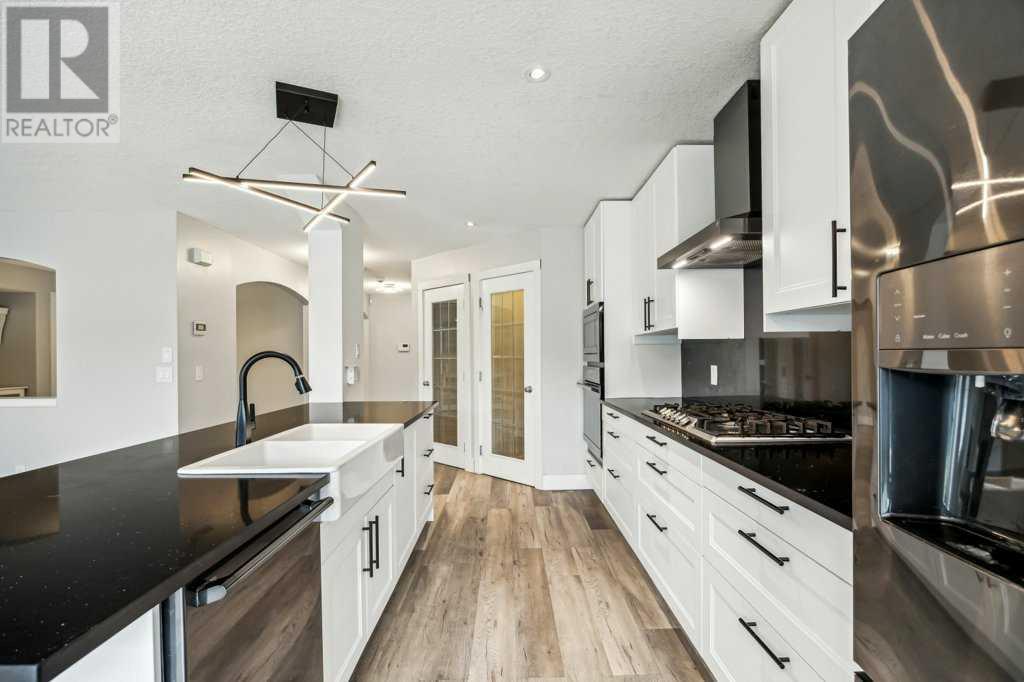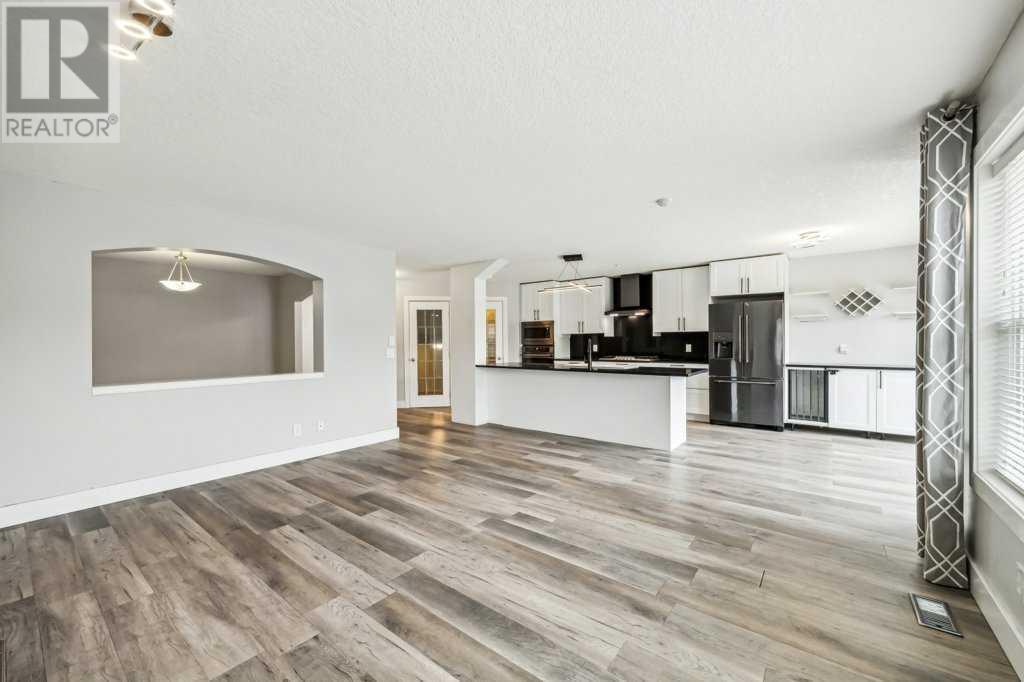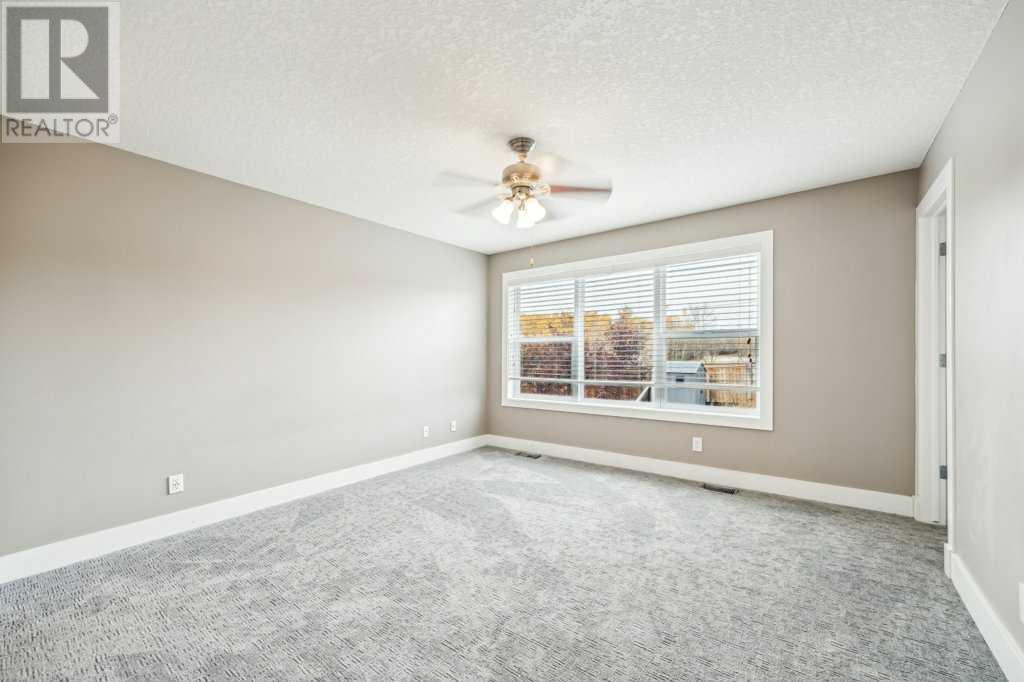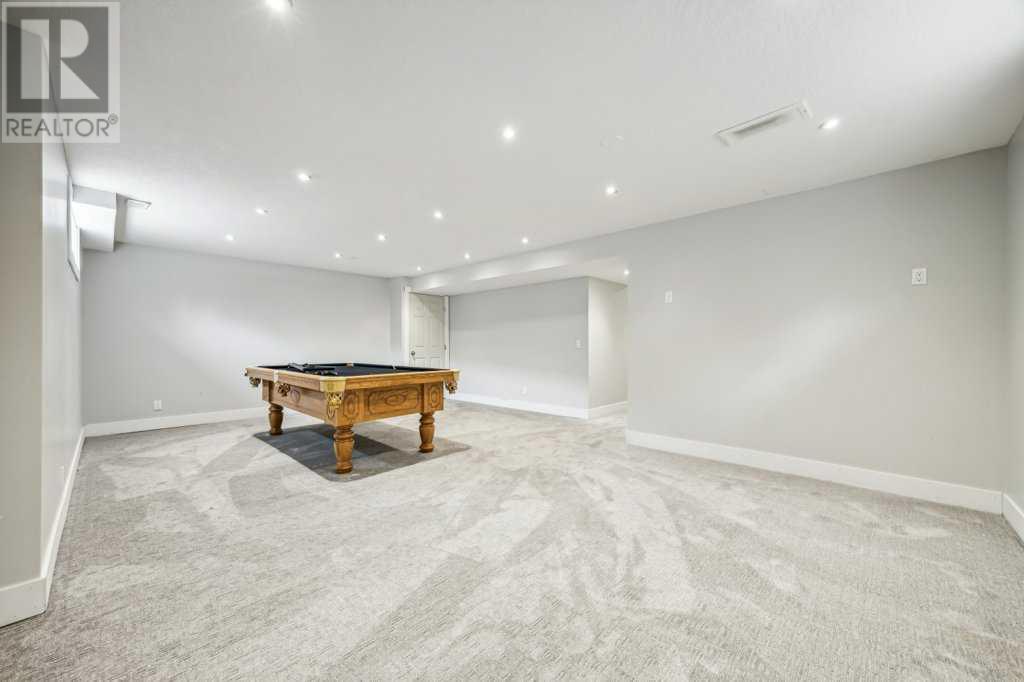4 Bedroom
5 Bathroom
2177.06 sqft
Fireplace
None
Forced Air
Garden Area, Landscaped
$755,000
Looking for that fantastic new home well look no further. This lovingly renovated family home located in desirable Rocky Ridge offers lots of space with a fantastic back yard. The main level has been completely renovated with an open floor plan, vinyl plank floor and a completely new kitchen. The white kitchen has granite counters, a large island and corner pantry. The kitchen is open onto the family room with a gas fireplace. There is a formal dining room or Flex room with a picture frame opening to the family room and built ins. The upper level has 4 bedrooms including 2 primary bedrooms (One with beautiful mountain views!) both with full ensuite bathrooms! There are 2 more good sized bedrooms up plus a third full bathroom and the laundry room is also conveniently located on the upper level. The fully developed basement has a large gym room with a glass wall or could be used as an office. huge recreation room and a beautiful 3-piece bathroom. The balance of the basement is storage space and the mechanical room. There is a sunny decking area above the swim spa that allows easy access to the pool. The low maintenance backyard has turf and a large concrete patio. Call Today to view! (id:51438)
Property Details
|
MLS® Number
|
A2174098 |
|
Property Type
|
Single Family |
|
Neigbourhood
|
Rocky Ridge |
|
Community Name
|
Rocky Ridge |
|
AmenitiesNearBy
|
Park, Playground, Schools, Shopping |
|
Features
|
Pvc Window, Closet Organizers |
|
ParkingSpaceTotal
|
4 |
|
Plan
|
0412892 |
Building
|
BathroomTotal
|
5 |
|
BedroomsAboveGround
|
4 |
|
BedroomsTotal
|
4 |
|
Appliances
|
None |
|
BasementDevelopment
|
Finished |
|
BasementType
|
Full (finished) |
|
ConstructedDate
|
2005 |
|
ConstructionMaterial
|
Wood Frame |
|
ConstructionStyleAttachment
|
Detached |
|
CoolingType
|
None |
|
ExteriorFinish
|
Vinyl Siding |
|
FireplacePresent
|
Yes |
|
FireplaceTotal
|
1 |
|
FlooringType
|
Carpeted, Tile, Vinyl Plank |
|
FoundationType
|
Poured Concrete |
|
HalfBathTotal
|
1 |
|
HeatingFuel
|
Natural Gas |
|
HeatingType
|
Forced Air |
|
StoriesTotal
|
2 |
|
SizeInterior
|
2177.06 Sqft |
|
TotalFinishedArea
|
2177.06 Sqft |
|
Type
|
House |
Parking
Land
|
Acreage
|
No |
|
FenceType
|
Fence |
|
LandAmenities
|
Park, Playground, Schools, Shopping |
|
LandscapeFeatures
|
Garden Area, Landscaped |
|
SizeDepth
|
40.11 M |
|
SizeFrontage
|
11.55 M |
|
SizeIrregular
|
457.00 |
|
SizeTotal
|
457 M2|4,051 - 7,250 Sqft |
|
SizeTotalText
|
457 M2|4,051 - 7,250 Sqft |
|
ZoningDescription
|
R-cg |
Rooms
| Level |
Type |
Length |
Width |
Dimensions |
|
Lower Level |
Exercise Room |
|
|
16.17 Ft x 11.75 Ft |
|
Lower Level |
Recreational, Games Room |
|
|
24.00 Ft x 18.33 Ft |
|
Lower Level |
3pc Bathroom |
|
|
Measurements not available |
|
Main Level |
Kitchen |
|
|
23.25 Ft x 10.92 Ft |
|
Main Level |
Living Room |
|
|
16.50 Ft x 14.00 Ft |
|
Main Level |
Dining Room |
|
|
13.50 Ft x 9.92 Ft |
|
Main Level |
2pc Bathroom |
|
|
Measurements not available |
|
Upper Level |
Primary Bedroom |
|
|
16.92 Ft x 14.00 Ft |
|
Upper Level |
4pc Bathroom |
|
|
10.50 Ft x 9.33 Ft |
|
Upper Level |
Bedroom |
|
|
12.92 Ft x 12.92 Ft |
|
Upper Level |
4pc Bathroom |
|
|
8.50 Ft x 7.42 Ft |
|
Upper Level |
Bedroom |
|
|
11.58 Ft x 10.42 Ft |
|
Upper Level |
Bedroom |
|
|
11.58 Ft x 10.50 Ft |
|
Upper Level |
4pc Bathroom |
|
|
Measurements not available |
https://www.realtor.ca/real-estate/27560685/314-rockyspring-circle-nw-calgary-rocky-ridge









































