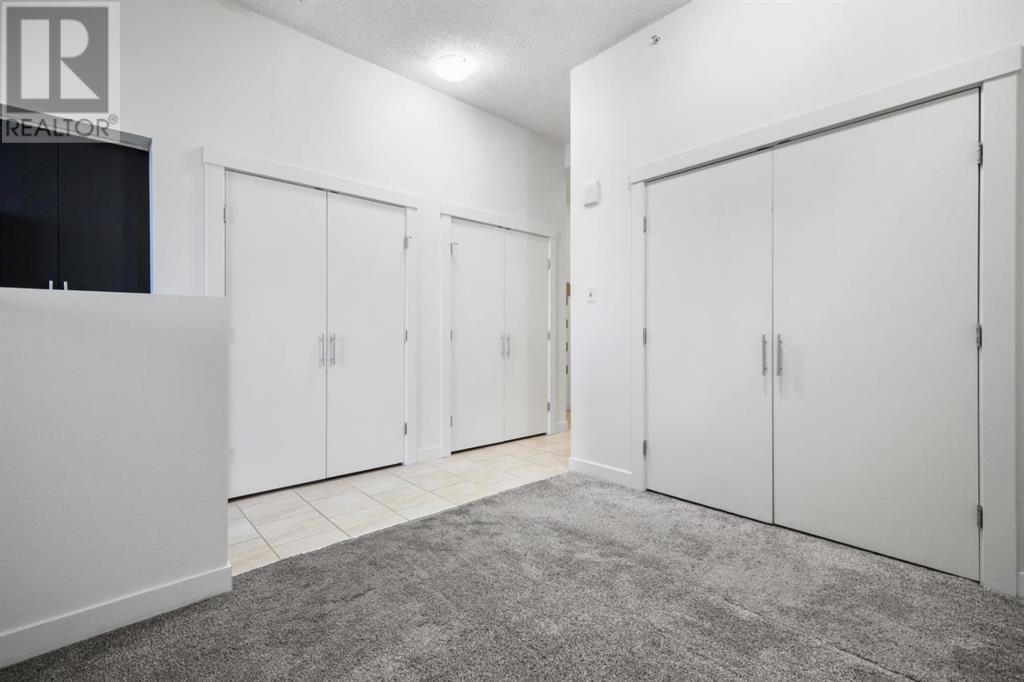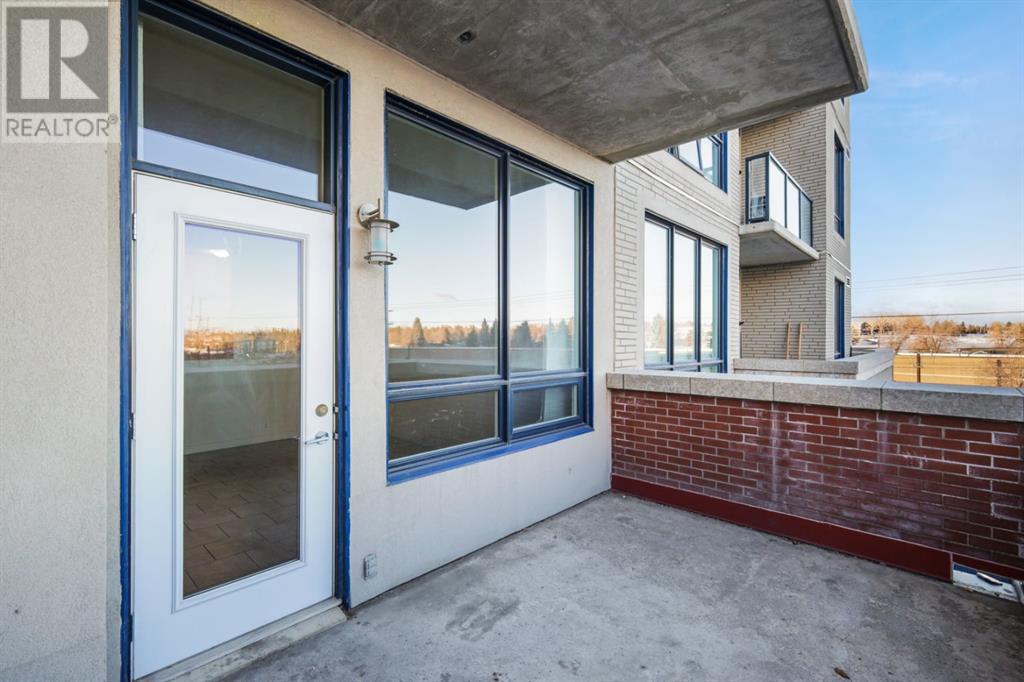315, 8880 Horton Road Sw Calgary, Alberta T2V 2W3
$217,500Maintenance, Common Area Maintenance, Ground Maintenance, Parking, Property Management, Reserve Fund Contributions
$301 Monthly
Maintenance, Common Area Maintenance, Ground Maintenance, Parking, Property Management, Reserve Fund Contributions
$301 MonthlyStylish Studio Condo – Steps to LRT! This modern studio-style condo is just steps away from the LRT, offering convenience and easy access to public transportation. The bedroom is currently semi-private, but can be easily enclosed to provide complete privacy if desired by the buyer. Enjoy beautiful features throughout, including high ceilings, elegant granite countertops, and a spacious balcony with a gas outlet. The unit also boasts tiled flooring, air conditioning and large windows that fill the space with natural light. The great room combines a contemporary kitchen with black appliances and a cozy living area, perfect for both entertaining and relaxation. Additional highlights include plenty of storage space, a bathroom with a tile-surround soaker tub, and an in-suite stackable washer/dryer. The apartment building is solid concrete, offering added convenience with an attached parkade, connection to Save On Foods, a professional building and a strip mall. Plus, residents have access to a rooftop patio and sunroom via Level 17. With shopping, dining options, and a stress-free commute to downtown, this location truly has it all. (id:51438)
Property Details
| MLS® Number | A2189391 |
| Property Type | Single Family |
| Neigbourhood | Haysboro |
| Community Name | Haysboro |
| AmenitiesNearBy | Schools, Shopping |
| CommunityFeatures | Pets Allowed |
| Features | Parking |
| ParkingSpaceTotal | 1 |
| Plan | 1010380 |
Building
| BathroomTotal | 1 |
| BedroomsAboveGround | 1 |
| BedroomsTotal | 1 |
| Appliances | Washer, Refrigerator, Dishwasher, Stove, Dryer, Window Coverings |
| ConstructedDate | 2010 |
| ConstructionMaterial | Poured Concrete |
| ConstructionStyleAttachment | Attached |
| CoolingType | See Remarks |
| ExteriorFinish | Brick, Concrete, Stucco |
| FlooringType | Carpeted, Ceramic Tile |
| HeatingType | Hot Water |
| StoriesTotal | 21 |
| SizeInterior | 496.54 Sqft |
| TotalFinishedArea | 496.54 Sqft |
| Type | Apartment |
Land
| Acreage | No |
| LandAmenities | Schools, Shopping |
| SizeTotalText | Unknown |
| ZoningDescription | C-c2 |
Rooms
| Level | Type | Length | Width | Dimensions |
|---|---|---|---|---|
| Main Level | Bedroom | 2.54 M x 3.10 M | ||
| Main Level | Kitchen | 1.85 M x 4.47 M | ||
| Main Level | Living Room/dining Room | 4.50 M x 2.57 M | ||
| Main Level | 4pc Bathroom | .00 M x .00 M |
https://www.realtor.ca/real-estate/27829029/315-8880-horton-road-sw-calgary-haysboro
Interested?
Contact us for more information































