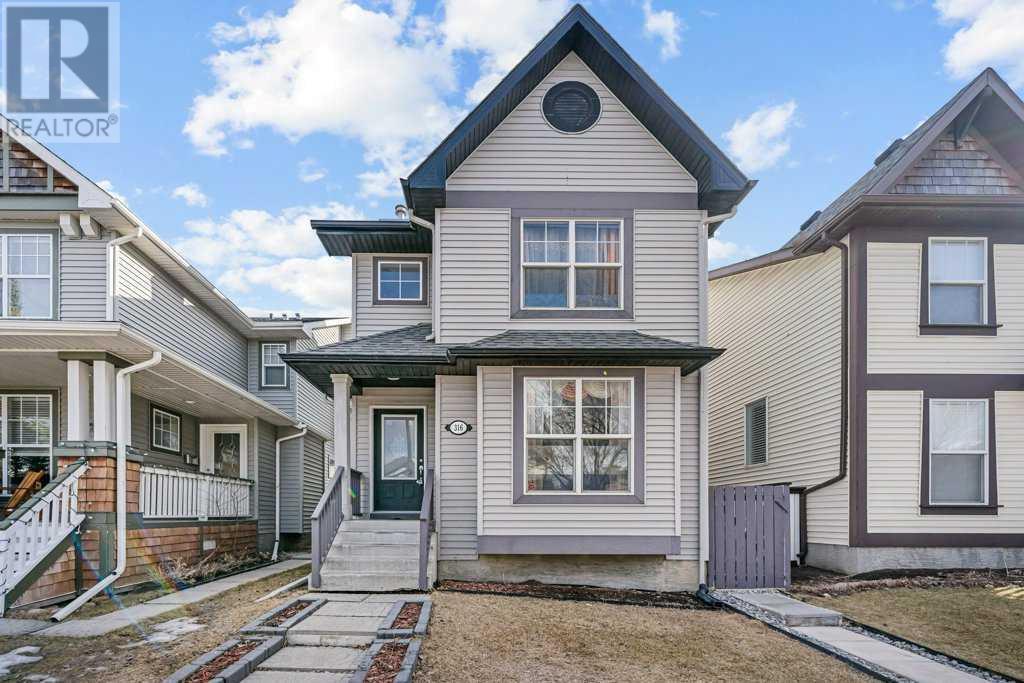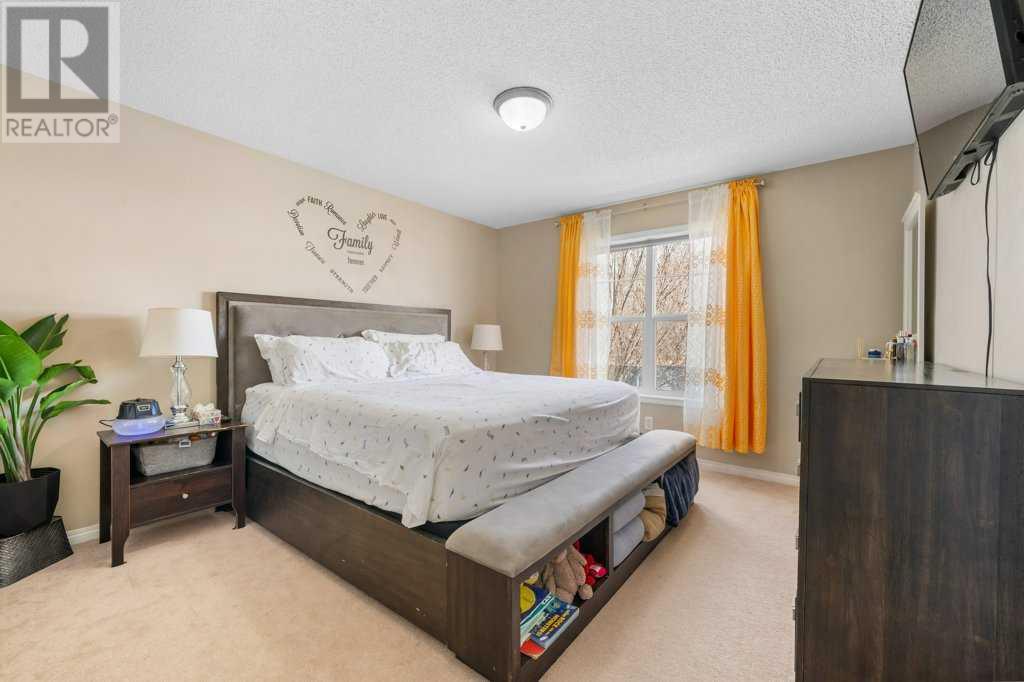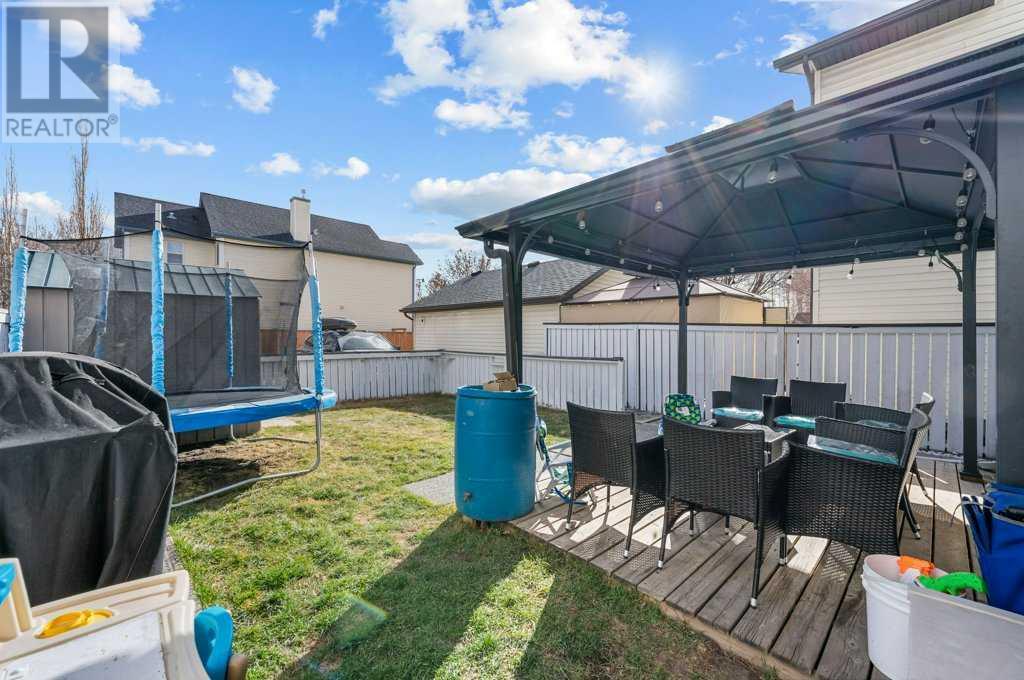4 Bedroom
3 Bathroom
1,276 ft2
None
Forced Air
$559,900
Welcome to 316 Prestwick Heights SE, a spacious and versatile home nestled in the heart of the family-friendly community of McKenzie Towne. With over 1,800 sq ft of developed living space, this charming property offers 4 bedrooms, 2.5 bathrooms, and a fully finished basement complete with a second kitchen — perfect for extended family or future rental opportunities.The open-concept main floor is bright and welcoming, featuring a modern kitchen with stainless steel appliances, a spacious living area, and a new washer and dryer for added convenience. Step outside to enjoy a private backyard, ideal for summer gatherings or a quiet evening under the stars.Located within walking distance to McKenzie Towne Church, several parks, and schools like McKenzie Towne School and St. Albert the Great, this home is perfectly positioned for growing families. Just minutes from the 130th Avenue shopping district, with quick access to Deerfoot Trail and Stoney Trail, commuting and errands are a breeze.As part of the McKenzie Towne HOA, you’ll also enjoy access to the community hall, splash parks, skating rinks, and year-round family events. Don’t miss this opportunity to live in one of Calgary’s most vibrant and connected communities — book your showing today! (id:51438)
Property Details
|
MLS® Number
|
A2211049 |
|
Property Type
|
Single Family |
|
Neigbourhood
|
Prestwick |
|
Community Name
|
McKenzie Towne |
|
Amenities Near By
|
Park, Playground |
|
Features
|
Gazebo, Parking |
|
Parking Space Total
|
2 |
|
Plan
|
0311778 |
Building
|
Bathroom Total
|
3 |
|
Bedrooms Above Ground
|
3 |
|
Bedrooms Below Ground
|
1 |
|
Bedrooms Total
|
4 |
|
Amenities
|
Clubhouse |
|
Appliances
|
Refrigerator, Dishwasher, Stove, Washer/dryer Stack-up |
|
Basement Development
|
Finished |
|
Basement Type
|
Full (finished) |
|
Constructed Date
|
2003 |
|
Construction Material
|
Wood Frame |
|
Construction Style Attachment
|
Detached |
|
Cooling Type
|
None |
|
Exterior Finish
|
Vinyl Siding |
|
Flooring Type
|
Carpeted, Tile, Vinyl Plank |
|
Foundation Type
|
Poured Concrete |
|
Half Bath Total
|
1 |
|
Heating Fuel
|
Natural Gas |
|
Heating Type
|
Forced Air |
|
Stories Total
|
2 |
|
Size Interior
|
1,276 Ft2 |
|
Total Finished Area
|
1275.84 Sqft |
|
Type
|
House |
Parking
Land
|
Acreage
|
No |
|
Fence Type
|
Fence |
|
Land Amenities
|
Park, Playground |
|
Size Frontage
|
7.92 M |
|
Size Irregular
|
245.00 |
|
Size Total
|
245 M2|0-4,050 Sqft |
|
Size Total Text
|
245 M2|0-4,050 Sqft |
|
Zoning Description
|
R-g |
Rooms
| Level |
Type |
Length |
Width |
Dimensions |
|
Second Level |
4pc Bathroom |
|
|
4.92 Ft x 8.92 Ft |
|
Second Level |
Bedroom |
|
|
10.08 Ft x 11.08 Ft |
|
Second Level |
Bedroom |
|
|
10.08 Ft x 11.00 Ft |
|
Second Level |
Primary Bedroom |
|
|
12.00 Ft x 12.83 Ft |
|
Basement |
3pc Bathroom |
|
|
6.08 Ft x 6.17 Ft |
|
Basement |
Bedroom |
|
|
11.00 Ft x 12.25 Ft |
|
Basement |
Dining Room |
|
|
10.08 Ft x 8.92 Ft |
|
Basement |
Kitchen |
|
|
12.50 Ft x 4.92 Ft |
|
Basement |
Furnace |
|
|
6.50 Ft x 4.42 Ft |
|
Main Level |
2pc Bathroom |
|
|
4.83 Ft x 5.42 Ft |
|
Main Level |
Dining Room |
|
|
13.25 Ft x 11.00 Ft |
|
Main Level |
Kitchen |
|
|
11.83 Ft x 9.83 Ft |
|
Main Level |
Living Room |
|
|
12.00 Ft x 14.67 Ft |
https://www.realtor.ca/real-estate/28156729/316-prestwick-heights-se-calgary-mckenzie-towne

















































