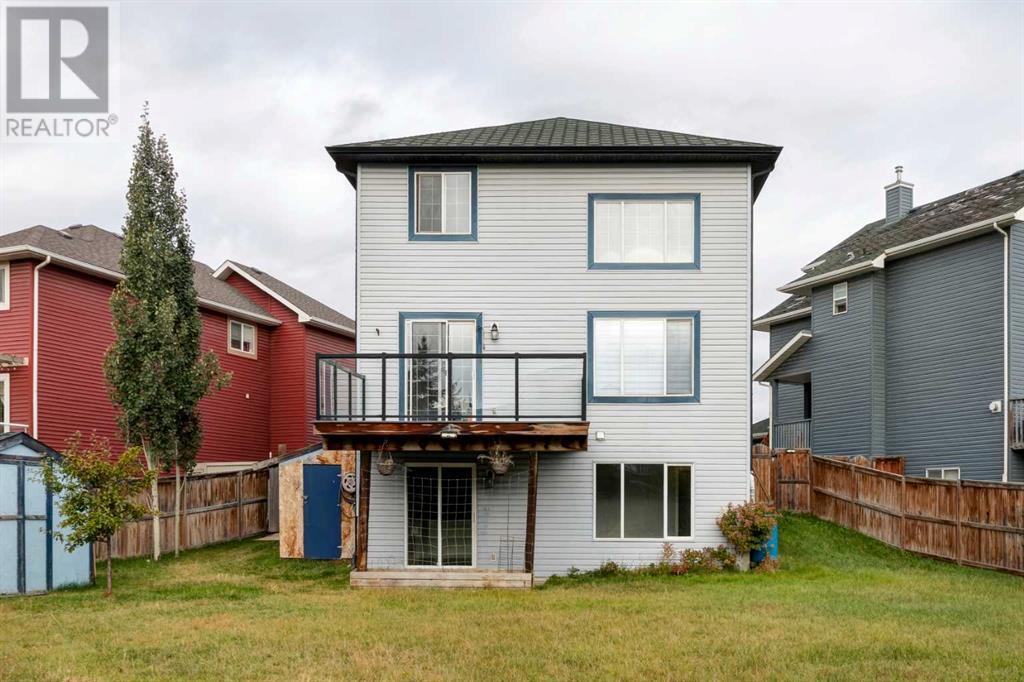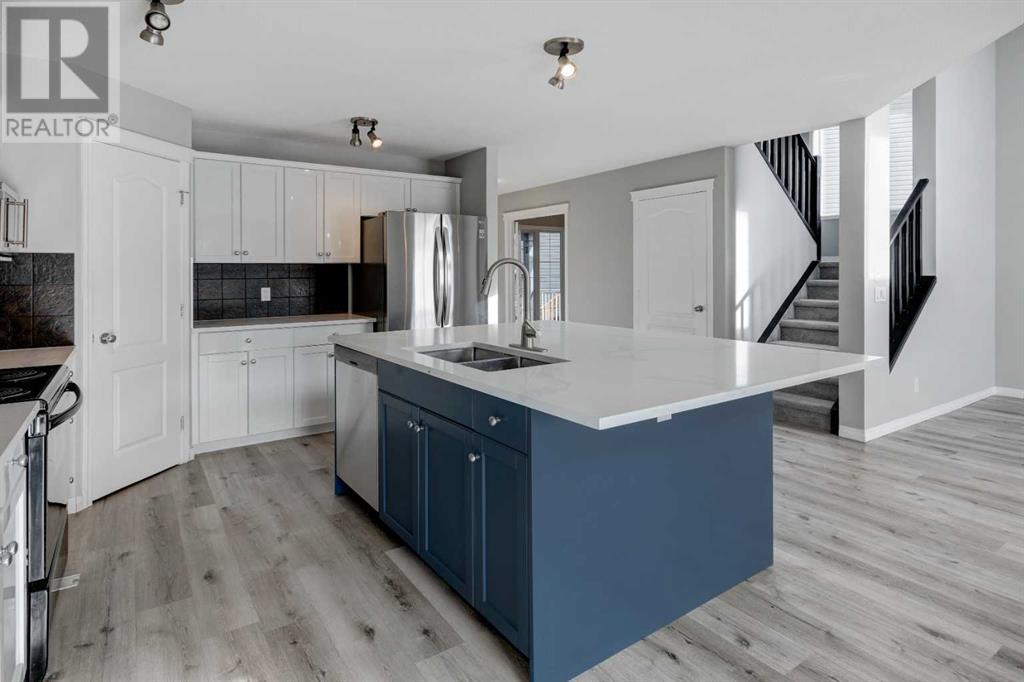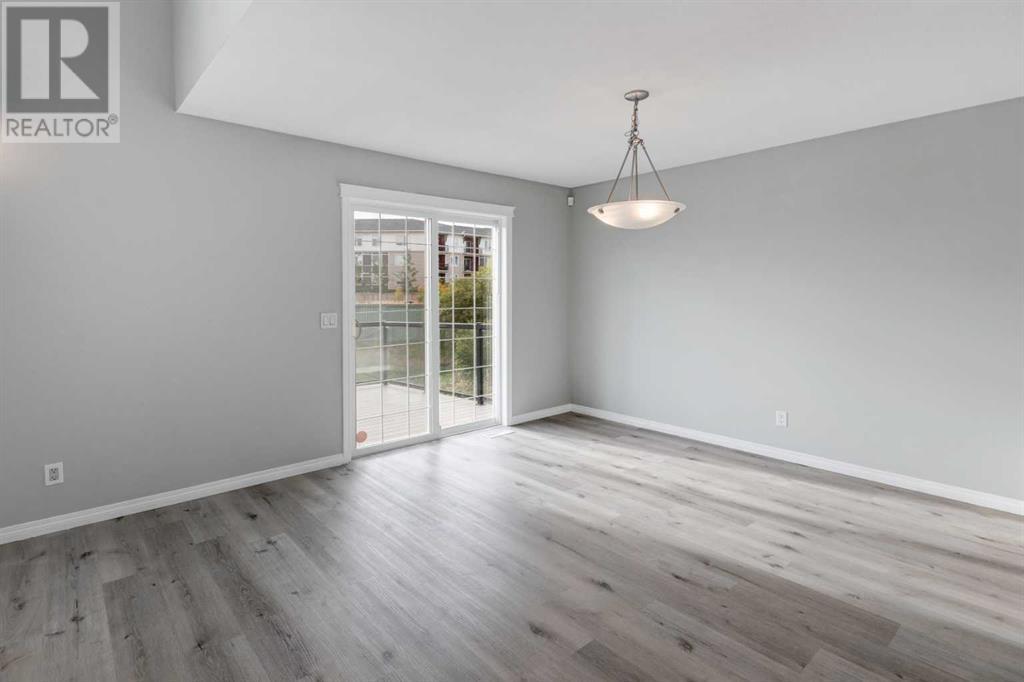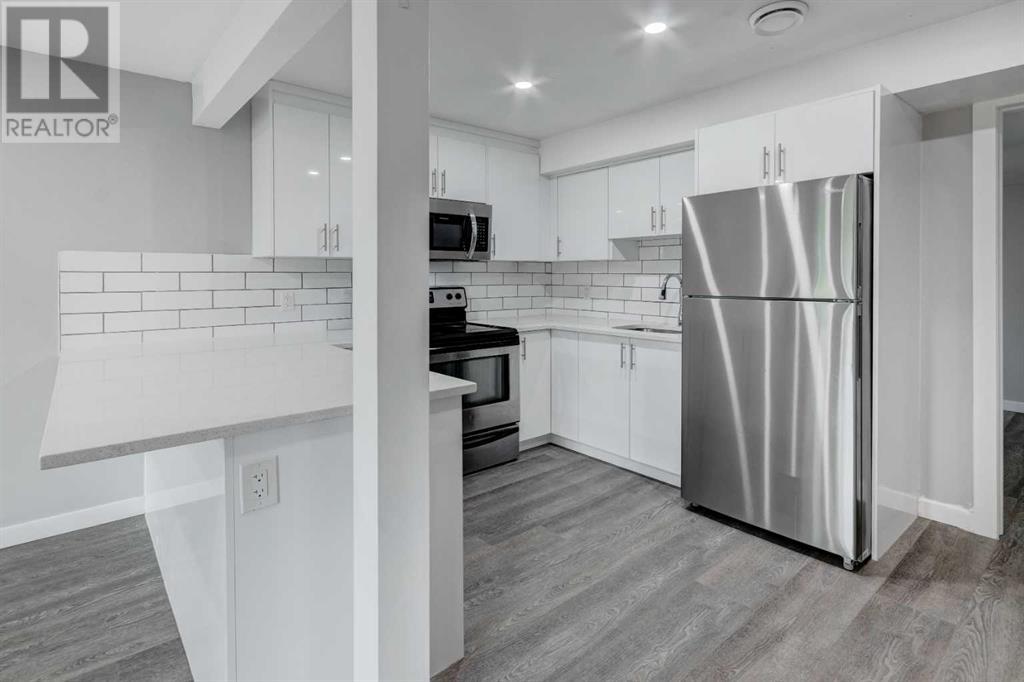6 Bedroom
4 Bathroom
1954 sqft
None
Forced Air
$730,000
Check out this 2 bedroom Walkout Suite. A rare find in Airdrie. Gorgeous renovated 6 bedroom walkout home on a 1/5 acre lot. 2 bedroom "legally" suited. 4 bedrooms on the upper floor for your large family. The main and walkout basement has recently been updated. Elegant and modern decor. Open concept with New Luxury Vinyl Plank flooring. Large den / office on the main floor. New and stylish kitchen with a large center island; quartz counter tops. A massive windows with plenty of sunshine. Imagine all the family gatherings in this spacious home. Enormous south facing lot for the gardening enthusiasts. A great home for kids. City approved LEGAL SUITE. Separate laundry. Convenient access to schools and shopping. Vacant and ready to move in. Call your favorite Realtor for a tour ; ) (id:51438)
Property Details
|
MLS® Number
|
A2129141 |
|
Property Type
|
Single Family |
|
Neigbourhood
|
Bayside |
|
Community Name
|
Bayside |
|
AmenitiesNearBy
|
Park, Playground, Schools, Shopping |
|
Features
|
Cul-de-sac, Pvc Window, French Door, No Animal Home, No Smoking Home |
|
ParkingSpaceTotal
|
4 |
|
Plan
|
0212881 |
Building
|
BathroomTotal
|
4 |
|
BedroomsAboveGround
|
4 |
|
BedroomsBelowGround
|
2 |
|
BedroomsTotal
|
6 |
|
Appliances
|
Refrigerator, Range - Electric, Dishwasher, Window Coverings, Garage Door Opener, Washer & Dryer |
|
BasementDevelopment
|
Finished |
|
BasementFeatures
|
Separate Entrance, Walk Out, Suite |
|
BasementType
|
Full (finished) |
|
ConstructedDate
|
2003 |
|
ConstructionMaterial
|
Wood Frame |
|
ConstructionStyleAttachment
|
Detached |
|
CoolingType
|
None |
|
ExteriorFinish
|
Vinyl Siding |
|
FlooringType
|
Carpeted, Tile, Vinyl Plank |
|
FoundationType
|
Poured Concrete |
|
HalfBathTotal
|
1 |
|
HeatingType
|
Forced Air |
|
StoriesTotal
|
2 |
|
SizeInterior
|
1954 Sqft |
|
TotalFinishedArea
|
1954 Sqft |
|
Type
|
House |
Parking
Land
|
Acreage
|
No |
|
FenceType
|
Fence |
|
LandAmenities
|
Park, Playground, Schools, Shopping |
|
SizeDepth
|
41.76 M |
|
SizeFrontage
|
7.31 M |
|
SizeIrregular
|
897.00 |
|
SizeTotal
|
897 M2|7,251 - 10,889 Sqft |
|
SizeTotalText
|
897 M2|7,251 - 10,889 Sqft |
|
SurfaceWater
|
Creek Or Stream |
|
ZoningDescription
|
R1 |
Rooms
| Level |
Type |
Length |
Width |
Dimensions |
|
Second Level |
Primary Bedroom |
|
|
12.83 Ft x 15.58 Ft |
|
Second Level |
Bedroom |
|
|
11.50 Ft x 12.33 Ft |
|
Second Level |
Bedroom |
|
|
8.67 Ft x 10.25 Ft |
|
Second Level |
Bedroom |
|
|
12.83 Ft x 10.83 Ft |
|
Second Level |
4pc Bathroom |
|
|
Measurements not available |
|
Second Level |
4pc Bathroom |
|
|
Measurements not available |
|
Basement |
3pc Bathroom |
|
|
Measurements not available |
|
Lower Level |
Bedroom |
|
|
12.42 Ft x 9.58 Ft |
|
Lower Level |
Bedroom |
|
|
12.00 Ft x 9.50 Ft |
|
Main Level |
2pc Bathroom |
|
|
Measurements not available |
|
Main Level |
Kitchen |
|
|
11.42 Ft x 12.58 Ft |
|
Main Level |
Living Room |
|
|
14.42 Ft x 14.67 Ft |
|
Main Level |
Den |
|
|
9.50 Ft x 11.33 Ft |
|
Main Level |
Dining Room |
|
|
11.92 Ft x 11.42 Ft |
https://www.realtor.ca/real-estate/27479347/317-bayside-place-sw-airdrie-bayside

































