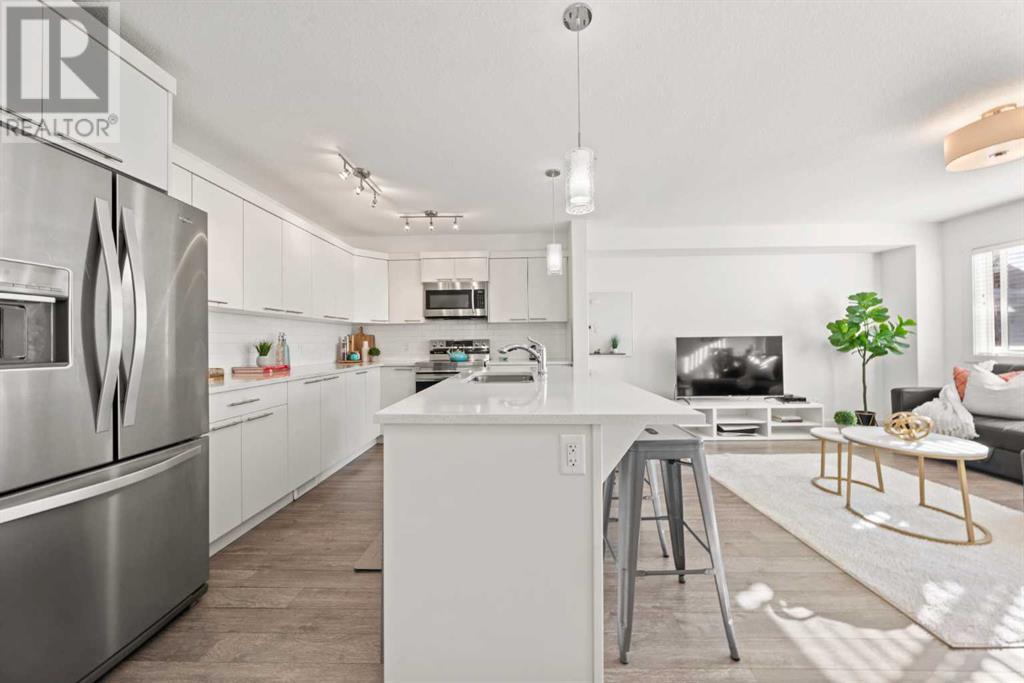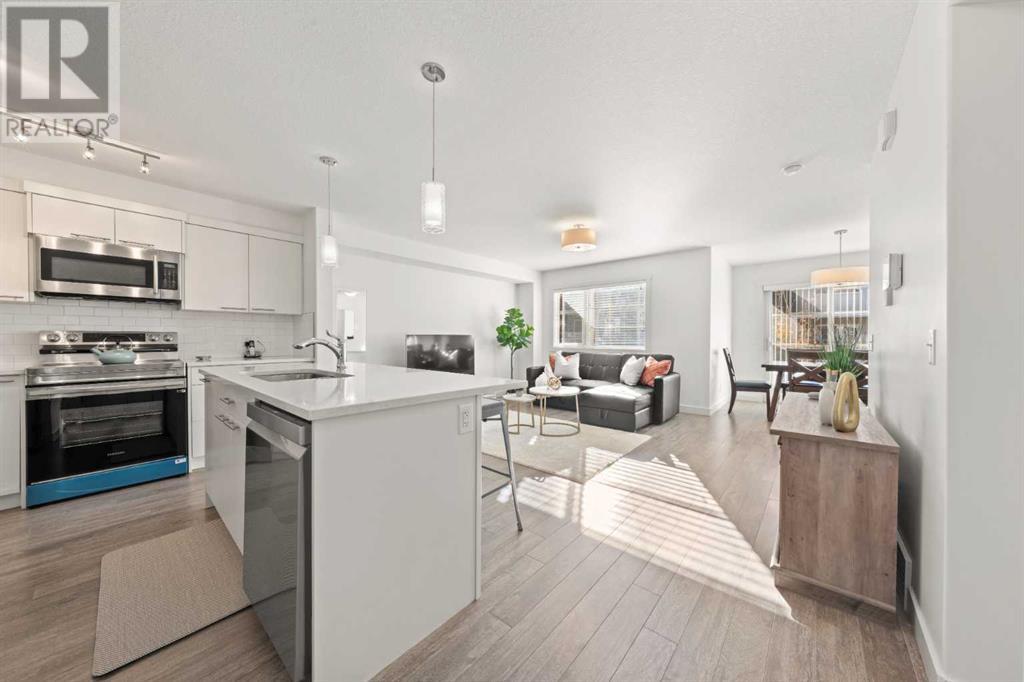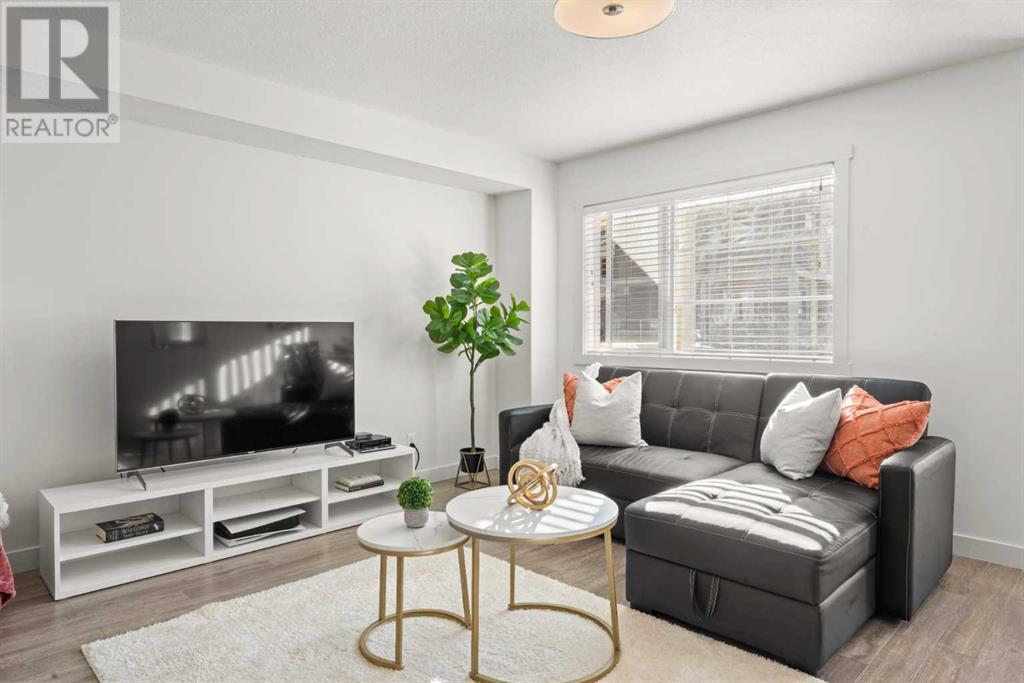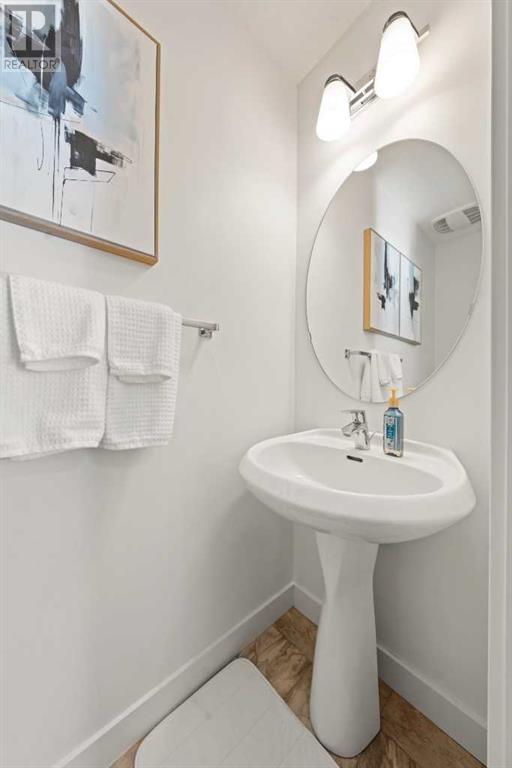317 Redstone View Ne Calgary, Alberta T3N 0M9
$409,990Maintenance, Condominium Amenities, Common Area Maintenance, Ground Maintenance, Parking, Property Management, Reserve Fund Contributions, Waste Removal, Water
$291 Monthly
Maintenance, Condominium Amenities, Common Area Maintenance, Ground Maintenance, Parking, Property Management, Reserve Fund Contributions, Waste Removal, Water
$291 MonthlyWelcome to the vibrant community of Redstone! This bright and inviting 2-bedroom, 2.5-bathroom condo offers an open-concept layout filled with natural light and warm, modern finishes that create a cozy, welcoming atmosphere.As you step inside, you'll find a spacious hallway leading to the attached single-car heated garage. The main floor boasts an open layout with a well-appointed kitchen featuring quartz countertops, stainless steel appliances (including a brand new electric stove and a newer dishwasher), and a sizable pantry—ideal for keeping things organized. The living and dining areas offer plenty of room for relaxation or entertaining, with a convenient half-bathroom for guests.Upstairs, the primary bedroom offers an ensuite with a granite countertop, while a second full bathroom—also featuring a granite countertop—and a laundry area add extra convenience. The second bedroom boasts a stunning vaulted ceiling, enhancing its charm and spacious feel.Located near major highways, shopping, and the Calgary International Airport, this home offers exceptional convenience and accessibility. Don’t miss out—schedule your showing today! (id:51438)
Property Details
| MLS® Number | A2175107 |
| Property Type | Single Family |
| Community Name | Redstone |
| AmenitiesNearBy | Airport, Park, Playground, Schools, Shopping |
| CommunityFeatures | Pets Allowed With Restrictions |
| Features | No Animal Home, No Smoking Home, Gas Bbq Hookup, Parking |
| ParkingSpaceTotal | 2 |
| Plan | 1410773 |
Building
| BathroomTotal | 3 |
| BedroomsAboveGround | 2 |
| BedroomsTotal | 2 |
| Appliances | Refrigerator, Dishwasher, Stove, Microwave Range Hood Combo, Window Coverings, Garage Door Opener, Washer/dryer Stack-up |
| BasementType | None |
| ConstructedDate | 2013 |
| ConstructionStyleAttachment | Attached |
| CoolingType | None |
| ExteriorFinish | Composite Siding, Stone, Vinyl Siding |
| FlooringType | Carpeted, Ceramic Tile, Vinyl Plank |
| FoundationType | Poured Concrete |
| HalfBathTotal | 1 |
| HeatingFuel | Natural Gas |
| HeatingType | Forced Air |
| StoriesTotal | 3 |
| SizeInterior | 1414.19 Sqft |
| TotalFinishedArea | 1414.19 Sqft |
| Type | Row / Townhouse |
Parking
| Attached Garage | 1 |
Land
| Acreage | No |
| FenceType | Partially Fenced |
| LandAmenities | Airport, Park, Playground, Schools, Shopping |
| SizeDepth | 13.86 M |
| SizeFrontage | 6.4 M |
| SizeIrregular | 88.70 |
| SizeTotal | 88.7 M2|0-4,050 Sqft |
| SizeTotalText | 88.7 M2|0-4,050 Sqft |
| ZoningDescription | M-2 |
Rooms
| Level | Type | Length | Width | Dimensions |
|---|---|---|---|---|
| Second Level | 2pc Bathroom | 6.92 Ft x 2.50 Ft | ||
| Second Level | Dining Room | 9.08 Ft x 6.00 Ft | ||
| Second Level | Kitchen | 17.75 Ft x 10.08 Ft | ||
| Second Level | Living Room | 20.17 Ft x 13.42 Ft | ||
| Third Level | 3pc Bathroom | 4.92 Ft x 9.33 Ft | ||
| Third Level | 4pc Bathroom | 8.00 Ft x 5.58 Ft | ||
| Third Level | Bedroom | 9.00 Ft x 15.67 Ft | ||
| Third Level | Primary Bedroom | 10.75 Ft x 13.42 Ft | ||
| Main Level | Foyer | 9.08 Ft x 8.67 Ft | ||
| Main Level | Furnace | 8.58 Ft x 6.25 Ft |
https://www.realtor.ca/real-estate/27586460/317-redstone-view-ne-calgary-redstone
Interested?
Contact us for more information
































