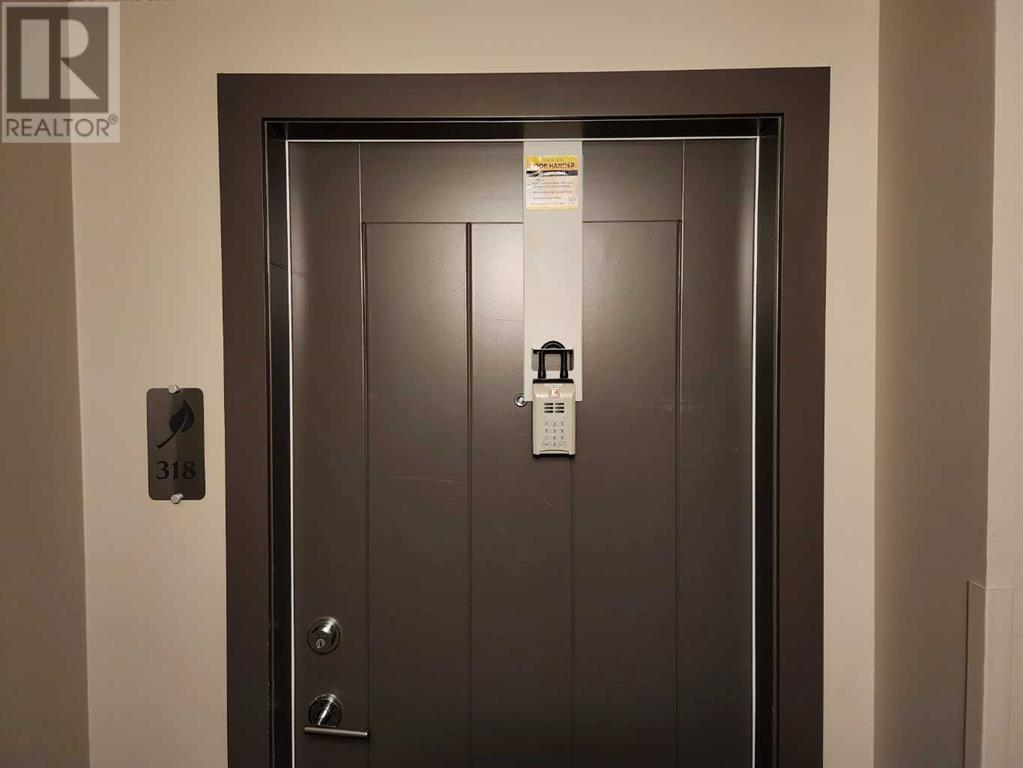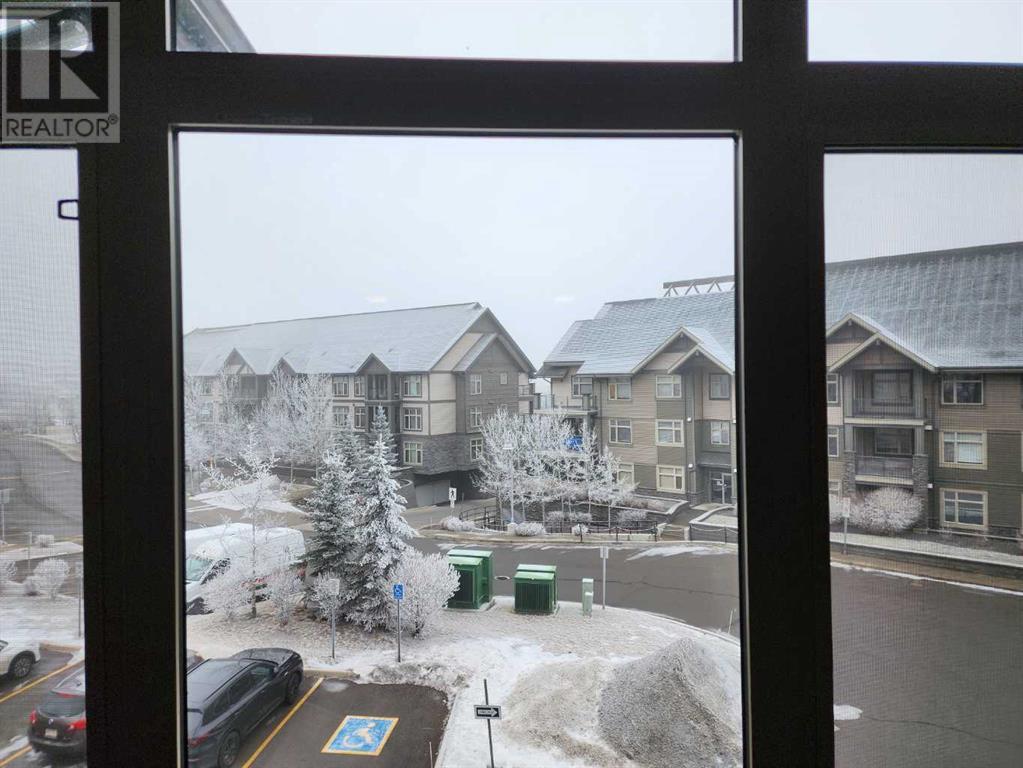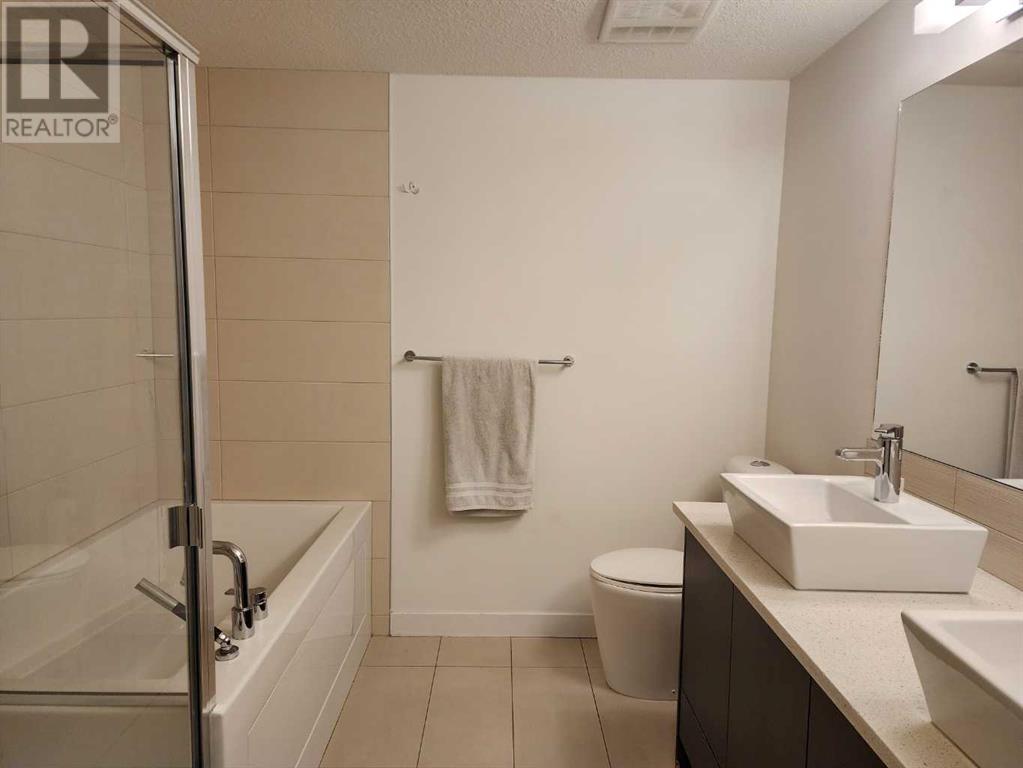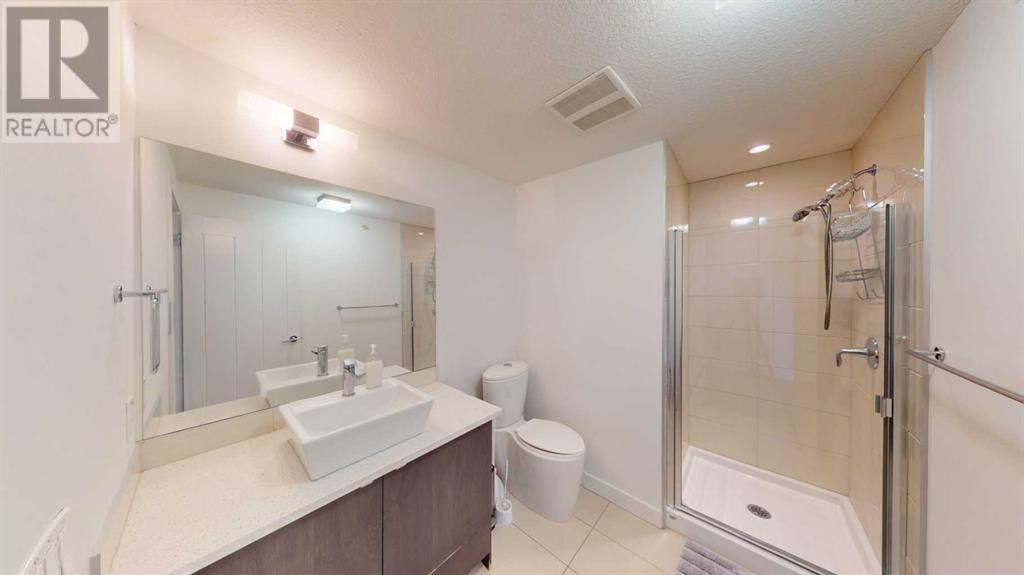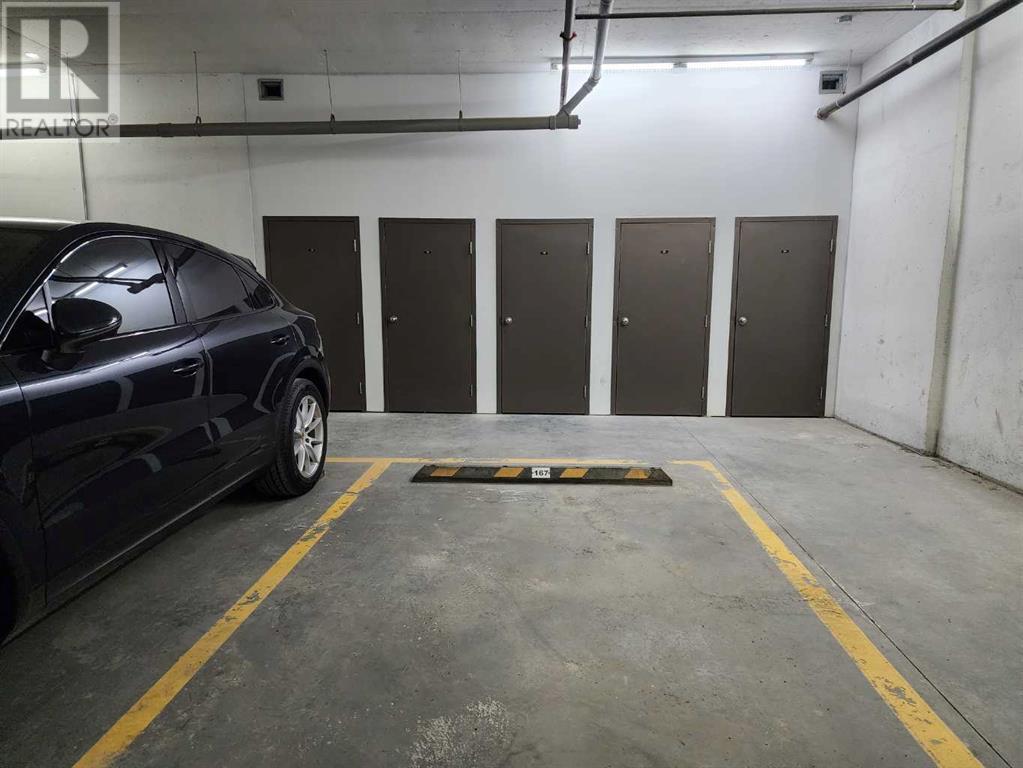318, 25 Aspenmont Heights Sw Calgary, Alberta T3H 0E4
$499,900Maintenance, Condominium Amenities, Common Area Maintenance, Heat, Insurance, Ground Maintenance, Parking, Property Management, Reserve Fund Contributions, Sewer, Waste Removal, Water
$950 Monthly
Maintenance, Condominium Amenities, Common Area Maintenance, Heat, Insurance, Ground Maintenance, Parking, Property Management, Reserve Fund Contributions, Sewer, Waste Removal, Water
$950 MonthlyThis exceptional property nestled in Aspen Woods boasts three bedrooms and two-and-a-half bathrooms across its top two floors. The main floor offers a spacious living room, dining area, laundry room, and a two-piece bathroom, complemented by an open-concept kitchen with stainless steel appliances and a breakfast bar. A large primary bedroom with a five-piece ensuite is also conveniently located on the main floor. Upstairs, you'll discover two additional bedrooms, a full bathroom, abundant storage, and a secondary entrance. The unit includes tandem parking for two vehicles and additional adjacent storage. Building amenities include a fitness center, multiple guest suites, and heated underground parking. The condo fees encompass all heating, water, sewer and garbage costs. This desirable location is close to schools of all levels, the Aspen Landing shopping center, a C-Train station, and close to downtown Calgary. (id:51438)
Property Details
| MLS® Number | A2188585 |
| Property Type | Single Family |
| Community Name | Aspen Woods |
| AmenitiesNearBy | Playground, Schools, Shopping |
| CommunityFeatures | Pets Allowed With Restrictions |
| Features | Elevator, Parking |
| ParkingSpaceTotal | 2 |
| Plan | 1410935 |
Building
| BathroomTotal | 3 |
| BedroomsAboveGround | 3 |
| BedroomsTotal | 3 |
| Amenities | Exercise Centre |
| Appliances | Refrigerator, Dishwasher, Stove, Microwave Range Hood Combo, Washer & Dryer |
| ArchitecturalStyle | Multi-level |
| ConstructedDate | 2014 |
| ConstructionMaterial | Poured Concrete, Wood Frame |
| ConstructionStyleAttachment | Attached |
| CoolingType | None |
| ExteriorFinish | Concrete, Stone, Vinyl Siding |
| FlooringType | Carpeted, Ceramic Tile |
| HalfBathTotal | 1 |
| HeatingType | In Floor Heating |
| StoriesTotal | 4 |
| SizeInterior | 1407.3 Sqft |
| TotalFinishedArea | 1407.3 Sqft |
| Type | Apartment |
Parking
| Tandem | |
| Underground |
Land
| Acreage | No |
| LandAmenities | Playground, Schools, Shopping |
| SizeTotalText | Unknown |
| ZoningDescription | Dc |
Rooms
| Level | Type | Length | Width | Dimensions |
|---|---|---|---|---|
| Third Level | Primary Bedroom | 21.42 Ft x 9.83 Ft | ||
| Third Level | Living Room | 18.58 Ft x 11.17 Ft | ||
| Third Level | Dining Room | 10.08 Ft x 8.83 Ft | ||
| Third Level | Kitchen | 13.58 Ft x 10.00 Ft | ||
| Third Level | 2pc Bathroom | 6.25 Ft x 2.83 Ft | ||
| Third Level | 5pc Bathroom | 8.42 Ft x 8.50 Ft | ||
| Third Level | Laundry Room | 5.75 Ft x 8.83 Ft | ||
| Fourth Level | Bedroom | 11.17 Ft x 11.83 Ft | ||
| Fourth Level | Bedroom | 15.83 Ft x 10.08 Ft | ||
| Fourth Level | 4pc Bathroom | 9.42 Ft x 6.67 Ft |
https://www.realtor.ca/real-estate/27865906/318-25-aspenmont-heights-sw-calgary-aspen-woods
Interested?
Contact us for more information


