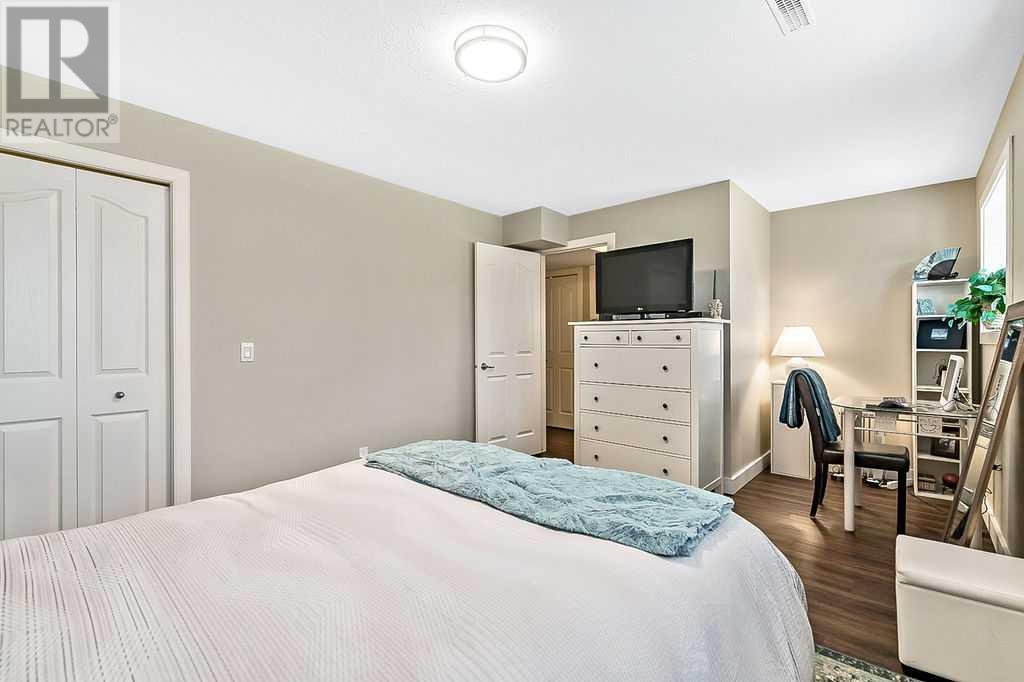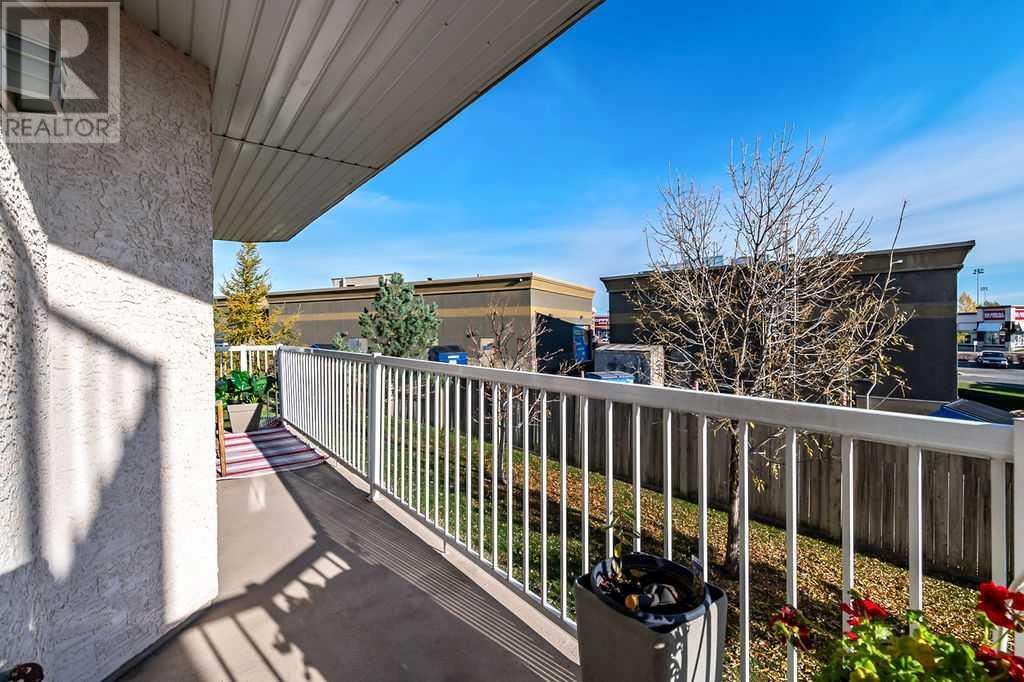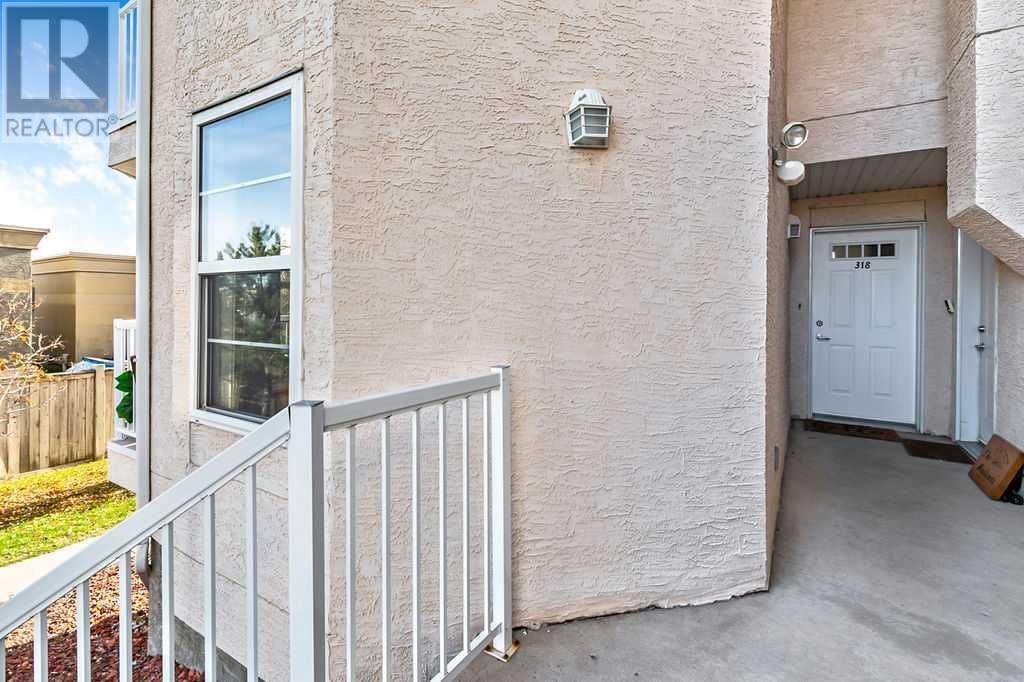318, 50 Westland Road Okotoks, Alberta T1S 2G4
$339,900Maintenance, Property Management, Reserve Fund Contributions, Waste Removal, Water
$398.09 Monthly
Maintenance, Property Management, Reserve Fund Contributions, Waste Removal, Water
$398.09 MonthlyBEAUTIFULLY MAINTAINED 2-bedroom, 2-bathroom bi-level townhome with over 945 sq. ft of DEVELOPED SPACE.Step into a welcoming foyer and enter the spacious open-concept great room offering a corner fireplace, dining area, and stylish kitchen. The kitchen is so warm and inviting, you will love the white cabinets, an island counter and french door which leads out to the East facing deck where you can enjoy your morning coffee.. This home boasts updated vinyl plank flooring, modern lighting fixtures, and newer Staninless appliances. The lower level features plush carpets, a generously sized primary bedroom with a large walk-in closet, and a second bedroom perfect for guests or family. You'll find a 4-piece bathroom downstairs and a convenient 2-piece bath on the main level. The home is freshly painted in neutral tones and includes a single attached garage. Ideally located close to schools and shopping.Reasonable condo fees and DOG FRIENDLY, this whole package is sure to please. Just move in and enjoy. (id:51438)
Property Details
| MLS® Number | A2174165 |
| Property Type | Single Family |
| Neigbourhood | Westridge |
| Community Name | Westridge |
| AmenitiesNearBy | Schools, Shopping |
| CommunityFeatures | Pets Allowed |
| Features | Back Lane, Parking |
| ParkingSpaceTotal | 1 |
| Plan | 0413721 |
| Structure | None |
Building
| BathroomTotal | 2 |
| BedroomsBelowGround | 2 |
| BedroomsTotal | 2 |
| Appliances | Refrigerator, Dishwasher, Stove, Window Coverings, Garage Door Opener, Washer/dryer Stack-up |
| BasementDevelopment | Finished |
| BasementType | Full (finished) |
| ConstructedDate | 2004 |
| ConstructionStyleAttachment | Attached |
| CoolingType | None |
| ExteriorFinish | Stucco |
| FireProtection | Smoke Detectors |
| FireplacePresent | Yes |
| FireplaceTotal | 1 |
| FlooringType | Carpeted, Vinyl |
| FoundationType | Poured Concrete |
| HalfBathTotal | 1 |
| HeatingFuel | Natural Gas |
| HeatingType | Other, Forced Air |
| SizeInterior | 492.31 Sqft |
| TotalFinishedArea | 492.31 Sqft |
| Type | Row / Townhouse |
Parking
| Attached Garage | 1 |
Land
| Acreage | No |
| FenceType | Not Fenced |
| LandAmenities | Schools, Shopping |
| SizeTotalText | Unknown |
| ZoningDescription | Nc |
Rooms
| Level | Type | Length | Width | Dimensions |
|---|---|---|---|---|
| Lower Level | Primary Bedroom | 11.17 Ft x 18.17 Ft | ||
| Lower Level | Bedroom | 8.42 Ft x 11.08 Ft | ||
| Lower Level | 4pc Bathroom | 4.83 Ft x 9.33 Ft | ||
| Main Level | Foyer | 4.00 Ft x 5.33 Ft | ||
| Main Level | Great Room | 12.92 Ft x 13.50 Ft | ||
| Main Level | Kitchen | 11.42 Ft x 11.50 Ft | ||
| Main Level | Dining Room | 7.00 Ft x 13.50 Ft | ||
| Main Level | 2pc Bathroom | 4.83 Ft x 5.00 Ft |
https://www.realtor.ca/real-estate/27560987/318-50-westland-road-okotoks-westridge
Interested?
Contact us for more information


































