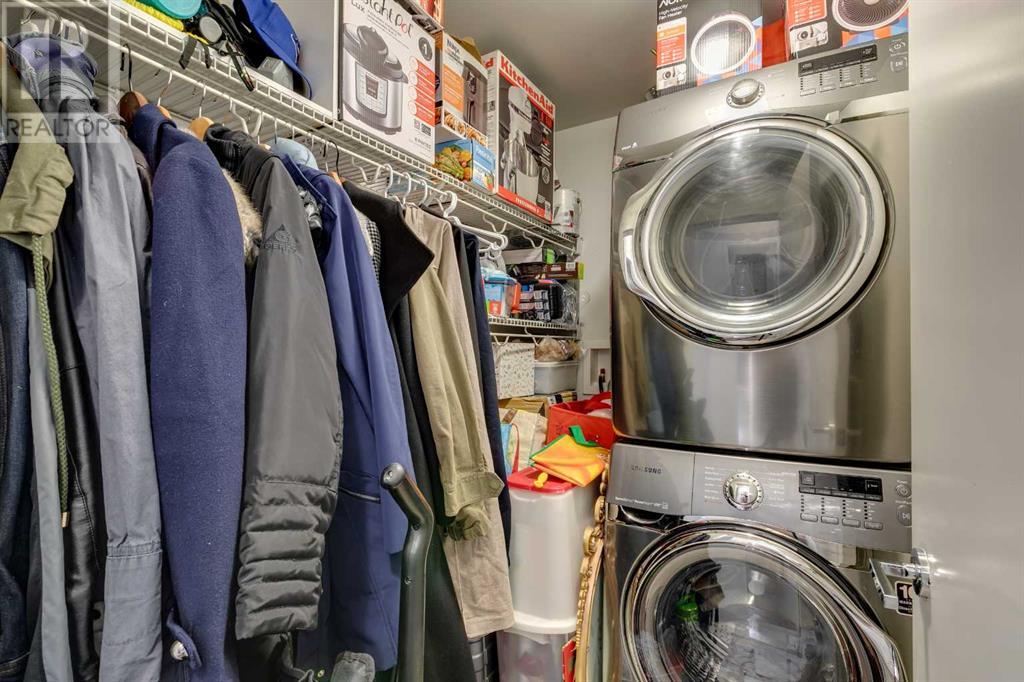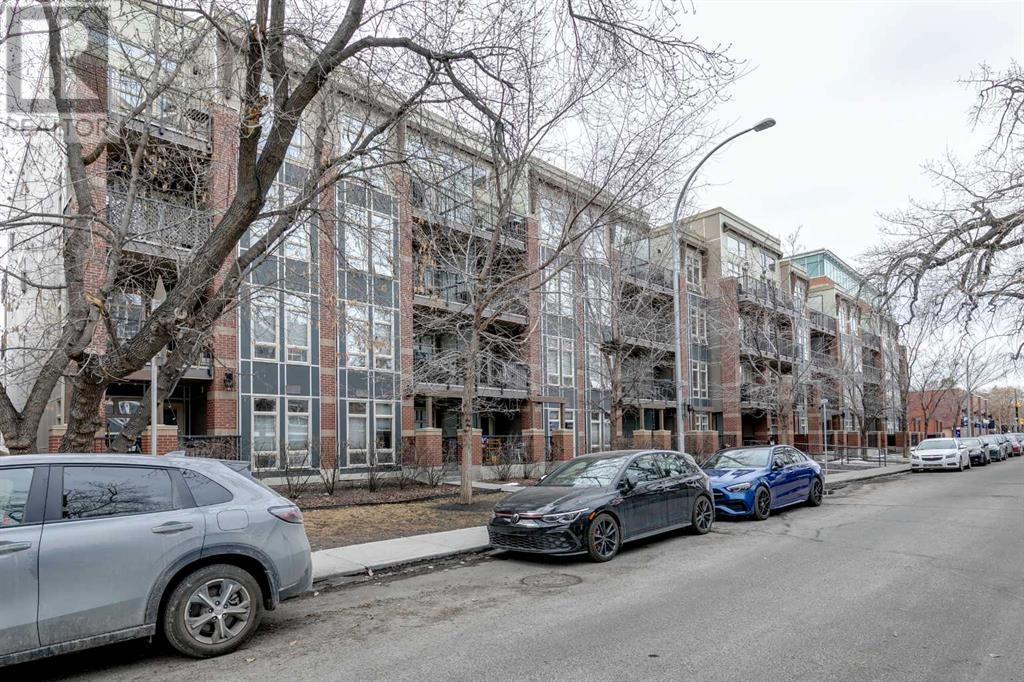319, 323 20 Avenue Sw Calgary, Alberta T2S 2G5
$409,900Maintenance, Condominium Amenities, Heat, Insurance, Ground Maintenance, Parking, Property Management, Reserve Fund Contributions, Sewer, Waste Removal, Water
$449.17 Monthly
Maintenance, Condominium Amenities, Heat, Insurance, Ground Maintenance, Parking, Property Management, Reserve Fund Contributions, Sewer, Waste Removal, Water
$449.17 MonthlyWelcome to a stunning residence in the heart of Mission, located within the beautiful Tribeca, a LEED Certified Green Building. This meticulously maintained 2-bedroom, 2-bathroom unit comes complete with a titled parking stall and an assigned secure storage locker. The property features high-end finishes throughout, offering both luxury and sustainability. Key highlights of this unit include 9-foot ceilings and expansive floor-to-ceiling windows that flood the space with natural light. The kitchen is equipped with premium Fisher Paykel stainless steel appliances, including a dual-drawer dishwasher, refrigerator, Bosch gas cooktop, and a built-in oven with a microwave hood fan vented externally. Additional touches include Kohler faucets, undermount sinks, and elegant quartz countertops. The main living areas are enhanced with rich hardwood flooring. The open-concept design flows seamlessly from the kitchen and breakfast bar into the dining and living spaces, leading to a generously sized balcony with a natural gas BBQ hookup. The spacious primary bedroom features a walk-through closet and a large ensuite bathroom with tiled flooring and upgraded fixtures. The second bedroom, which includes a fire suppression system, is ideal as a bedroom or home office. The second 4-piece bathroom is thoughtfully designed, offering ample space for guests. This unit also offers secure, heated underground parking with ample visitor stalls, a car wash bay, and the added benefit of a secure assigned storage locker. Tribeca boasts a walk score of 98, providing easy access to the amenities, Restaurants, Cafes, of 4th Ave and 17th Ave. Enjoy a healthy, active lifestyle with direct connections to the Elbow River pathway system, Lindsay Park, and MNP Centre. Stampede Park, the LRT, and Calgary's downtown core are all within walking distance, ensuring convenience and accessibility. Don't miss out on viewing this beautiful property. (id:51438)
Property Details
| MLS® Number | A2209559 |
| Property Type | Single Family |
| Neigbourhood | Richmond |
| Community Name | Mission |
| Amenities Near By | Playground, Schools, Shopping |
| Community Features | Pets Allowed With Restrictions |
| Features | No Animal Home, Gas Bbq Hookup |
| Parking Space Total | 1 |
| Plan | 1313205 |
Building
| Bathroom Total | 2 |
| Bedrooms Above Ground | 2 |
| Bedrooms Total | 2 |
| Amenities | Car Wash |
| Appliances | Refrigerator, Cooktop - Gas, Dishwasher, Dryer, Microwave Range Hood Combo, Oven - Built-in, Washer & Dryer |
| Architectural Style | Bungalow |
| Constructed Date | 2013 |
| Construction Material | Wood Frame |
| Construction Style Attachment | Attached |
| Cooling Type | None |
| Exterior Finish | Brick |
| Fire Protection | Full Sprinkler System |
| Flooring Type | Carpeted, Hardwood, Tile |
| Foundation Type | Poured Concrete |
| Heating Type | Baseboard Heaters |
| Stories Total | 1 |
| Size Interior | 701 Ft2 |
| Total Finished Area | 701.49 Sqft |
| Type | Apartment |
Parking
| Garage | |
| Heated Garage | |
| Underground |
Land
| Acreage | No |
| Land Amenities | Playground, Schools, Shopping |
| Size Total Text | Unknown |
| Zoning Description | Dc |
Rooms
| Level | Type | Length | Width | Dimensions |
|---|---|---|---|---|
| Main Level | Kitchen | 9.17 Ft x 7.92 Ft | ||
| Main Level | Dining Room | 11.25 Ft x 8.00 Ft | ||
| Main Level | Living Room | 11.25 Ft x 10.00 Ft | ||
| Main Level | Primary Bedroom | 10.75 Ft x 9.00 Ft | ||
| Main Level | Bedroom | 9.25 Ft x 7.58 Ft | ||
| Main Level | 4pc Bathroom | 7.42 Ft x 4.92 Ft | ||
| Main Level | 4pc Bathroom | 7.42 Ft x 7.25 Ft | ||
| Main Level | Laundry Room | 6.67 Ft x 4.92 Ft | ||
| Main Level | Foyer | 11.25 Ft x 3.58 Ft | ||
| Main Level | Other | 9.83 Ft x 7.58 Ft |
https://www.realtor.ca/real-estate/28141174/319-323-20-avenue-sw-calgary-mission
Contact Us
Contact us for more information







































