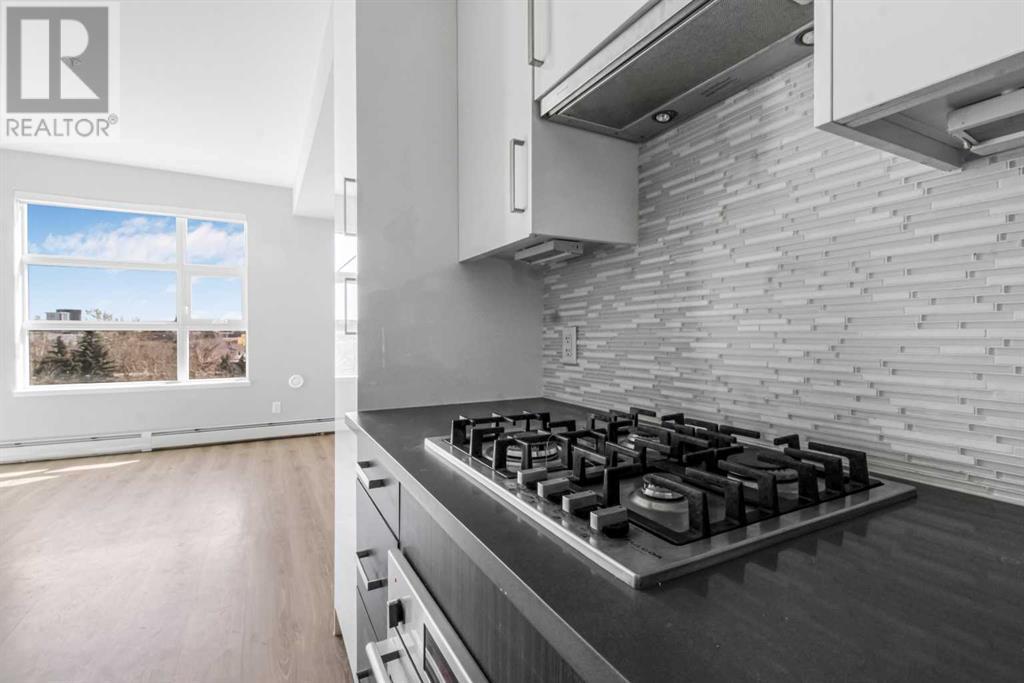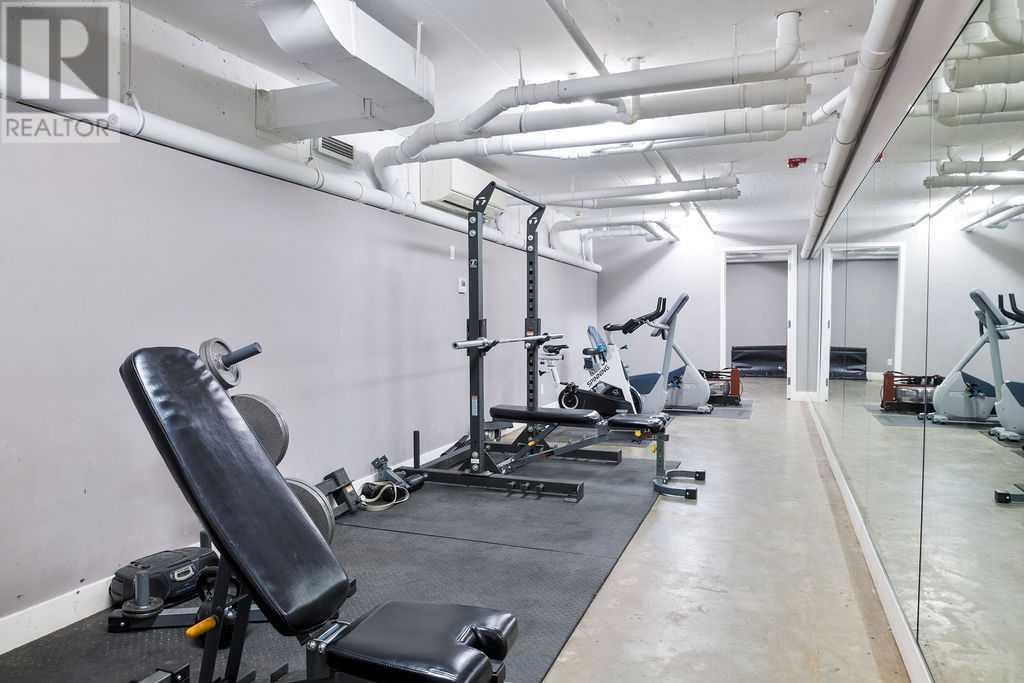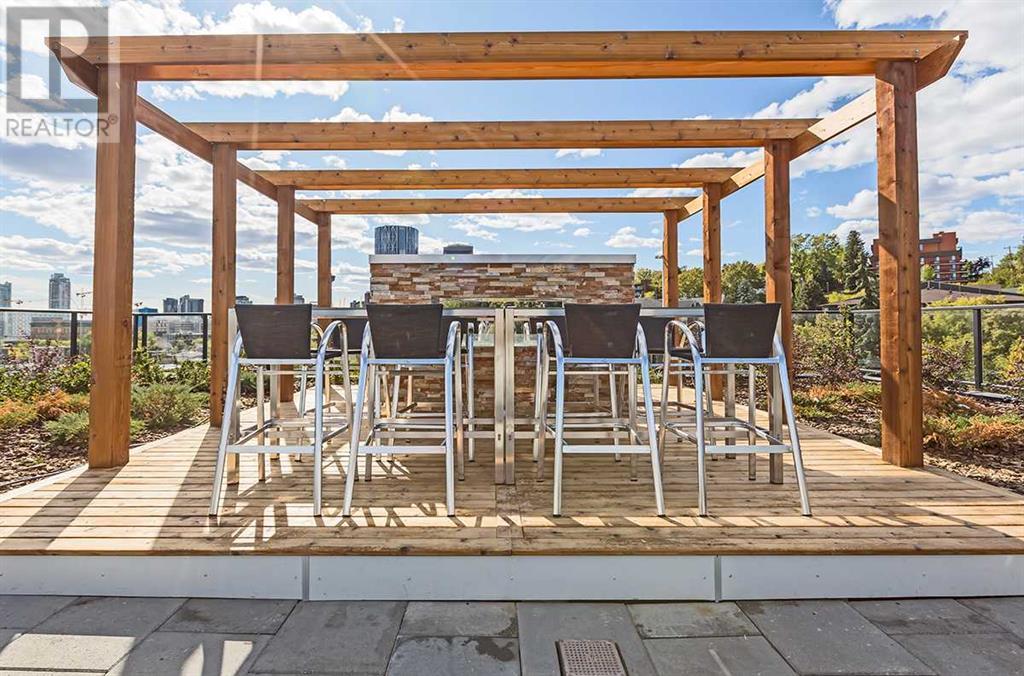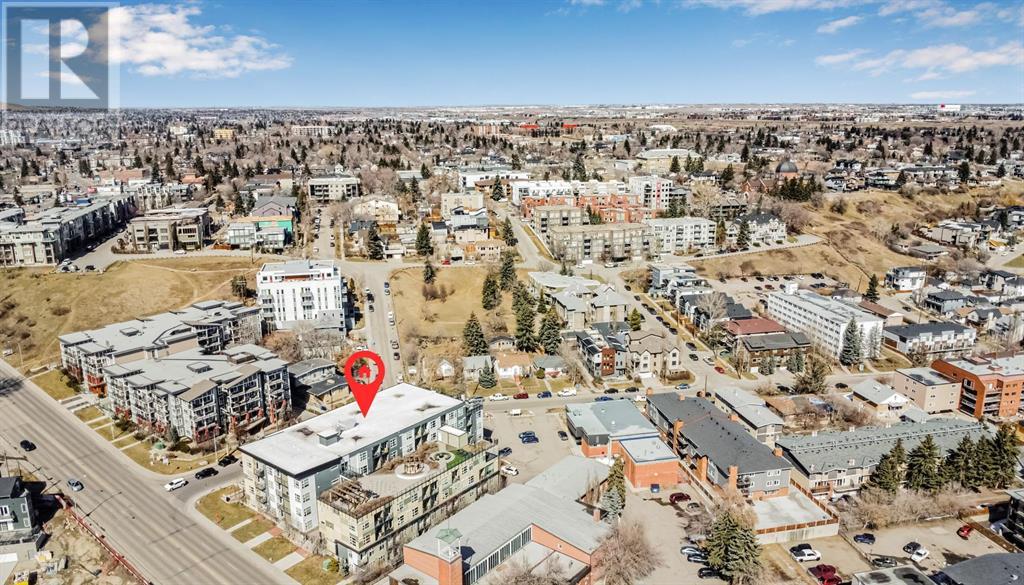319, 515 4 Avenue Ne Calgary, Alberta T2E 0J9
$339,900Maintenance, Condominium Amenities, Common Area Maintenance, Heat, Insurance, Ground Maintenance, Property Management, Reserve Fund Contributions, Sewer, Waste Removal, Water
$423.13 Monthly
Maintenance, Condominium Amenities, Common Area Maintenance, Heat, Insurance, Ground Maintenance, Property Management, Reserve Fund Contributions, Sewer, Waste Removal, Water
$423.13 MonthlyDo you want to walk to work in under 20 minutes? Investors and young professions, this unit is ideal for you! This TWO bedroom and TWO FULL-bathrooms unit, is in a newer building that has forward thinking features- TWO Rooftop Patios- perfect for parties and BBQ's, PET wash & Gym. Manage all your Amazon delivers and skip the dishes from your PHONE! This move-in ready south facing unit has a unique floorplan and was designed with space saving features, like built in wardrobes, closets, lots of kitchen cabinet PLUS a storage locker. The kitchen features quartz countertops, white glossy cabinets, and a gas stove top, and integrated appliances-making this a sleek & clean look. Comes with one underground titled parking spot and offers underground visitor parking, a gym & yoga room, TWO separate rooftop patios, with downtown views and lounge chairs, for when you want to take a break and catch some sun. Unit can be purchased with a tenant in place or move-in ready for you! Check out the 3D Tour! (id:51438)
Property Details
| MLS® Number | A2194121 |
| Property Type | Single Family |
| Neigbourhood | Chaparral |
| Community Name | Bridgeland/Riverside |
| Amenities Near By | Park, Playground, Recreation Nearby, Schools, Shopping |
| Community Features | Pets Allowed, Pets Allowed With Restrictions |
| Features | Gas Bbq Hookup, Parking |
| Parking Space Total | 1 |
| Plan | 1710246 |
Building
| Bathroom Total | 2 |
| Bedrooms Above Ground | 2 |
| Bedrooms Total | 2 |
| Amenities | Exercise Centre |
| Appliances | Washer, Refrigerator, Gas Stove(s), Dishwasher, Dryer, Window Coverings |
| Architectural Style | Low Rise |
| Constructed Date | 2016 |
| Construction Material | Wood Frame |
| Construction Style Attachment | Attached |
| Cooling Type | None |
| Exterior Finish | Composite Siding |
| Fireplace Present | Yes |
| Fireplace Total | 1 |
| Flooring Type | Laminate, Tile |
| Heating Type | Baseboard Heaters, Hot Water |
| Stories Total | 4 |
| Size Interior | 618 Ft2 |
| Total Finished Area | 618 Sqft |
| Type | Apartment |
Parking
| Underground |
Land
| Acreage | No |
| Land Amenities | Park, Playground, Recreation Nearby, Schools, Shopping |
| Size Total Text | Unknown |
| Zoning Description | M-c2 |
Rooms
| Level | Type | Length | Width | Dimensions |
|---|---|---|---|---|
| Main Level | Other | 4.00 Ft x 6.00 Ft | ||
| Main Level | Other | 9.92 Ft x 12.50 Ft | ||
| Main Level | Living Room | 10.83 Ft x 12.58 Ft | ||
| Main Level | Primary Bedroom | 8.75 Ft x 10.42 Ft | ||
| Main Level | Bedroom | 8.42 Ft x 9.83 Ft | ||
| Main Level | Laundry Room | 2.92 Ft x 2.92 Ft | ||
| Main Level | 3pc Bathroom | 3.00 Ft x 6.75 Ft | ||
| Main Level | 4pc Bathroom | 5.00 Ft x 7.67 Ft | ||
| Main Level | Other | 5.25 Ft x 7.50 Ft |
https://www.realtor.ca/real-estate/27910509/319-515-4-avenue-ne-calgary-bridgelandriverside
Contact Us
Contact us for more information








































