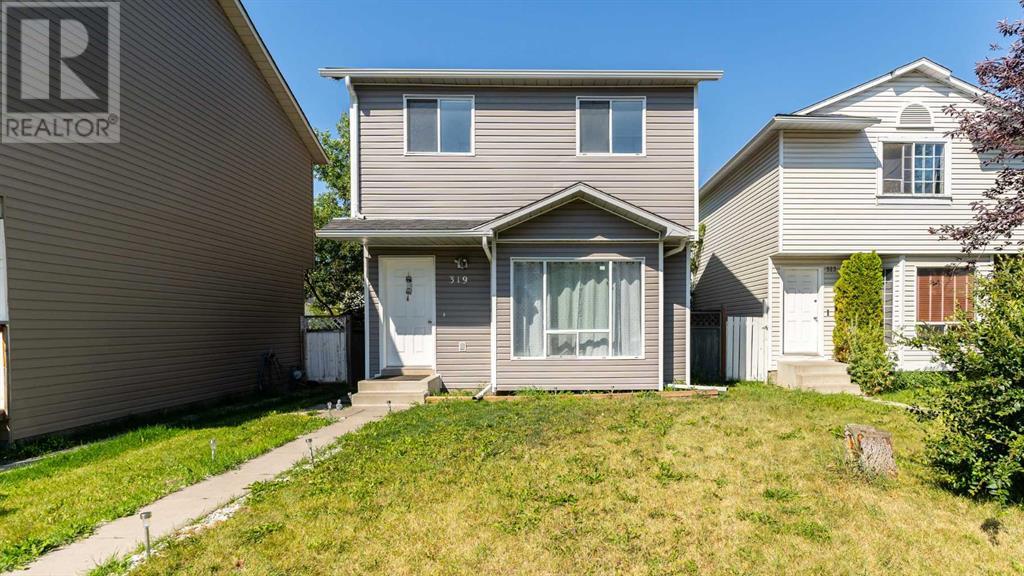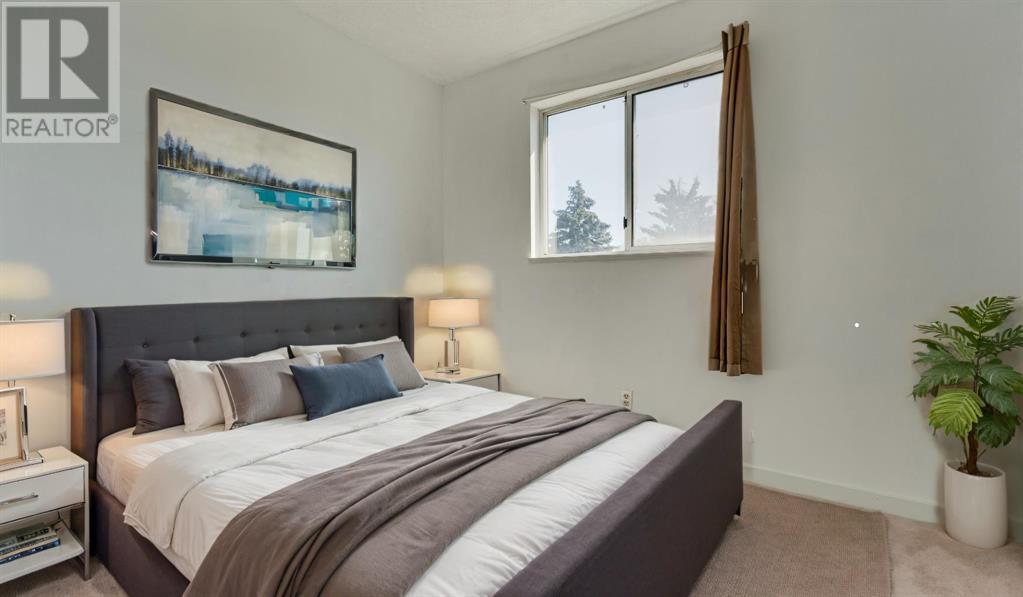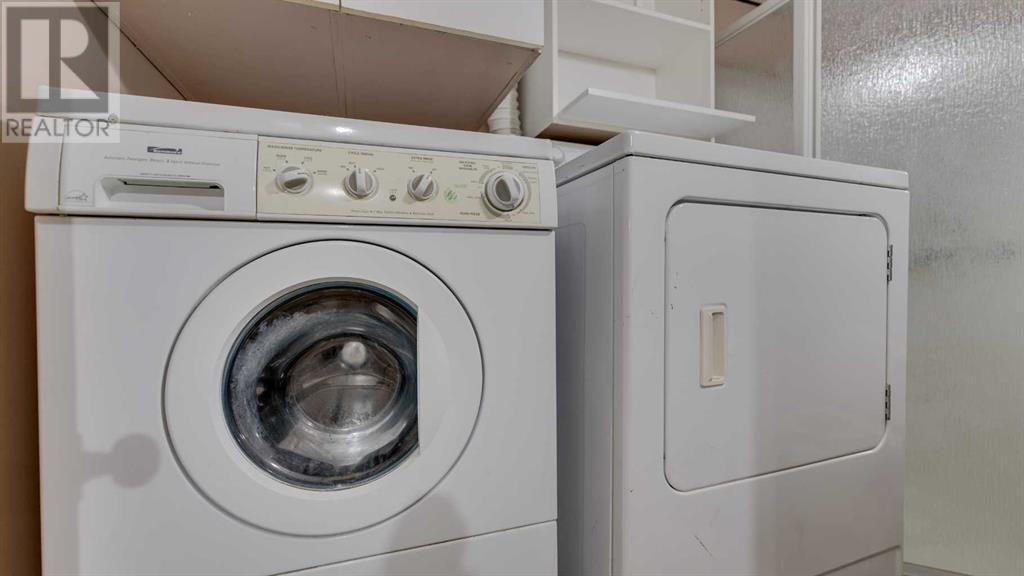4 Bedroom
2 Bathroom
1074.86 sqft
None
Forced Air
$529,990
Welcome to 319 Martinbrook Place NE, a delightful 4-bedroom, 2-bathroom home nestled in a serene neighborhood. This charming property offers a perfect blend of comfort and style, ideal for families and individuals alike. It has a basement illegal suiteKey Features:Spacious Living Area: The inviting living room features ample natural light, creating a warm and welcoming atmosphere for relaxation and entertainment. Basement suite(illegal) with side entrance.Modern Kitchen: The well-appointed renovated kitchen boasts stainless steel appliances, plenty of cabinet space, and a cozy breakfast nook for casual dining.Outdoor Space: Enjoy outdoor living in the beautifully landscaped backyard, perfect for barbecues, gardening, or simply unwinding in the fresh air.Convenient Location: Situated in a quiet neighborhood, this home is close to schools, parks, shopping centers, and public transportation, making daily errands and commutes a breeze. Plus, it is walking distance to the Sikh Temple.Deattached Garage: The attached signle car garage provides secure parking and additional storage space.Don't miss the opportunity to make 319 Martinbrook Place NE your new home. Schedule a showing today and experience all the comfort and convenience this lovely property has to offer. (id:51438)
Property Details
|
MLS® Number
|
A2172732 |
|
Property Type
|
Single Family |
|
Neigbourhood
|
Martindale |
|
Community Name
|
Martindale |
|
AmenitiesNearBy
|
Playground, Schools |
|
Features
|
Cul-de-sac, Back Lane |
|
ParkingSpaceTotal
|
1 |
|
Plan
|
8911853 |
|
Structure
|
None |
Building
|
BathroomTotal
|
2 |
|
BedroomsAboveGround
|
3 |
|
BedroomsBelowGround
|
1 |
|
BedroomsTotal
|
4 |
|
Appliances
|
Range - Electric, Hood Fan, Washer & Dryer |
|
BasementDevelopment
|
Finished |
|
BasementFeatures
|
Suite |
|
BasementType
|
See Remarks (finished) |
|
ConstructedDate
|
1989 |
|
ConstructionStyleAttachment
|
Detached |
|
CoolingType
|
None |
|
ExteriorFinish
|
Vinyl Siding |
|
FlooringType
|
Carpeted, Vinyl |
|
FoundationType
|
Poured Concrete |
|
HeatingType
|
Forced Air |
|
StoriesTotal
|
2 |
|
SizeInterior
|
1074.86 Sqft |
|
TotalFinishedArea
|
1074.86 Sqft |
|
Type
|
House |
Parking
Land
|
Acreage
|
No |
|
FenceType
|
Fence |
|
LandAmenities
|
Playground, Schools |
|
SizeFrontage
|
9.74 M |
|
SizeIrregular
|
255.00 |
|
SizeTotal
|
255 M2|0-4,050 Sqft |
|
SizeTotalText
|
255 M2|0-4,050 Sqft |
|
ZoningDescription
|
R-cg |
Rooms
| Level |
Type |
Length |
Width |
Dimensions |
|
Second Level |
4pc Bathroom |
|
|
1.54 M x 2.29 M |
|
Second Level |
Bedroom |
|
|
3.18 M x 3.19 M |
|
Second Level |
Bedroom |
|
|
3.13 M x 3.03 M |
|
Second Level |
Primary Bedroom |
|
|
5.08 M x 3.43 M |
|
Second Level |
3pc Bathroom |
|
|
2.72 M x 1.70 M |
|
Basement |
Kitchen |
|
|
1.84 M x 2.94 M |
|
Basement |
Bedroom |
|
|
2.72 M x 2.57 M |
|
Basement |
Living Room |
|
|
3.66 M x 4.95 M |
|
Main Level |
Dining Room |
|
|
2.70 M x 2.74 M |
|
Main Level |
Kitchen |
|
|
3.14 M x 2.75 M |
|
Main Level |
Living Room |
|
|
4.62 M x 4.75 M |
https://www.realtor.ca/real-estate/27535293/319-martinbrook-place-ne-calgary-martindale
































