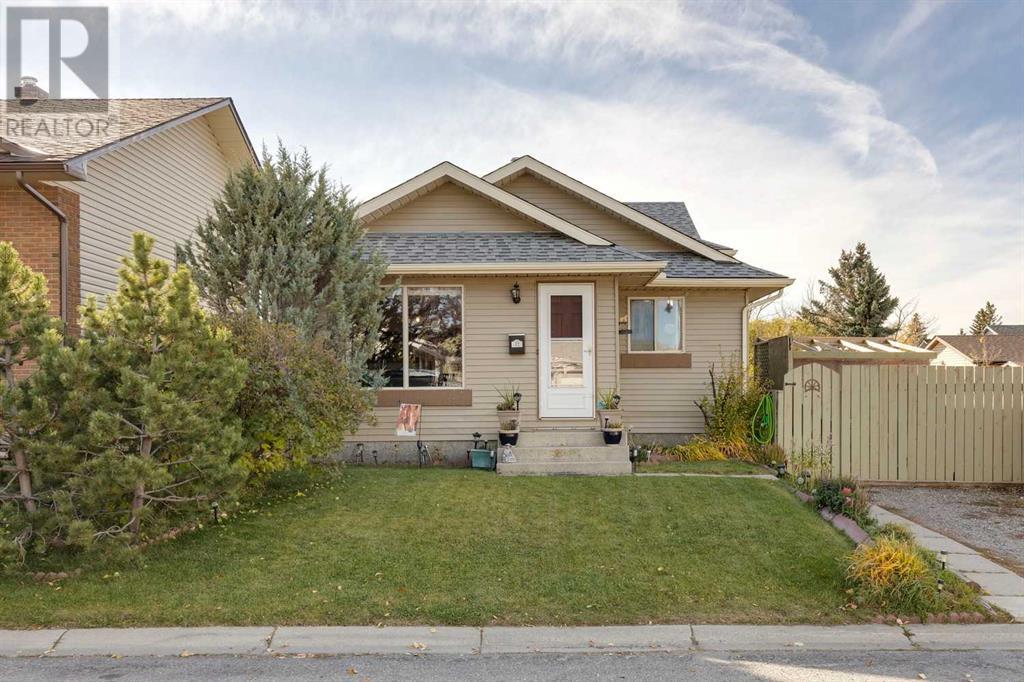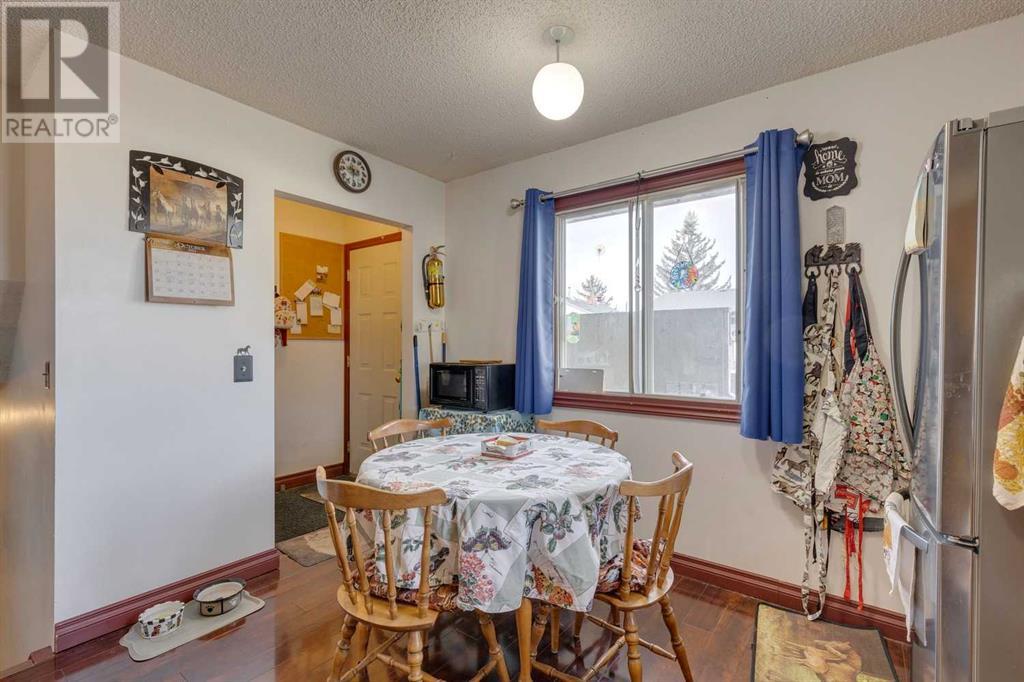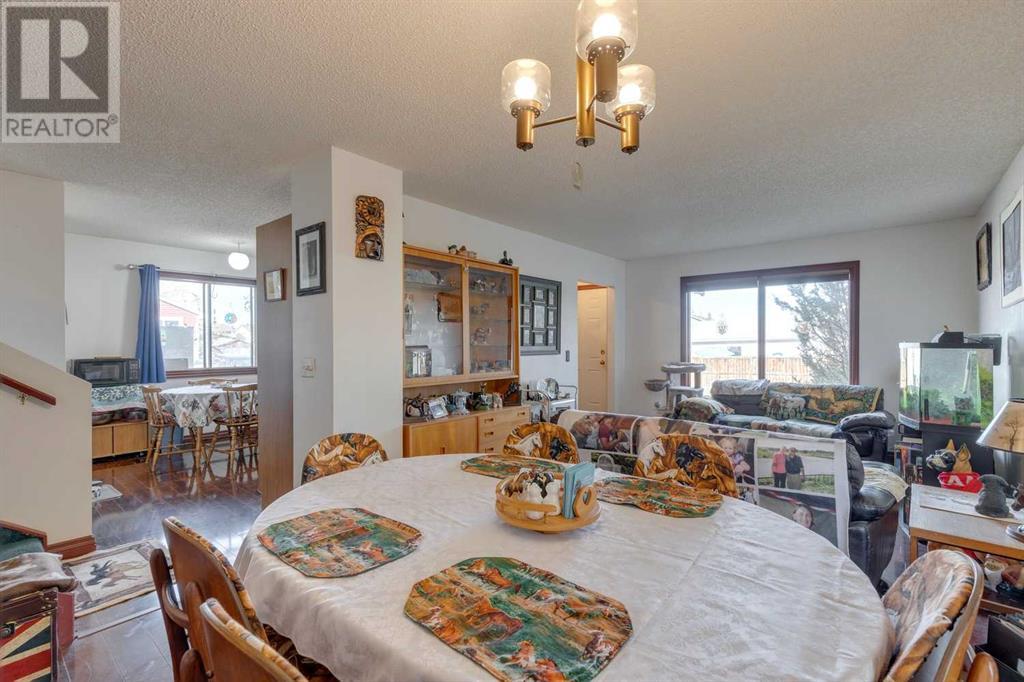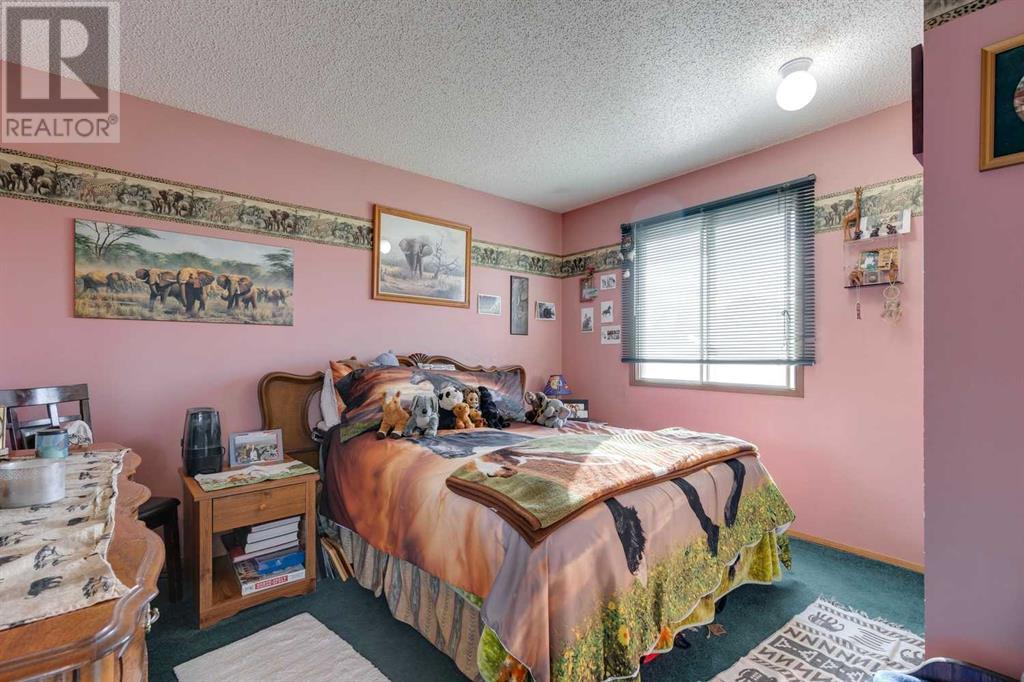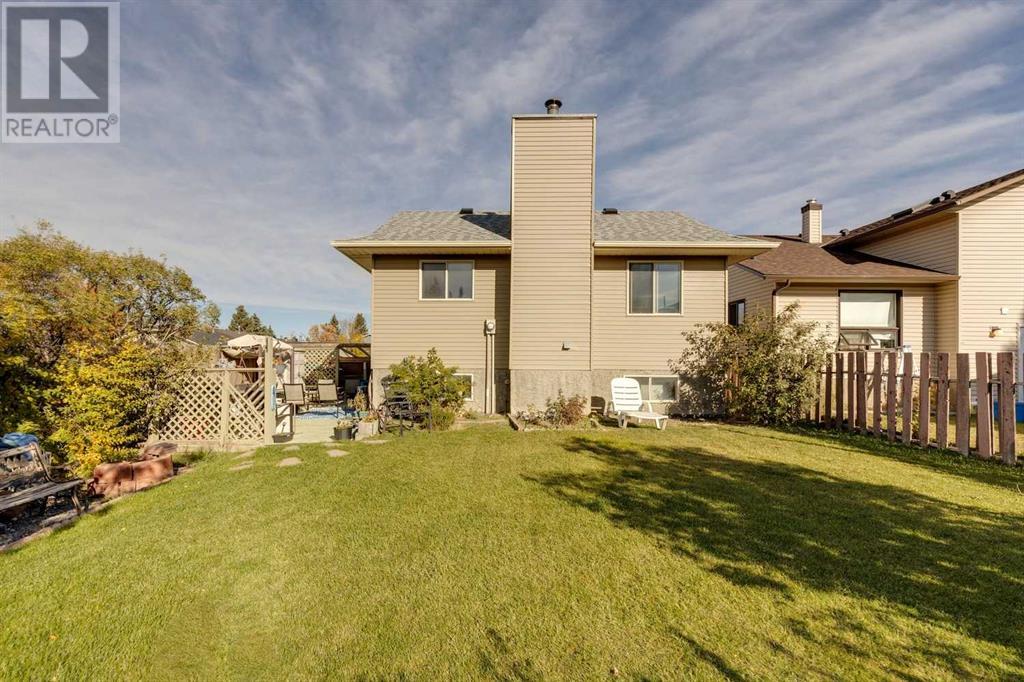3 Bedroom
2 Bathroom
989.6 sqft
4 Level
Fireplace
None
Forced Air
Landscaped
$479,900
Fantastic opportunity to own a cute four level split on a quiet street in the popular community of Castleridge. Welcome to 32 Castleridge Close NE. Walking in you are greeted with a cozy living room and dining area perfect for family get togethers and family dinners. Around the corner is a nice size kitchen with stainless steel, black appliances and lots of storage space. Off the kitchen is a separate entrance which leads to a nice size west facing side patio. As we head back inside and walk down to the third level you will find a large entertaining area with fireplace and bar area. A four piece bath completes this level. Down on the fourth level you will find lots of storage room as well as a laundry area and additional room perfect for the kids to play. As we make our way back up the stairs to the top floor you will find three nice size bedrooms and a four piece bath. Need a place for the kids to play? Enjoy the great park only steps away or even better your manicured sunny south facing backyard almost year round. Recent upgrades are a new furnace and roof which was completed just a year ago. One of the best priced properties in the community.... Make this your new home today! (id:51438)
Property Details
|
MLS® Number
|
A2174287 |
|
Property Type
|
Single Family |
|
Neigbourhood
|
Castleridge |
|
Community Name
|
Castleridge |
|
AmenitiesNearBy
|
Playground, Schools, Shopping |
|
Features
|
Back Lane |
|
ParkingSpaceTotal
|
1 |
|
Plan
|
8111020 |
Building
|
BathroomTotal
|
2 |
|
BedroomsAboveGround
|
3 |
|
BedroomsTotal
|
3 |
|
Appliances
|
Washer, Refrigerator, Gas Stove(s), Dishwasher, Dryer, Hood Fan, Window Coverings |
|
ArchitecturalStyle
|
4 Level |
|
BasementDevelopment
|
Partially Finished |
|
BasementType
|
Full (partially Finished) |
|
ConstructedDate
|
1983 |
|
ConstructionMaterial
|
Wood Frame |
|
ConstructionStyleAttachment
|
Detached |
|
CoolingType
|
None |
|
ExteriorFinish
|
Aluminum Siding |
|
FireplacePresent
|
Yes |
|
FireplaceTotal
|
1 |
|
FlooringType
|
Carpeted, Ceramic Tile, Laminate |
|
FoundationType
|
Poured Concrete |
|
HeatingFuel
|
Natural Gas |
|
HeatingType
|
Forced Air |
|
SizeInterior
|
989.6 Sqft |
|
TotalFinishedArea
|
989.6 Sqft |
|
Type
|
House |
Parking
Land
|
Acreage
|
No |
|
FenceType
|
Fence |
|
LandAmenities
|
Playground, Schools, Shopping |
|
LandscapeFeatures
|
Landscaped |
|
SizeDepth
|
30.48 M |
|
SizeFrontage
|
13.41 M |
|
SizeIrregular
|
409.00 |
|
SizeTotal
|
409 M2|4,051 - 7,250 Sqft |
|
SizeTotalText
|
409 M2|4,051 - 7,250 Sqft |
|
ZoningDescription
|
R-cg |
Rooms
| Level |
Type |
Length |
Width |
Dimensions |
|
Second Level |
Primary Bedroom |
|
|
11.75 Ft x 10.67 Ft |
|
Second Level |
Bedroom |
|
|
9.83 Ft x 8.08 Ft |
|
Second Level |
Bedroom |
|
|
9.83 Ft x 8.75 Ft |
|
Second Level |
4pc Bathroom |
|
|
10.67 Ft x 5.00 Ft |
|
Basement |
Laundry Room |
|
|
7.67 Ft x 6.58 Ft |
|
Basement |
Storage |
|
|
8.00 Ft x 7.58 Ft |
|
Lower Level |
Family Room |
|
|
22.83 Ft x 14.42 Ft |
|
Lower Level |
Recreational, Games Room |
|
|
14.83 Ft x 10.33 Ft |
|
Lower Level |
4pc Bathroom |
|
|
9.83 Ft x 4.92 Ft |
|
Main Level |
Kitchen |
|
|
12.00 Ft x 11.58 Ft |
|
Main Level |
Dining Room |
|
|
10.50 Ft x 10.17 Ft |
|
Main Level |
Foyer |
|
|
4.33 Ft x 3.92 Ft |
|
Main Level |
Living Room |
|
|
12.83 Ft x 11.83 Ft |
|
Main Level |
Other |
|
|
6.50 Ft x 4.00 Ft |
https://www.realtor.ca/real-estate/27568504/32-castleridge-close-ne-calgary-castleridge


