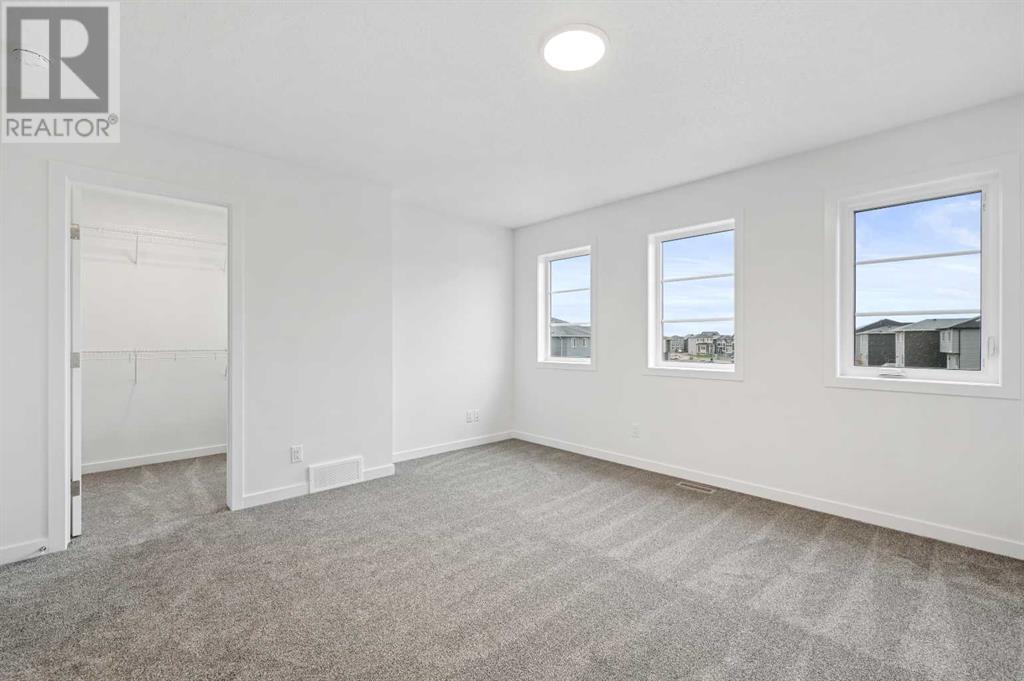4 Bedroom
3 Bathroom
1793.39 sqft
None
Forced Air
$649,900
Exquisite & beautiful, you will immediately be impressed by Jayman BUILT's "AVID 20" HOME with CONVENIENT SIDE ENTRANCE located in the up and coming community of CORNERSTONE. A lovely neighborhood with great new amenities on the horizon welcomes you into over 1700+sqft of above grade living space featuring stunning craftsmanship and thoughtful design. Offering a unique open floor plan boasting a stunning GOURMET kitchen with a beautiful centre island with flush eating bar & sleek stainless steel Whirlpool appliances including a French door refrigerator with ice maker and internal water, electric range oven and Venmar Chef 30" hoodfan. Stunning Rock Salt and Polaire QUARTZ counter tops, spacious walk-in pantry, soft close slab cabinets and Silgranite Coal Black undermount sink compliment the space. Enjoy the generous dining area that overlooks the spacious Great Room with the stunning TU Prairie elevation out front along with an additional MAIN FLOOR BEDROOM AND FULL BATH with sliding glass shower door located on the main level for additional family members or visiting guests that prefer no stairs. You will discover the 2nd level boasts 3 sizeable bedrooms with the Primary Bedroom including a gorgeous 4 pc private en suite with a generous walk-in closet along with 2nd floor laundry for ease of convenience. In addition, enjoy a nicely centralized loft area and open to below feature that separates the two additional bedrooms and the Primary Suite for additional privacy. The lower level has 3 pc rough in for future bath development and the back yard has space for you to a build double detached garage at your leisure. Situated close to the International Airport with quick access to both Deer Foot Trail and Stony Trail along with new amenities being added to the community continuously, you will enjoy all Cornerstone has to offer. Enjoy the lifestyle you & your family deserve in a beautiful Community you will enjoy for a lifetime! (id:51438)
Property Details
|
MLS® Number
|
A2165784 |
|
Property Type
|
Single Family |
|
Community Name
|
Cornerstone |
|
Features
|
Back Lane, Pvc Window, No Animal Home, No Smoking Home |
|
ParkingSpaceTotal
|
2 |
|
Plan
|
2311614 |
|
Structure
|
None |
Building
|
BathroomTotal
|
3 |
|
BedroomsAboveGround
|
4 |
|
BedroomsTotal
|
4 |
|
Age
|
New Building |
|
Appliances
|
Refrigerator, Range - Electric, Dishwasher, Hood Fan |
|
BasementDevelopment
|
Unfinished |
|
BasementType
|
Full (unfinished) |
|
ConstructionMaterial
|
Wood Frame |
|
ConstructionStyleAttachment
|
Detached |
|
CoolingType
|
None |
|
ExteriorFinish
|
Vinyl Siding |
|
FlooringType
|
Carpeted, Vinyl, Vinyl Plank |
|
FoundationType
|
Poured Concrete |
|
HeatingFuel
|
Natural Gas |
|
HeatingType
|
Forced Air |
|
StoriesTotal
|
2 |
|
SizeInterior
|
1793.39 Sqft |
|
TotalFinishedArea
|
1793.39 Sqft |
|
Type
|
House |
|
UtilityWater
|
Municipal Water |
Parking
Land
|
Acreage
|
No |
|
FenceType
|
Not Fenced |
|
SizeDepth
|
34 M |
|
SizeFrontage
|
7.75 M |
|
SizeIrregular
|
263.50 |
|
SizeTotal
|
263.5 M2|0-4,050 Sqft |
|
SizeTotalText
|
263.5 M2|0-4,050 Sqft |
|
ZoningDescription
|
R-g |
Rooms
| Level |
Type |
Length |
Width |
Dimensions |
|
Main Level |
Bedroom |
|
|
11.50 Ft x 9.33 Ft |
|
Main Level |
Living Room |
|
|
14.83 Ft x 10.83 Ft |
|
Main Level |
Dining Room |
|
|
12.67 Ft x 8.58 Ft |
|
Main Level |
Pantry |
|
|
6.75 Ft x 4.83 Ft |
|
Main Level |
Kitchen |
|
|
12.67 Ft x 9.00 Ft |
|
Main Level |
3pc Bathroom |
|
|
8.50 Ft x 6.00 Ft |
|
Upper Level |
Loft |
|
|
6.00 Ft x 5.08 Ft |
|
Upper Level |
Other |
|
|
9.33 Ft x 5.00 Ft |
|
Upper Level |
Primary Bedroom |
|
|
13.92 Ft x 12.92 Ft |
|
Upper Level |
Bedroom |
|
|
9.17 Ft x 12.00 Ft |
|
Upper Level |
Bedroom |
|
|
9.33 Ft x 12.00 Ft |
|
Upper Level |
4pc Bathroom |
|
|
10.00 Ft x 5.25 Ft |
|
Upper Level |
3pc Bathroom |
|
|
10.00 Ft x 5.42 Ft |
|
Upper Level |
Laundry Room |
|
|
10.00 Ft x 5.92 Ft |
https://www.realtor.ca/real-estate/27450480/32-corner-glen-link-ne-calgary-cornerstone

















