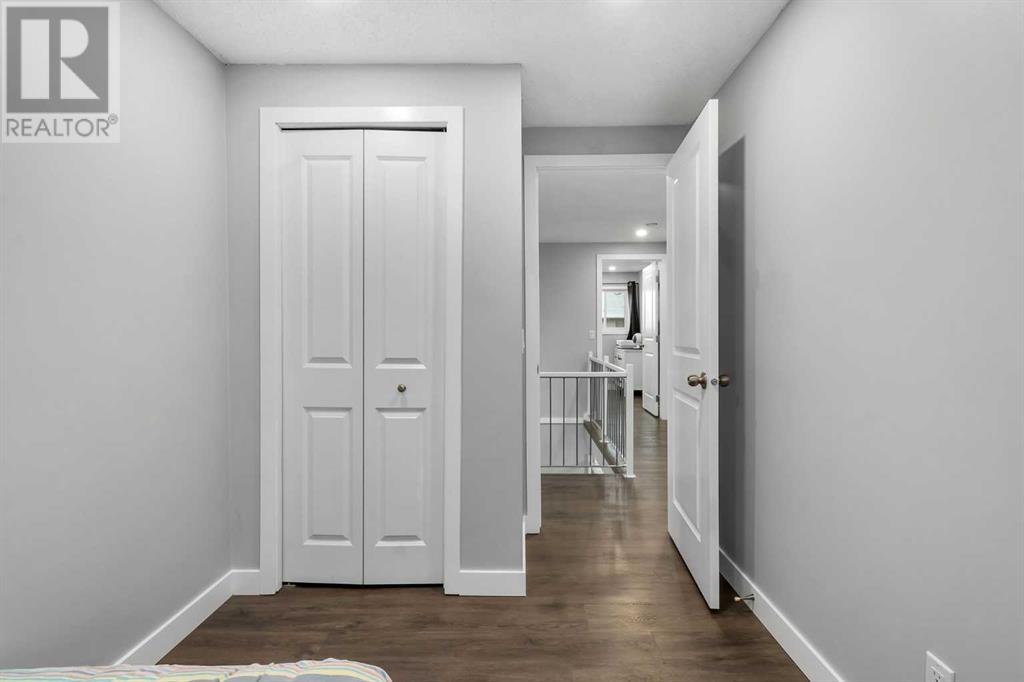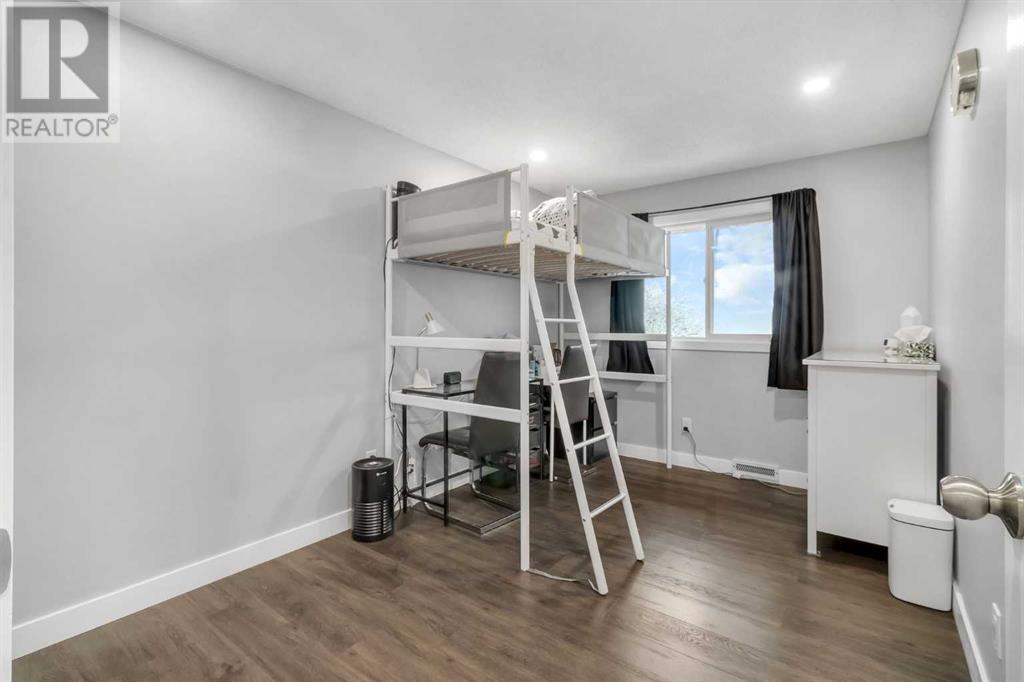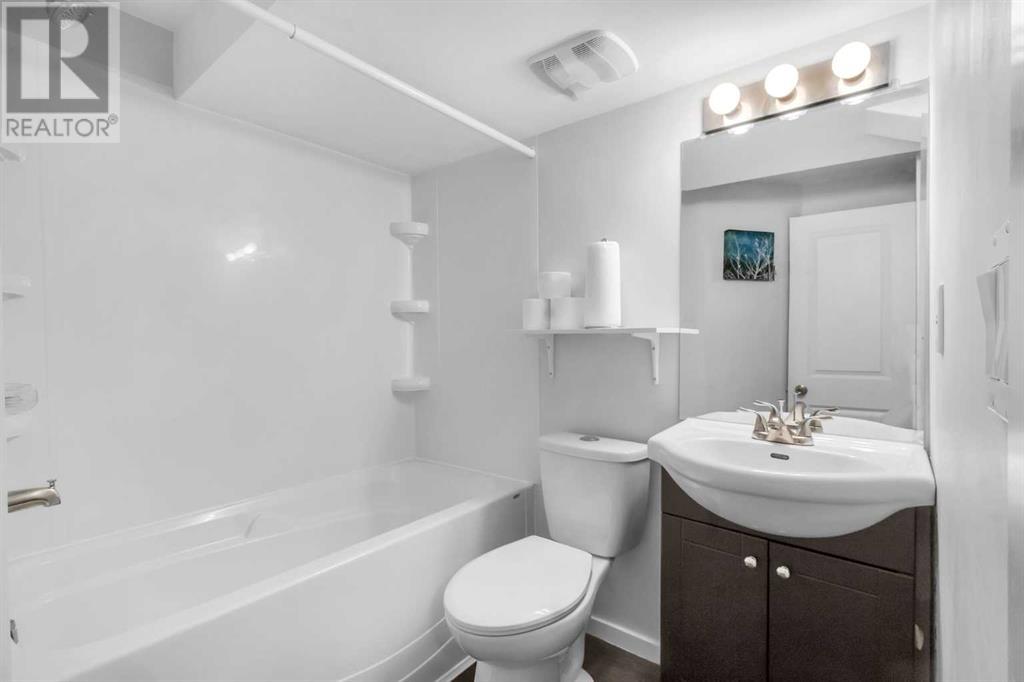4 Bedroom
4 Bathroom
1246.94 sqft
None
Forced Air
$519,900
My client would like me to send this to prospective buyers: "Dear new home owners, our family has lived in this beautiful home since 2017, we have loved and taken care of it. We like that it face the Green Park giving us a plenty of space and parking. Our neighbors are warm and welcoming. Our family member has growth and though it's sad to leave, we need a bigger home for our busy family. My husband and I has added many renovation over the years from outside to inside of the home: newer windows, new shingles on garage, fence, irrigation, adding insulation spray, new flooring, stair, front siding, column, bathroom renovation, new hardware, vanity, and lot of custom cabinets / pantry made by my husband. My agent will add the list details in a separate file. The home has total of 4 Beds, 3+1 Baths and comes with separate entrance to our basement with their own kitchen, bathroom. This home is great fit for first time home owners as it was for us. Thank you" (id:51438)
Property Details
|
MLS® Number
|
A2191655 |
|
Property Type
|
Single Family |
|
Neigbourhood
|
Temple |
|
Community Name
|
Temple |
|
AmenitiesNearBy
|
Playground, Schools |
|
Features
|
Back Lane, Closet Organizers |
|
ParkingSpaceTotal
|
2 |
|
Plan
|
7810494 |
Building
|
BathroomTotal
|
4 |
|
BedroomsAboveGround
|
3 |
|
BedroomsBelowGround
|
1 |
|
BedroomsTotal
|
4 |
|
Appliances
|
Washer, Refrigerator, Stove, Dryer, Hood Fan |
|
BasementDevelopment
|
Finished |
|
BasementType
|
Full (finished) |
|
ConstructedDate
|
1980 |
|
ConstructionMaterial
|
Wood Frame |
|
ConstructionStyleAttachment
|
Detached |
|
CoolingType
|
None |
|
ExteriorFinish
|
Vinyl Siding |
|
FlooringType
|
Tile, Vinyl Plank |
|
FoundationType
|
Poured Concrete |
|
HalfBathTotal
|
1 |
|
HeatingType
|
Forced Air |
|
StoriesTotal
|
2 |
|
SizeInterior
|
1246.94 Sqft |
|
TotalFinishedArea
|
1246.94 Sqft |
|
Type
|
House |
Parking
Land
|
Acreage
|
No |
|
FenceType
|
Fence |
|
LandAmenities
|
Playground, Schools |
|
SizeFrontage
|
7.63 M |
|
SizeIrregular
|
233.00 |
|
SizeTotal
|
233 M2|0-4,050 Sqft |
|
SizeTotalText
|
233 M2|0-4,050 Sqft |
|
ZoningDescription
|
R-cg |
Rooms
| Level |
Type |
Length |
Width |
Dimensions |
|
Basement |
Bedroom |
|
|
9.68 M x 9.84 M |
|
Basement |
4pc Bathroom |
|
|
6.67 M x 6.58 M |
|
Main Level |
2pc Bathroom |
|
|
5.31 M x 5.08 M |
|
Upper Level |
Bedroom |
|
|
10.24 M x 7.25 M |
|
Upper Level |
Primary Bedroom |
|
|
11.52 M x 10.01 M |
|
Upper Level |
Bedroom |
|
|
12.34 M x 8.43 M |
|
Upper Level |
3pc Bathroom |
|
|
5.08 M x 7.42 M |
|
Upper Level |
3pc Bathroom |
|
|
4.17 M x 7.33 M |
https://www.realtor.ca/real-estate/27867581/32-templeridge-crescent-ne-calgary-temple














































