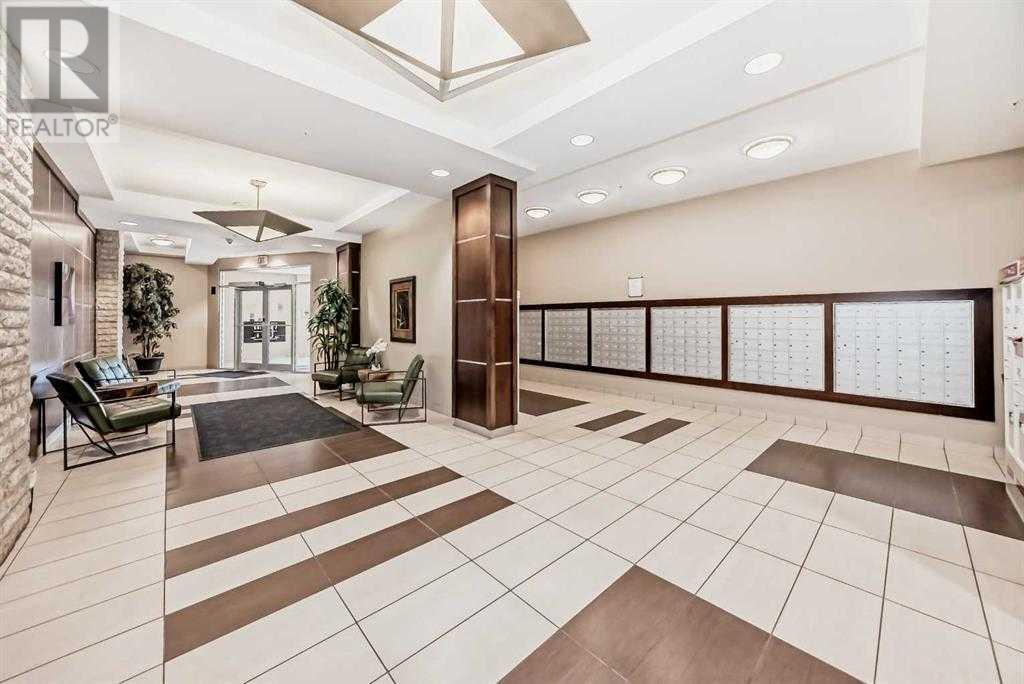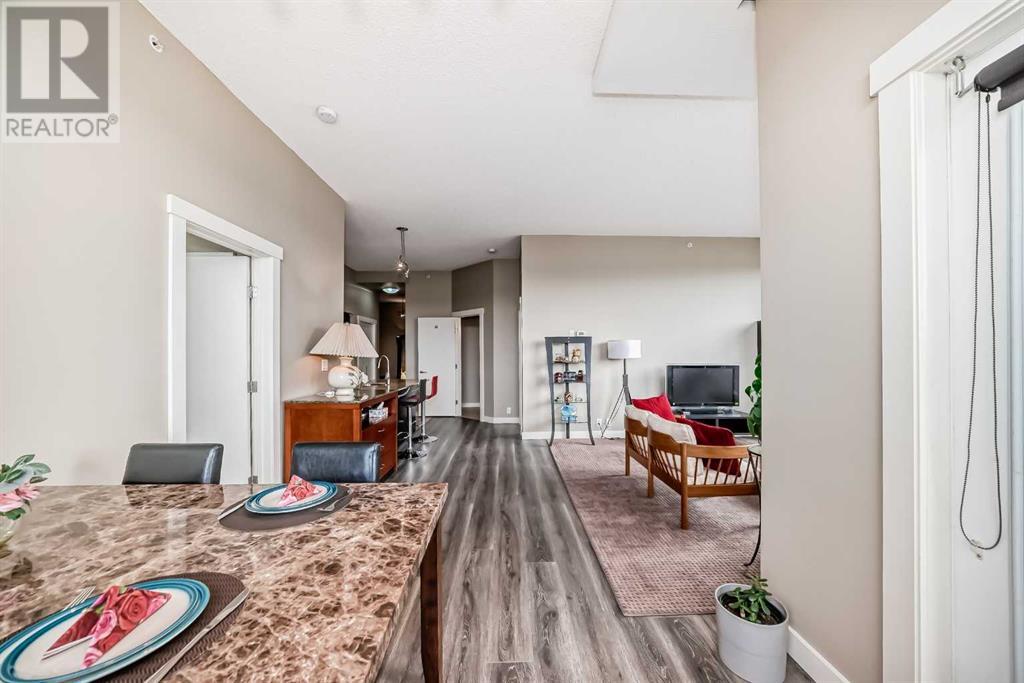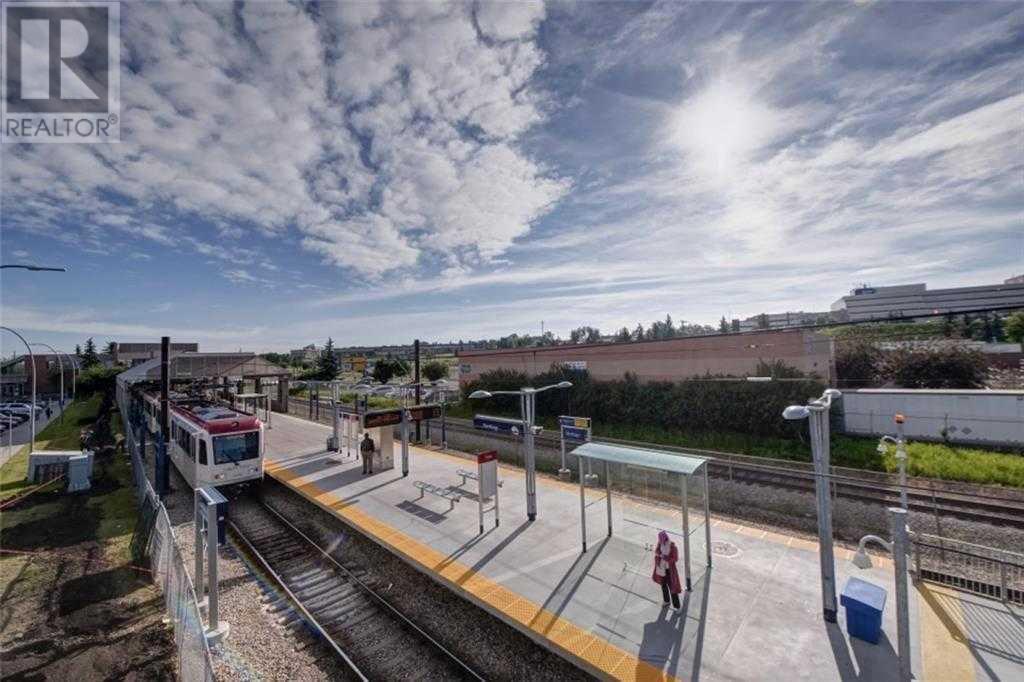320, 8710 Horton Road Sw Calgary, Alberta T2P 0V7
$379,990Maintenance, Common Area Maintenance, Insurance, Parking, Property Management, Reserve Fund Contributions, Security, Waste Removal
$609 Monthly
Maintenance, Common Area Maintenance, Insurance, Parking, Property Management, Reserve Fund Contributions, Security, Waste Removal
$609 MonthlyWelcome to Your Dream Condo! Original owner, well kept with many upgrades over the years including AC, over 1034 sq feet with 10 foot ceiling. Pride of ownership!!! This stunning corner unit boasts a private, wrape-around balcony facing southwest, perfect for summer BBQs and soaking in the sun. Located on the 3rd floor, this 2-bedroom, 2-bathroom condo features 10-foot ceilings and an abundance of natural light that creates a warm and inviting atmosphere.Plus, enjoy the comfort of air conditioning during those hot summer days!Inside, you’ll find a spacious open-concept living area with floor-to-ceiling windows and sleek contemporary finishes. The gourmet kitchen is a chef's delight, complete with generous granite countertops and ample cabinetry. In suite laundry. The primary bedroom includes an en-suite bathroom for added convenience, while the second bedroom is ideal for guests or as a home office, with easy access to a stylish three-piece bath.This modern concrete building offers an array of amenities, including convenient access to the Heritage LRT, shops, and professional services right at your doorstep. You’ll find a variety of restaurants, grocery stores, banks, and medical facilities within walking distance.Additional features include a secure single indoor parking stall, 24-hour security, weekday concierge services for parcel deliveries, and a direct connection to Save-On-Foods, ensuring you stay protected from the elements.Experience sophisticated urban living at its finest—schedule your viewing today! (id:51438)
Property Details
| MLS® Number | A2170000 |
| Property Type | Single Family |
| Neigbourhood | Haysboro |
| Community Name | Haysboro |
| AmenitiesNearBy | Park, Playground, Schools, Shopping |
| CommunityFeatures | Pets Allowed With Restrictions |
| Features | Elevator, Pvc Window, Closet Organizers, No Animal Home, No Smoking Home |
| ParkingSpaceTotal | 1 |
| Plan | 0812824 |
Building
| BathroomTotal | 2 |
| BedroomsAboveGround | 2 |
| BedroomsTotal | 2 |
| Appliances | Refrigerator, Dishwasher, Stove, Microwave Range Hood Combo, Washer/dryer Stack-up |
| ArchitecturalStyle | High Rise |
| ConstructedDate | 2008 |
| ConstructionMaterial | Poured Concrete |
| ConstructionStyleAttachment | Attached |
| CoolingType | Wall Unit |
| ExteriorFinish | Brick, Concrete |
| FlooringType | Carpeted, Ceramic Tile, Vinyl |
| HeatingFuel | Natural Gas |
| HeatingType | Hot Water |
| StoriesTotal | 21 |
| SizeInterior | 1034.1 Sqft |
| TotalFinishedArea | 1034.1 Sqft |
| Type | Apartment |
Parking
| Underground |
Land
| Acreage | No |
| FenceType | Not Fenced |
| LandAmenities | Park, Playground, Schools, Shopping |
| SizeTotalText | Unknown |
| ZoningDescription | C-c2 |
Rooms
| Level | Type | Length | Width | Dimensions |
|---|---|---|---|---|
| Main Level | 3pc Bathroom | 8.25 Ft x 4.58 Ft | ||
| Main Level | Primary Bedroom | 11.50 Ft x 12.00 Ft | ||
| Main Level | Bedroom | 11.17 Ft x 11.00 Ft | ||
| Main Level | 4pc Bathroom | 8.67 Ft x 4.75 Ft | ||
| Main Level | Kitchen | 11.17 Ft x 8.50 Ft | ||
| Main Level | Living Room | 12.42 Ft x 14.25 Ft | ||
| Main Level | Dining Room | 8.58 Ft x 9.92 Ft | ||
| Main Level | Other | 10.75 Ft x 6.75 Ft |
https://www.realtor.ca/real-estate/27497908/320-8710-horton-road-sw-calgary-haysboro
Interested?
Contact us for more information





































