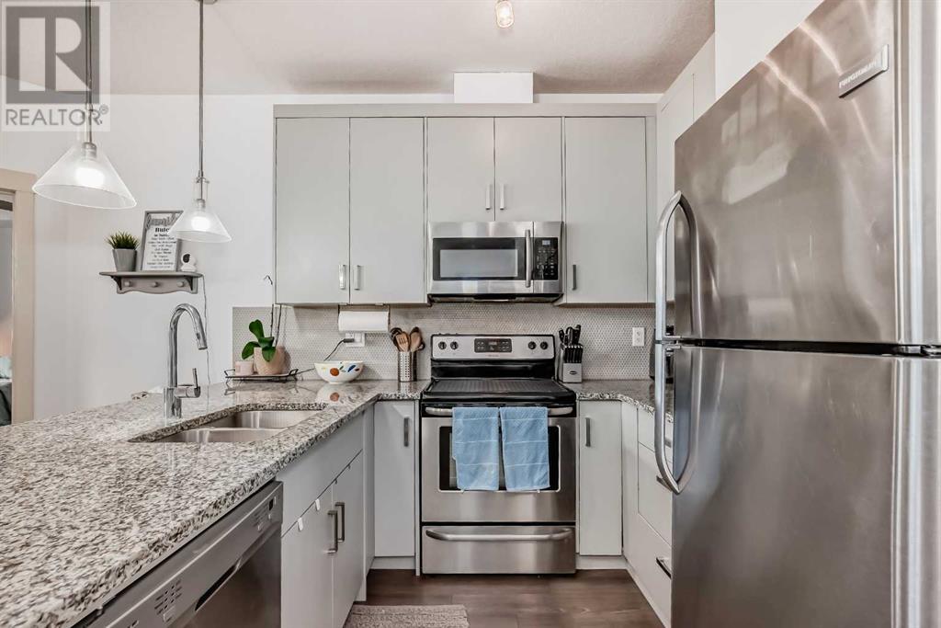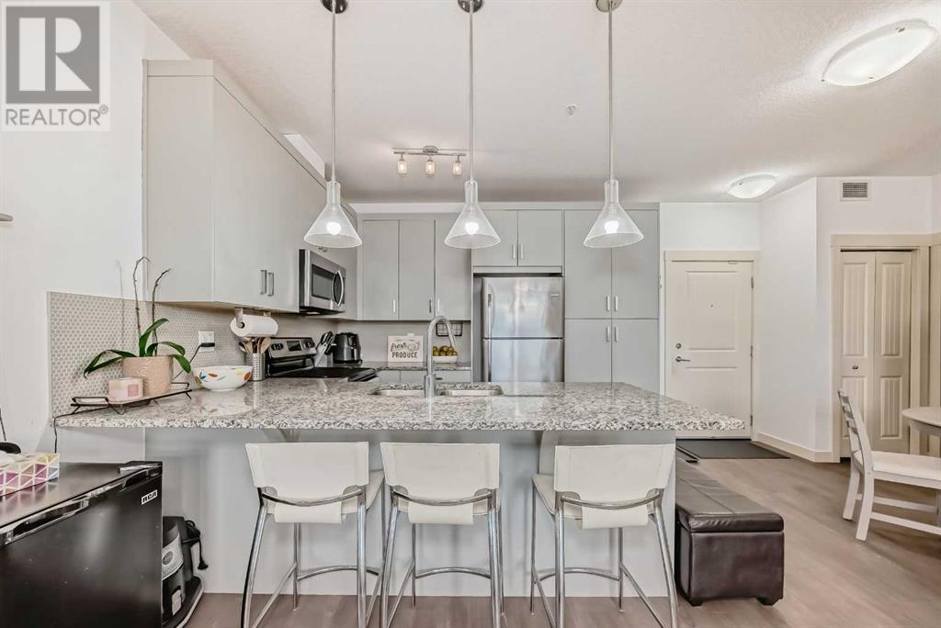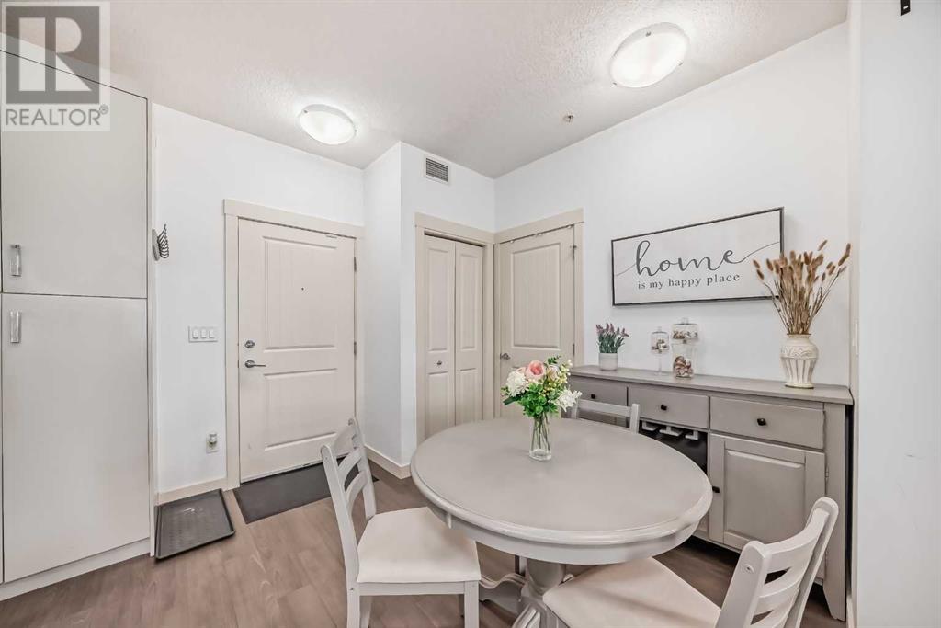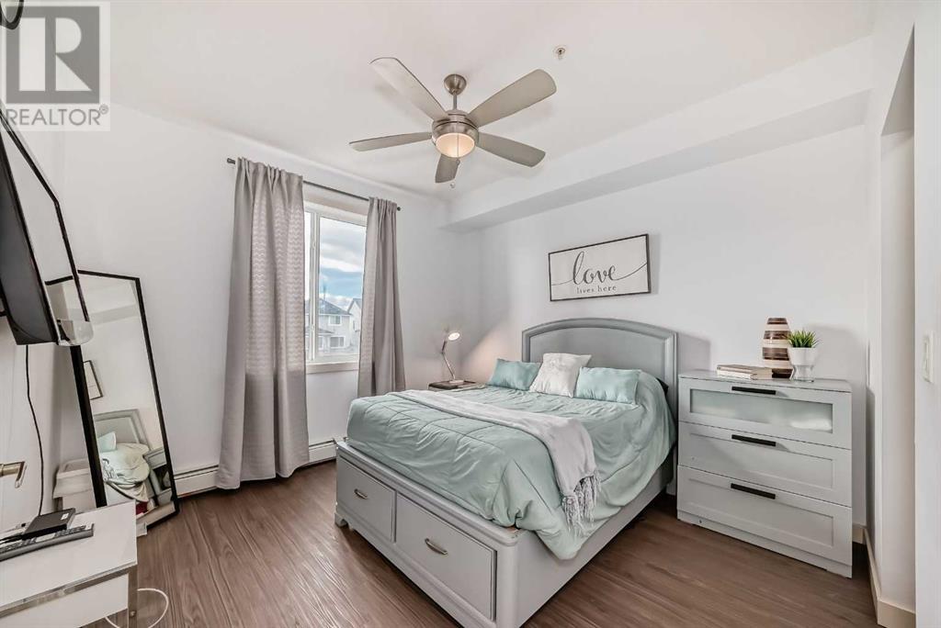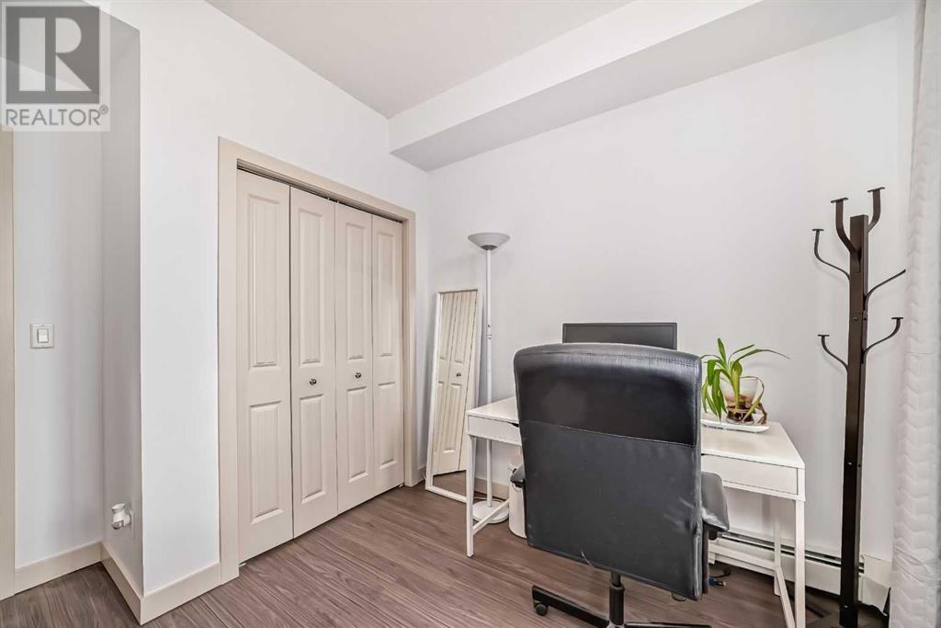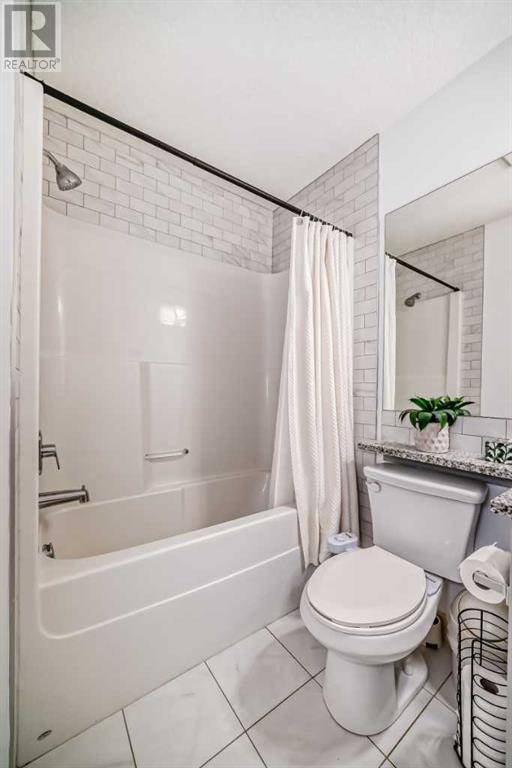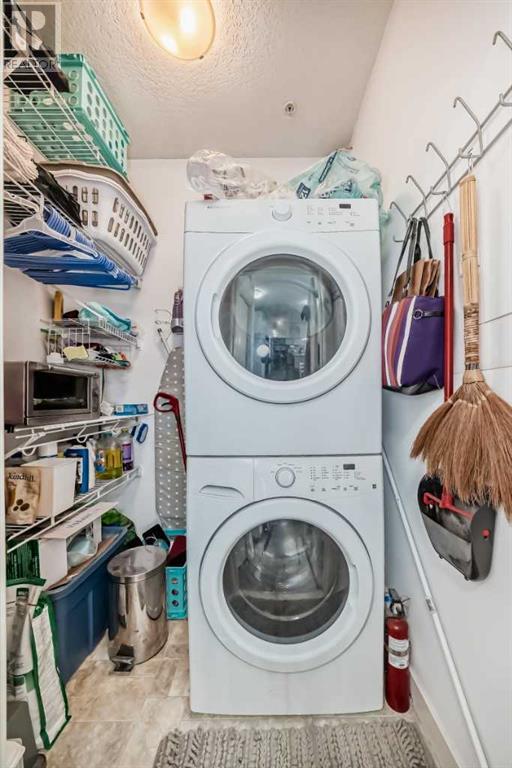3206, 522 Cranford Drive Se Calgary, Alberta T3M 2L7
$368,900Maintenance, Condominium Amenities, Common Area Maintenance, Heat, Insurance, Waste Removal, Water
$455.18 Monthly
Maintenance, Condominium Amenities, Common Area Maintenance, Heat, Insurance, Waste Removal, Water
$455.18 Monthly*SEE 3D TOUR* Welcome to this stunning south-facing condo in the sought-after community of Cranston. This beautifully maintained unit features 2 bedrooms, 2 bathrooms, titled underground parking, and an assigned storage locker—perfect for comfortable and convenient living.Step inside to discover a modern kitchen boasting 9' ceilings, granite countertops, stainless steel appliances, and a stylish tile backsplash. The open-concept design offers a spacious entryway, dining area, and a bright living room filled with natural light, leading seamlessly to your private patio—perfect for relaxing or entertaining.The unit is adorned with low-maintenance laminate and vinyl plank flooring throughout, ensuring both style and practicality. The primary bedroom is a true retreat, featuring a walk-through closet and a 4-piece ensuite. A second bedroom and an additional 4-piece bathroom offer space and comfort for family or guests. Enjoy the convenience of in-suite laundry and extra storage to simplify your daily routine.Cranston residents benefit from exclusive access to Century Hall, which includes amenities such as a gym, banquet hall, and sports courts. This prime location is close to schools, parks, and major roadways, offering easy access to all the essentials.Freshly painted in a neutral palette, this move-in ready condo is ready for you to call home. Don’t miss this opportunity—contact your favourite realtor to book a viewing today! (id:51438)
Property Details
| MLS® Number | A2189987 |
| Property Type | Single Family |
| Neigbourhood | Cranston |
| Community Name | Cranston |
| AmenitiesNearBy | Park, Playground, Schools, Shopping, Water Nearby |
| CommunityFeatures | Lake Privileges, Pets Allowed With Restrictions |
| Features | Other, Parking |
| ParkingSpaceTotal | 1 |
| Plan | 1610592 |
Building
| BathroomTotal | 2 |
| BedroomsAboveGround | 2 |
| BedroomsTotal | 2 |
| Appliances | Washer, Refrigerator, Range - Electric, Dishwasher, Stove, Dryer, Microwave, Microwave Range Hood Combo |
| ConstructedDate | 2016 |
| ConstructionStyleAttachment | Attached |
| CoolingType | None |
| FlooringType | Carpeted, Ceramic Tile |
| HeatingType | Baseboard Heaters |
| StoriesTotal | 4 |
| SizeInterior | 842.3 Sqft |
| TotalFinishedArea | 842.3 Sqft |
| Type | Apartment |
Parking
| Underground |
Land
| Acreage | No |
| LandAmenities | Park, Playground, Schools, Shopping, Water Nearby |
| SizeTotalText | Unknown |
| ZoningDescription | M-2 |
Rooms
| Level | Type | Length | Width | Dimensions |
|---|---|---|---|---|
| Main Level | Living Room | 11.92 Ft x 11.17 Ft | ||
| Main Level | Primary Bedroom | 11.00 Ft x 11.33 Ft | ||
| Main Level | Other | 4.83 Ft x 8.08 Ft | ||
| Main Level | 4pc Bathroom | 7.92 Ft x 7.33 Ft | ||
| Main Level | Other | 5.67 Ft x 11.25 Ft | ||
| Main Level | Bedroom | 10.00 Ft x 8.42 Ft | ||
| Main Level | 4pc Bathroom | 7.83 Ft x 4.92 Ft | ||
| Main Level | Laundry Room | 5.58 Ft x 4.92 Ft | ||
| Main Level | Other | 4.83 Ft x 6.08 Ft | ||
| Main Level | Dining Room | 7.92 Ft x 11.33 Ft | ||
| Main Level | Kitchen | 11.17 Ft x 9.50 Ft |
https://www.realtor.ca/real-estate/27840049/3206-522-cranford-drive-se-calgary-cranston
Interested?
Contact us for more information







